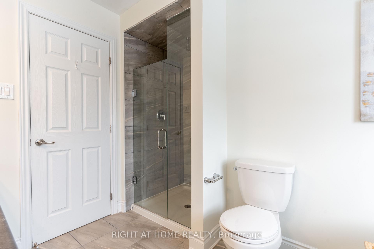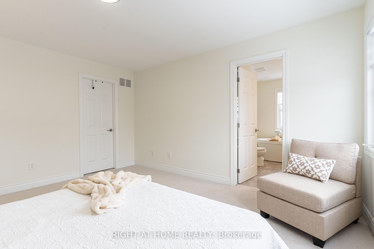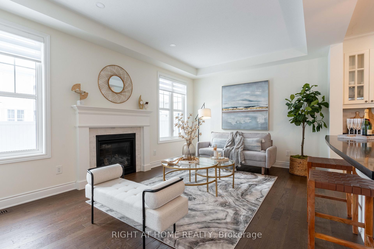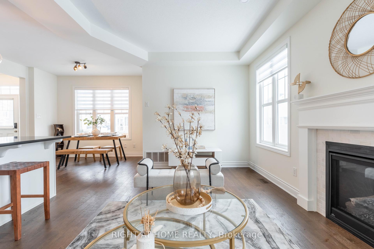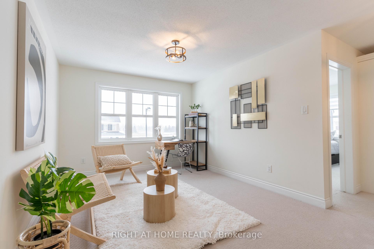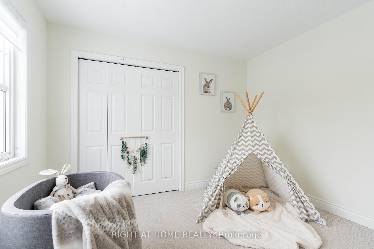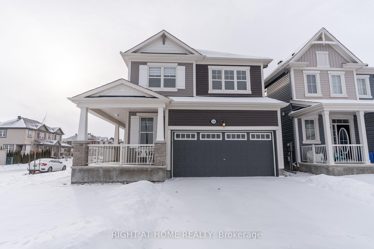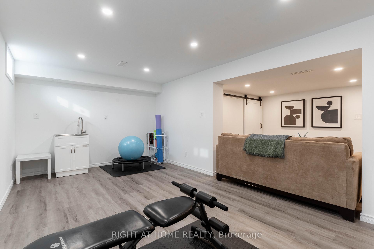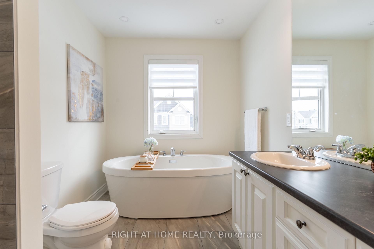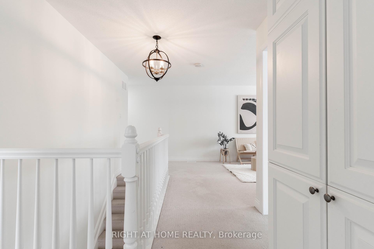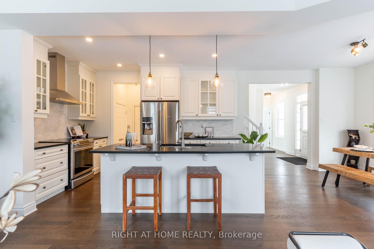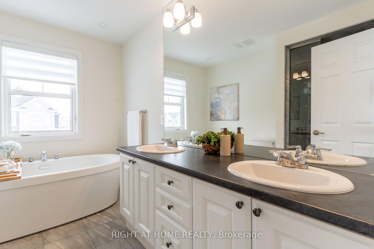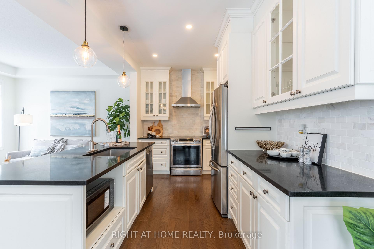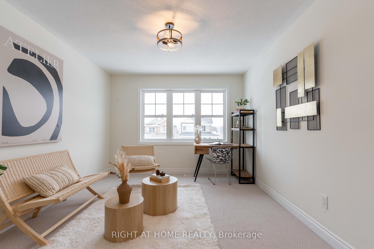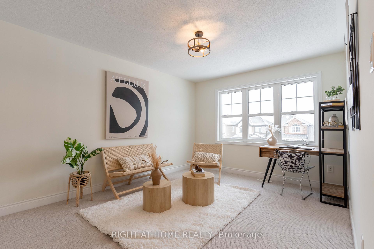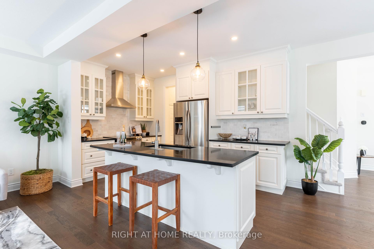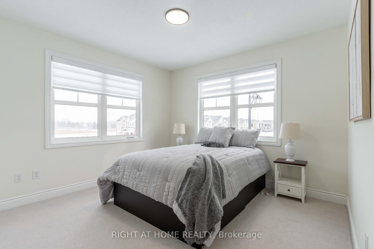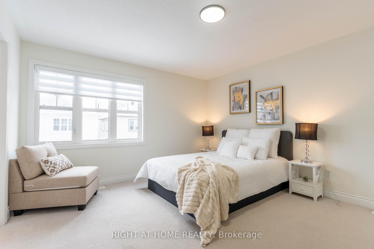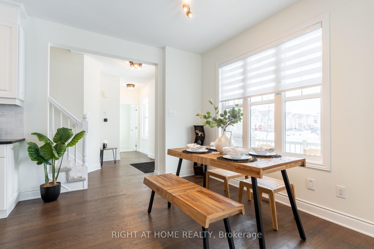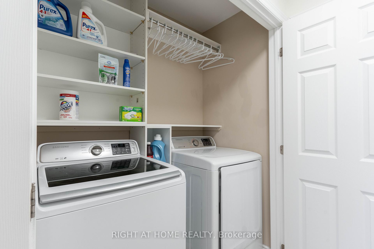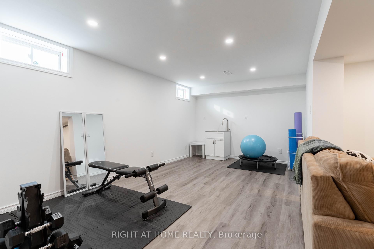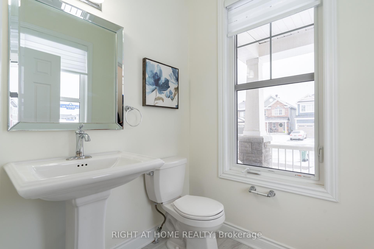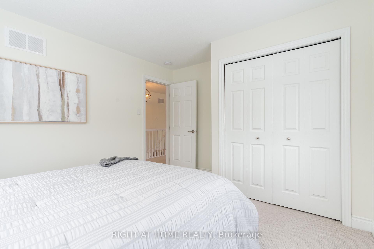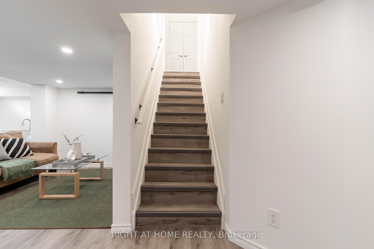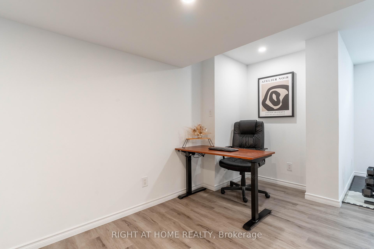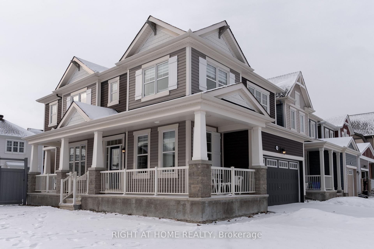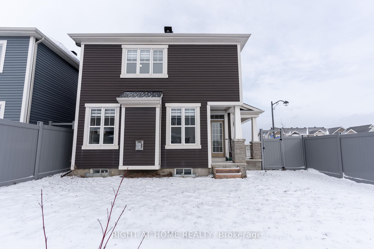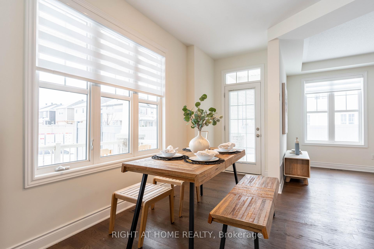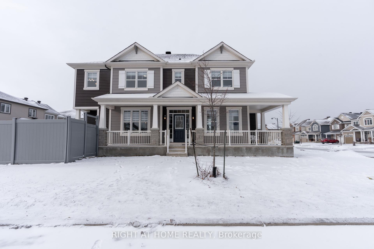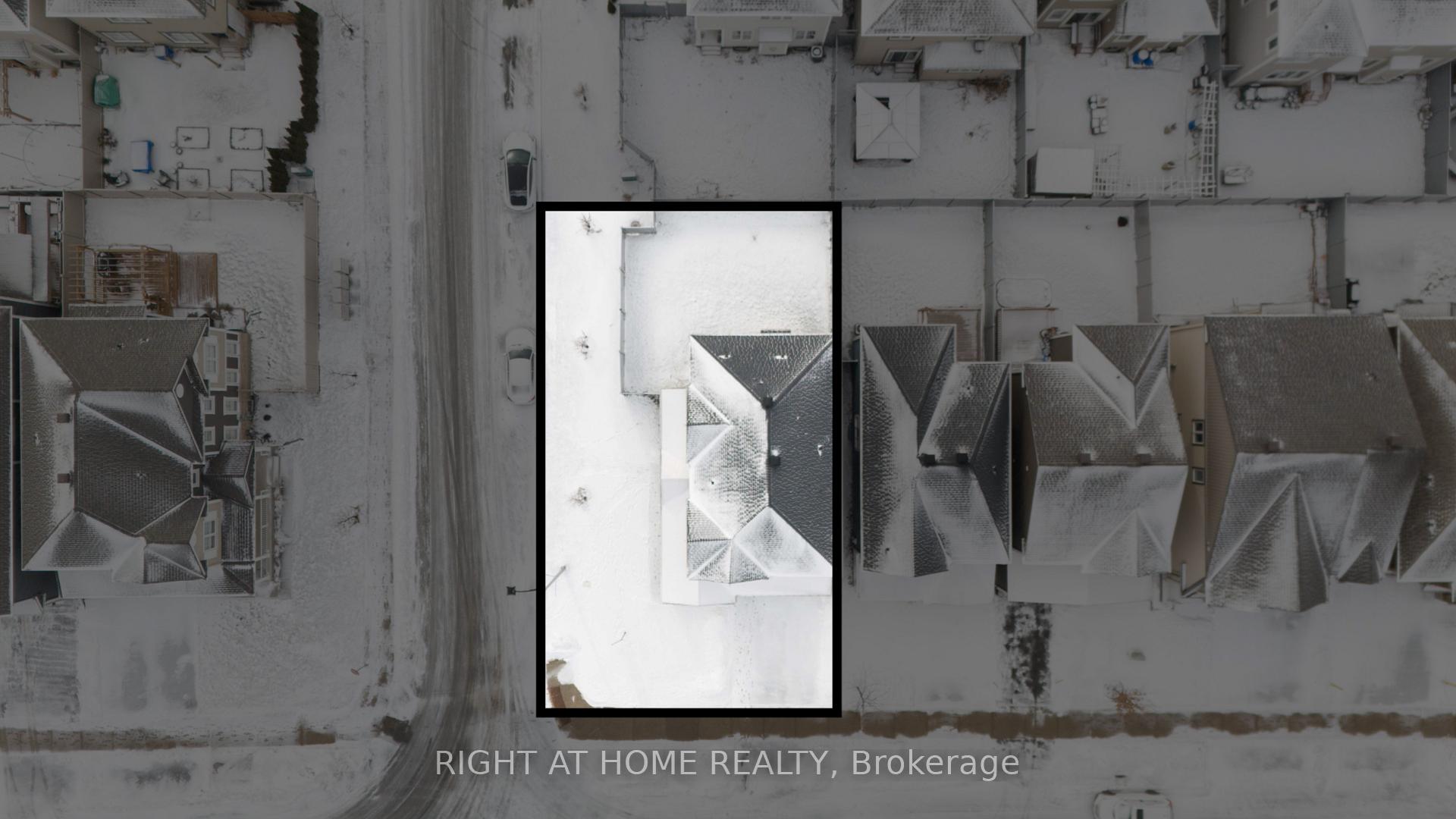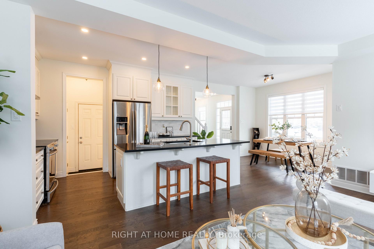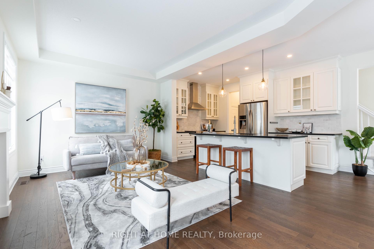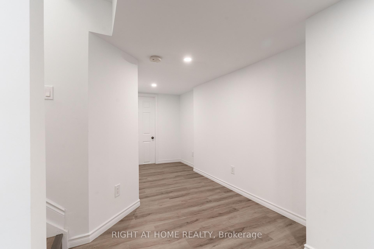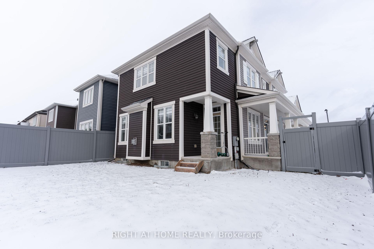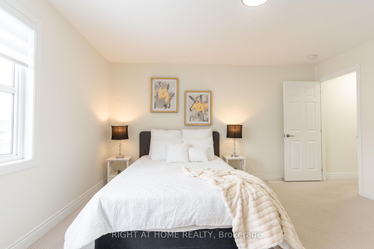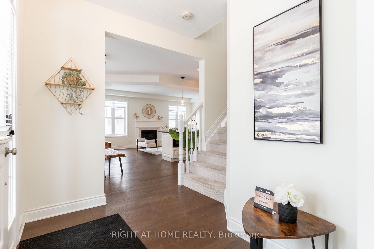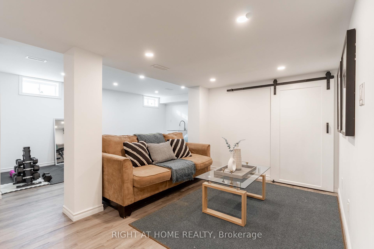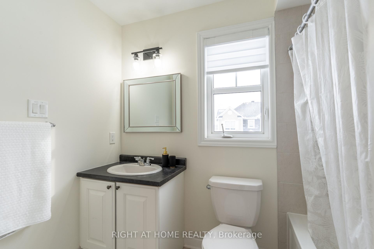$879,900
Available - For Sale
Listing ID: X11910460
156 Cranesbill Rd , Kanata, K2V 0J5, Ontario
| Welcome to this absolutely stunning 3 bed, 3 bath + Loft (4th bedroom option possible) home nestled on a large premium corner lot with East facing, fully fenced back yard & finished basement. The main floor features beautiful coiffured ceiling and light-filled & open-concept layout living & dinning room, 9ft ceiling and hardwood flooring throughout, The elegant gourmet chef's kitchen with S/S appliances, upgraded cabinets & granite countertops. The large fenced backyard is where you can enjoy the outdoor activities with privacy, and the veranda is ideal for all season. The upper floor offers a functional loft , 3 spacious bedroom, 2 full bath & laundry room. The huge primary bedroom is well-appointed with a great size WIC and a luxurious 5 piece ensuite, which includes double sinks, soaker tub and a separate glass door shower enclosure. The well designed basement is perfect for both entertaining room & Gym. Minutes away from public transit, supermarket, shops and Abbotsville trail and pond. Pride in ownership ! Don't miss this one ! |
| Price | $879,900 |
| Taxes: | $4855.83 |
| Address: | 156 Cranesbill Rd , Kanata, K2V 0J5, Ontario |
| Lot Size: | 24.91 x 88.48 (Feet) |
| Directions/Cross Streets: | Terry Fox Dr turn onto Abbott St E, Turn right on to Cranesbill Rd. |
| Rooms: | 4 |
| Bedrooms: | 3 |
| Bedrooms +: | |
| Kitchens: | 1 |
| Family Room: | Y |
| Basement: | Finished, Full |
| Property Type: | Detached |
| Style: | 2-Storey |
| Exterior: | Brick, Vinyl Siding |
| Garage Type: | Attached |
| Drive Parking Spaces: | 2 |
| Pool: | None |
| Property Features: | Fenced Yard, Park, Public Transit, School |
| Fireplace/Stove: | Y |
| Heat Source: | Gas |
| Heat Type: | Forced Air |
| Central Air Conditioning: | Central Air |
| Central Vac: | N |
| Laundry Level: | Upper |
| Sewers: | Sewers |
| Water: | Municipal |
$
%
Years
This calculator is for demonstration purposes only. Always consult a professional
financial advisor before making personal financial decisions.
| Although the information displayed is believed to be accurate, no warranties or representations are made of any kind. |
| RIGHT AT HOME REALTY |
|
|

Dir:
1-866-382-2968
Bus:
416-548-7854
Fax:
416-981-7184
| Virtual Tour | Book Showing | Email a Friend |
Jump To:
At a Glance:
| Type: | Freehold - Detached |
| Area: | Ottawa |
| Municipality: | Kanata |
| Neighbourhood: | 9010 - Kanata - Emerald Meadows/Trailwest |
| Style: | 2-Storey |
| Lot Size: | 24.91 x 88.48(Feet) |
| Tax: | $4,855.83 |
| Beds: | 3 |
| Baths: | 3 |
| Fireplace: | Y |
| Pool: | None |
Locatin Map:
Payment Calculator:
- Color Examples
- Green
- Black and Gold
- Dark Navy Blue And Gold
- Cyan
- Black
- Purple
- Gray
- Blue and Black
- Orange and Black
- Red
- Magenta
- Gold
- Device Examples

