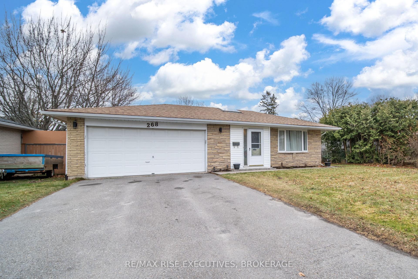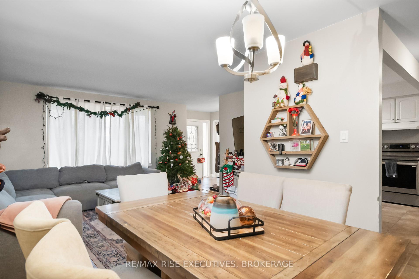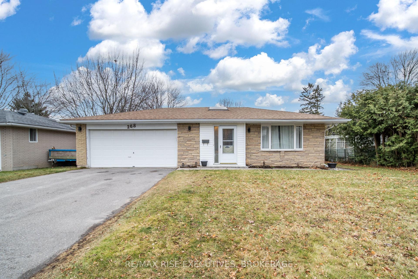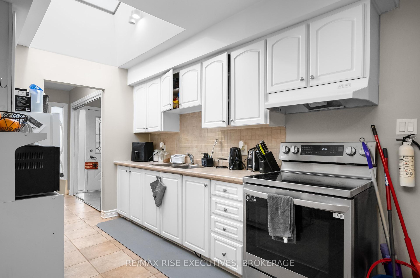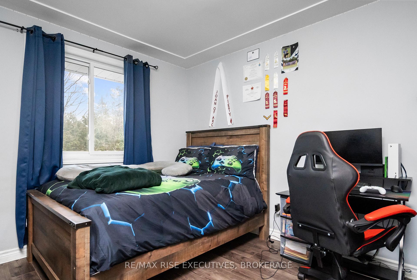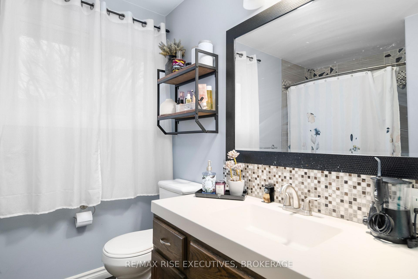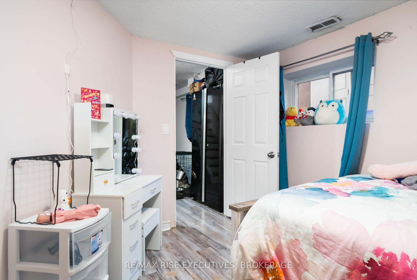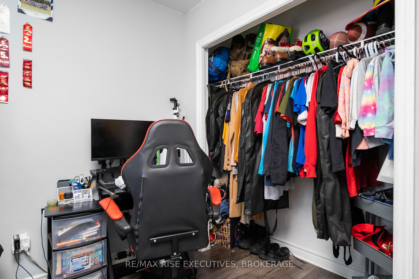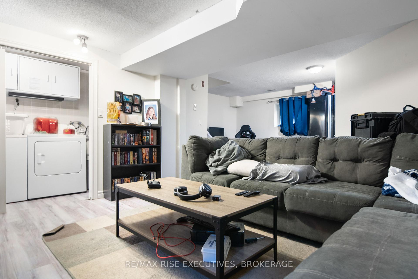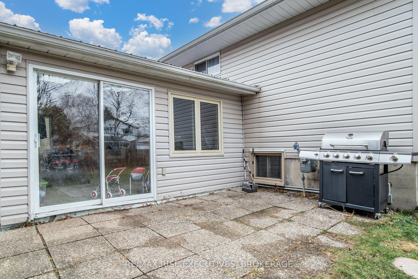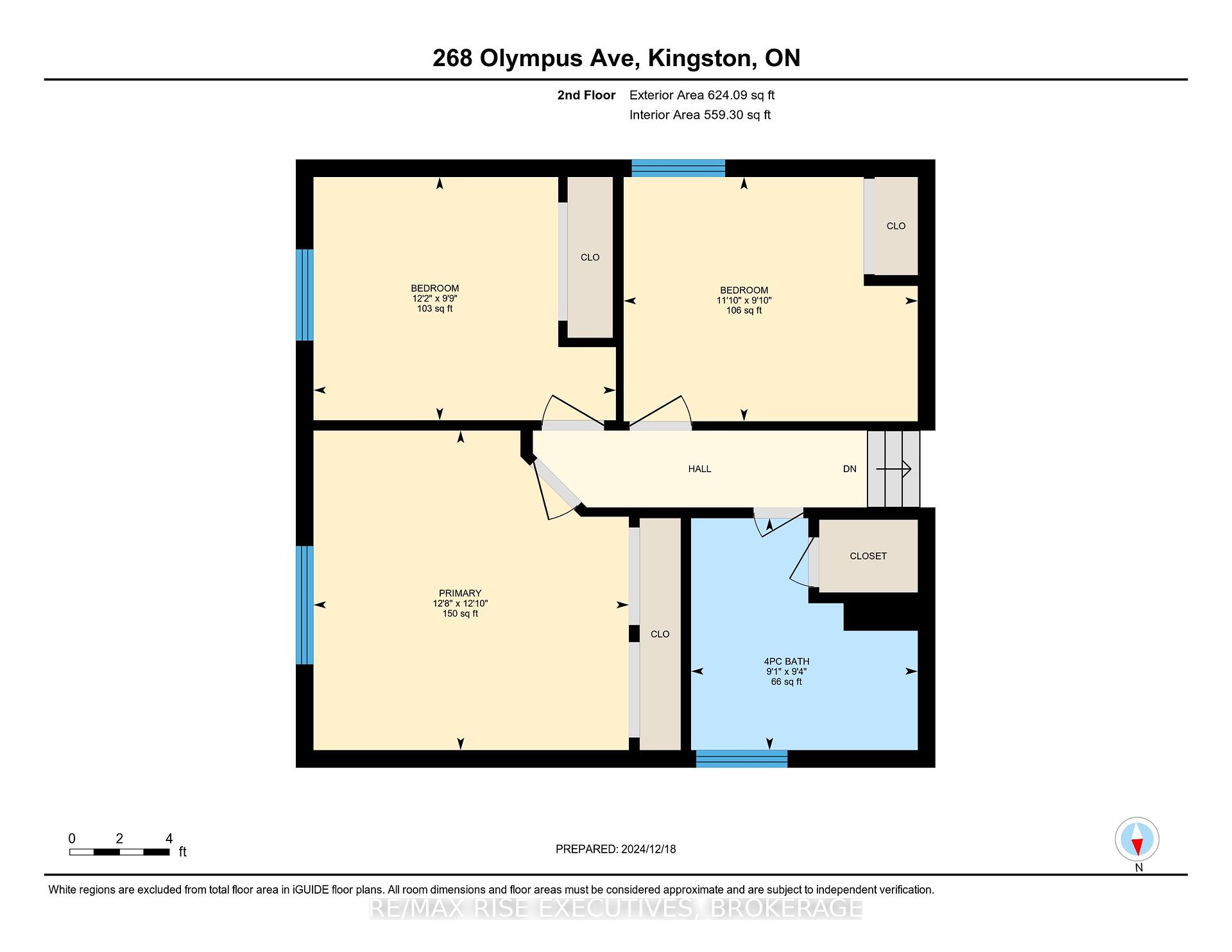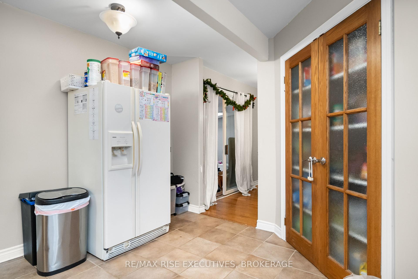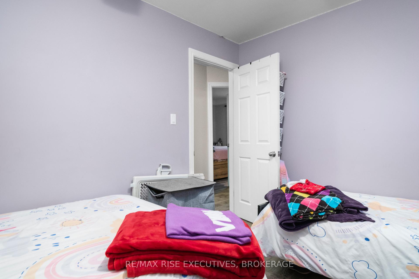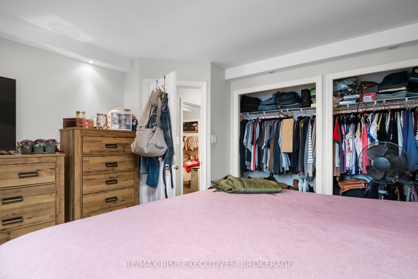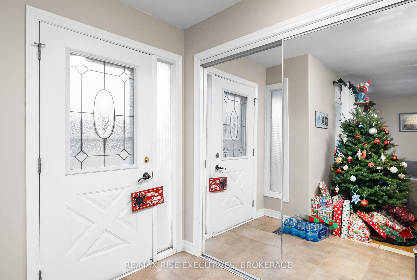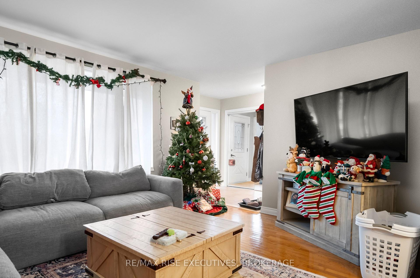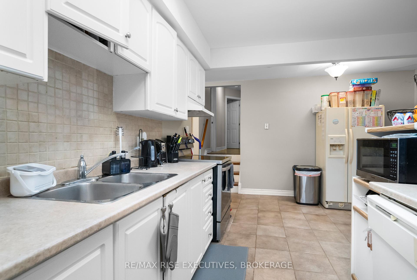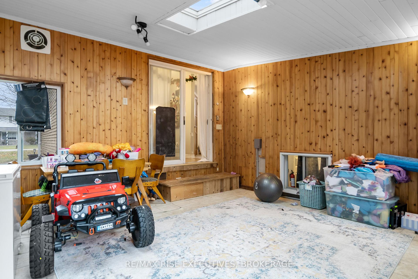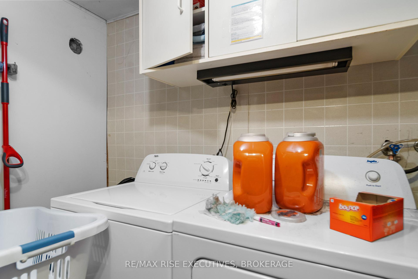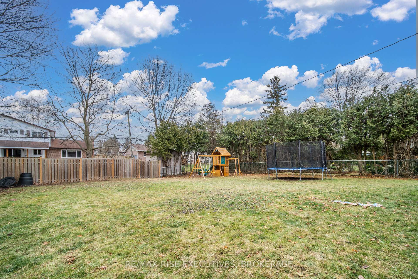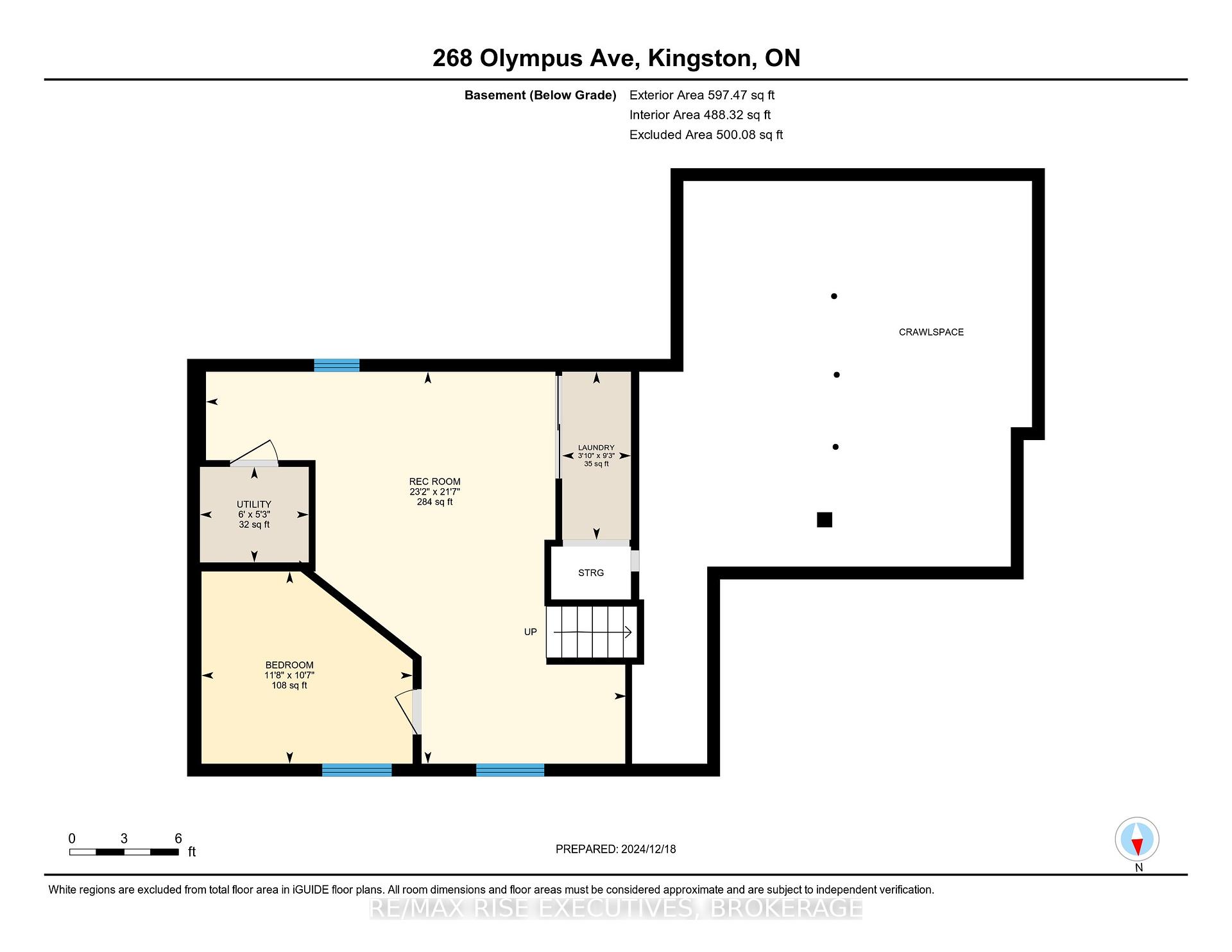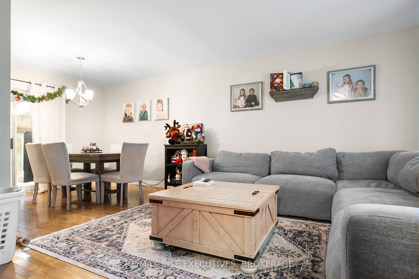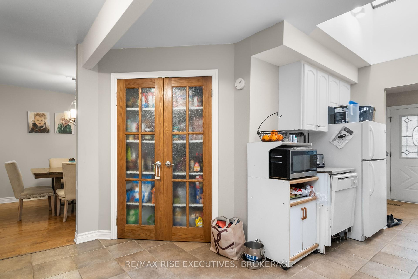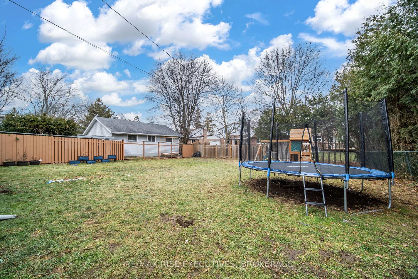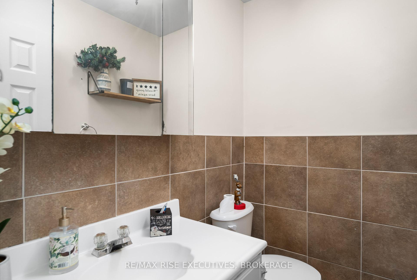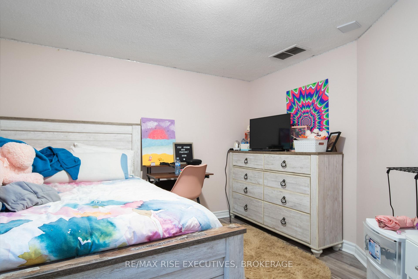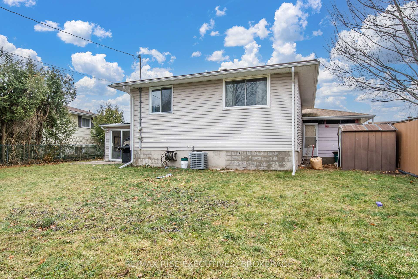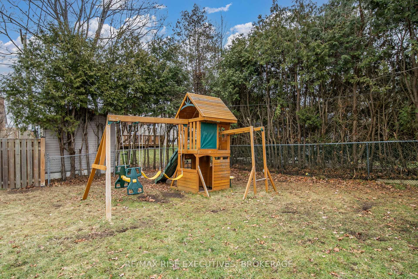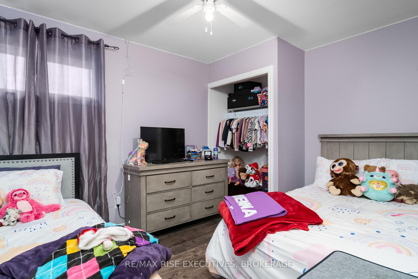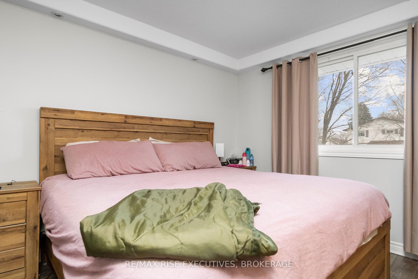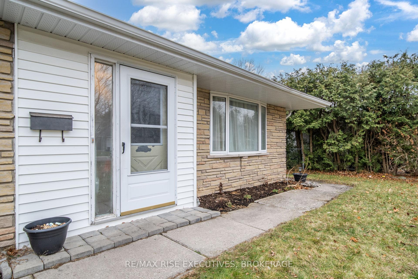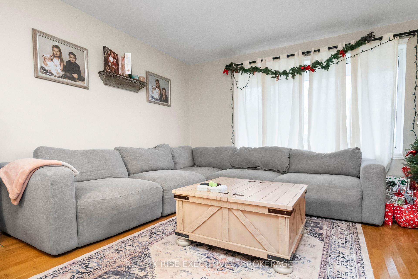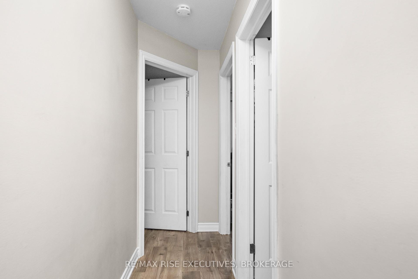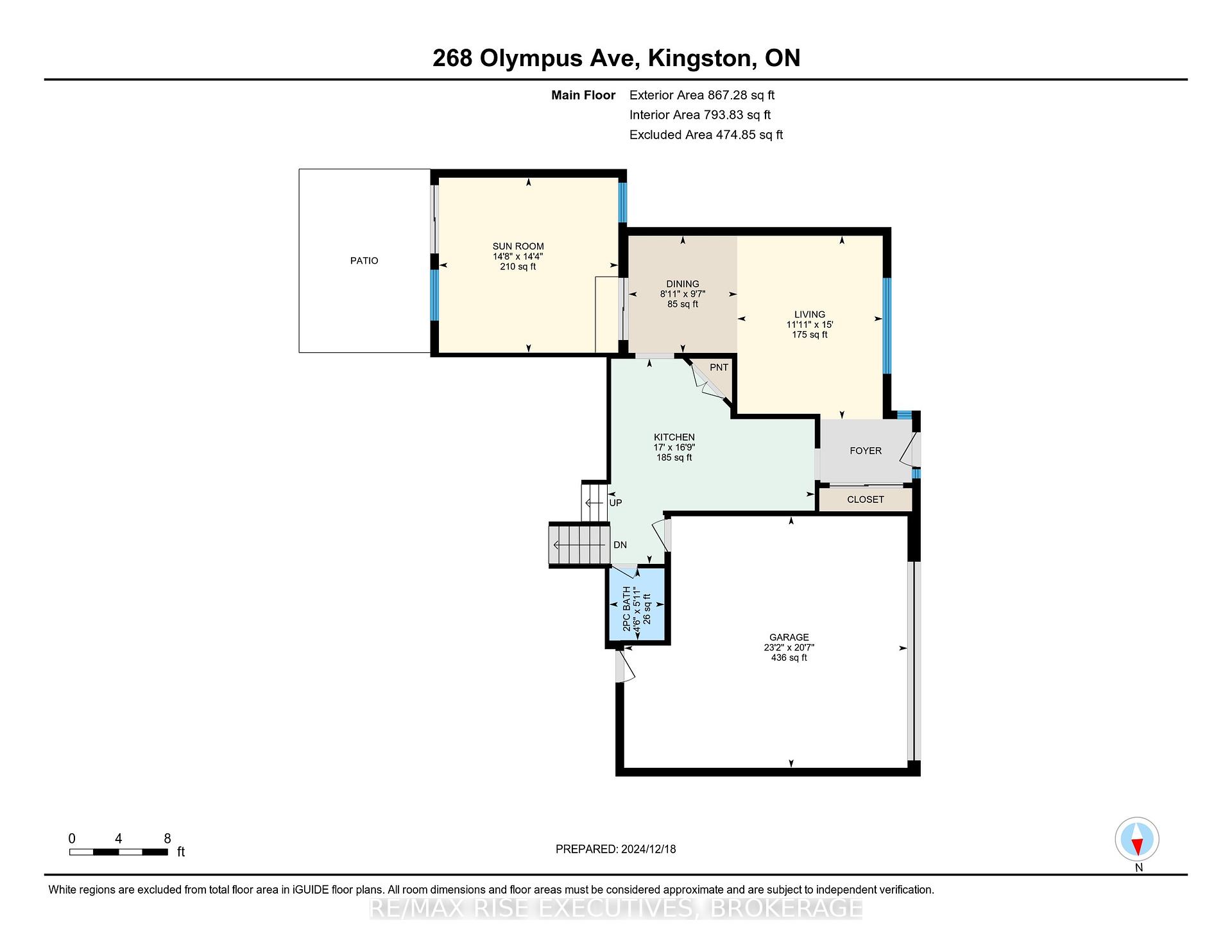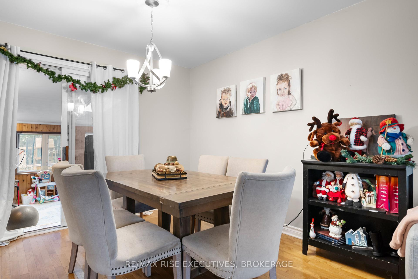$669,900
Available - For Sale
Listing ID: X11911324
268 Olympus Ave , Kingston, K7M 4T9, Ontario
| 268 Olympus Avenue is nestled in the family-friendly community of Lakeland Acres in Kingston's southwest end. This well-laid-out three-level back-split offers over 1,800 sq. ft. of living space with a long list of upgrades. The main level boasts a spacious galley-style kitchen with ample counter and cabinet space, plus a chefs pantry and a flexible area perfect for a breakfast nook. The open-concept dining/living room leads to a four-season sunroom, an ideal spot to enjoy your morning coffee. A convenient two-piece bathroom and direct access to the insulated double-car garage complete the main floor. The upstairs underwent a thorough renovation in 2017, featuring an updated main bathroom, new insulation, laminate floors, trim, baseboards, and doors. On this level, you'll find three generous bedrooms, including a primary with double closets. The fully finished lower level, updated in 2017, offers a large rec room, a fourth bedroom, a laundry area, and plenty of storage space. Additional updates in 2017 include a high-efficiency natural gas furnace and roof shingles. Outside, the fully fenced yard is perfect for kids and pets, while the double-wide driveway provides plenty of parking. Ideally located within walking distance to schools, parks, Lakeshore Swimming Pool and Landings Golf Course. This property is currently tenant-occupied with an attractive investor incentive. Don't miss your chance, schedule a viewing today! |
| Price | $669,900 |
| Taxes: | $3924.65 |
| Address: | 268 Olympus Ave , Kingston, K7M 4T9, Ontario |
| Lot Size: | 60.00 x 142.00 (Feet) |
| Directions/Cross Streets: | Henderson Blvd to Auden Park Drive to Olympus Ave |
| Rooms: | 10 |
| Rooms +: | 3 |
| Bedrooms: | 3 |
| Bedrooms +: | 1 |
| Kitchens: | 1 |
| Family Room: | Y |
| Basement: | Finished, Full |
| Approximatly Age: | 51-99 |
| Property Type: | Detached |
| Style: | Backsplit 3 |
| Exterior: | Stone, Vinyl Siding |
| Garage Type: | Attached |
| (Parking/)Drive: | Pvt Double |
| Drive Parking Spaces: | 4 |
| Pool: | None |
| Approximatly Age: | 51-99 |
| Approximatly Square Footage: | 1100-1500 |
| Property Features: | Fenced Yard, Public Transit, Rec Centre, School |
| Fireplace/Stove: | N |
| Heat Source: | Gas |
| Heat Type: | Forced Air |
| Central Air Conditioning: | Central Air |
| Central Vac: | N |
| Laundry Level: | Lower |
| Sewers: | Sewers |
| Water: | Municipal |
$
%
Years
This calculator is for demonstration purposes only. Always consult a professional
financial advisor before making personal financial decisions.
| Although the information displayed is believed to be accurate, no warranties or representations are made of any kind. |
| RE/MAX RISE EXECUTIVES, BROKERAGE |
|
|

Dir:
1-866-382-2968
Bus:
416-548-7854
Fax:
416-981-7184
| Virtual Tour | Book Showing | Email a Friend |
Jump To:
At a Glance:
| Type: | Freehold - Detached |
| Area: | Frontenac |
| Municipality: | Kingston |
| Neighbourhood: | City SouthWest |
| Style: | Backsplit 3 |
| Lot Size: | 60.00 x 142.00(Feet) |
| Approximate Age: | 51-99 |
| Tax: | $3,924.65 |
| Beds: | 3+1 |
| Baths: | 3 |
| Fireplace: | N |
| Pool: | None |
Locatin Map:
Payment Calculator:
- Color Examples
- Green
- Black and Gold
- Dark Navy Blue And Gold
- Cyan
- Black
- Purple
- Gray
- Blue and Black
- Orange and Black
- Red
- Magenta
- Gold
- Device Examples

