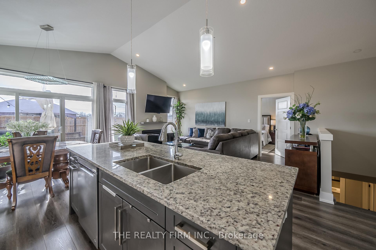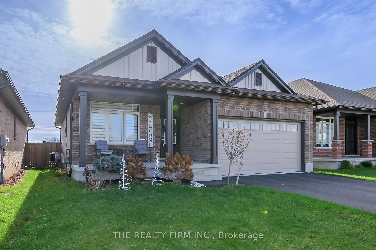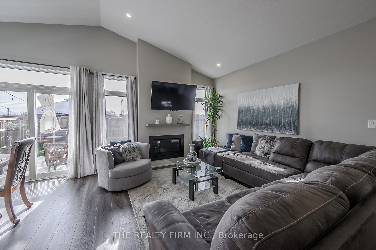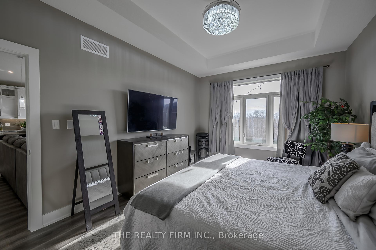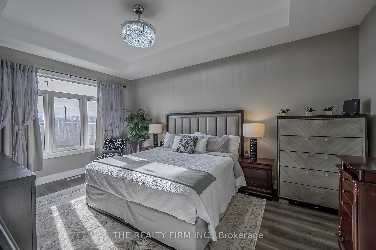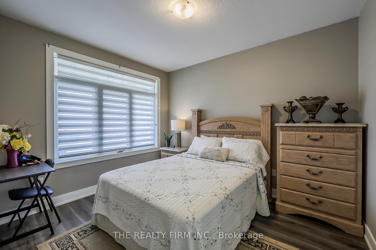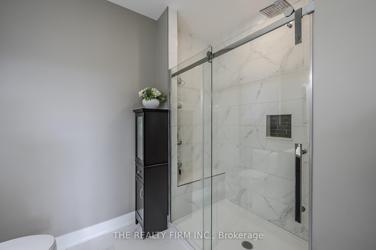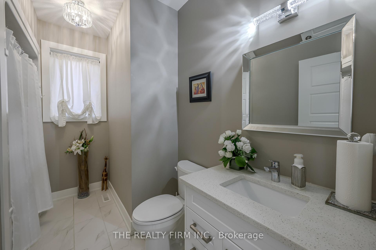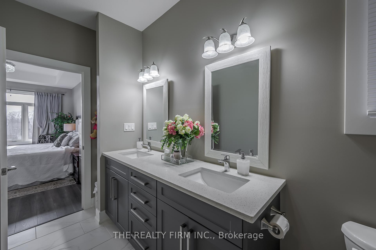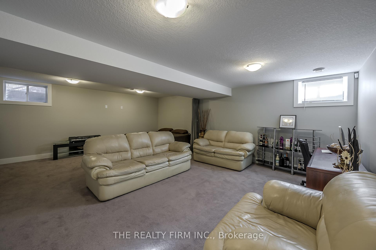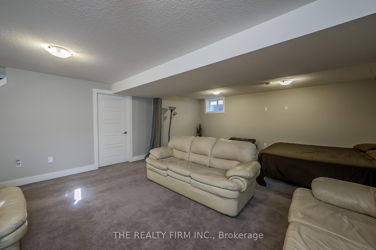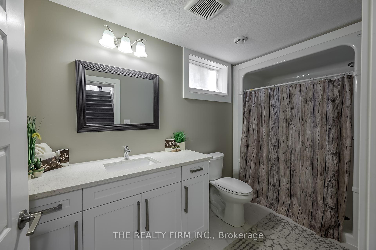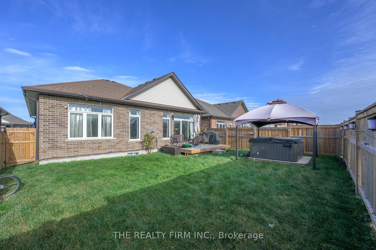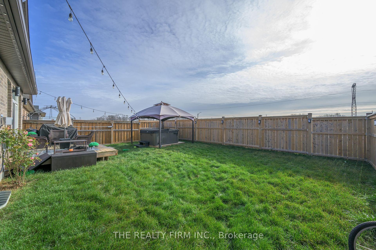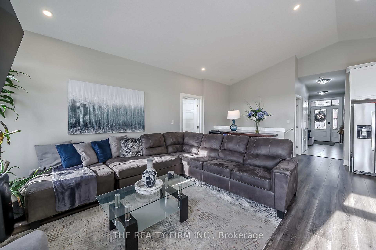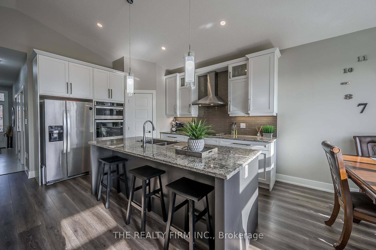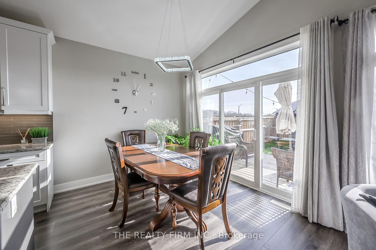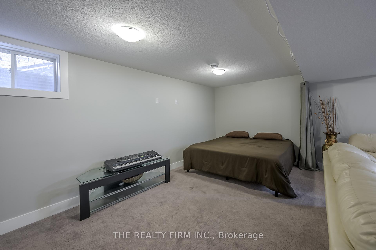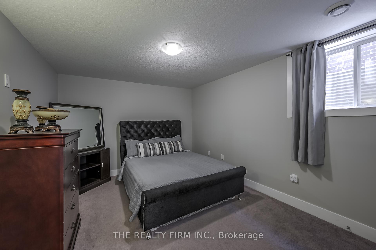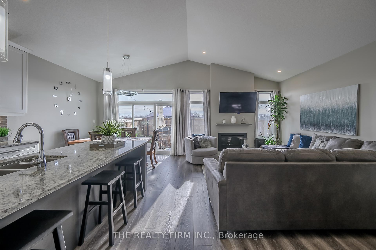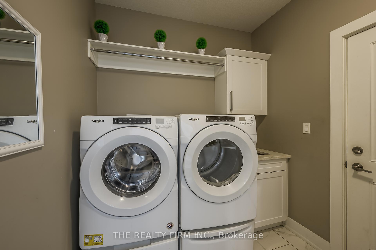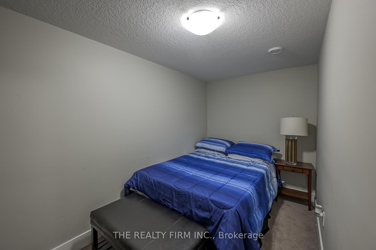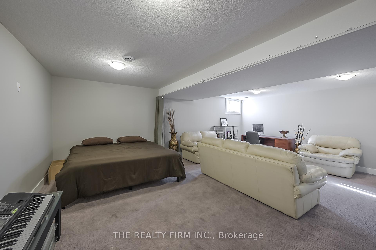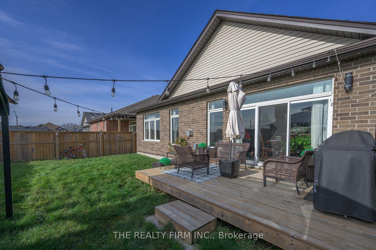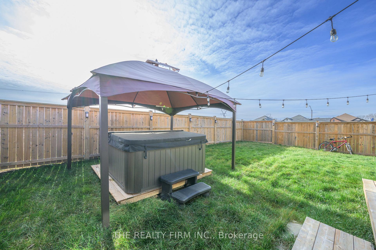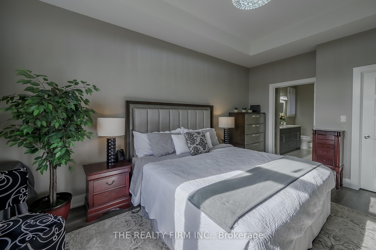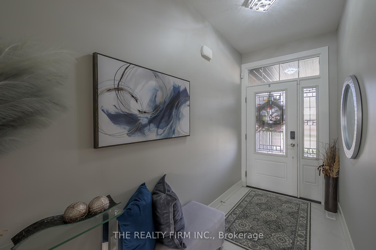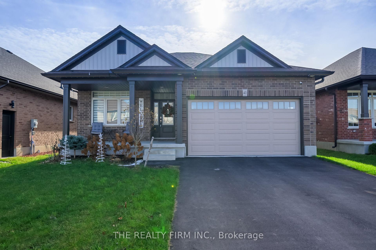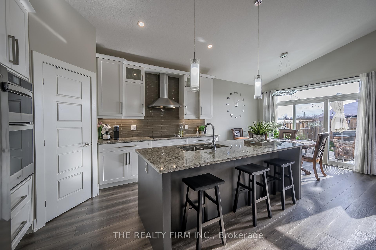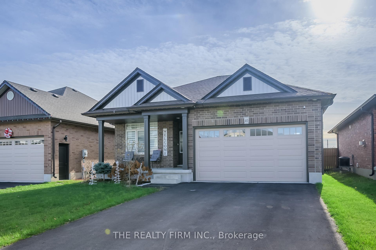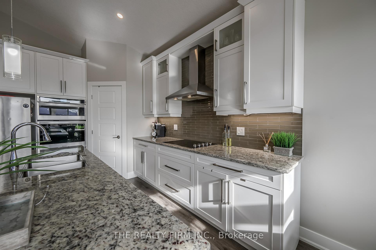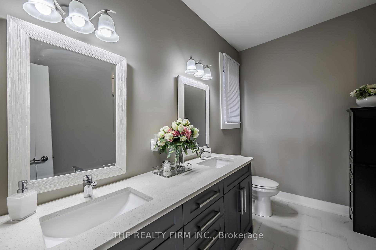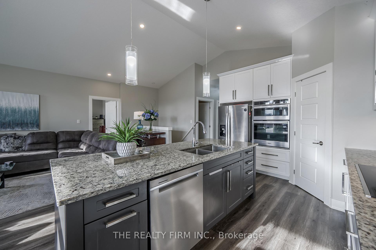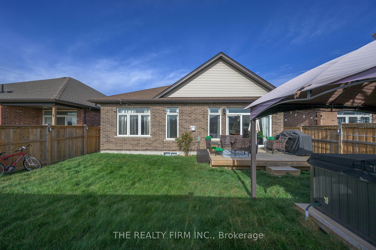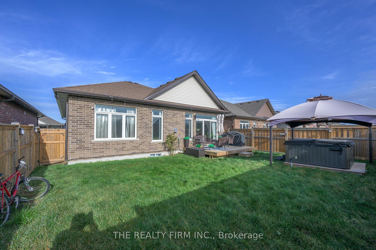$709,000
Available - For Sale
Listing ID: X11910595
40 Freeman Lane , Central Elgin, N5P 0E4, Ontario
| Built in 2021, this beautifully designed home offers a perfect blend of contemporary style and comfort, ideal as a condo alternative without sacrificing space or luxury. Situated on a quiet street, this property showcases meticulous landscaping and eye-catching Gem Stone lighting installed along the eavestroughs for a striking curb appeal and hassle free Christmas lighting. Step inside to an open-concept layout that invites natural light to flood every corner. The heart of the home, the kitchen, boasts an oversized island, sleek countertops, and modern appliances perfect for entertaining or casual family meals. Adjacent, a spacious dining and living area creates a seamless flow for gatherings or relaxing evenings. The main floor features two generously sized bedrooms, including a private primary suite with an ensuite bathroom and walk-in closet. Three full bathrooms ensure convenience and comfort for everyone. Enjoy the practicality of a main-floor laundry room with ample storage, making daily chores a breeze. The fully finished basement offers versatile space for a recreation room, home office, or gym. Step outside to the backyard, complete with a deck, hot tub and landscaping an entertainers dream or your private retreat. Book your private showing today and experience the lifestyle youve been waiting for! |
| Price | $709,000 |
| Taxes: | $5170.00 |
| Assessment: | $309000 |
| Assessment Year: | 2024 |
| Address: | 40 Freeman Lane , Central Elgin, N5P 0E4, Ontario |
| Lot Size: | 44.13 x 105.26 (Feet) |
| Acreage: | < .50 |
| Directions/Cross Streets: | McBain Line to Freeman Lane |
| Rooms: | 7 |
| Rooms +: | 5 |
| Bedrooms: | 2 |
| Bedrooms +: | 1 |
| Kitchens: | 1 |
| Family Room: | Y |
| Basement: | Finished |
| Approximatly Age: | 0-5 |
| Property Type: | Detached |
| Style: | Bungalow |
| Exterior: | Brick, Vinyl Siding |
| Garage Type: | Attached |
| (Parking/)Drive: | Available |
| Drive Parking Spaces: | 4 |
| Pool: | None |
| Approximatly Age: | 0-5 |
| Approximatly Square Footage: | 1100-1500 |
| Property Features: | Beach, Campground, Fenced Yard, Golf, Hospital, Place Of Worship |
| Fireplace/Stove: | Y |
| Heat Source: | Gas |
| Heat Type: | Forced Air |
| Central Air Conditioning: | Central Air |
| Central Vac: | N |
| Laundry Level: | Main |
| Sewers: | Sewers |
| Water: | Municipal |
| Utilities-Hydro: | Y |
| Utilities-Gas: | Y |
$
%
Years
This calculator is for demonstration purposes only. Always consult a professional
financial advisor before making personal financial decisions.
| Although the information displayed is believed to be accurate, no warranties or representations are made of any kind. |
| THE REALTY FIRM INC. |
|
|

Dir:
1-866-382-2968
Bus:
416-548-7854
Fax:
416-981-7184
| Book Showing | Email a Friend |
Jump To:
At a Glance:
| Type: | Freehold - Detached |
| Area: | Elgin |
| Municipality: | Central Elgin |
| Neighbourhood: | Rural Central Elgin |
| Style: | Bungalow |
| Lot Size: | 44.13 x 105.26(Feet) |
| Approximate Age: | 0-5 |
| Tax: | $5,170 |
| Beds: | 2+1 |
| Baths: | 3 |
| Fireplace: | Y |
| Pool: | None |
Locatin Map:
Payment Calculator:
- Color Examples
- Green
- Black and Gold
- Dark Navy Blue And Gold
- Cyan
- Black
- Purple
- Gray
- Blue and Black
- Orange and Black
- Red
- Magenta
- Gold
- Device Examples

