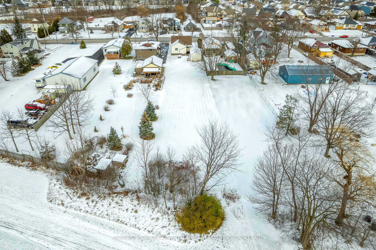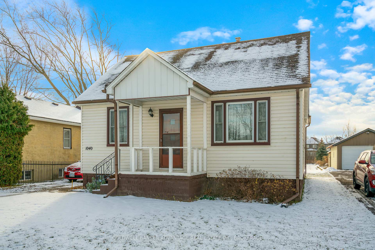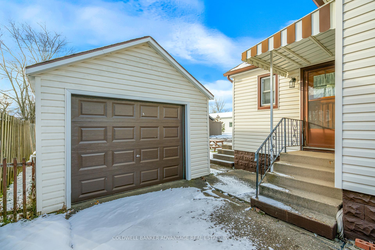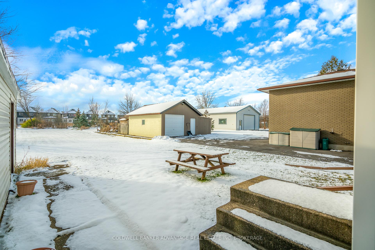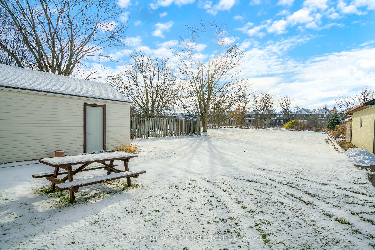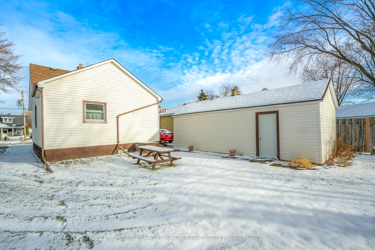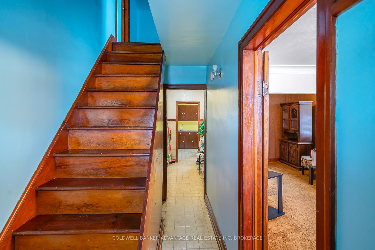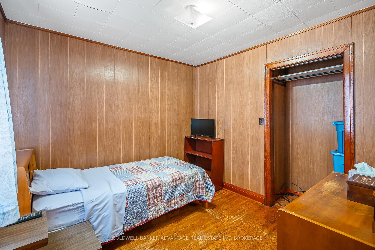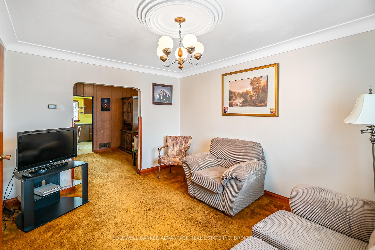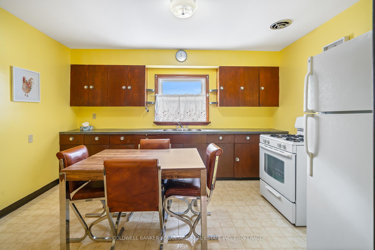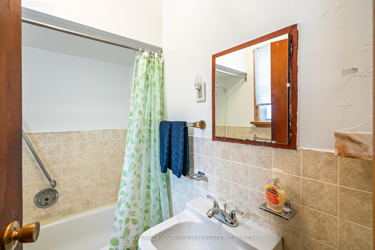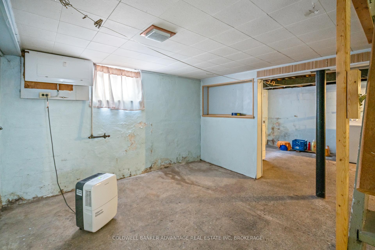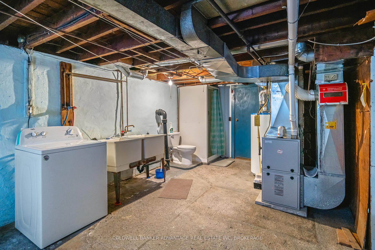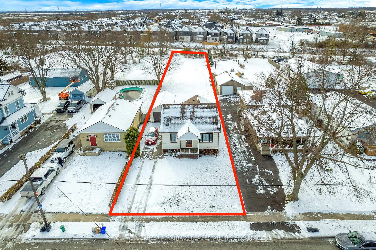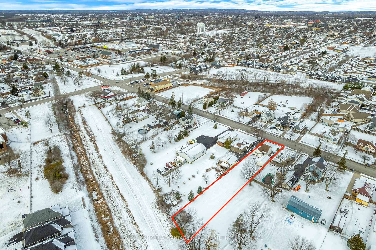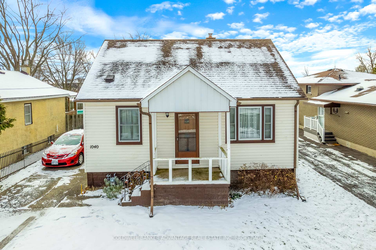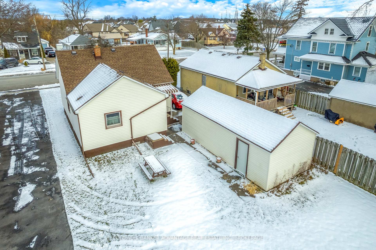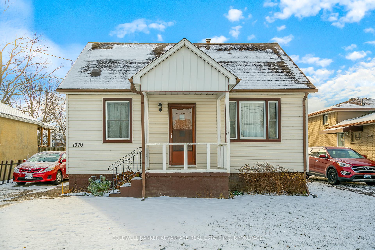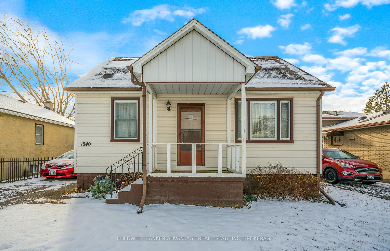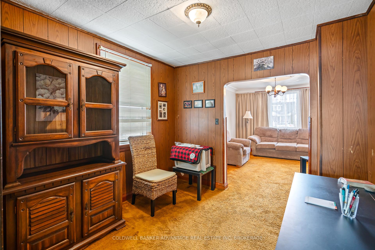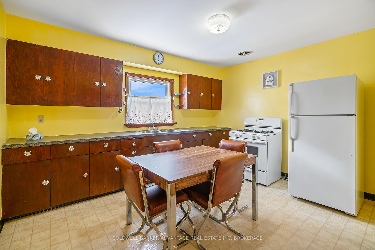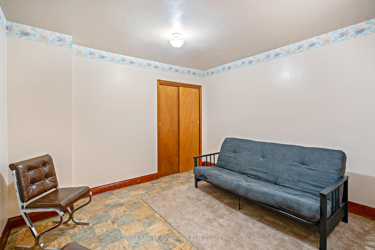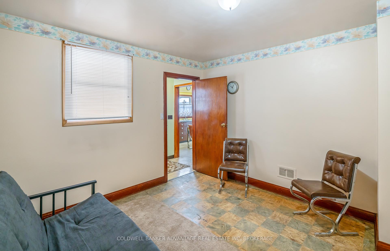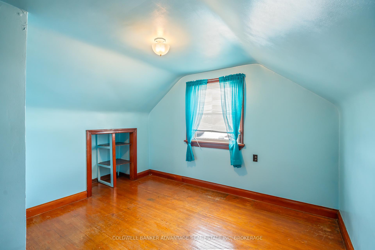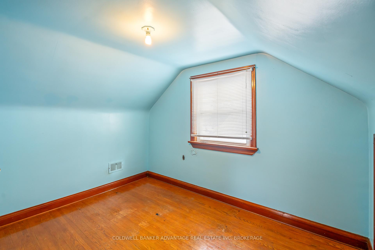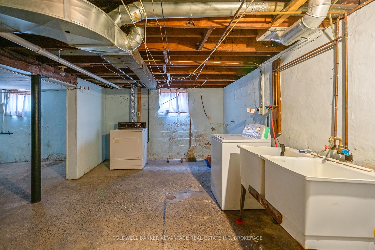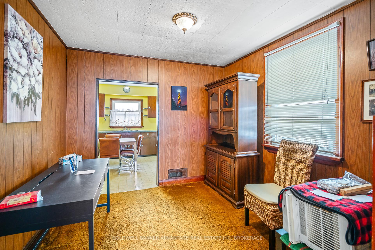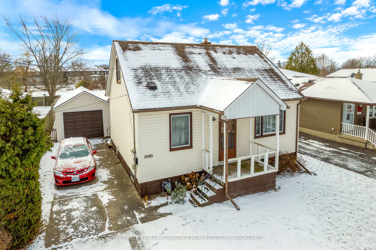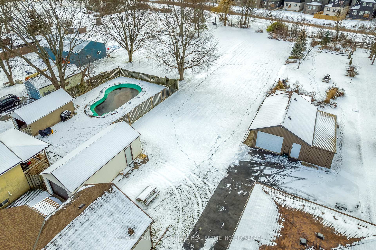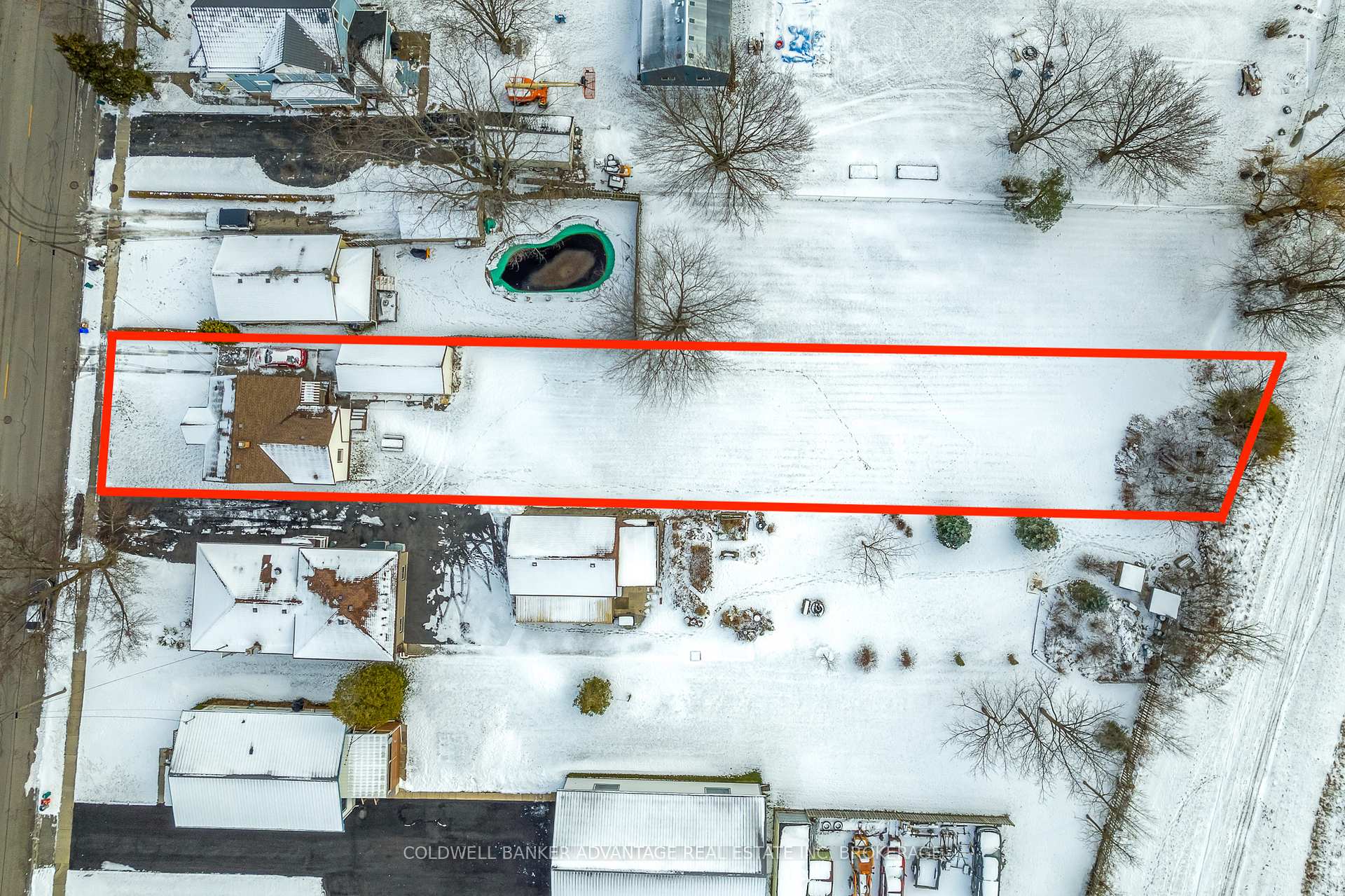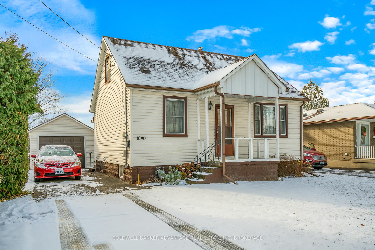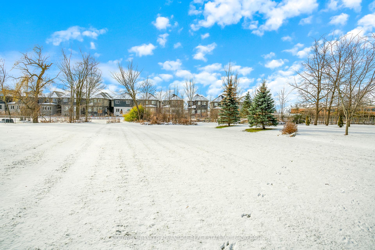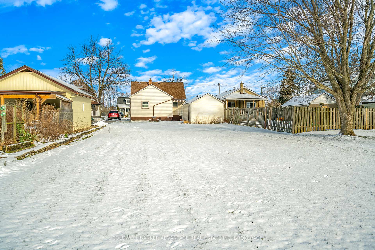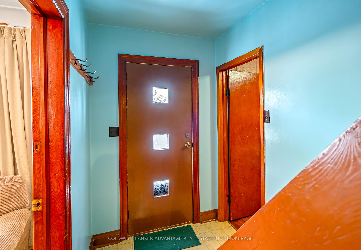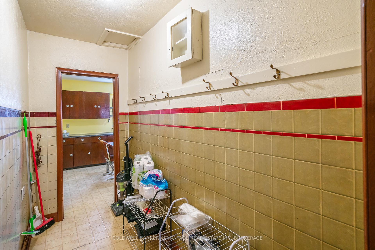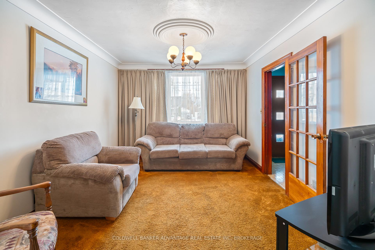$469,000
Available - For Sale
Listing ID: X11885325
1040 Ontario Rd , Welland, L3B 5E4, Ontario
| Welcome to 1040 Ontario Rd! This charming 1.5-storey home, complete with a detached garage, is set on an impressive lot with over 300 feet of depth. Inside, you'll find two bedrooms and a full 4-piece bathroom on the main floor, with an additional two bedrooms located upstairs. The unfinished lower level offers plenty of potential to create additional living space or storage. Ideally located within walking distance of Diamond Trail Public School and close to grocery stores, pharmacies, restaurants, and more, this home combines convenience with opportunity. Don't miss your chance to make it yours! |
| Price | $469,000 |
| Taxes: | $2687.96 |
| Assessment: | $149000 |
| Assessment Year: | 2024 |
| Address: | 1040 Ontario Rd , Welland, L3B 5E4, Ontario |
| Lot Size: | 45.00 x 323.00 (Feet) |
| Directions/Cross Streets: | Southworth St S to Ontario Rd |
| Rooms: | 7 |
| Bedrooms: | 4 |
| Bedrooms +: | |
| Kitchens: | 1 |
| Family Room: | N |
| Basement: | Full |
| Property Type: | Detached |
| Style: | 2-Storey |
| Exterior: | Vinyl Siding |
| Garage Type: | Detached |
| (Parking/)Drive: | Private |
| Drive Parking Spaces: | 3 |
| Pool: | None |
| Property Features: | Hospital, Park, Public Transit, School |
| Fireplace/Stove: | N |
| Heat Source: | Gas |
| Heat Type: | Forced Air |
| Central Air Conditioning: | Central Air |
| Central Vac: | N |
| Laundry Level: | Lower |
| Sewers: | Sewers |
| Water: | Municipal |
$
%
Years
This calculator is for demonstration purposes only. Always consult a professional
financial advisor before making personal financial decisions.
| Although the information displayed is believed to be accurate, no warranties or representations are made of any kind. |
| COLDWELL BANKER ADVANTAGE REAL ESTATE INC, BROKERAGE |
|
|

Dir:
1-866-382-2968
Bus:
416-548-7854
Fax:
416-981-7184
| Book Showing | Email a Friend |
Jump To:
At a Glance:
| Type: | Freehold - Detached |
| Area: | Niagara |
| Municipality: | Welland |
| Neighbourhood: | 773 - Lincoln/Crowland |
| Style: | 2-Storey |
| Lot Size: | 45.00 x 323.00(Feet) |
| Tax: | $2,687.96 |
| Beds: | 4 |
| Baths: | 1 |
| Fireplace: | N |
| Pool: | None |
Locatin Map:
Payment Calculator:
- Color Examples
- Green
- Black and Gold
- Dark Navy Blue And Gold
- Cyan
- Black
- Purple
- Gray
- Blue and Black
- Orange and Black
- Red
- Magenta
- Gold
- Device Examples

