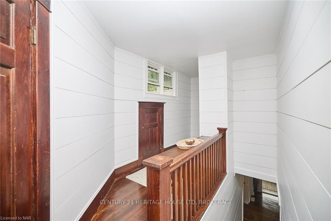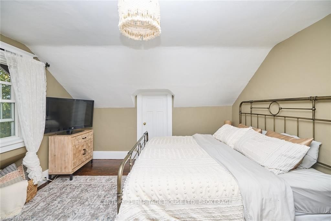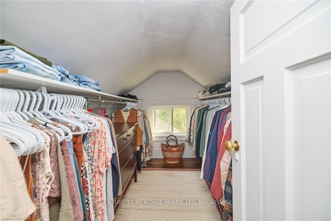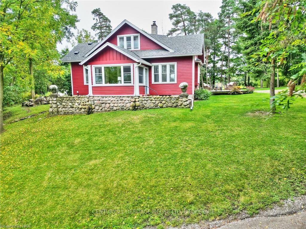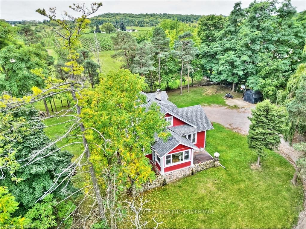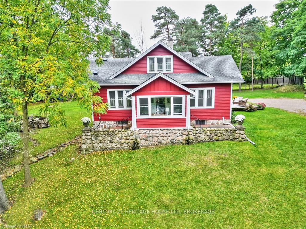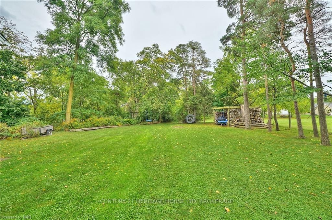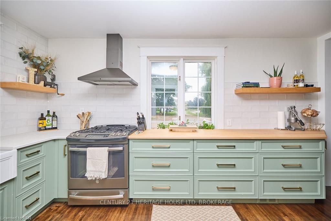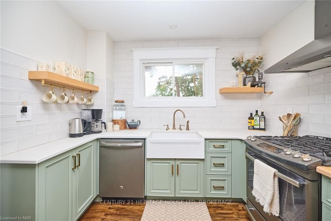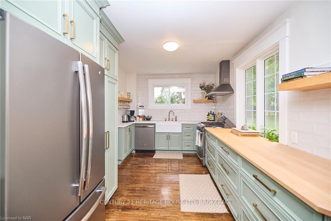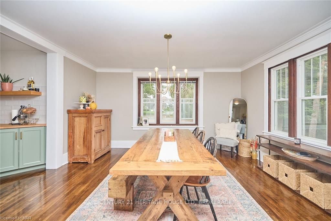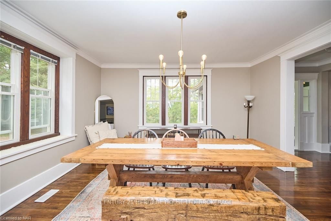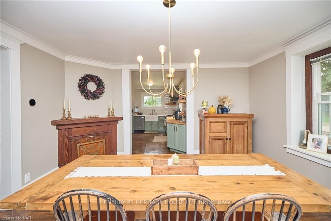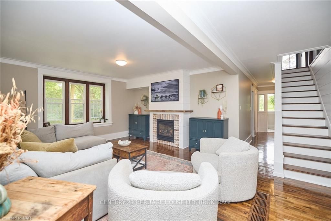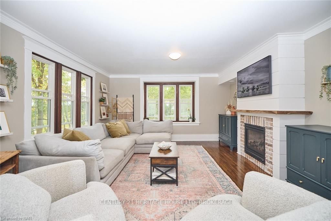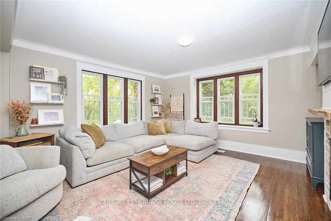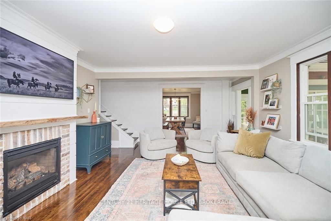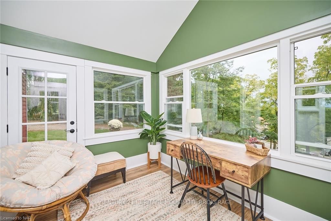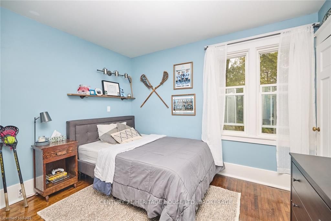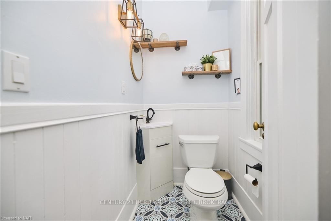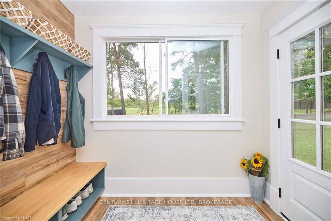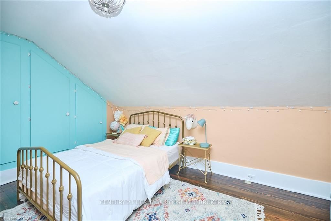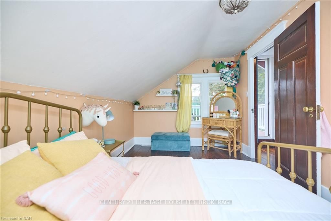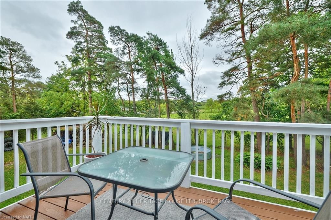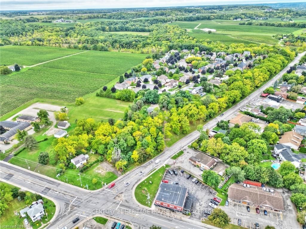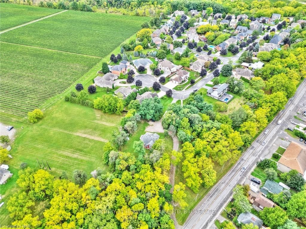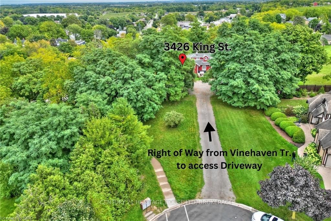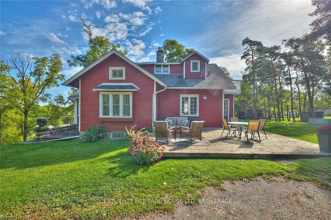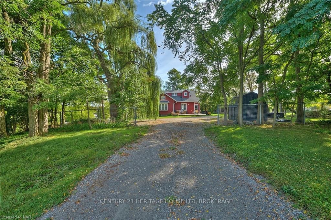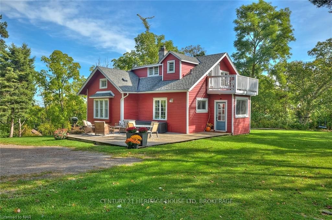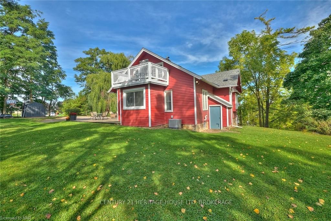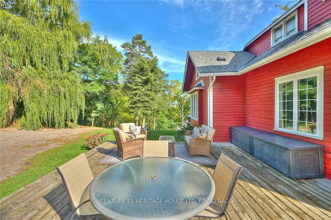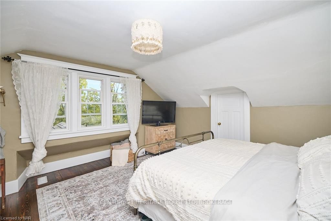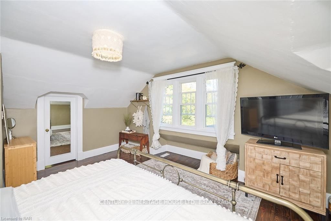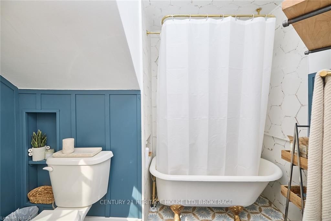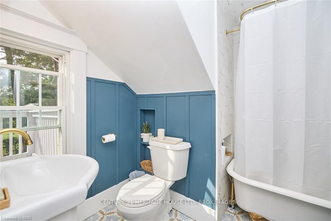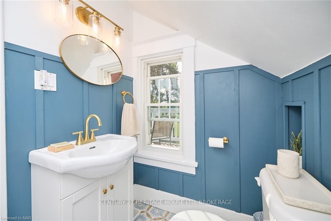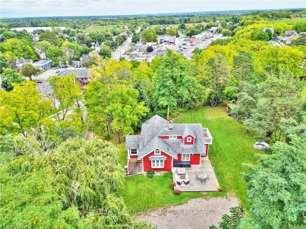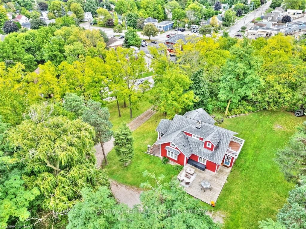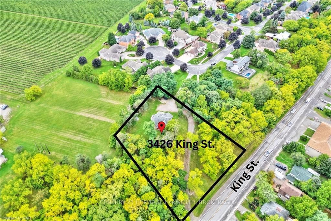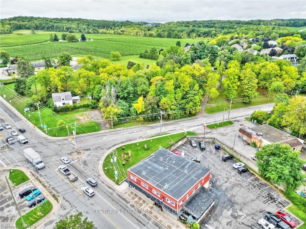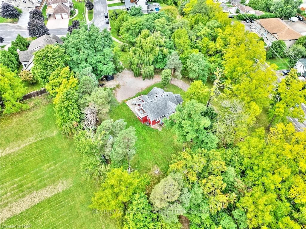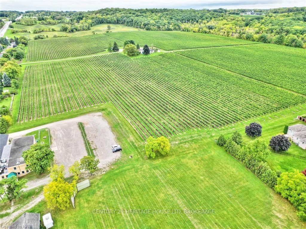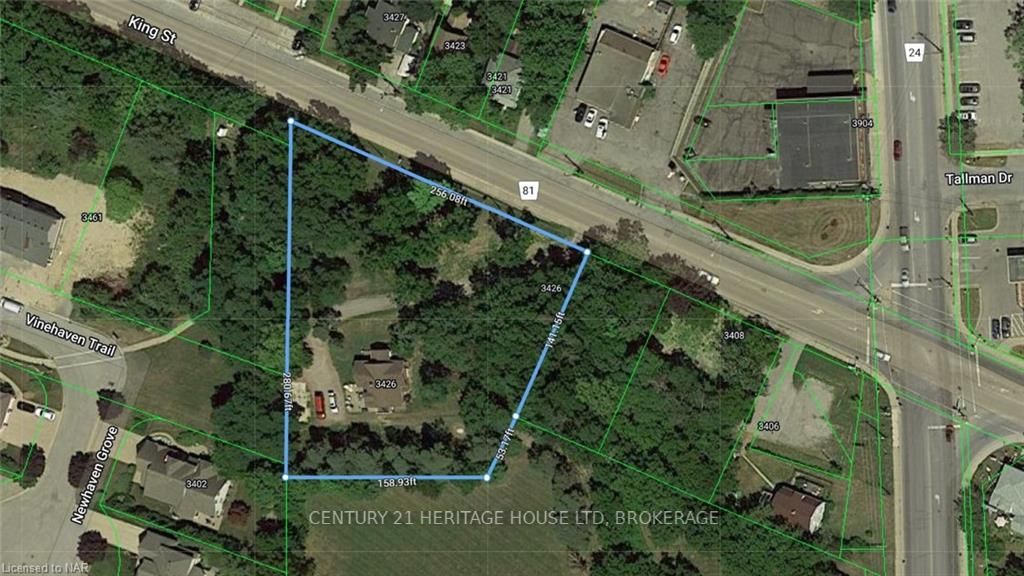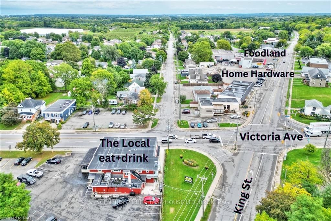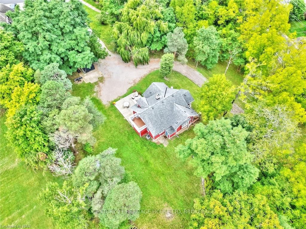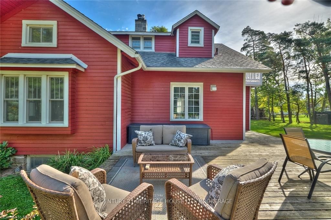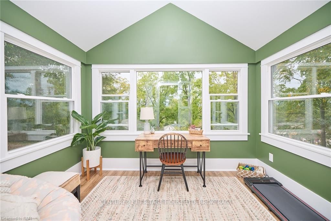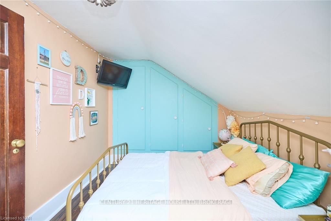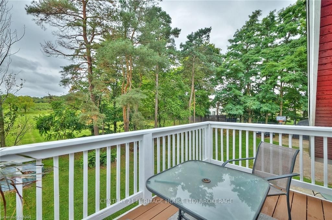$1,299,900
Available - For Sale
Listing ID: X9413852
3426 KING St , Lincoln, L0R 2C0, Ontario
| One of a kind 3 Bedroom, 1.5 Bath home on a gorgeous 1 acre country property on city services, with General Commercial (H) zoning. Located on a main street, this property offers opportunity for commercial development. Ask for list of permitted uses. The gorgeous home offers modern day updates while maintaining stunning historical features/character. The main level features a fully updated kitchen with stone and butcher block counters, an oversized farmhouse style sink, tile backsplash, pantry and stainless steel appliances. You'll love the large formal dining room with wood fireplace with beautiful original woodwork. Additional main floor features include refinished hardwood floors throughout, extra tall baseboards providing plenty of character, an abundance of large windows overlooking the beautiful property, a large living room with gas fireplace, an updated 2pc bath, main floor bedroom, a convenient mud room with storage, and a bonus fully finished sunroom/enclosed porch. The 2nd level features a spacious primary bedroom with two walk in closets, a 3rd bedroom, a stunning 4pc bathroom with clawfoot tub/shower, and a 2nd level balcony with impressive views of nearby vineyards. The breathtaking 1 acre grounds provide a spacious country feel, while being located next to all amenities including wineries, restaurants, groceries, and more! |
| Price | $1,299,900 |
| Taxes: | $5491.20 |
| Assessment: | $381000 |
| Assessment Year: | 2024 |
| Address: | 3426 KING St , Lincoln, L0R 2C0, Ontario |
| Lot Size: | 255.51 x 280.05 (Acres) |
| Acreage: | .50-1.99 |
| Directions/Cross Streets: | Near Victoria Ave. To access rear driveway take King St to Vinehaven Trail. Drive to the very end of |
| Rooms: | 10 |
| Rooms +: | 0 |
| Bedrooms: | 3 |
| Bedrooms +: | 0 |
| Kitchens: | 1 |
| Kitchens +: | 0 |
| Family Room: | N |
| Basement: | Full, Unfinished |
| Property Type: | Detached |
| Style: | 1 1/2 Storey |
| Exterior: | Wood |
| (Parking/)Drive: | Other |
| Drive Parking Spaces: | 4 |
| Pool: | None |
| Approximatly Square Footage: | 1500-2000 |
| Fireplace/Stove: | Y |
| Heat Source: | Gas |
| Heat Type: | Forced Air |
| Central Air Conditioning: | Central Air |
| Central Vac: | N |
| Elevator Lift: | N |
| Sewers: | Sewers |
| Water: | Municipal |
$
%
Years
This calculator is for demonstration purposes only. Always consult a professional
financial advisor before making personal financial decisions.
| Although the information displayed is believed to be accurate, no warranties or representations are made of any kind. |
| CENTURY 21 HERITAGE HOUSE LTD, BROKERAGE |
|
|

Dir:
1-866-382-2968
Bus:
416-548-7854
Fax:
416-981-7184
| Book Showing | Email a Friend |
Jump To:
At a Glance:
| Type: | Freehold - Detached |
| Area: | Niagara |
| Municipality: | Lincoln |
| Style: | 1 1/2 Storey |
| Lot Size: | 255.51 x 280.05(Acres) |
| Tax: | $5,491.2 |
| Beds: | 3 |
| Baths: | 2 |
| Fireplace: | Y |
| Pool: | None |
Locatin Map:
Payment Calculator:
- Color Examples
- Green
- Black and Gold
- Dark Navy Blue And Gold
- Cyan
- Black
- Purple
- Gray
- Blue and Black
- Orange and Black
- Red
- Magenta
- Gold
- Device Examples





































































































