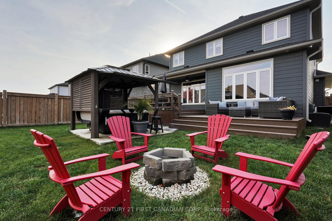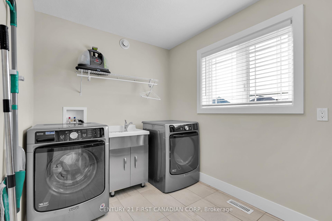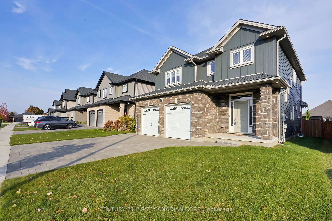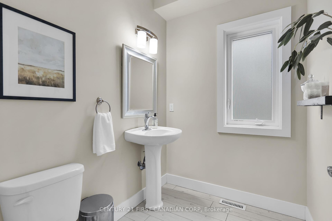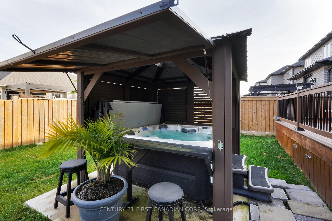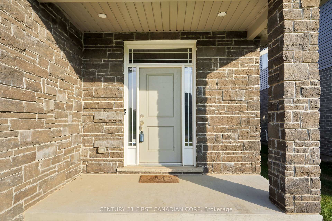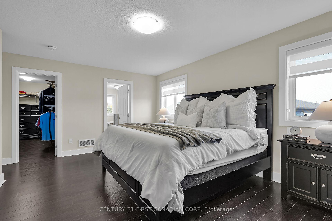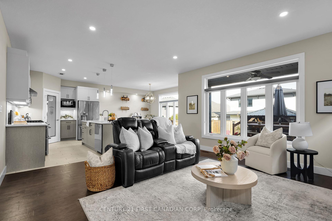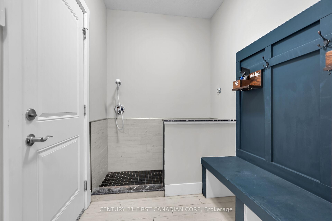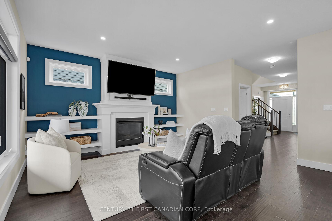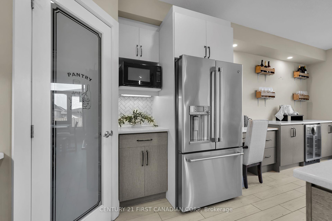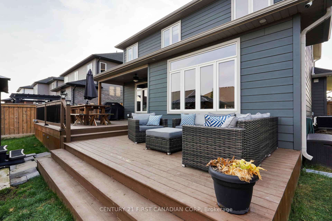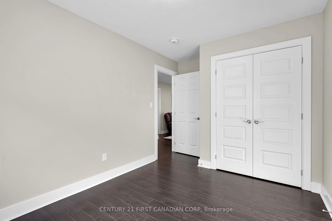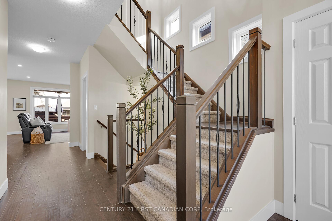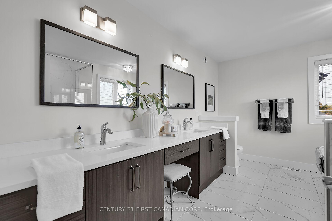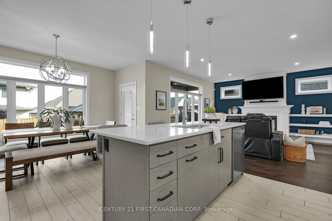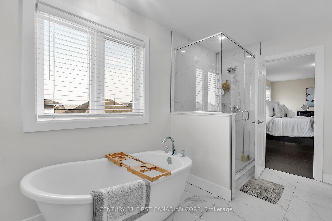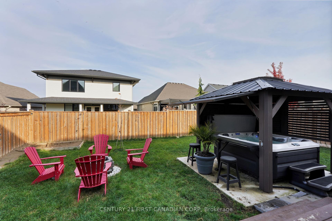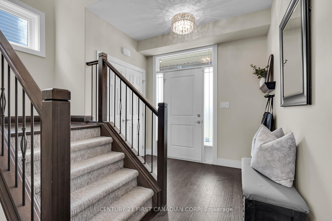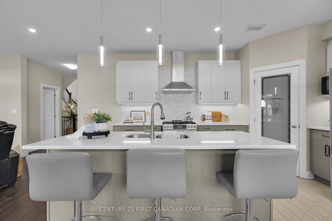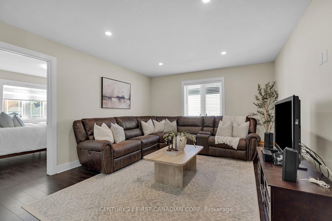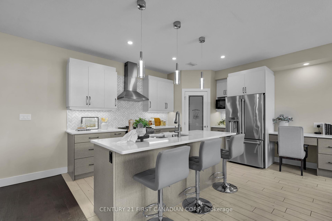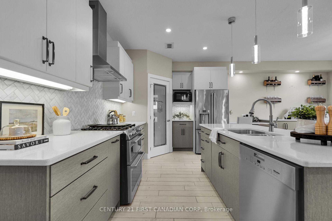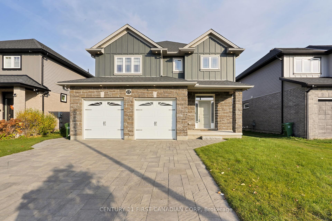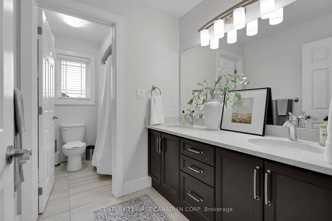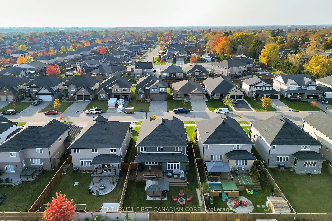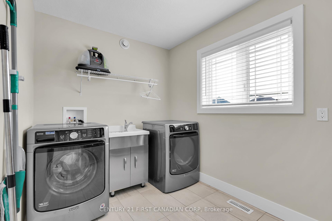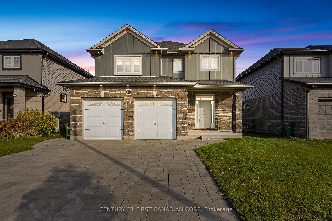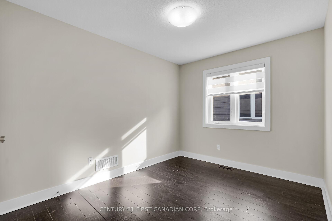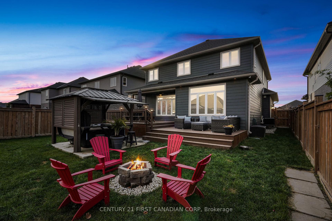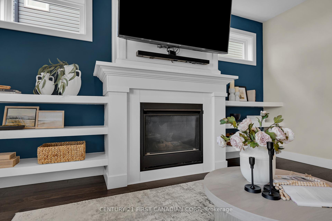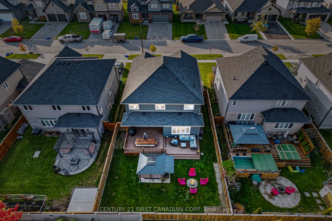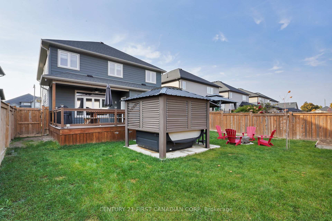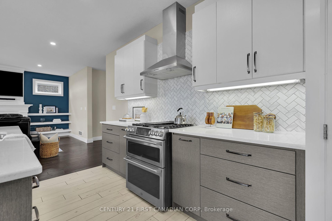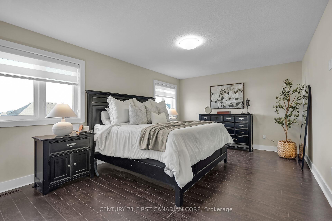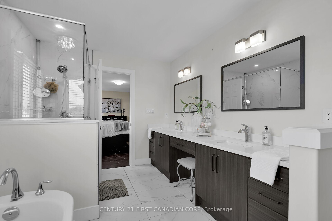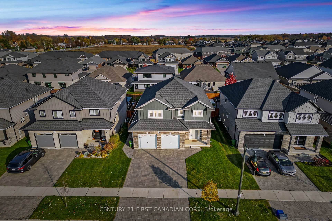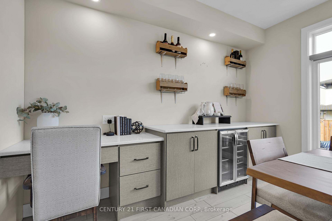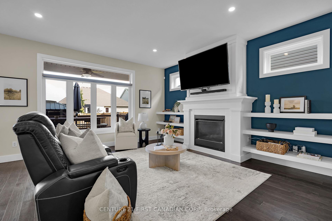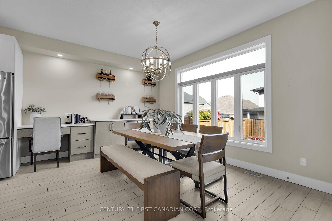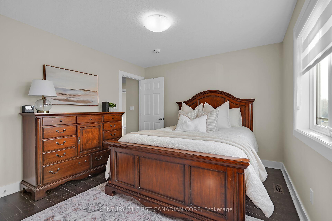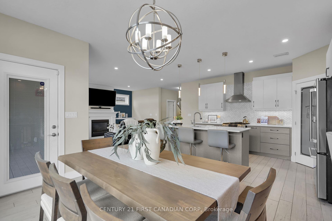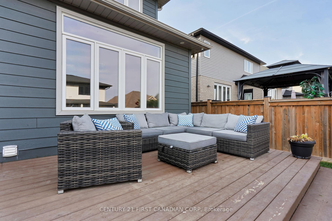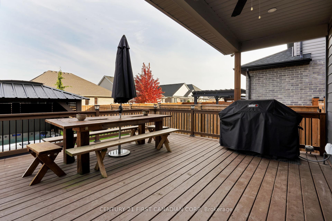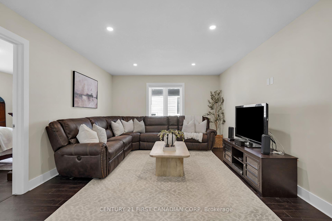$759,900
Available - For Sale
Listing ID: X11896081
15 Honey Bend , St. Thomas, N5P 3S6, Ontario
| Welcome to 15 Honey Bend in the family friendly town of St. Thomas! This move-in ready 3 bedroom + loft, 2.5 bath home features modern amenities and designs throughout. Stepping into the bright & spacious foyer, leading through to an open concept design featuring a cozy living room with gas fireplace & conduit for built-in shelving. The living room opens up the stunning kitchen with high-end stainless steel appliances with extended warranty, walk-in panty, work station and bar/coffee area plus a dining space overlooking the landscaped backyard. Main floor powder room and mudroom with a convenient pet washing station! The second level features a spacious primary bedroom with luxurious 5pc ensuite with walk in glass shower & stand alone soaker tub and huge closet! Two additional bedrooms and a loft area with extra insulation that can be easily converted to a 4th bedroom, or be used as an additional family room, office or playroom for the kids. Convenient second floor laundry and a 5pc shared bath complete this level. The fully fenced backyard features two sprawling decks with plenty of room to entertain, a hot tub area with gazebo. Spend time around the fire pit, or add gardens & a play set. Located in a desirable area within minutes to parks, schools & a quick drive to London or Port Stanley! Don't miss your opportunity to make this your new home. |
| Price | $759,900 |
| Taxes: | $5449.00 |
| Address: | 15 Honey Bend , St. Thomas, N5P 3S6, Ontario |
| Lot Size: | 45.01 x 114.83 (Feet) |
| Directions/Cross Streets: | East on Elm St, right on Renaissance Dr, right on Pear Tree Ave, right on Honey Bend |
| Rooms: | 13 |
| Bedrooms: | 3 |
| Bedrooms +: | |
| Kitchens: | 1 |
| Family Room: | Y |
| Basement: | Full |
| Approximatly Age: | 6-15 |
| Property Type: | Detached |
| Style: | 2-Storey |
| Exterior: | Stone |
| Garage Type: | Attached |
| (Parking/)Drive: | Pvt Double |
| Drive Parking Spaces: | 2 |
| Pool: | None |
| Approximatly Age: | 6-15 |
| Approximatly Square Footage: | 2000-2500 |
| Property Features: | Park, Place Of Worship, School |
| Fireplace/Stove: | Y |
| Heat Source: | Gas |
| Heat Type: | Forced Air |
| Central Air Conditioning: | Central Air |
| Central Vac: | N |
| Sewers: | Sewers |
| Water: | Municipal |
$
%
Years
This calculator is for demonstration purposes only. Always consult a professional
financial advisor before making personal financial decisions.
| Although the information displayed is believed to be accurate, no warranties or representations are made of any kind. |
| CENTURY 21 FIRST CANADIAN CORP |
|
|

Dir:
1-866-382-2968
Bus:
416-548-7854
Fax:
416-981-7184
| Virtual Tour | Book Showing | Email a Friend |
Jump To:
At a Glance:
| Type: | Freehold - Detached |
| Area: | Elgin |
| Municipality: | St. Thomas |
| Neighbourhood: | NE |
| Style: | 2-Storey |
| Lot Size: | 45.01 x 114.83(Feet) |
| Approximate Age: | 6-15 |
| Tax: | $5,449 |
| Beds: | 3 |
| Baths: | 3 |
| Fireplace: | Y |
| Pool: | None |
Locatin Map:
Payment Calculator:
- Color Examples
- Green
- Black and Gold
- Dark Navy Blue And Gold
- Cyan
- Black
- Purple
- Gray
- Blue and Black
- Orange and Black
- Red
- Magenta
- Gold
- Device Examples

