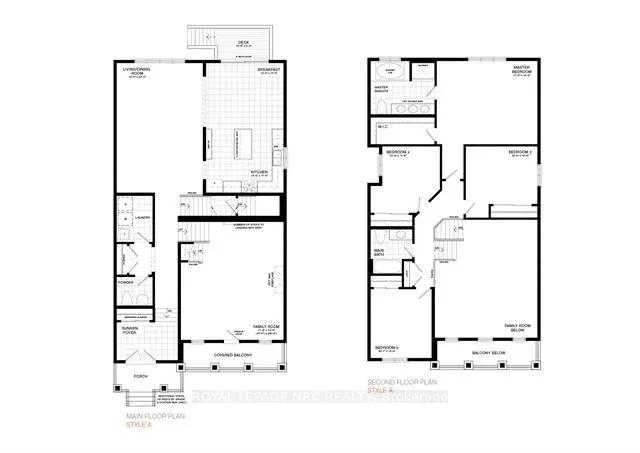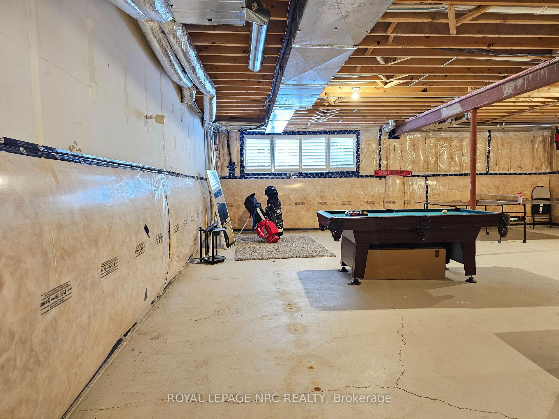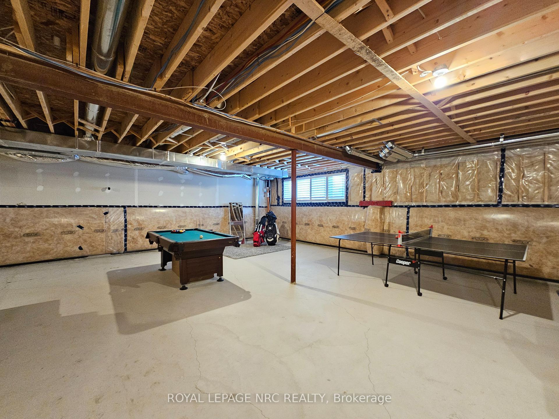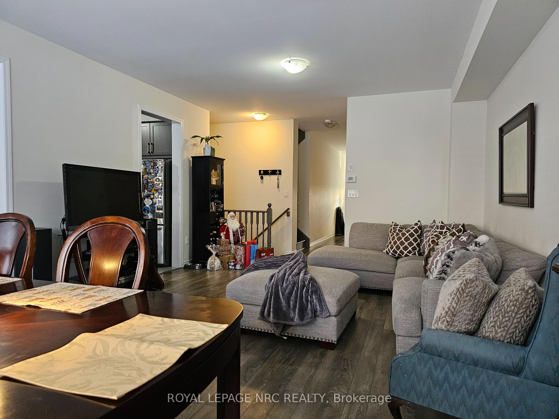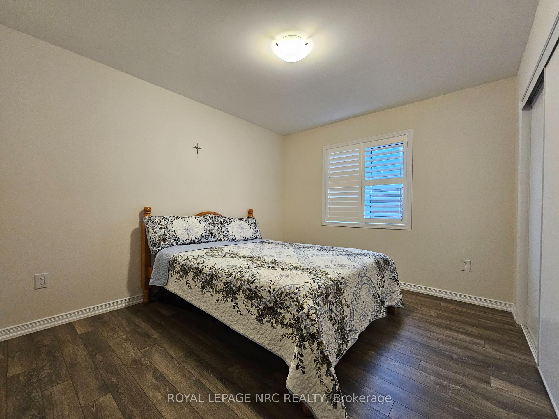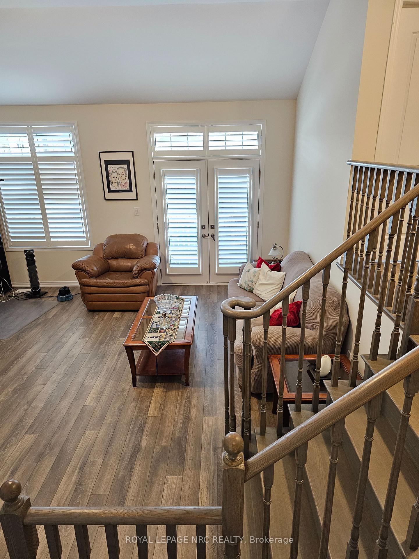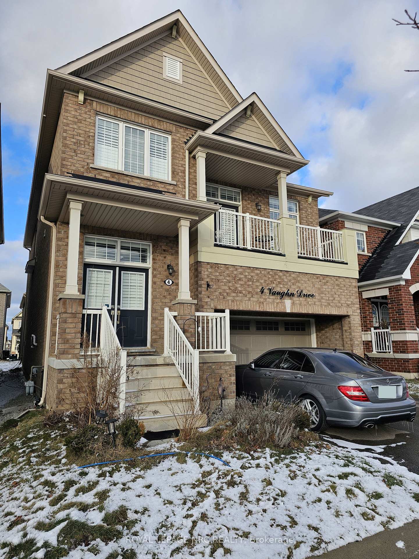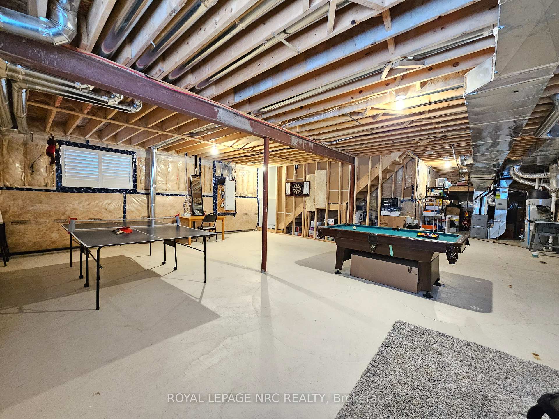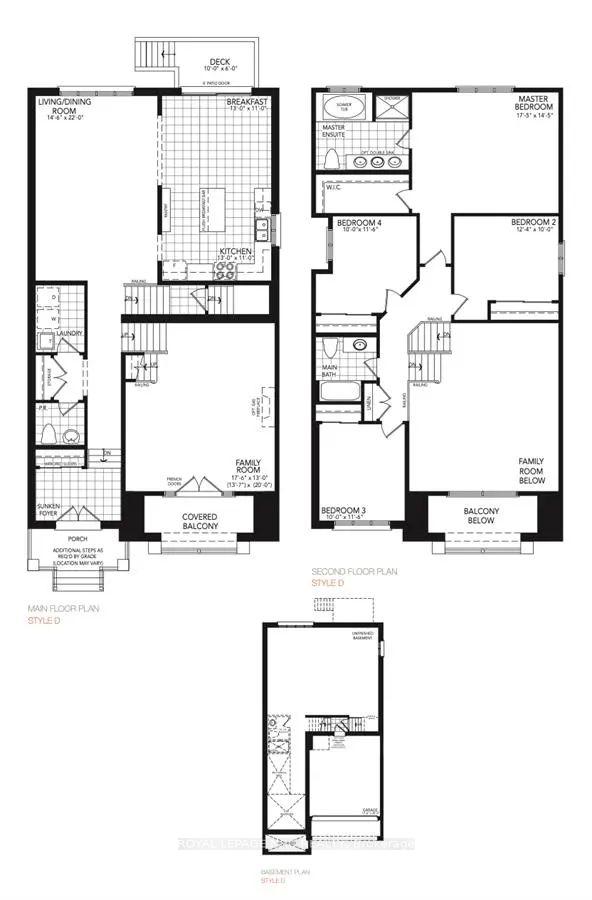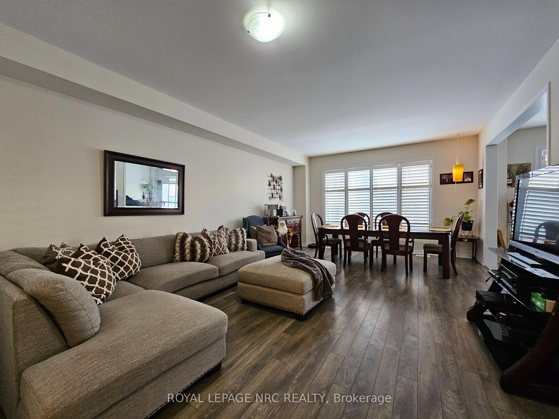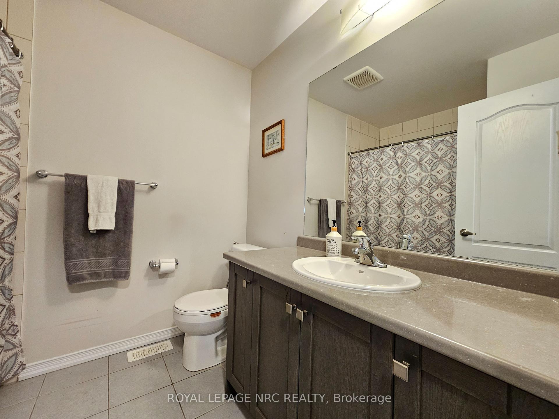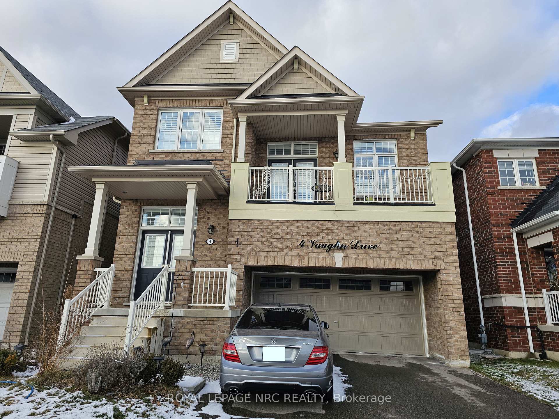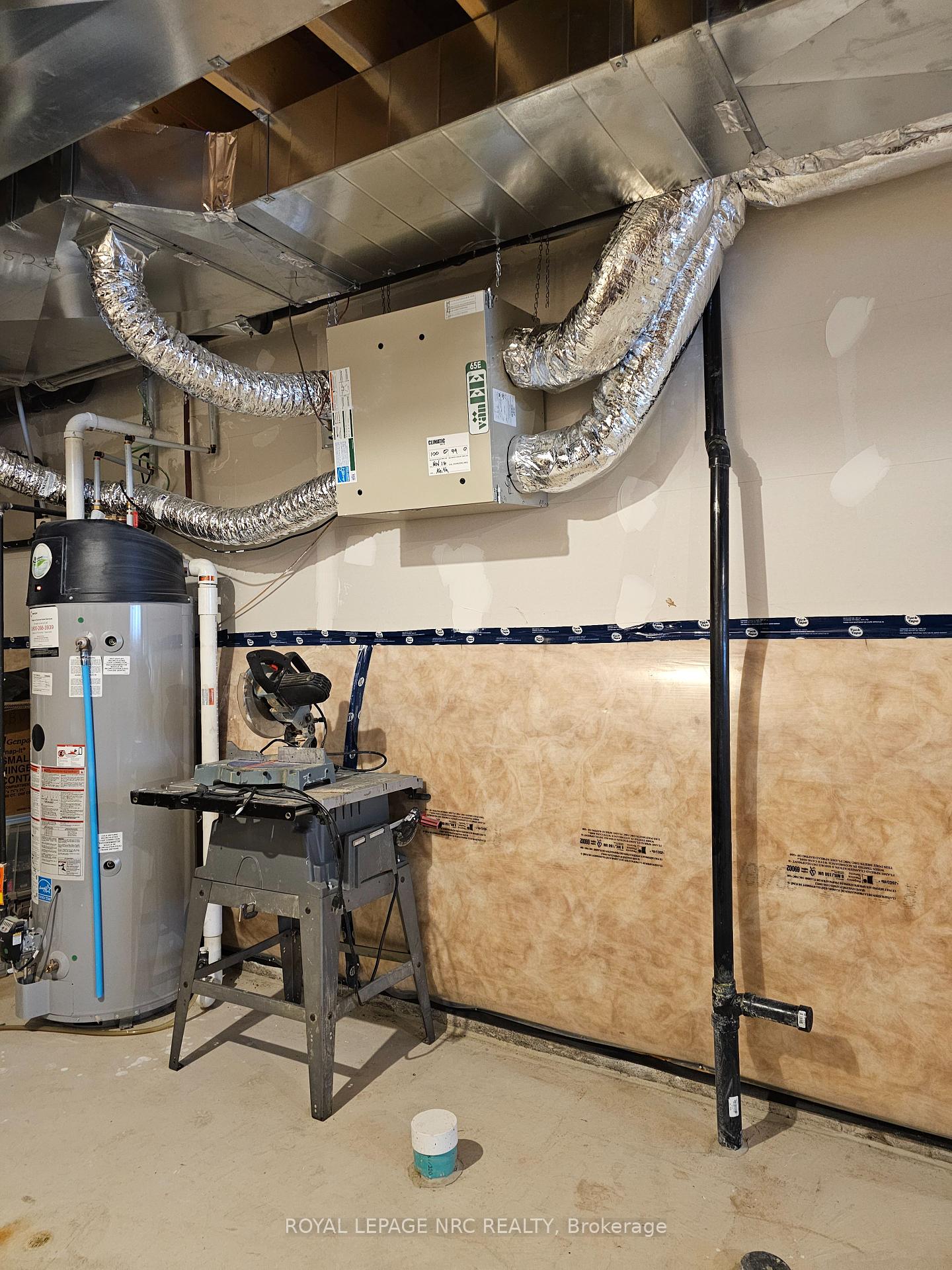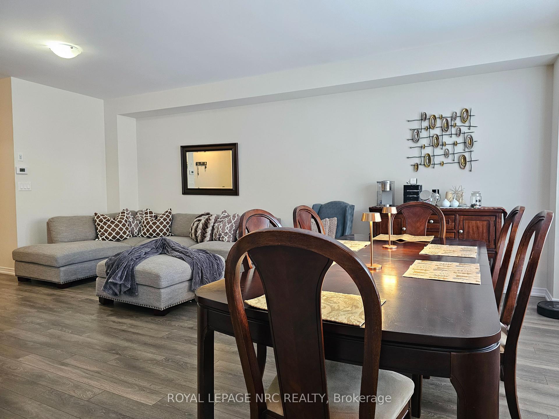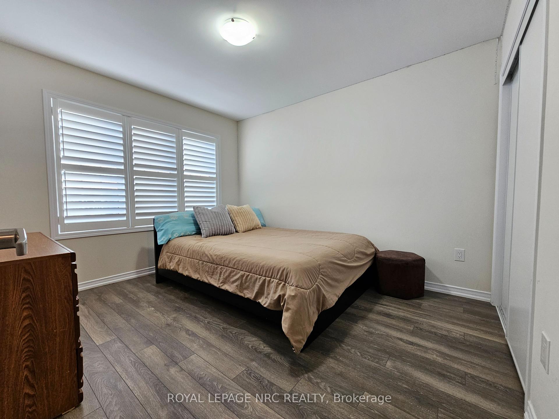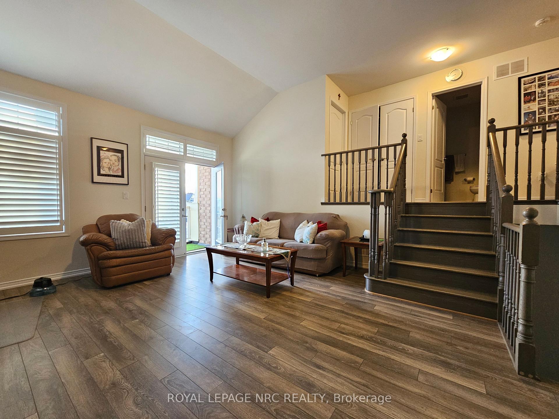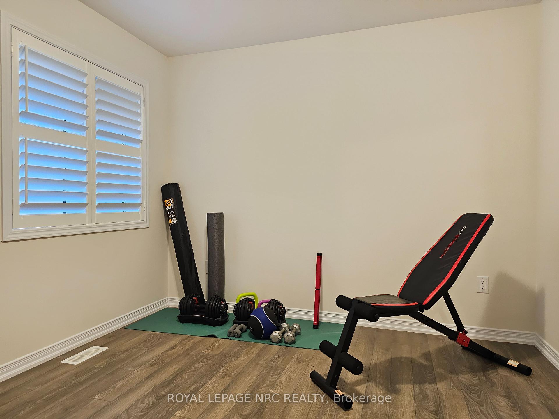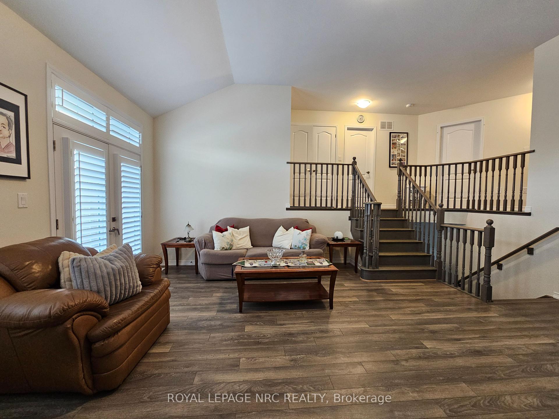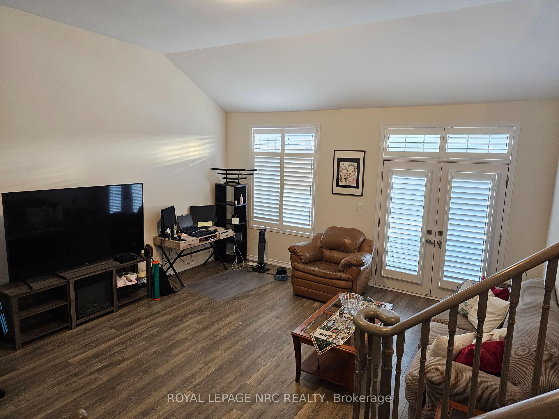$949,900
Available - For Sale
Listing ID: X11912225
4 Vaughn Dr , Thorold, L3B 0G7, Ontario
| Welcome to the growing, family-friendly Legacy Community in Thorold! This sprawling home features over 2,600 sq ft over two and a half floors plus a fully-insulated, unspoiled basement awaiting your creative flair to make it your own games area, recreation room, in-law suite, theatre room and the raised main floor means surprisingly high ceilings in the basement. A welcoming foyer with large closet is a wonderful place to greet family and friends. A few steps up you will find a convenient 2pc bathroom and main-floor laundry and then the space opens up to a Great Room featuring a dining area that easily seats 10 people and an eat-in kitchen that offers a walk-out to the rear yard, expansive hard surface counter space and an island, and loads of cabinet space! Up a few more stairs takes you to an enormous family room with walkout to a balcony, and up a few more stairs you will find the primary bedroom suite with walk-in closet and ensuite bath plus 3 more good size bedrooms, a large linen closet and a 4 piece bathroom. Some features include, upgraded flooring, california shutters throughout the home, an Electric Car Charging station in the 2 car garage, 200 amp breaker panel, built in 2019 so all the big ticket items are essentially new! You'll be happy you made the move to this lovely thriving Community in the centre of Niagara Region! |
| Price | $949,900 |
| Taxes: | $6967.85 |
| Assessment: | $424000 |
| Assessment Year: | 2024 |
| Address: | 4 Vaughn Dr , Thorold, L3B 0G7, Ontario |
| Lot Size: | 36.17 x 92.08 (Feet) |
| Acreage: | < .50 |
| Directions/Cross Streets: | Esther Cres/Legacy Lane |
| Rooms: | 12 |
| Bedrooms: | 4 |
| Bedrooms +: | |
| Kitchens: | 1 |
| Family Room: | Y |
| Basement: | Full, Unfinished |
| Approximatly Age: | 0-5 |
| Property Type: | Detached |
| Style: | 2-Storey |
| Exterior: | Brick, Stucco/Plaster |
| Garage Type: | Attached |
| (Parking/)Drive: | Pvt Double |
| Drive Parking Spaces: | 2 |
| Pool: | None |
| Approximatly Age: | 0-5 |
| Approximatly Square Footage: | 2500-3000 |
| Property Features: | Electric Car, Park |
| Fireplace/Stove: | N |
| Heat Source: | Gas |
| Heat Type: | Forced Air |
| Central Air Conditioning: | Central Air |
| Central Vac: | N |
| Laundry Level: | Main |
| Sewers: | Sewers |
| Water: | Municipal |
$
%
Years
This calculator is for demonstration purposes only. Always consult a professional
financial advisor before making personal financial decisions.
| Although the information displayed is believed to be accurate, no warranties or representations are made of any kind. |
| ROYAL LEPAGE NRC REALTY |
|
|

Dir:
1-866-382-2968
Bus:
416-548-7854
Fax:
416-981-7184
| Book Showing | Email a Friend |
Jump To:
At a Glance:
| Type: | Freehold - Detached |
| Area: | Niagara |
| Municipality: | Thorold |
| Neighbourhood: | 562 - Hurricane/Merrittville |
| Style: | 2-Storey |
| Lot Size: | 36.17 x 92.08(Feet) |
| Approximate Age: | 0-5 |
| Tax: | $6,967.85 |
| Beds: | 4 |
| Baths: | 3 |
| Fireplace: | N |
| Pool: | None |
Locatin Map:
Payment Calculator:
- Color Examples
- Green
- Black and Gold
- Dark Navy Blue And Gold
- Cyan
- Black
- Purple
- Gray
- Blue and Black
- Orange and Black
- Red
- Magenta
- Gold
- Device Examples

