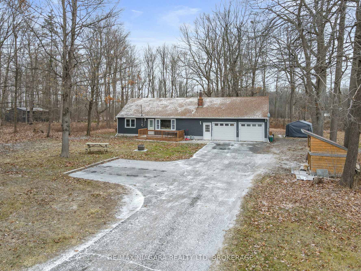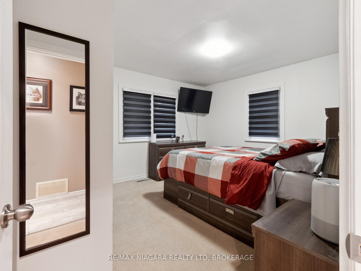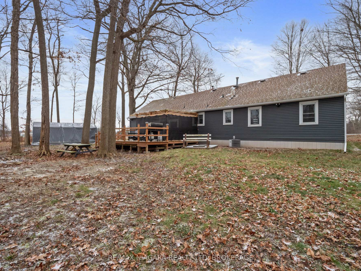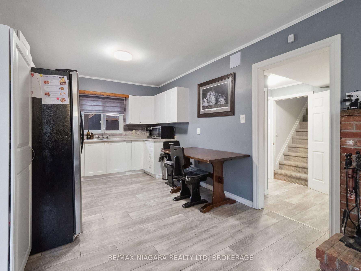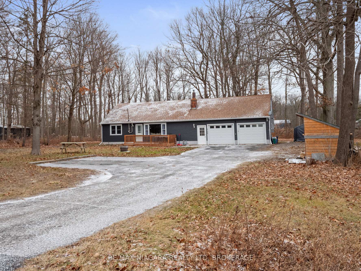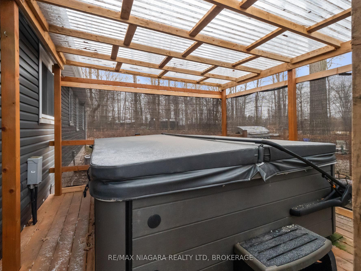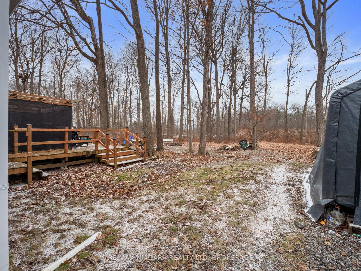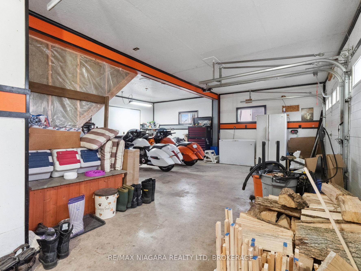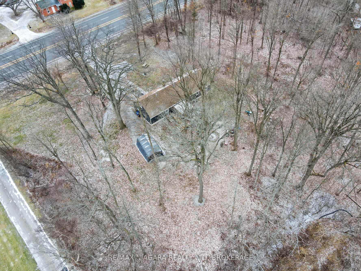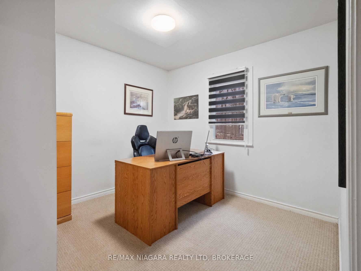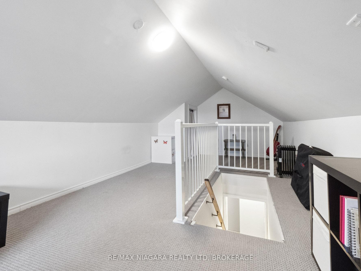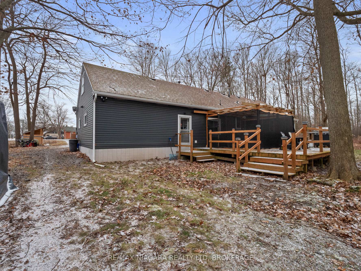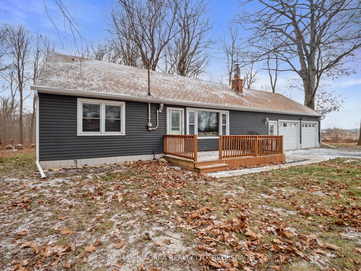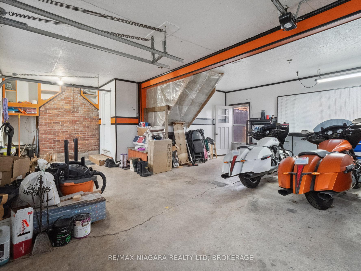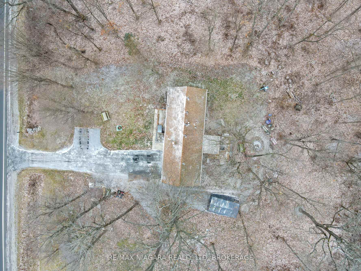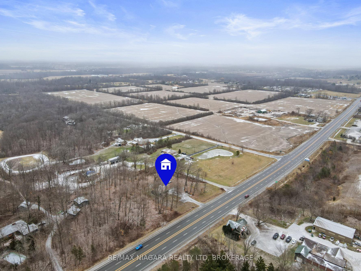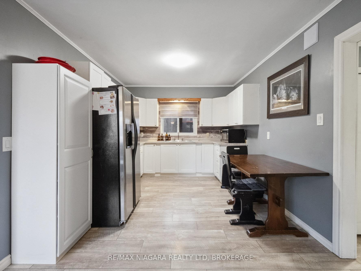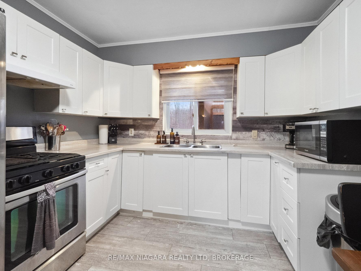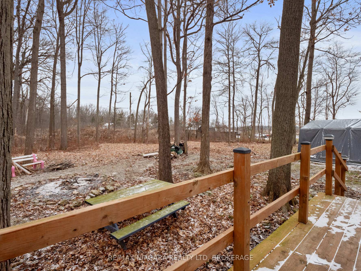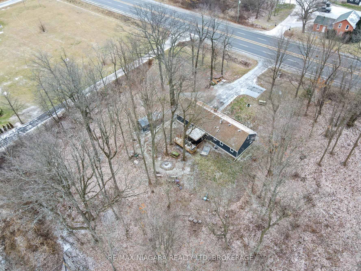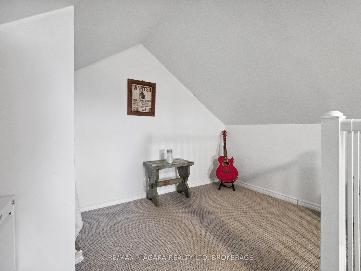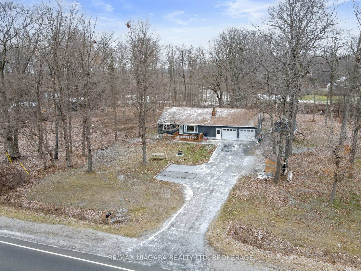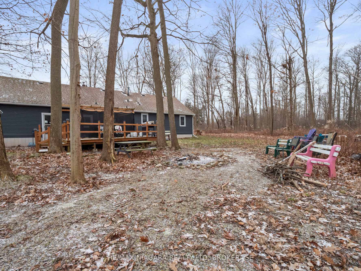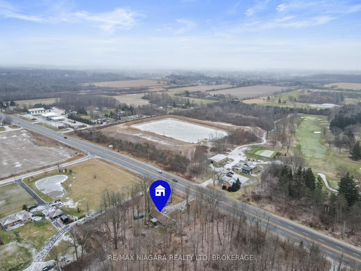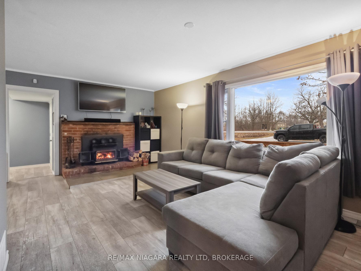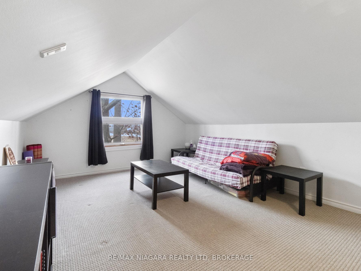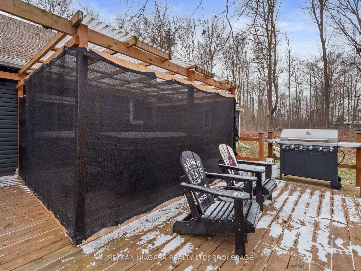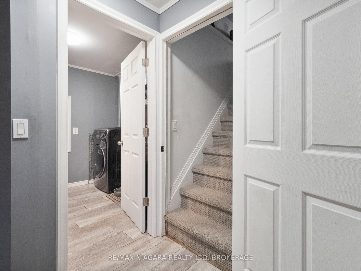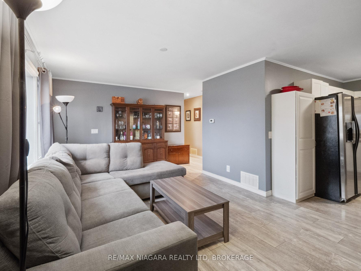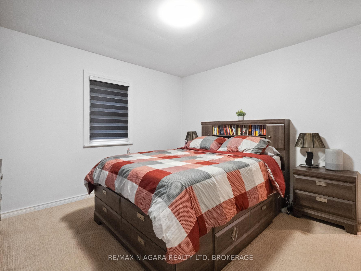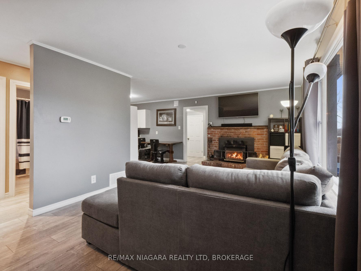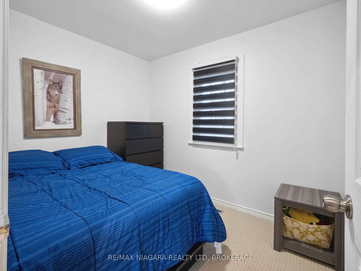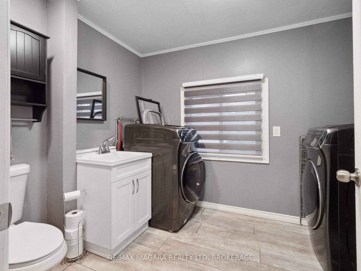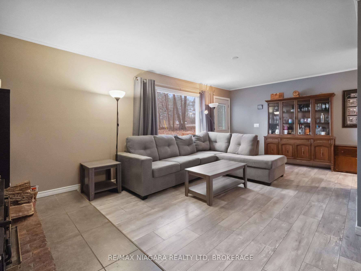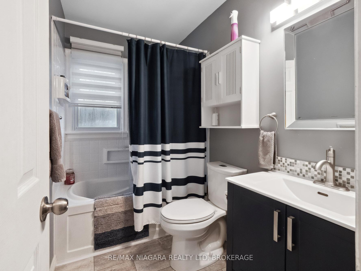$630,000
Available - For Sale
Listing ID: X11912021
4106 Garrison Rd , Fort Erie, L0S 1N0, Ontario
| Welcome to 4106 Garrison Road, a delightful 3-bedroom bungaloft nestled in the picturesque town of Ridgeway, Ontario. This rural retreat offers the perfect blend of comfort, charm, and functionality, situated on a generously sized lot ideal for outdoor living. The inviting rear yard oasis features ample space for relaxation and recreation, with the option of a 2020 hot tub (negotiable). The property also boasts parking for up to 8 cars, making it perfect for hosting family and friends. Inside, a welcoming foyer leads to the open-concept main living area, designed for seamless flow and accented by a cozy wood-burning fireplace. The heart of the home includes a large, functional kitchen, ideal for meal preparation and entertaining. The main level is completed by three comfortable bedrooms, a 4-piece bathroom, a 2-piece powder room, and a convenient laundry area. The second floor features a spacious loft, perfect for a home office, play area, or even a 4th bedroom. With the exciting potential to expand into undiscovered additional second-floor space, the possibilities are endless! This charming property combines rural tranquility with modern convenience, making it the perfect place to call home. Dont miss your chance to own this gem in Ridgeway! Contact us today to schedule a viewing and discover the potential of 4106 Garrison Road! |
| Price | $630,000 |
| Taxes: | $4373.00 |
| Assessment: | $257000 |
| Assessment Year: | 2024 |
| Address: | 4106 Garrison Rd , Fort Erie, L0S 1N0, Ontario |
| Lot Size: | 186.50 x 225.18 (Feet) |
| Directions/Cross Streets: | Ott Road |
| Rooms: | 9 |
| Bedrooms: | 3 |
| Bedrooms +: | |
| Kitchens: | 1 |
| Family Room: | N |
| Basement: | Crawl Space |
| Approximatly Age: | 51-99 |
| Property Type: | Detached |
| Style: | Bungalow |
| Exterior: | Vinyl Siding |
| Garage Type: | Attached |
| Drive Parking Spaces: | 8 |
| Pool: | None |
| Approximatly Age: | 51-99 |
| Approximatly Square Footage: | 1100-1500 |
| Property Features: | Beach, Golf, Level, Library, School, Wooded/Treed |
| Fireplace/Stove: | Y |
| Heat Source: | Gas |
| Heat Type: | Forced Air |
| Central Air Conditioning: | Central Air |
| Central Vac: | N |
| Laundry Level: | Main |
| Elevator Lift: | N |
| Sewers: | Septic |
| Water: | Municipal |
| Water Supply Types: | Unknown |
| Utilities-Cable: | Y |
| Utilities-Hydro: | Y |
| Utilities-Gas: | Y |
| Utilities-Telephone: | Y |
$
%
Years
This calculator is for demonstration purposes only. Always consult a professional
financial advisor before making personal financial decisions.
| Although the information displayed is believed to be accurate, no warranties or representations are made of any kind. |
| RE/MAX NIAGARA REALTY LTD, BROKERAGE |
|
|

Dir:
1-866-382-2968
Bus:
416-548-7854
Fax:
416-981-7184
| Book Showing | Email a Friend |
Jump To:
At a Glance:
| Type: | Freehold - Detached |
| Area: | Niagara |
| Municipality: | Fort Erie |
| Neighbourhood: | 329 - Mulgrave |
| Style: | Bungalow |
| Lot Size: | 186.50 x 225.18(Feet) |
| Approximate Age: | 51-99 |
| Tax: | $4,373 |
| Beds: | 3 |
| Baths: | 2 |
| Fireplace: | Y |
| Pool: | None |
Locatin Map:
Payment Calculator:
- Color Examples
- Green
- Black and Gold
- Dark Navy Blue And Gold
- Cyan
- Black
- Purple
- Gray
- Blue and Black
- Orange and Black
- Red
- Magenta
- Gold
- Device Examples

