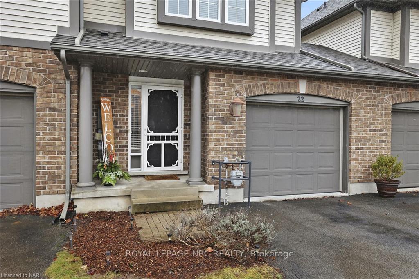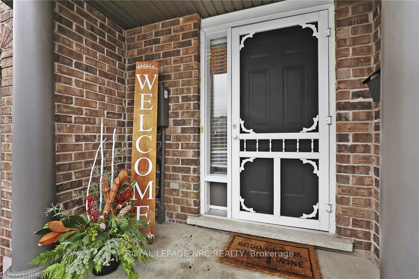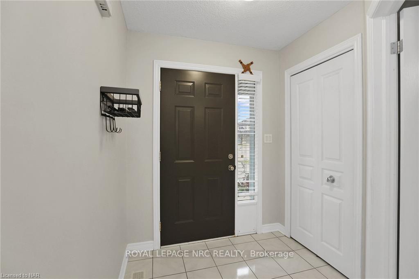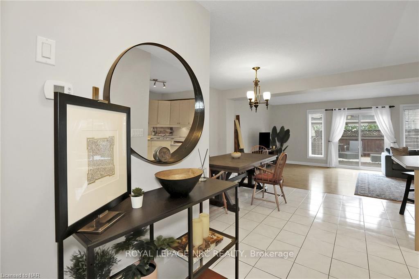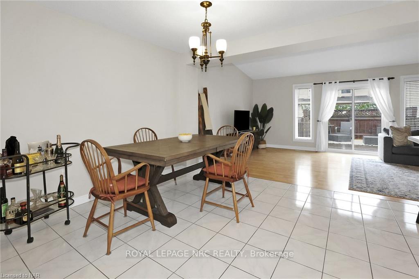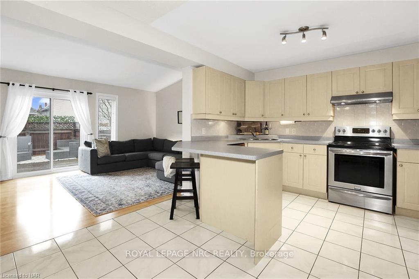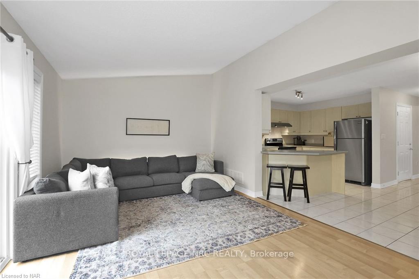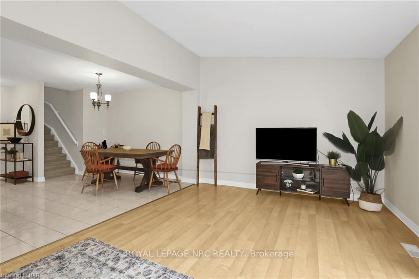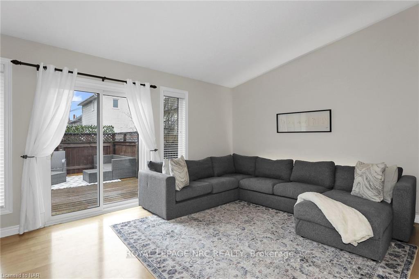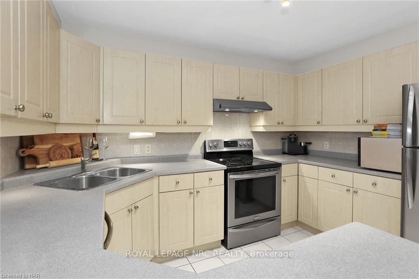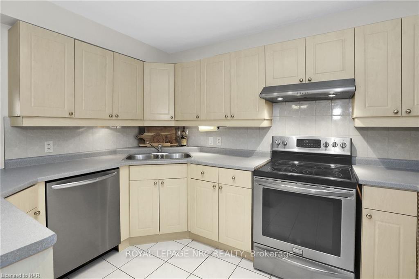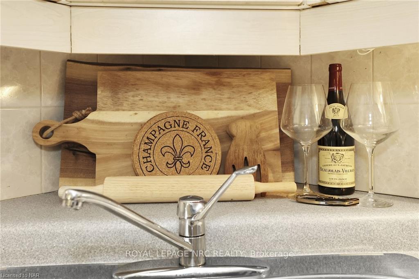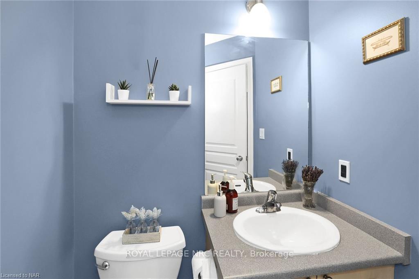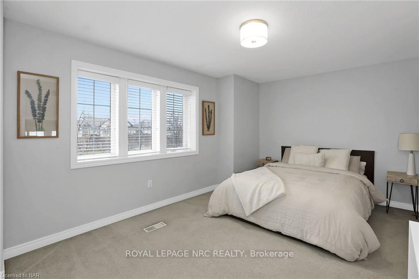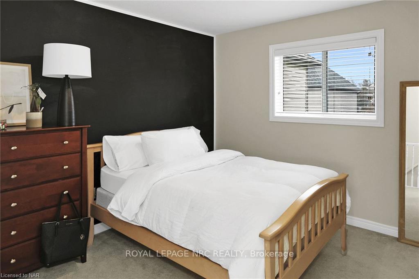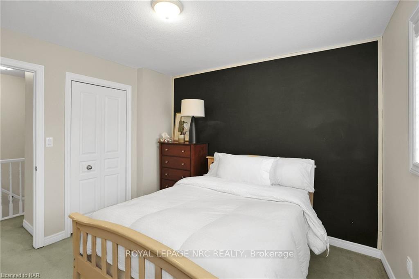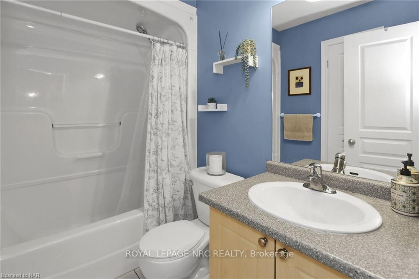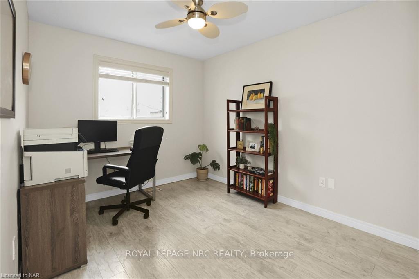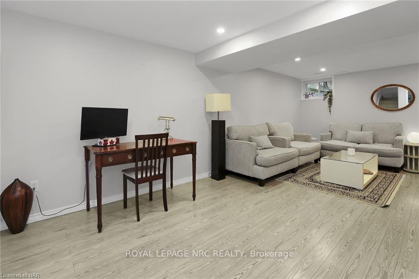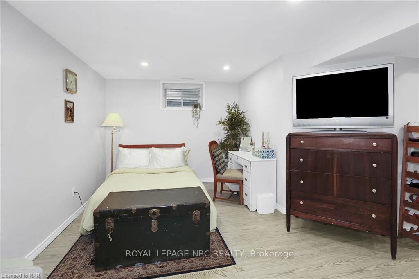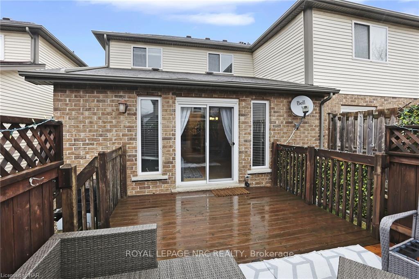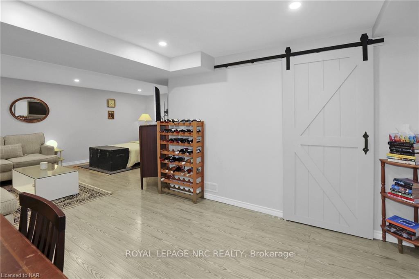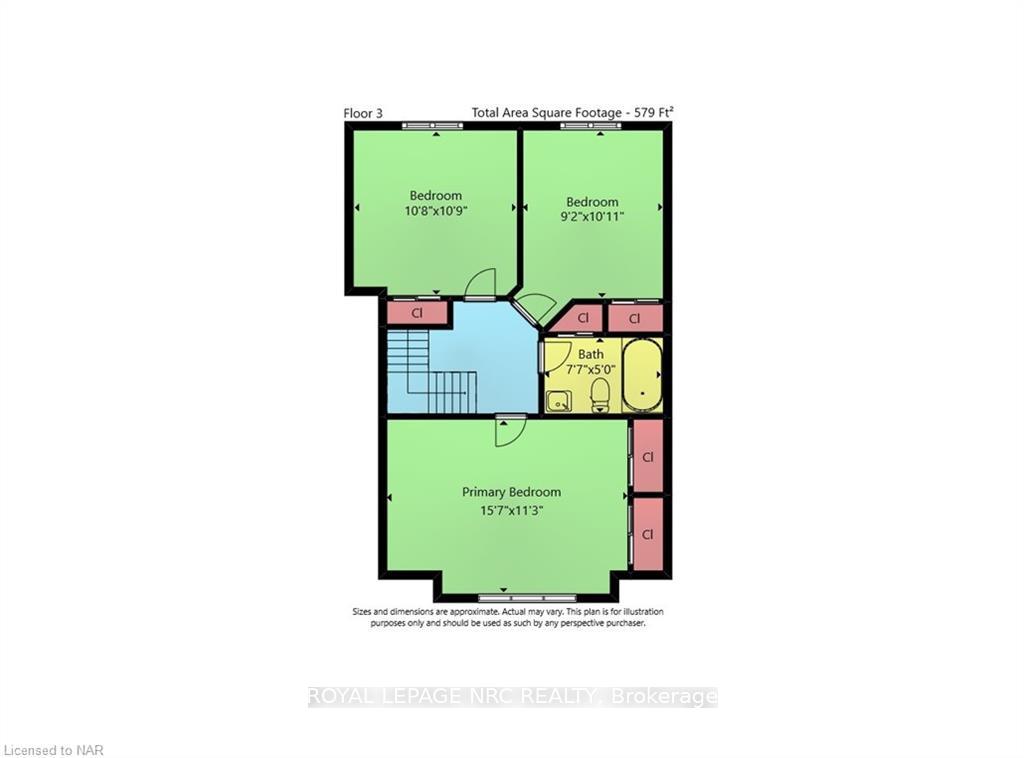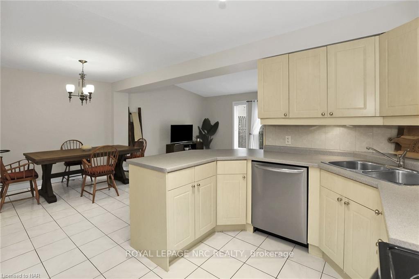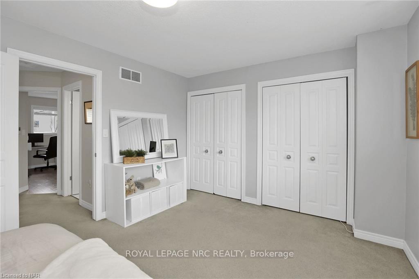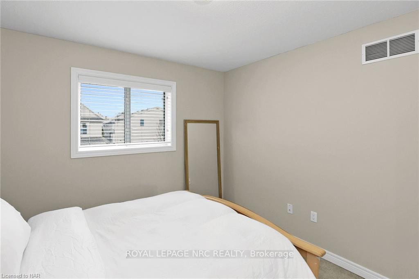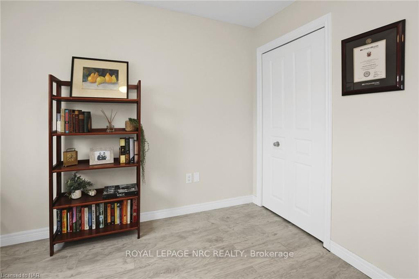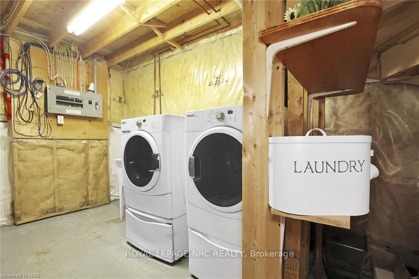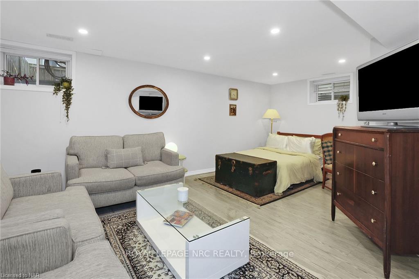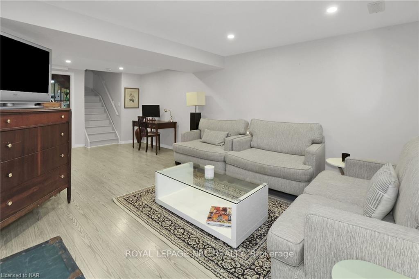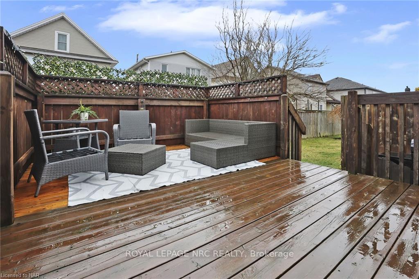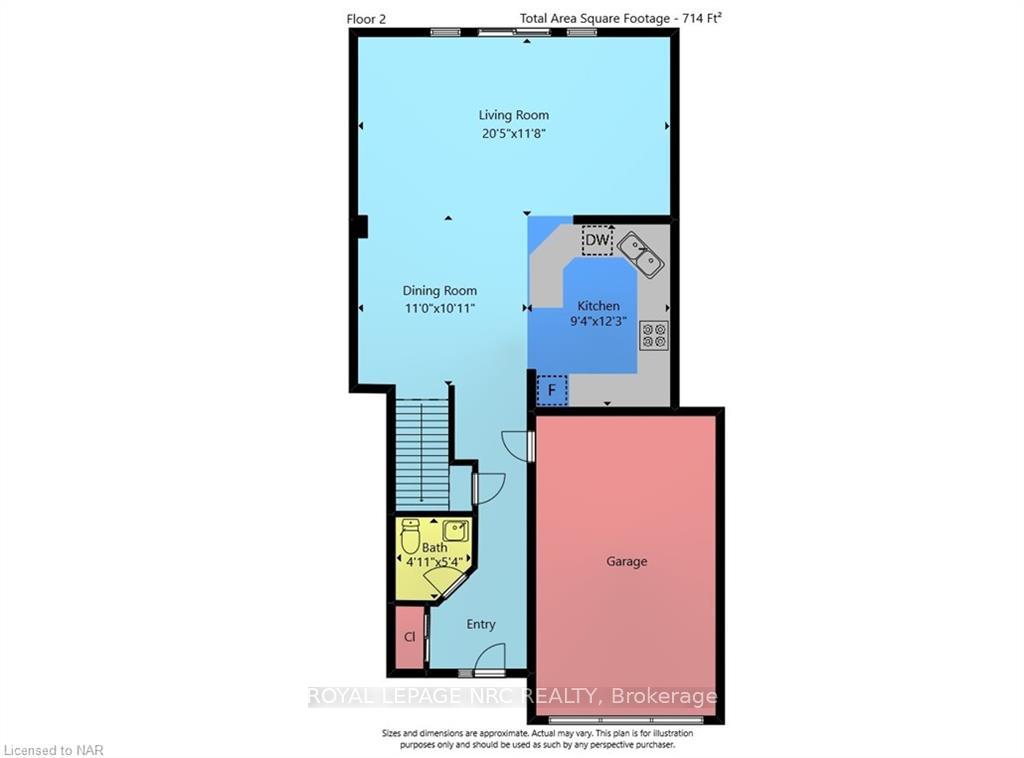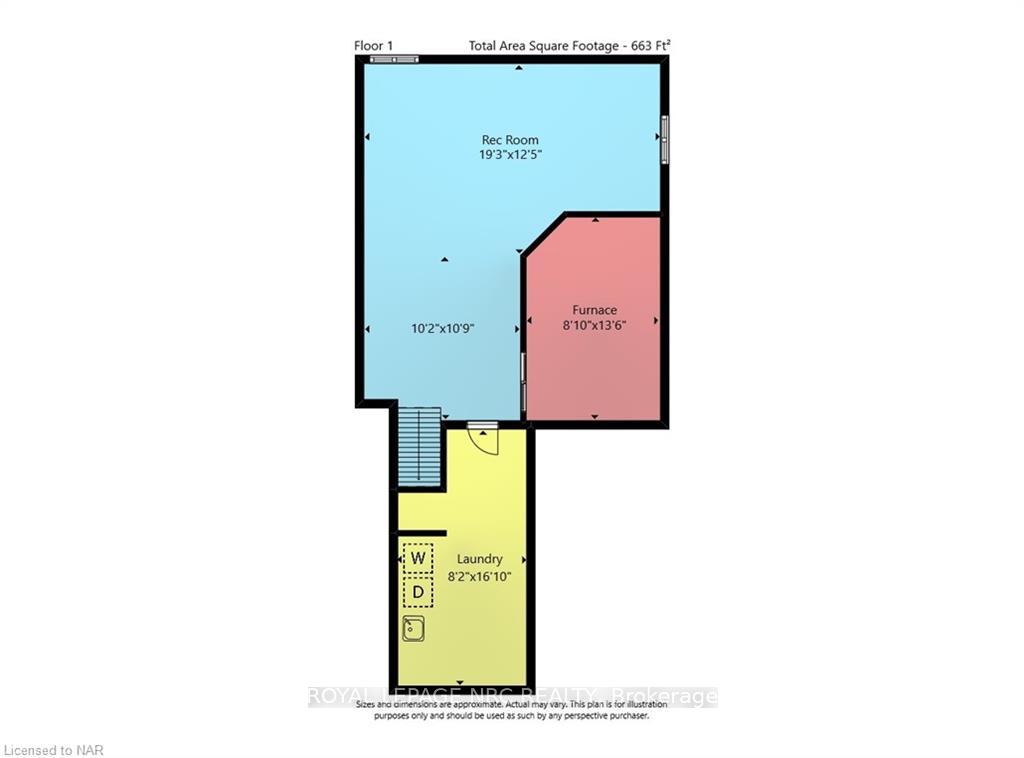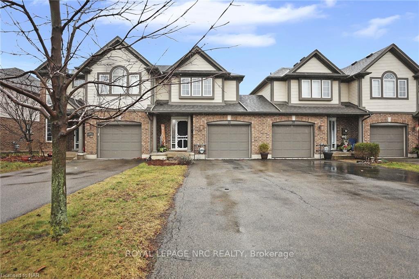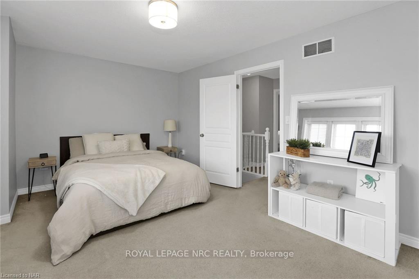$625,000
Available - For Sale
Listing ID: X9767561
22 FLYNN Crt , St. Catharines, L2S 4E1, Ontario
| Welcome to your dream home, nestled in a peaceful cul-de-sac in the coveted Grapeview neighborhood! This lovely freehold townhome radiates charm and pride of ownership throughout. Step inside and be greeted by a modern, open-concept interior where natural light fills every corner, creating a warm and inviting atmosphere. The spacious layout effortlessly connects each room, making it ideal for family living and entertaining. The kitchen is not only stylish but also practical, offering the perfect space for preparing meals and hosting friends. Flow seamlessly into the bright, cozy living room, where large patio doors lead you to a beautiful deck, extending your living area into the outdoors for those relaxing summer evenings. Upstairs, you'll find three spacious bedrooms, including a master suite that boasts a wall-to-wall closet and oversized windows that let in an abundance of light. The newly finished lower level is a true showstopper designed with both relaxation and entertaining in mind, it's the perfect space to unwind after a long day. With its brick and vinyl exterior, this home has impeccable curb appeal and is perfectly situated on a quiet street, close to top-rated schools, scenic parks, walking trails, and convenient shopping. Plus, you'll enjoy easy access to highway and near the hospital. Move in, relax, and enjoy everything this wonderful home and neighborhood have to offer! |
| Price | $625,000 |
| Taxes: | $4800.85 |
| Assessment: | $297000 |
| Assessment Year: | 2024 |
| Address: | 22 FLYNN Crt , St. Catharines, L2S 4E1, Ontario |
| Lot Size: | 22.83 x 94.91 (Feet) |
| Acreage: | < .50 |
| Directions/Cross Streets: | Martindale Rd. to Flynn Court |
| Rooms: | 8 |
| Rooms +: | 0 |
| Bedrooms: | 3 |
| Bedrooms +: | 0 |
| Kitchens: | 1 |
| Kitchens +: | 0 |
| Family Room: | Y |
| Basement: | Finished, Full |
| Approximatly Age: | 16-30 |
| Property Type: | Att/Row/Twnhouse |
| Style: | 2-Storey |
| Exterior: | Vinyl Siding |
| Garage Type: | Attached |
| (Parking/)Drive: | Other |
| Drive Parking Spaces: | 2 |
| Pool: | None |
| Approximatly Age: | 16-30 |
| Fireplace/Stove: | N |
| Heat Source: | Gas |
| Heat Type: | Forced Air |
| Central Air Conditioning: | Central Air |
| Central Vac: | N |
| Elevator Lift: | N |
| Sewers: | Sewers |
| Water: | Municipal |
$
%
Years
This calculator is for demonstration purposes only. Always consult a professional
financial advisor before making personal financial decisions.
| Although the information displayed is believed to be accurate, no warranties or representations are made of any kind. |
| ROYAL LEPAGE NRC REALTY |
|
|

Dir:
1-866-382-2968
Bus:
416-548-7854
Fax:
416-981-7184
| Book Showing | Email a Friend |
Jump To:
At a Glance:
| Type: | Freehold - Att/Row/Twnhouse |
| Area: | Niagara |
| Municipality: | St. Catharines |
| Neighbourhood: | 453 - Grapeview |
| Style: | 2-Storey |
| Lot Size: | 22.83 x 94.91(Feet) |
| Approximate Age: | 16-30 |
| Tax: | $4,800.85 |
| Beds: | 3 |
| Baths: | 2 |
| Fireplace: | N |
| Pool: | None |
Locatin Map:
Payment Calculator:
- Color Examples
- Green
- Black and Gold
- Dark Navy Blue And Gold
- Cyan
- Black
- Purple
- Gray
- Blue and Black
- Orange and Black
- Red
- Magenta
- Gold
- Device Examples

