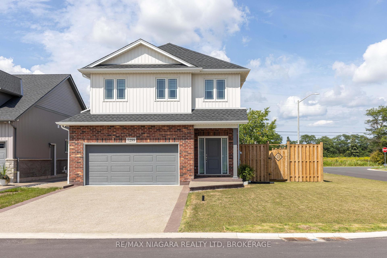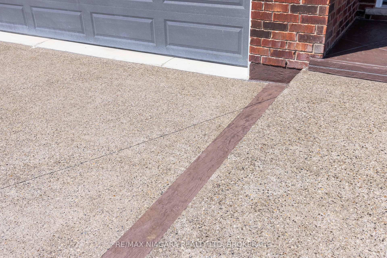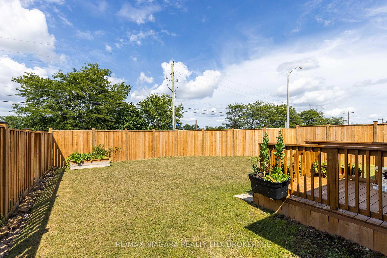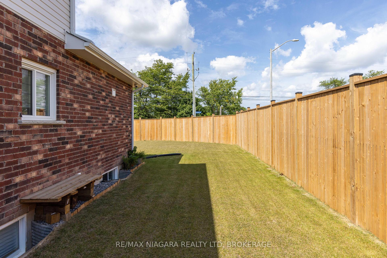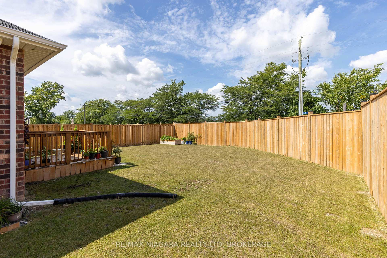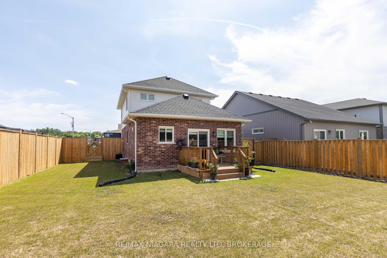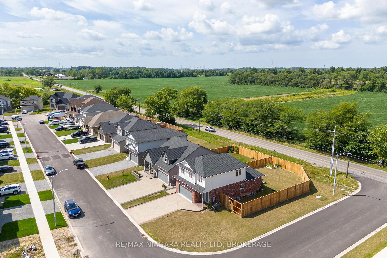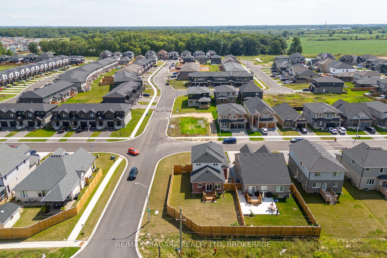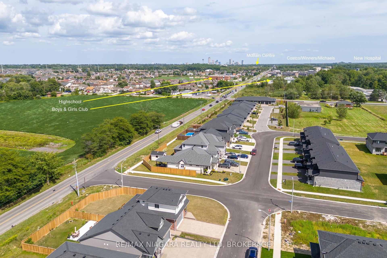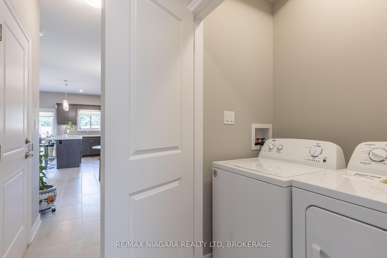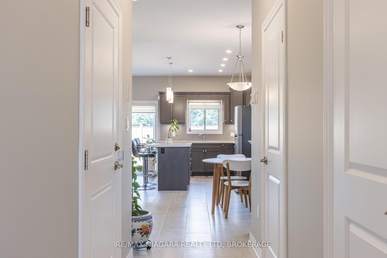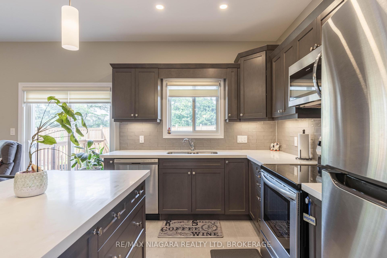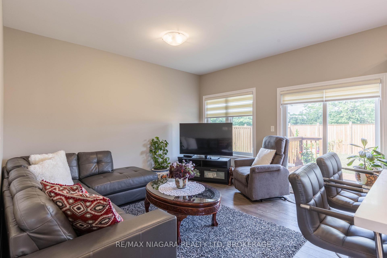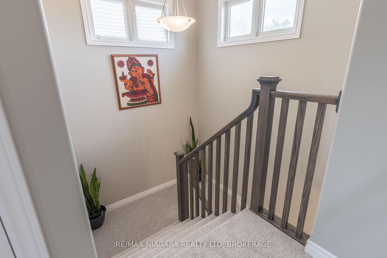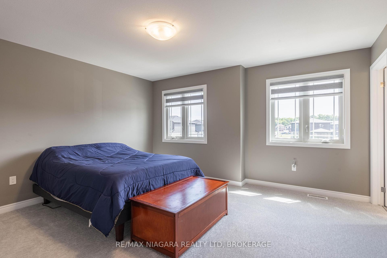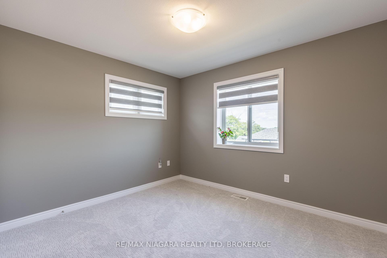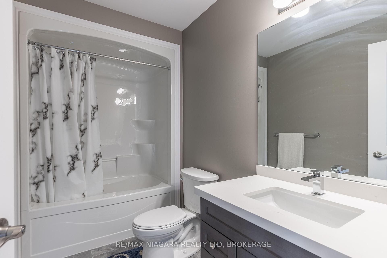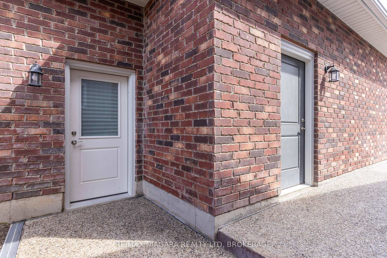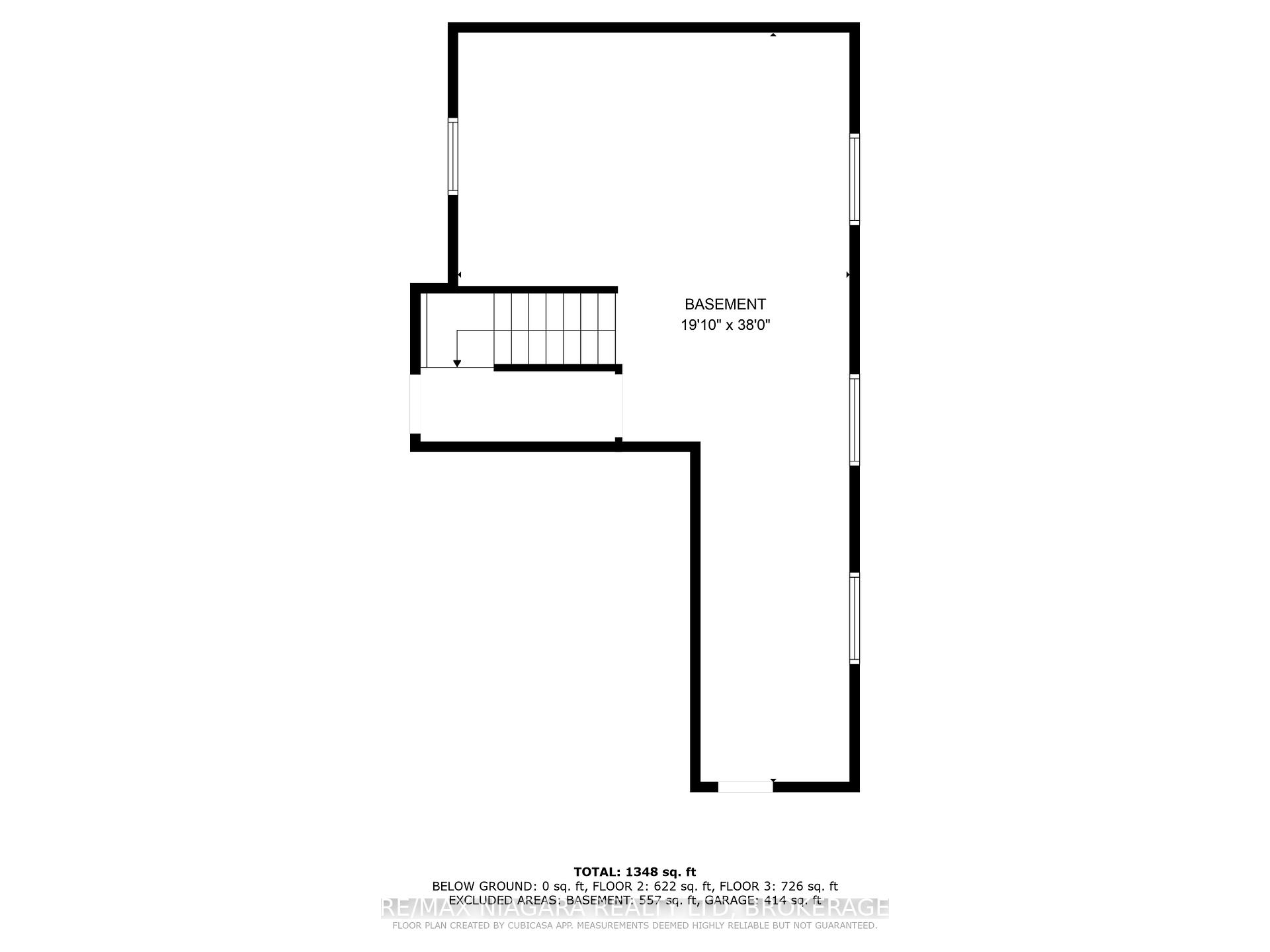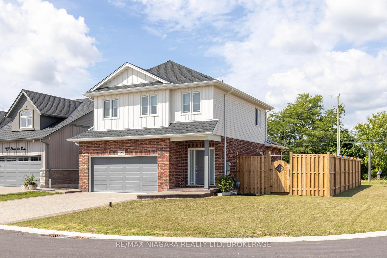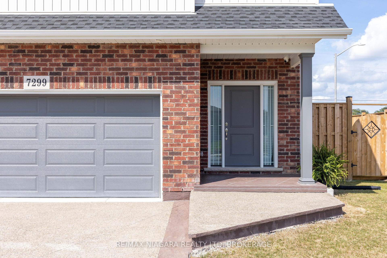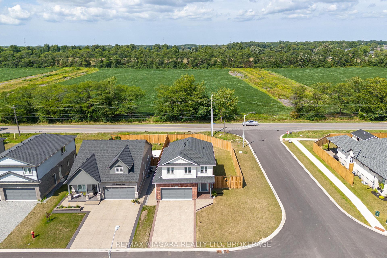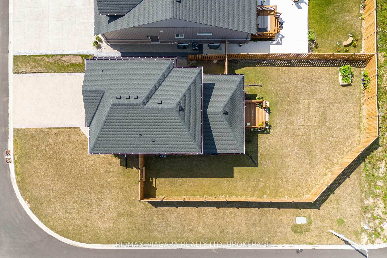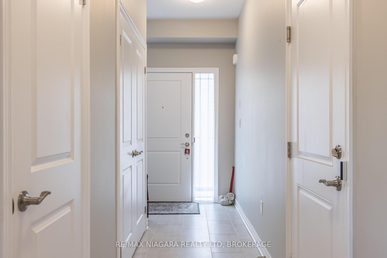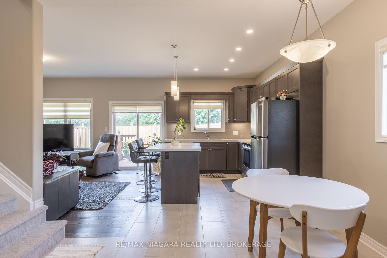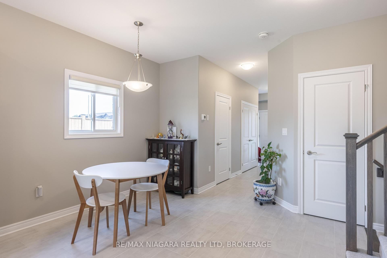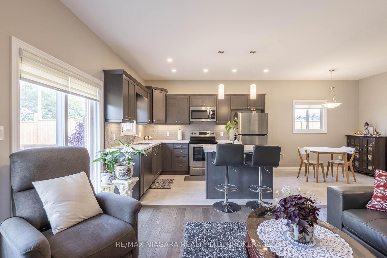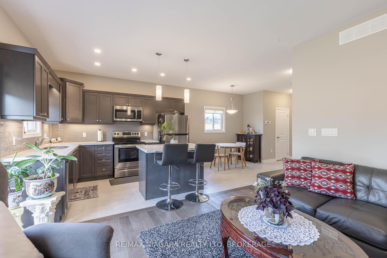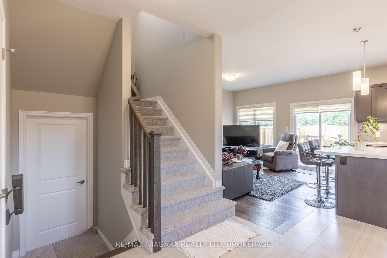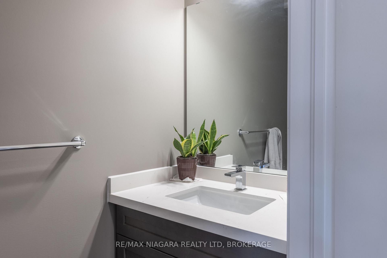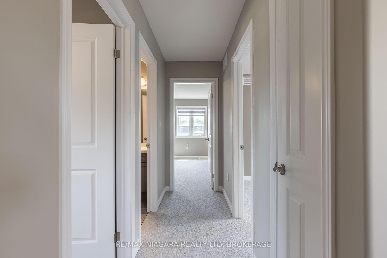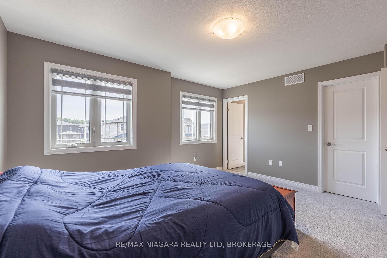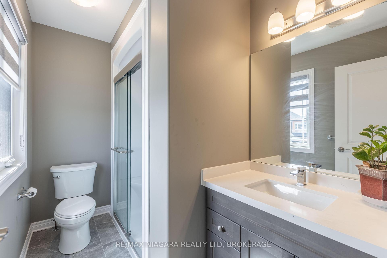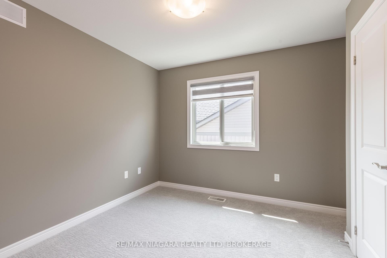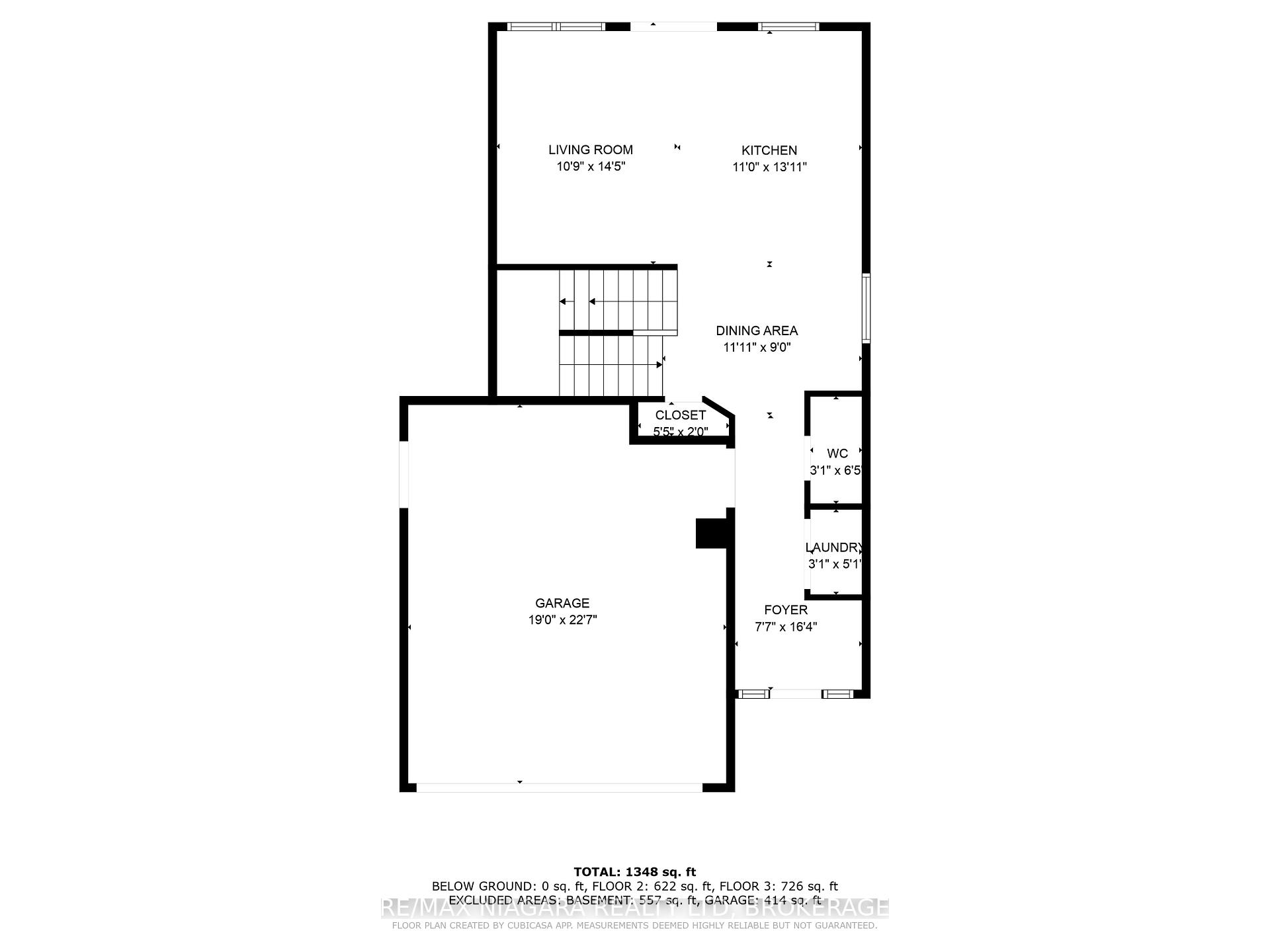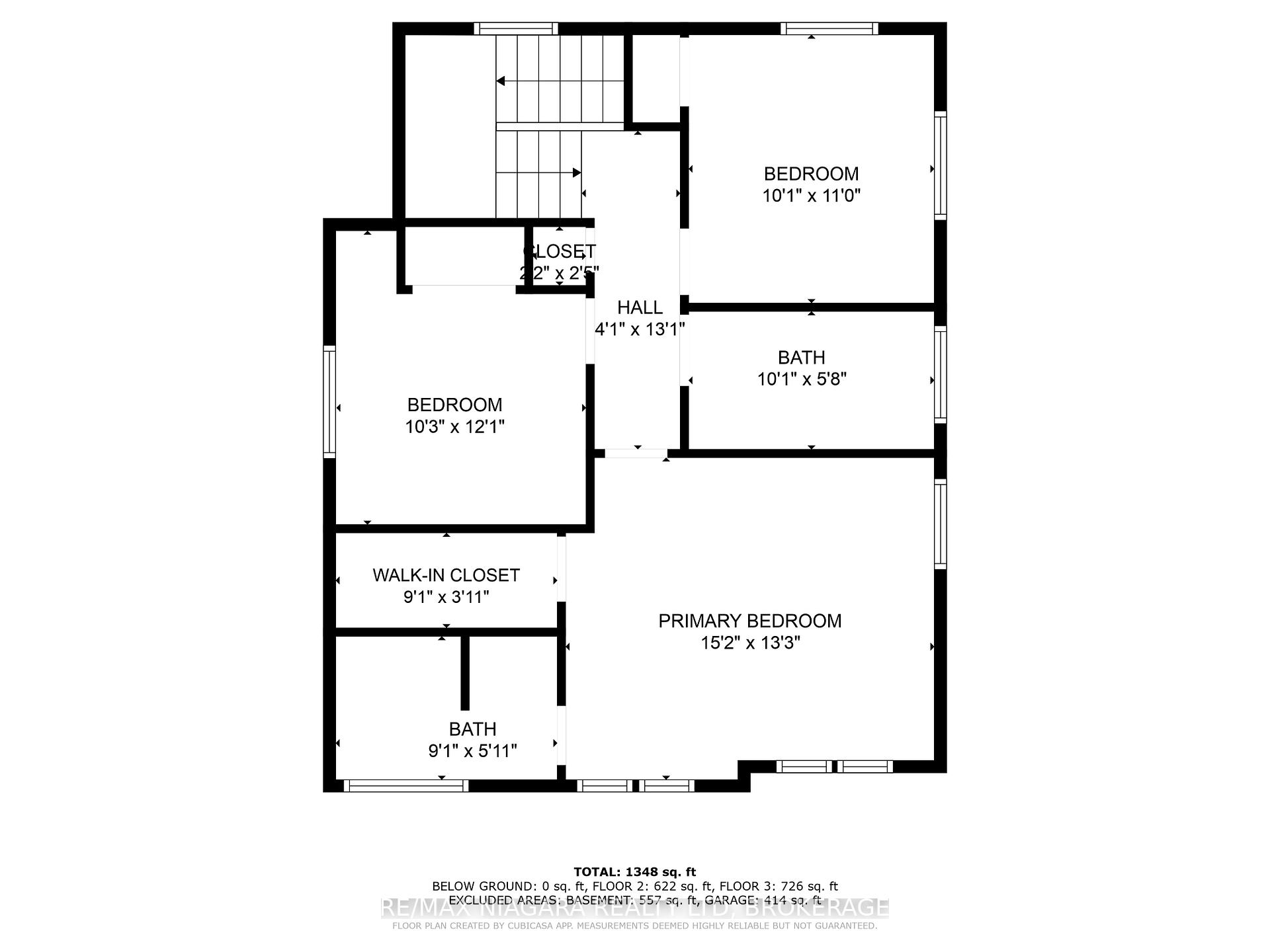$899,900
Available - For Sale
Listing ID: X11821901
7299 SHERRILEE Cres , Niagara Falls, L2H 3T2, Ontario
| Get into Niagara Falls' newest subdivision! This newly built 3-bedroom, 3-bathroom house is a perfect blend of comfort and style, offering 1,470 square feet of thoughtfully designed living space. As you approach, you'll be greeted by an inviting large aggregate driveway and a jewel stone porch that adds a touch of elegance to the exterior. Step inside, and you'll discover a layout that's both functional and appealing, with main floor laundry for added convenience. The primary bedroom is generous in space, boasting an ensuite bathroom and a walk-in closet. The basement is a blank canvas of potential, with rough-in plumbing for a bathroom, egres windows and a separate entrance. It's perfect for creating an in-law suite, a man cave, or even a secret lair for your superhero alter ego (we won't tell). Fully surrounded Video Surveillance for added comfort. Located in a quiet, new neighborhood, this home is surrounded by fantastic amenities. You're just a stone's throw away from the upcoming Niagara Falls Hospital, shopping centres, and public transit options. Nature lovers will appreciate the proximity to Garner Park and Heartland Forest, while fitness enthusiasts can take advantage of the nearby MacBain Community Centre. The fenced-in yard is ready for pet owners and provides plenty of private outdoor space for large gardens, a pool and entertaining. With Niagara Falls' world-famous attractions just a short drive away, you'll never run out of things to do. Don't miss this opportunity to make this house your home sweet home in one of Canada's most iconic cities! |
| Price | $899,900 |
| Taxes: | $6012.16 |
| Assessment: | $368000 |
| Assessment Year: | 2024 |
| Address: | 7299 SHERRILEE Cres , Niagara Falls, L2H 3T2, Ontario |
| Lot Size: | 34.71 x 114.00 (Feet) |
| Acreage: | < .50 |
| Directions/Cross Streets: | McLeod Rd West passed Garner, left on Matteo Dr. |
| Rooms: | 9 |
| Rooms +: | 0 |
| Bedrooms: | 3 |
| Bedrooms +: | 0 |
| Kitchens: | 1 |
| Kitchens +: | 0 |
| Family Room: | N |
| Basement: | Sep Entrance, Unfinished |
| Approximatly Age: | 0-5 |
| Property Type: | Detached |
| Style: | 2-Storey |
| Exterior: | Brick, Concrete |
| Garage Type: | Attached |
| (Parking/)Drive: | Pvt Double |
| Drive Parking Spaces: | 4 |
| Pool: | None |
| Approximatly Age: | 0-5 |
| Approximatly Square Footage: | 1100-1500 |
| Fireplace/Stove: | N |
| Heat Source: | Gas |
| Heat Type: | Forced Air |
| Central Air Conditioning: | Central Air |
| Central Vac: | N |
| Elevator Lift: | N |
| Sewers: | Sewers |
| Water: | Municipal |
$
%
Years
This calculator is for demonstration purposes only. Always consult a professional
financial advisor before making personal financial decisions.
| Although the information displayed is believed to be accurate, no warranties or representations are made of any kind. |
| RE/MAX NIAGARA REALTY LTD, BROKERAGE |
|
|

Dir:
1-866-382-2968
Bus:
416-548-7854
Fax:
416-981-7184
| Book Showing | Email a Friend |
Jump To:
At a Glance:
| Type: | Freehold - Detached |
| Area: | Niagara |
| Municipality: | Niagara Falls |
| Neighbourhood: | 222 - Brown |
| Style: | 2-Storey |
| Lot Size: | 34.71 x 114.00(Feet) |
| Approximate Age: | 0-5 |
| Tax: | $6,012.16 |
| Beds: | 3 |
| Baths: | 3 |
| Fireplace: | N |
| Pool: | None |
Locatin Map:
Payment Calculator:
- Color Examples
- Green
- Black and Gold
- Dark Navy Blue And Gold
- Cyan
- Black
- Purple
- Gray
- Blue and Black
- Orange and Black
- Red
- Magenta
- Gold
- Device Examples

