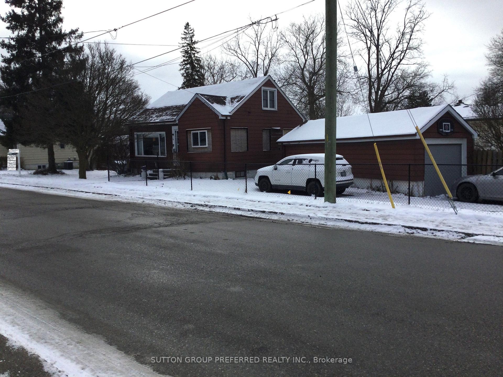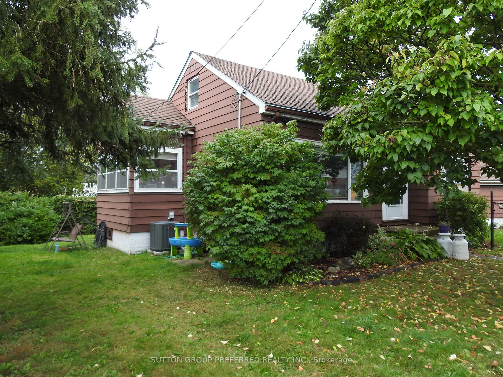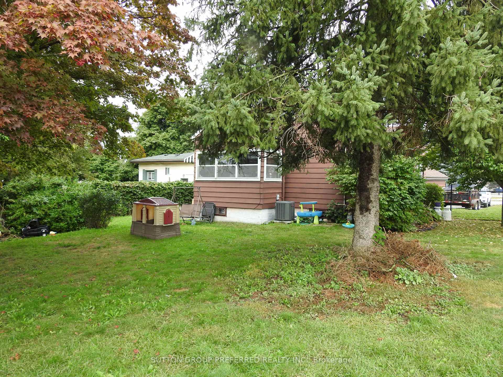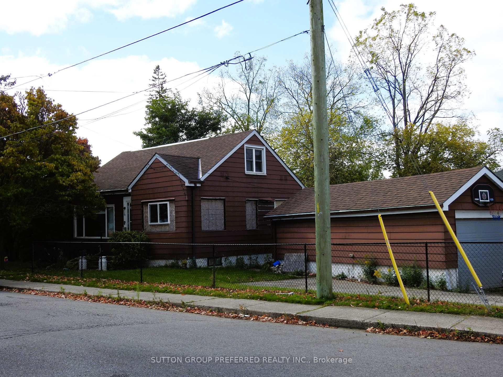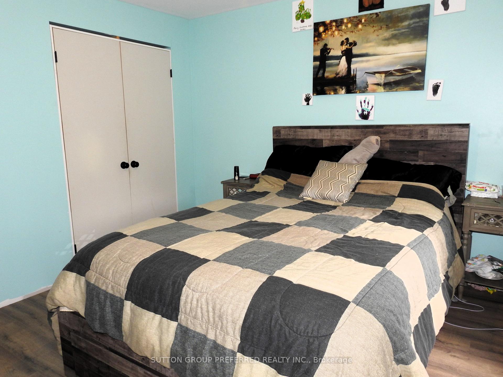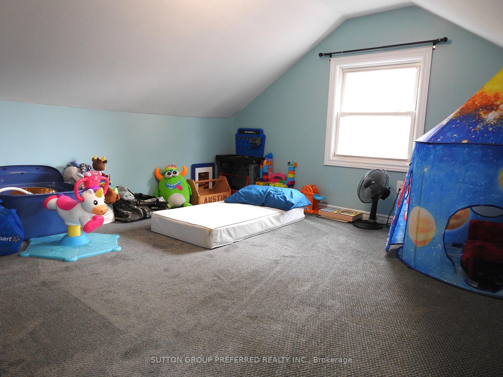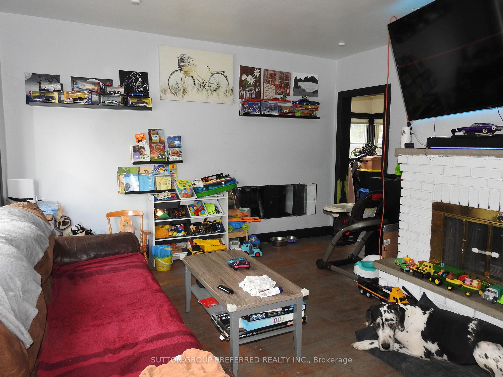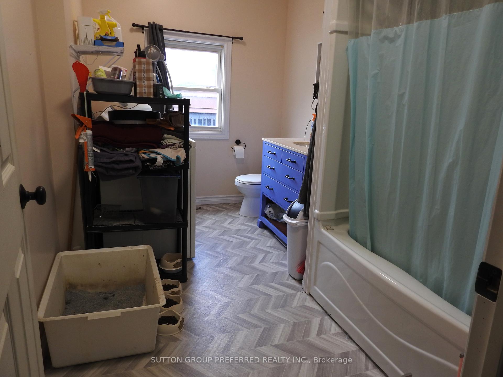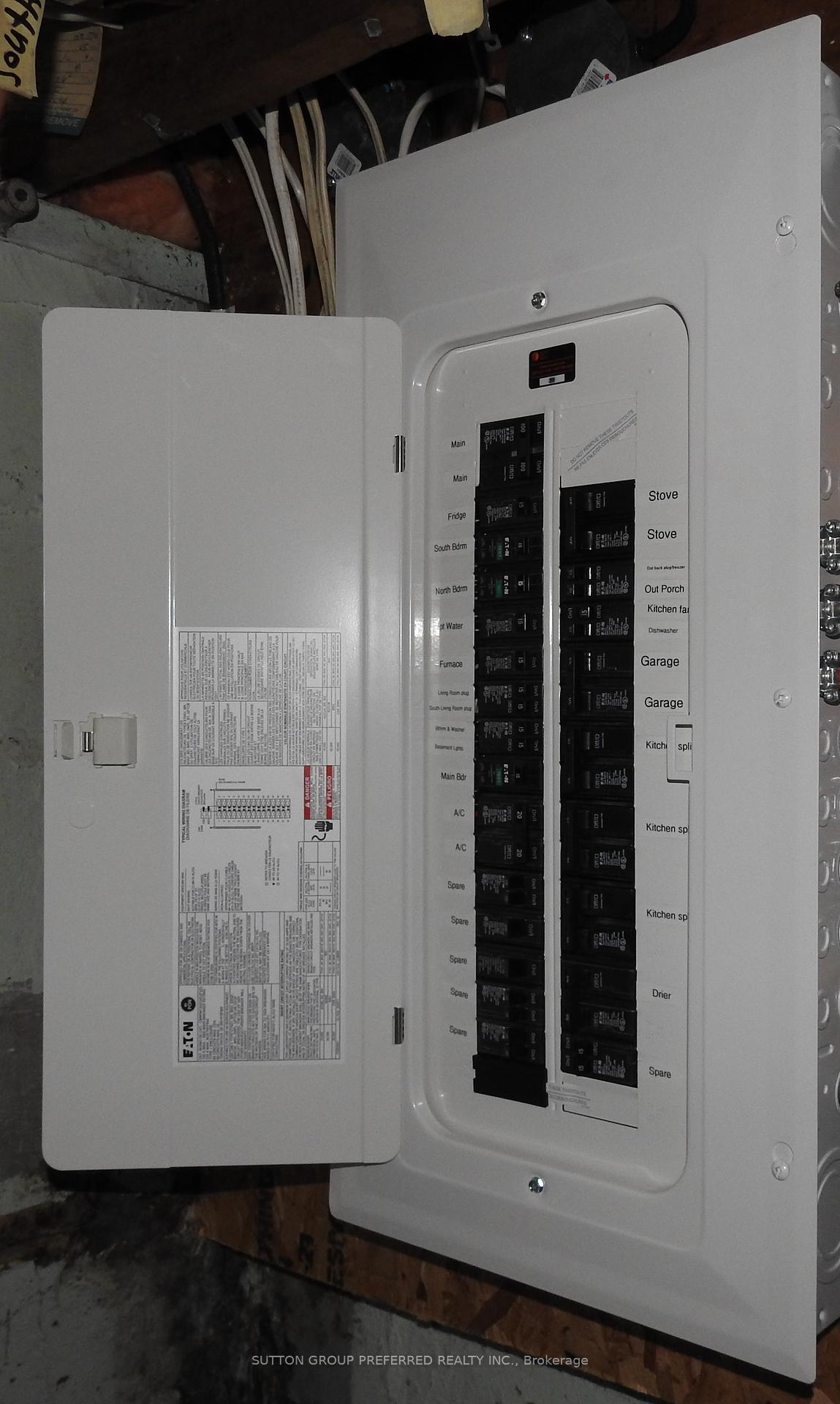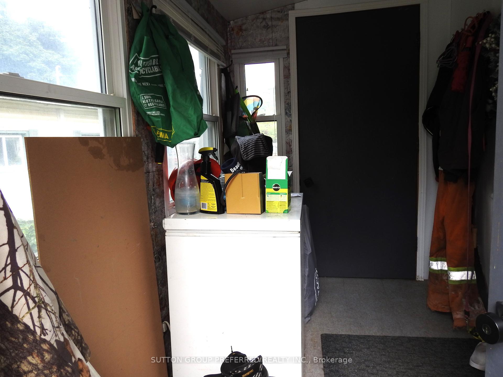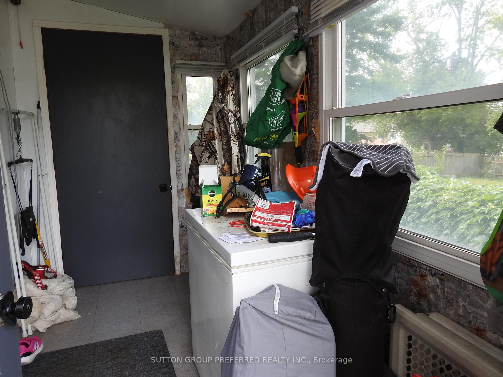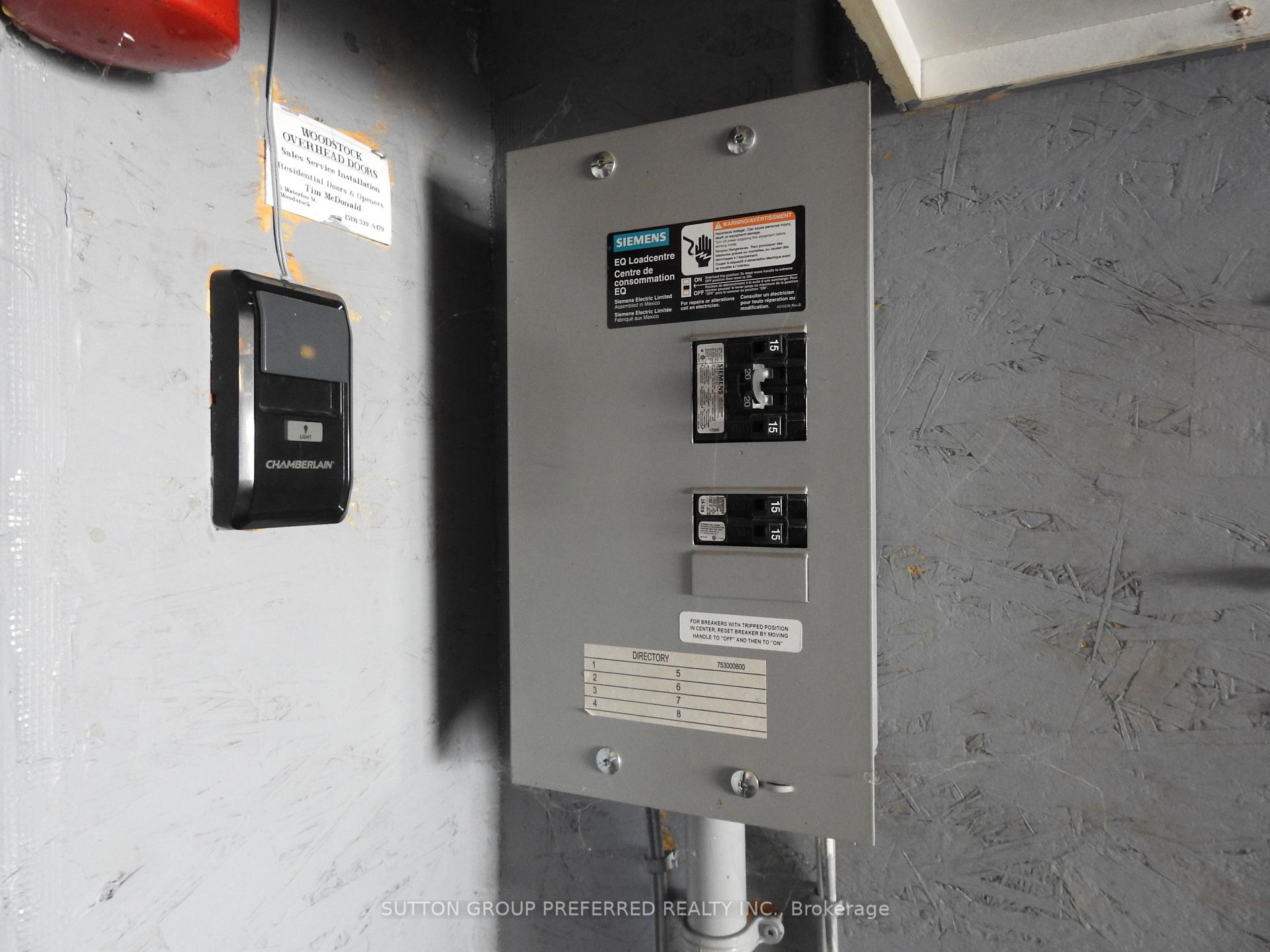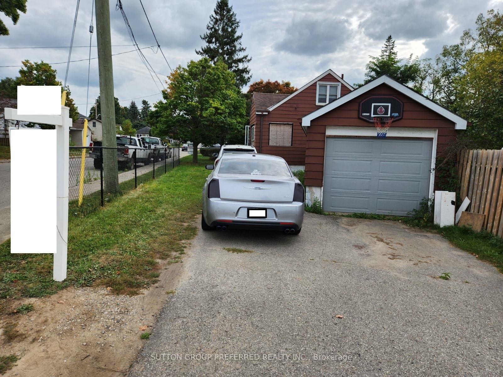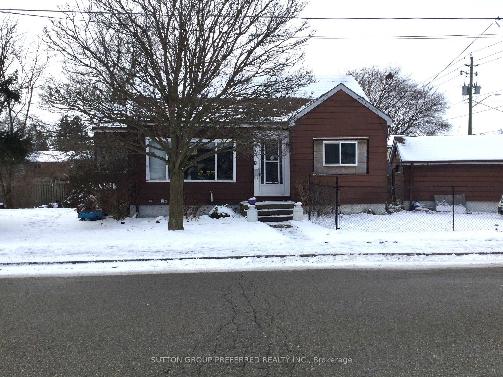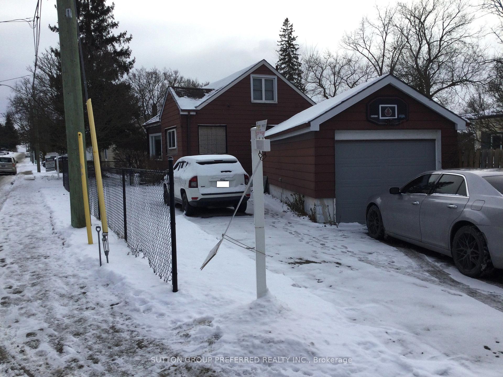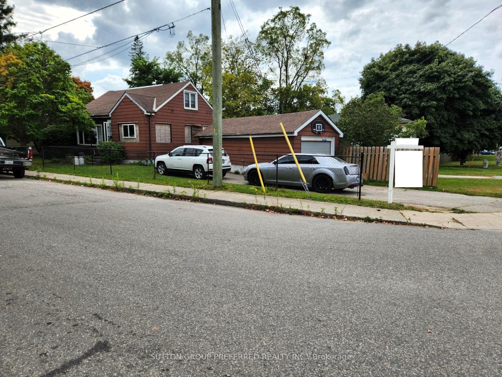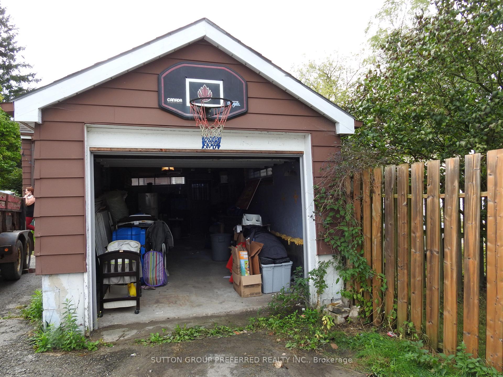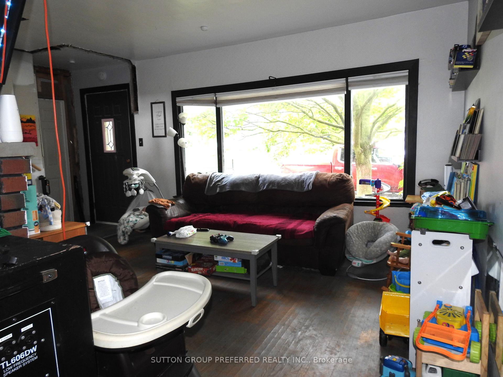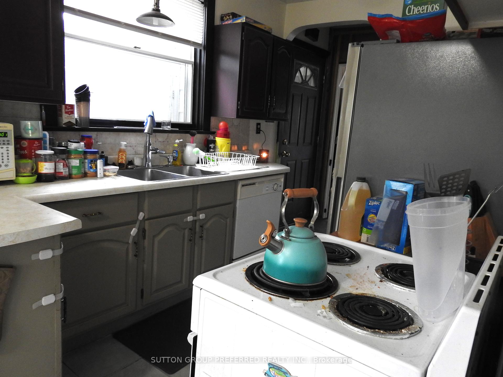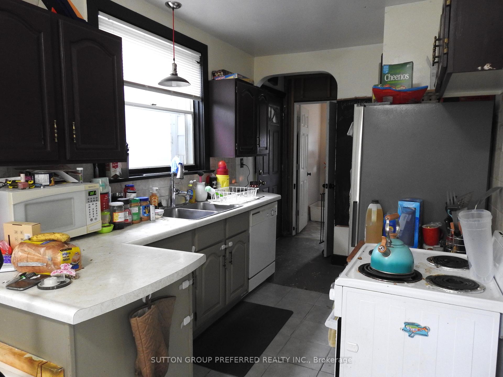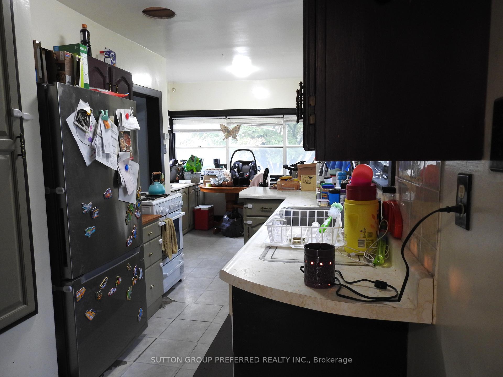$454,444
Available - For Sale
Listing ID: X9364216
4 Dover St , Woodstock, N4S 3L8, Ontario
| JUST LISTED!!! Great opportunity for home ownership. Not holding offers! Carpet free main floor with character and charm features: Large primary bedroom, living room, kitchen, and large 4 piece bathroom with convenient laundry. Kitchen offers ample cupboard and counter space, large eating area, pots and pans drawers. Upstairs finds generous landing and 2 good sized bedrooms. Unblemished lower level awaiting your ideas. Round out this package with the detached garage (28.7ft x 11.1ft) with heat and hydro, fire pit and lots of room for get-togethers and play time. Upgrades include insulation in bathroom and upstairs bedrooms, furnace, A/C, electrical panel, and more. No rental equipment. Close to great schools, Southside park, shopping, restaurants +++, highway access for easy commute to surrounding communities. Get Ready to invest in yourself. |
| Price | $454,444 |
| Taxes: | $3200.24 |
| Assessment: | $186000 |
| Assessment Year: | 2024 |
| Address: | 4 Dover St , Woodstock, N4S 3L8, Ontario |
| Lot Size: | 132.00 x 79.00 (Feet) |
| Acreage: | < .50 |
| Directions/Cross Streets: | Henry St |
| Rooms: | 8 |
| Bedrooms: | 3 |
| Bedrooms +: | |
| Kitchens: | 1 |
| Family Room: | Y |
| Basement: | Full, Unfinished |
| Approximatly Age: | 51-99 |
| Property Type: | Detached |
| Style: | 1 1/2 Storey |
| Exterior: | Alum Siding |
| Garage Type: | Detached |
| (Parking/)Drive: | Front Yard |
| Drive Parking Spaces: | 3 |
| Pool: | None |
| Other Structures: | Garden Shed |
| Approximatly Age: | 51-99 |
| Approximatly Square Footage: | 700-1100 |
| Fireplace/Stove: | N |
| Heat Source: | Gas |
| Heat Type: | Forced Air |
| Central Air Conditioning: | Central Air |
| Central Vac: | N |
| Laundry Level: | Main |
| Sewers: | Sewers |
| Water: | Municipal |
$
%
Years
This calculator is for demonstration purposes only. Always consult a professional
financial advisor before making personal financial decisions.
| Although the information displayed is believed to be accurate, no warranties or representations are made of any kind. |
| SUTTON GROUP PREFERRED REALTY INC. |
|
|

Dir:
1-866-382-2968
Bus:
416-548-7854
Fax:
416-981-7184
| Virtual Tour | Book Showing | Email a Friend |
Jump To:
At a Glance:
| Type: | Freehold - Detached |
| Area: | Oxford |
| Municipality: | Woodstock |
| Style: | 1 1/2 Storey |
| Lot Size: | 132.00 x 79.00(Feet) |
| Approximate Age: | 51-99 |
| Tax: | $3,200.24 |
| Beds: | 3 |
| Baths: | 1 |
| Fireplace: | N |
| Pool: | None |
Locatin Map:
Payment Calculator:
- Color Examples
- Green
- Black and Gold
- Dark Navy Blue And Gold
- Cyan
- Black
- Purple
- Gray
- Blue and Black
- Orange and Black
- Red
- Magenta
- Gold
- Device Examples

