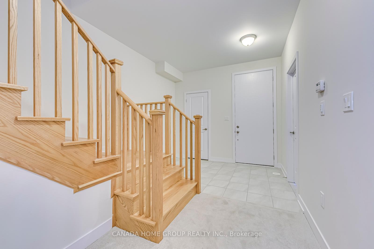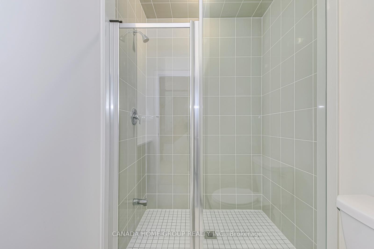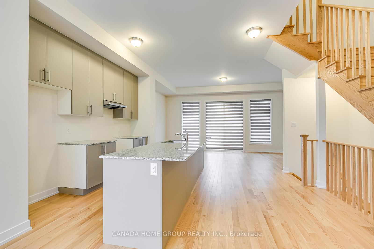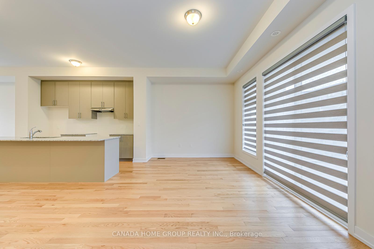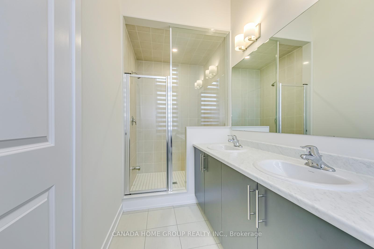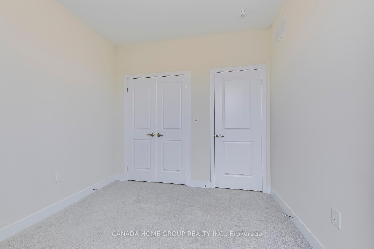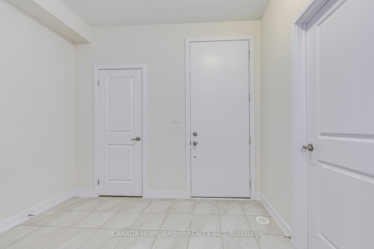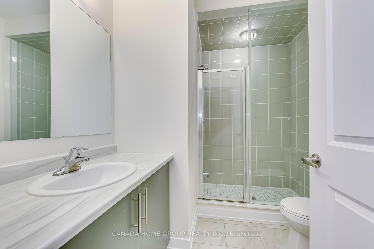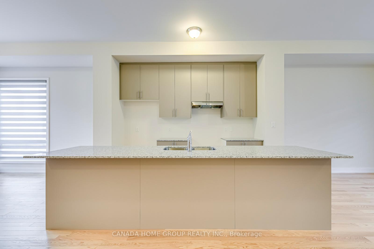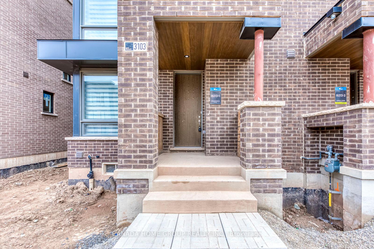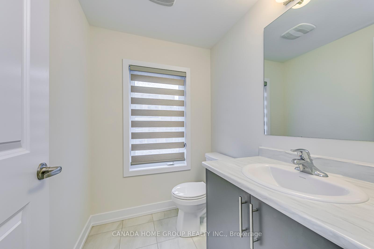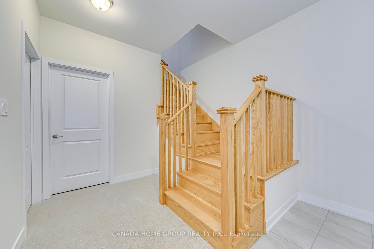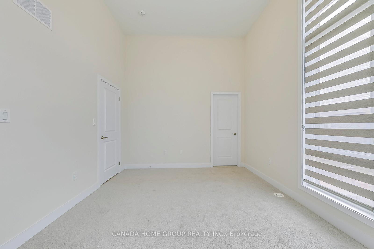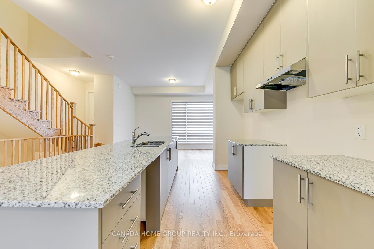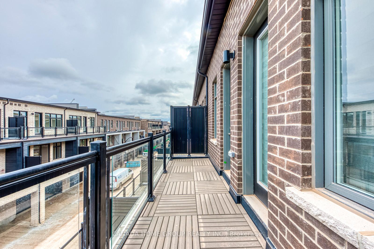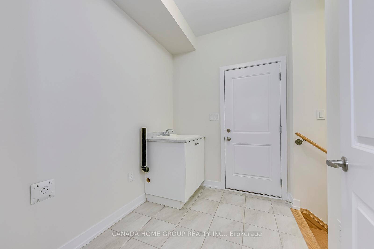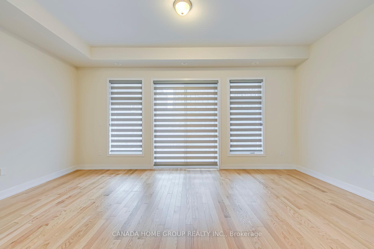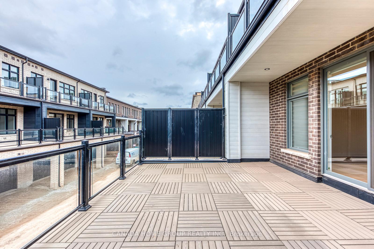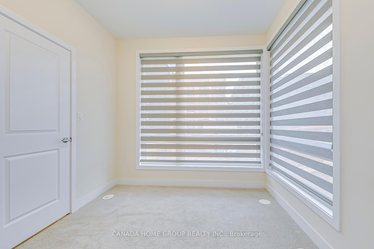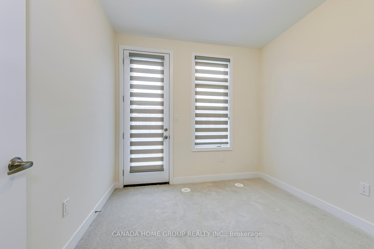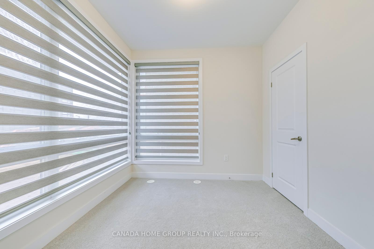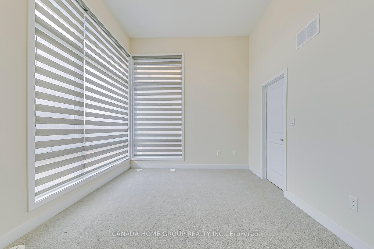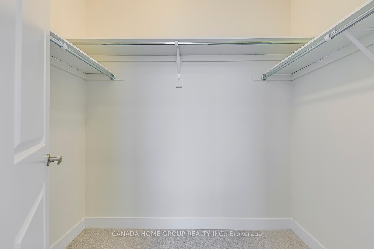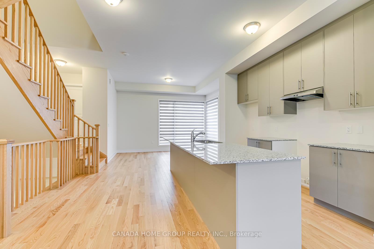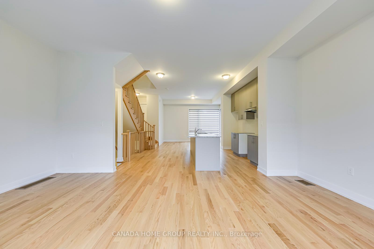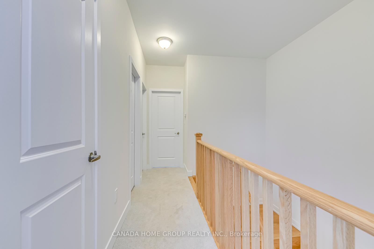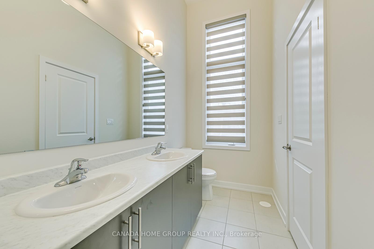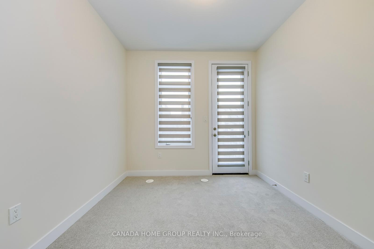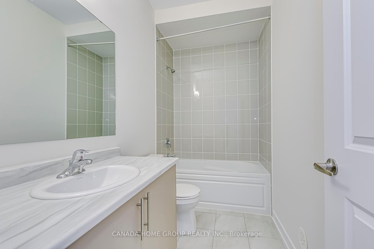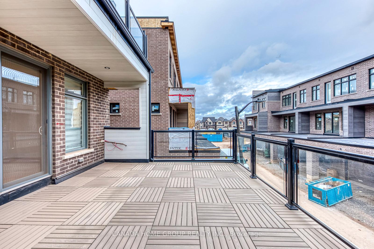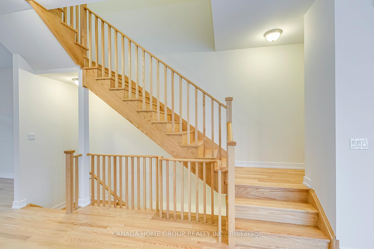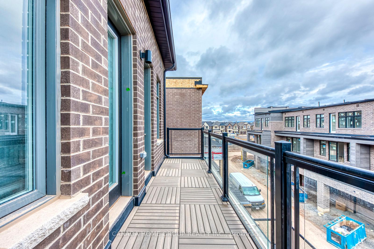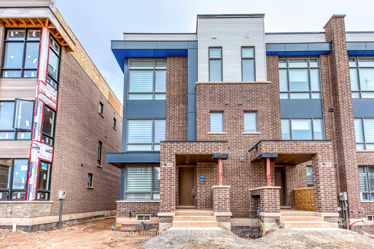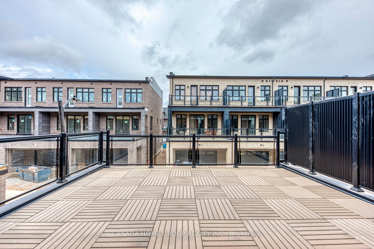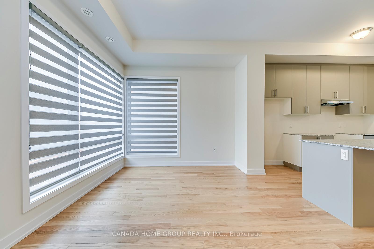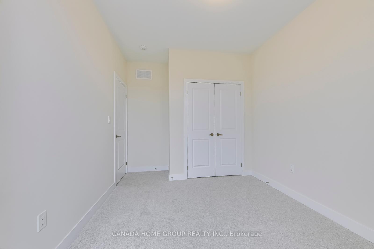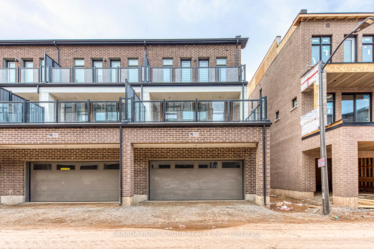$1,320,000
Available - For Sale
Listing ID: W11911614
3103 Meadowridge Dr , Oakville, L6H 7G1, Ontario
| This stunning brand-new corner unit townhome offers 4 bedrooms, 3.5 bathrooms, and an expansive layout with premium upgrades throughout. As a corner unit, it benefits from extra windows, providing an abundance of natural light, and a larger floor area, making it truly unique. The main floor features a private in-law suite complete with its own 3-piece bathroom and walk-in closet, perfect for guests or multi-generational living. On the second floor, youll find a bright open-concept living space with upgraded flooring, a modern gourmet kitchen featuring a center island, sleek cabinetry, and brand-new stainless steel appliances. The spacious living and dining areas seamlessly connect to a large balcony, ideal for entertaining or relaxing. The third floor boasts three generously sized bedrooms, including a luxurious master suite with soaring 12-foot ceilings, a spa-like ensuite featuring a freestanding tub, and a walk-in closet. Additional highlights include ample storage, modern finishes, and the privacy and scenic views afforded by its premium corner lot location. Conveniently situated near top-rated schools, shopping centers, transit, the GO station, and highways 403, QEW, and 407, this home offers the perfect blend of style, comfort, and convenience. Dont miss the opportunity to lease this exceptional property. Schedule your viewing today! |
| Price | $1,320,000 |
| Taxes: | $0.00 |
| Address: | 3103 Meadowridge Dr , Oakville, L6H 7G1, Ontario |
| Lot Size: | 25.00 x 68.00 (Feet) |
| Directions/Cross Streets: | Dundas & Ninth Line |
| Rooms: | 8 |
| Bedrooms: | 4 |
| Bedrooms +: | |
| Kitchens: | 1 |
| Family Room: | Y |
| Basement: | Unfinished |
| Approximatly Age: | New |
| Property Type: | Att/Row/Twnhouse |
| Style: | 3-Storey |
| Exterior: | Alum Siding, Brick |
| Garage Type: | Attached |
| (Parking/)Drive: | Available |
| Drive Parking Spaces: | 2 |
| Pool: | None |
| Approximatly Age: | New |
| Approximatly Square Footage: | 2000-2500 |
| Fireplace/Stove: | Y |
| Heat Source: | Gas |
| Heat Type: | Forced Air |
| Central Air Conditioning: | Central Air |
| Central Vac: | N |
| Sewers: | Sewers |
| Water: | Municipal |
$
%
Years
This calculator is for demonstration purposes only. Always consult a professional
financial advisor before making personal financial decisions.
| Although the information displayed is believed to be accurate, no warranties or representations are made of any kind. |
| CANADA HOME GROUP REALTY INC. |
|
|

Dir:
1-866-382-2968
Bus:
416-548-7854
Fax:
416-981-7184
| Book Showing | Email a Friend |
Jump To:
At a Glance:
| Type: | Freehold - Att/Row/Twnhouse |
| Area: | Halton |
| Municipality: | Oakville |
| Neighbourhood: | Rural Oakville |
| Style: | 3-Storey |
| Lot Size: | 25.00 x 68.00(Feet) |
| Approximate Age: | New |
| Beds: | 4 |
| Baths: | 4 |
| Fireplace: | Y |
| Pool: | None |
Locatin Map:
Payment Calculator:
- Color Examples
- Green
- Black and Gold
- Dark Navy Blue And Gold
- Cyan
- Black
- Purple
- Gray
- Blue and Black
- Orange and Black
- Red
- Magenta
- Gold
- Device Examples

