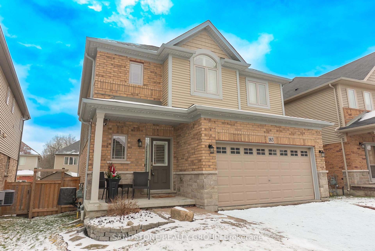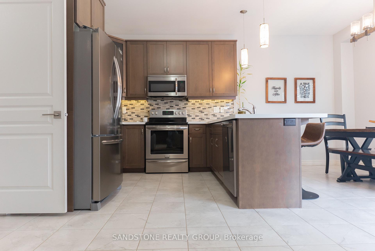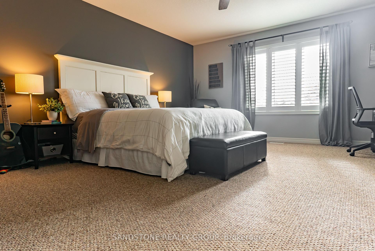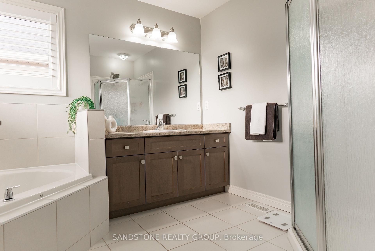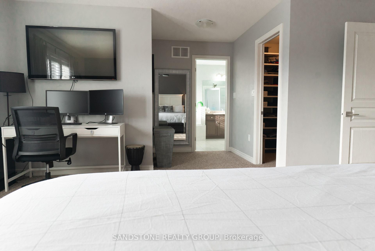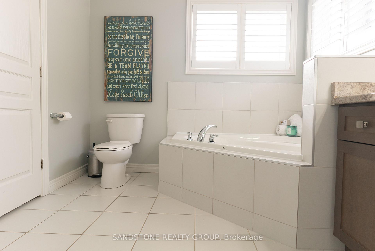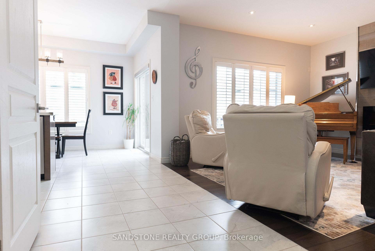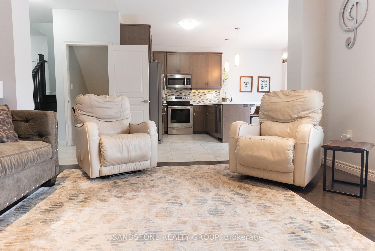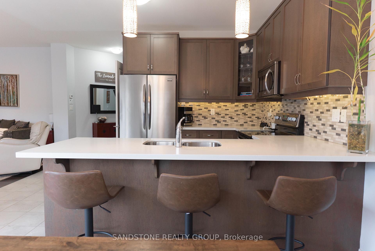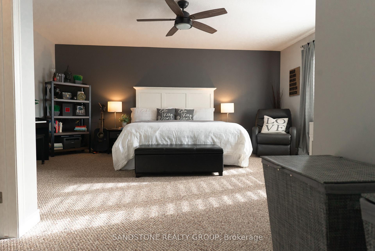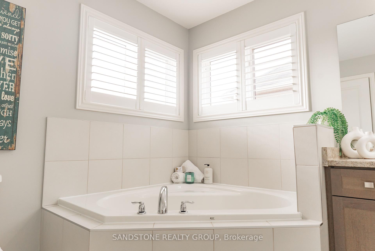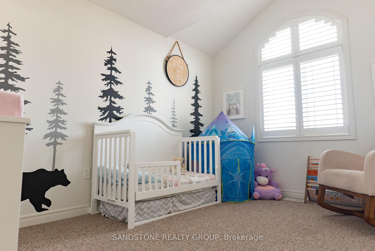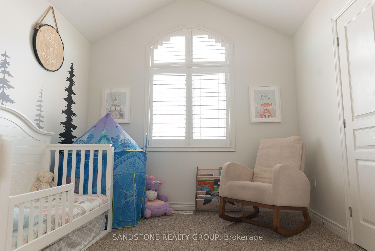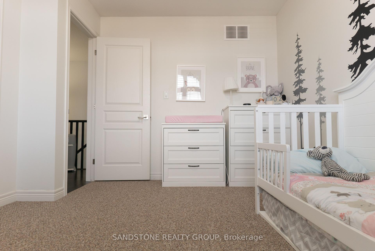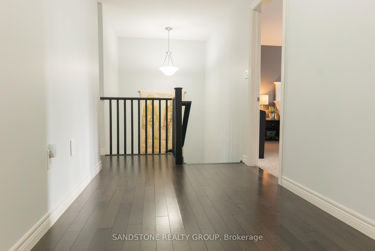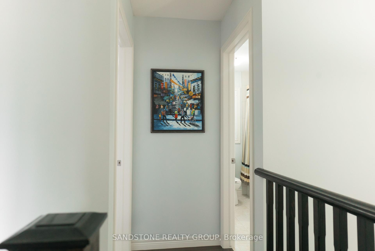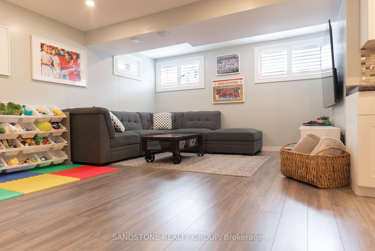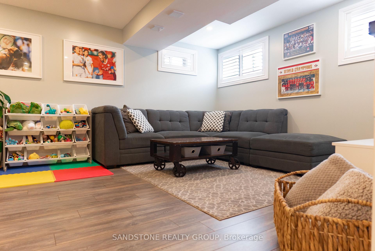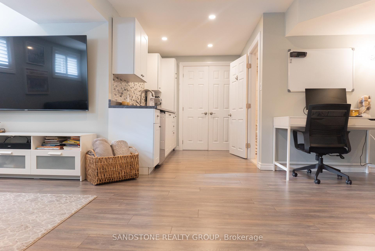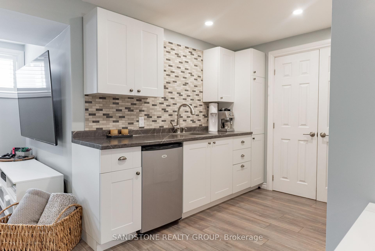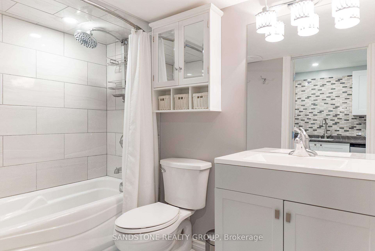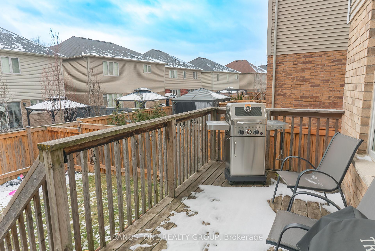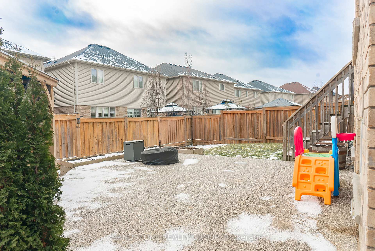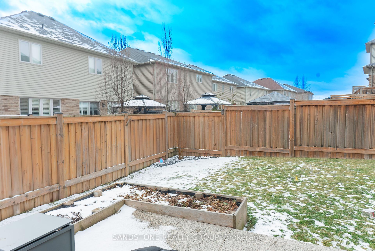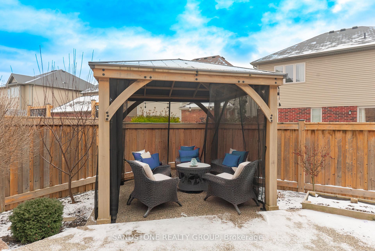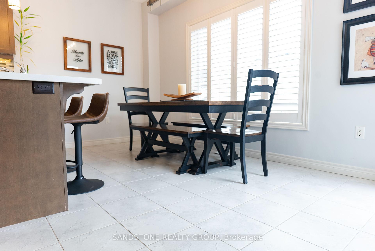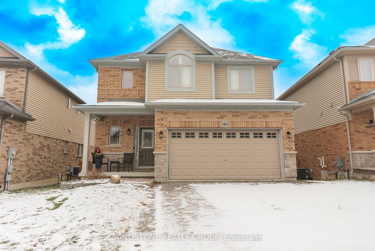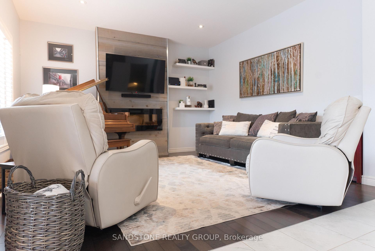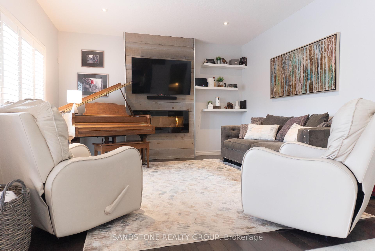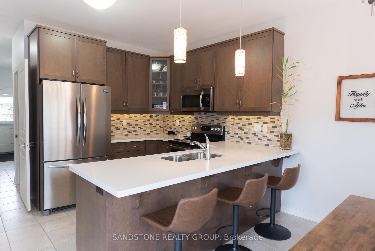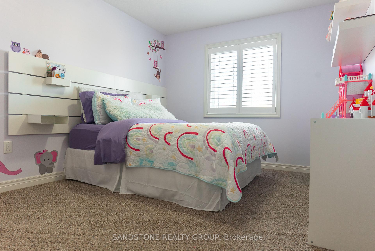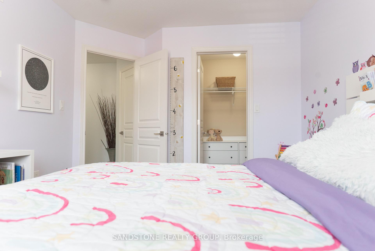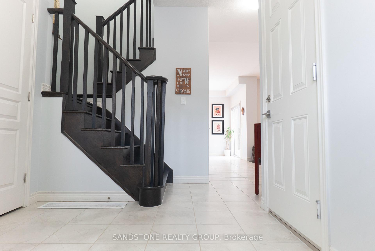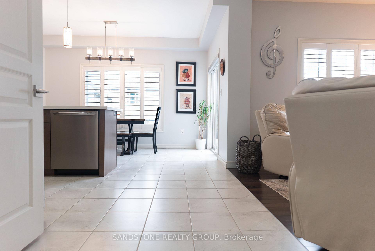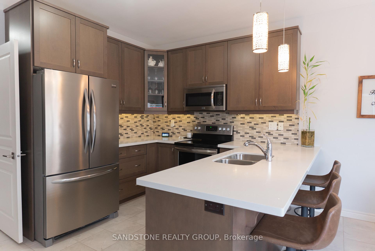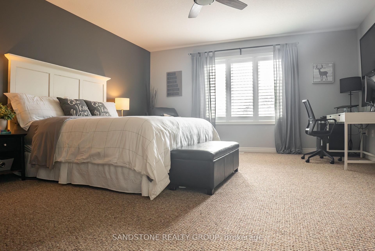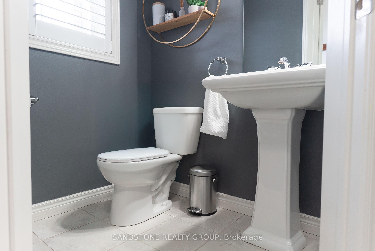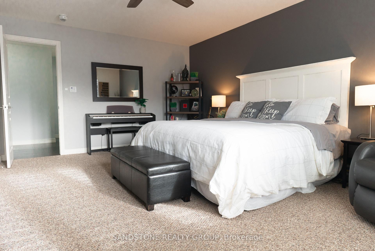$930,000
Available - For Sale
Listing ID: X11910379
183 Pumpkin Pass , Hamilton, L0R 1C0, Ontario
| Nestled in the sought-after community of Binbrook, this beautifully maintained 2 storey detached home offers the perfect blend of style, comfort, and functionality. From the moment you step inside,you'll appreciate the thoughtful design, modern finishes,and inviting atmosphere that make this home truly special.The open-concept main floor is designed for both everyday living and effortless entertaining.The bright eat-in kitchen features ample storage, sleek countertops, with walkout to the backyard, perfect for summer bbqs or unwinding after a long day. The backyard is an outdoor retreat, complete with a charming gazebo and an elegant aggregate concrete patio, making it an ideal space for relaxation and entertaining.The family room, finished with rich hardwood floors, provides a cozy yet stylish space to gather, while a convenient 2pc bathroom and inside access to the double garage add to the homes practicality. Upstairs, you'll find 3 spacious bedrooms, each thoughtfully designed to maximize comfort. The primary suite is a private haven, with a generous walk-in closet and a luxurious 5 pc ensuite with a soaker tub and a separate shower - your personal spa-like escape. The 2nd bedroom also boasts its own walk-in closet, offering plenty of storage, while the hallway includes a spacious linen closet for added convenience.One of the homes standout features is the professionally finished basement, which offers an abundance of natural light from large windows. This versatile space is ideal for a guest suite, recreation area, or even a home office. It includes a kitchenette with a bar fridge and a 4 pc bathroom, making it a functional and inviting extension of the home.Located in a warm, family-friendly neighbourhood, this home is just moments away from top-rated schools, scenic parks, and the serene beauty of Binbrook Conservation Park. Offering a perfect combination of modern living and small-town charm, this is more than just a house, its a place to call home. |
| Price | $930,000 |
| Taxes: | $4837.59 |
| Address: | 183 Pumpkin Pass , Hamilton, L0R 1C0, Ontario |
| Lot Size: | 38.81 x 96.52 (Feet) |
| Directions/Cross Streets: | Regional Rd. 56 to Pumpkin Pass |
| Rooms: | 5 |
| Rooms +: | 1 |
| Bedrooms: | 3 |
| Bedrooms +: | |
| Kitchens: | 1 |
| Family Room: | Y |
| Basement: | Finished, Full |
| Approximatly Age: | 6-15 |
| Property Type: | Detached |
| Style: | 2-Storey |
| Exterior: | Brick, Vinyl Siding |
| Garage Type: | Attached |
| (Parking/)Drive: | Pvt Double |
| Drive Parking Spaces: | 2 |
| Pool: | None |
| Approximatly Age: | 6-15 |
| Approximatly Square Footage: | 1500-2000 |
| Property Features: | Golf, Grnbelt/Conserv, Library, Park, Place Of Worship, School |
| Fireplace/Stove: | Y |
| Heat Source: | Gas |
| Heat Type: | Forced Air |
| Central Air Conditioning: | Central Air |
| Central Vac: | Y |
| Sewers: | Sewers |
| Water: | Municipal |
$
%
Years
This calculator is for demonstration purposes only. Always consult a professional
financial advisor before making personal financial decisions.
| Although the information displayed is believed to be accurate, no warranties or representations are made of any kind. |
| SANDSTONE REALTY GROUP |
|
|

Dir:
1-866-382-2968
Bus:
416-548-7854
Fax:
416-981-7184
| Virtual Tour | Book Showing | Email a Friend |
Jump To:
At a Glance:
| Type: | Freehold - Detached |
| Area: | Hamilton |
| Municipality: | Hamilton |
| Neighbourhood: | Binbrook |
| Style: | 2-Storey |
| Lot Size: | 38.81 x 96.52(Feet) |
| Approximate Age: | 6-15 |
| Tax: | $4,837.59 |
| Beds: | 3 |
| Baths: | 4 |
| Fireplace: | Y |
| Pool: | None |
Locatin Map:
Payment Calculator:
- Color Examples
- Green
- Black and Gold
- Dark Navy Blue And Gold
- Cyan
- Black
- Purple
- Gray
- Blue and Black
- Orange and Black
- Red
- Magenta
- Gold
- Device Examples

