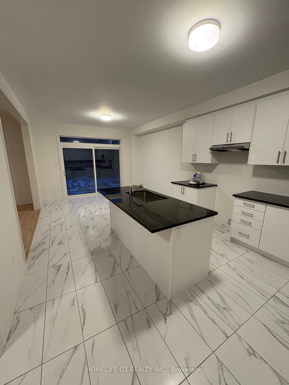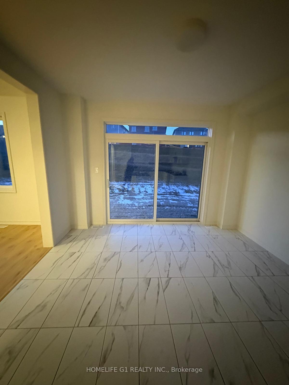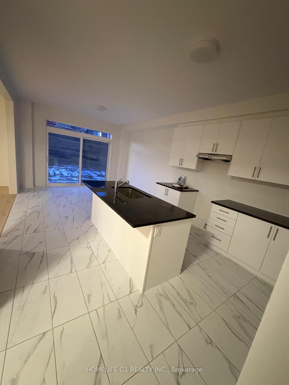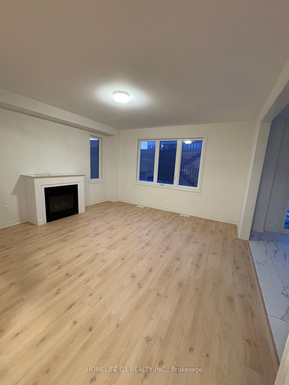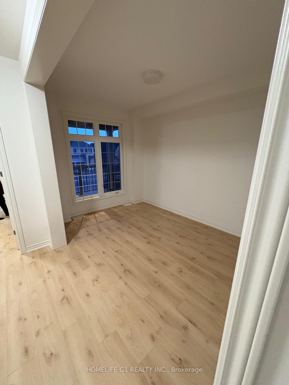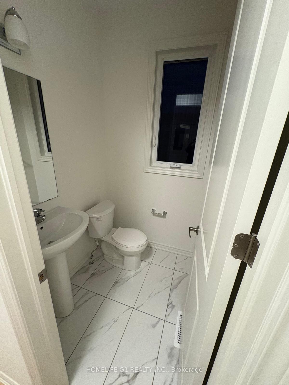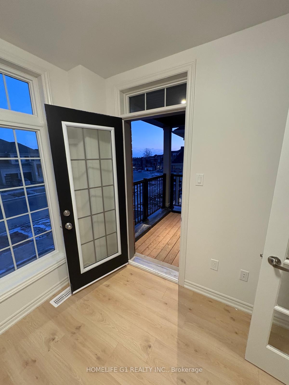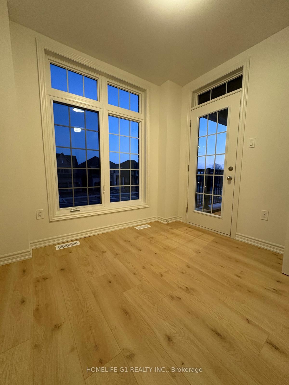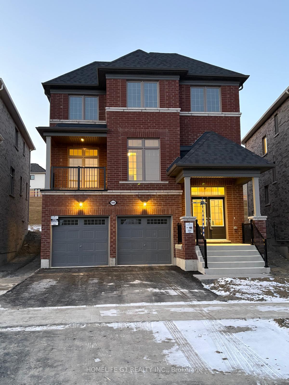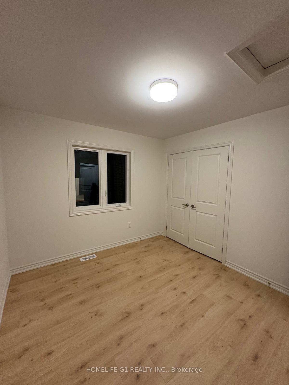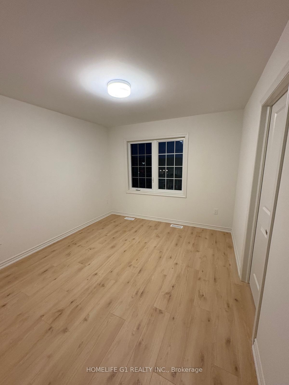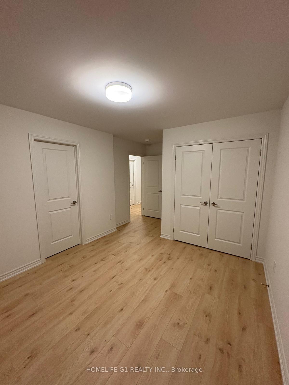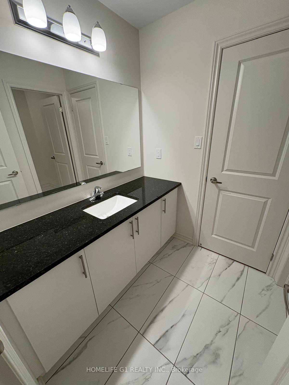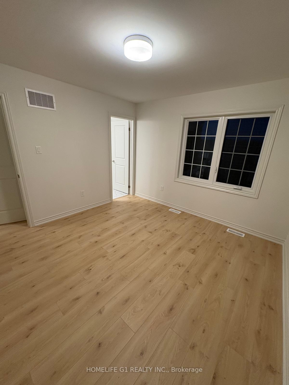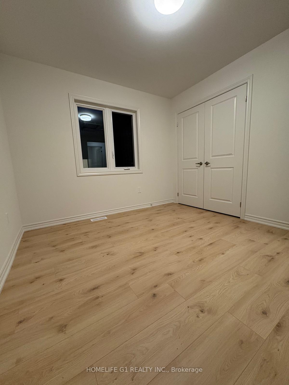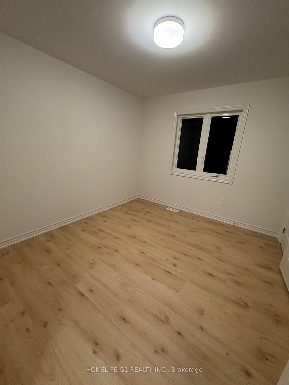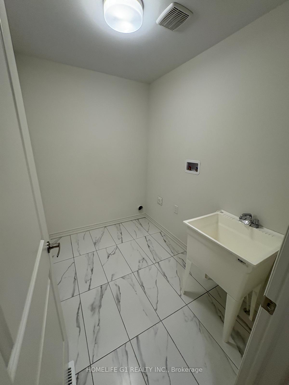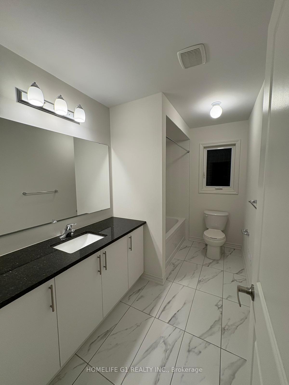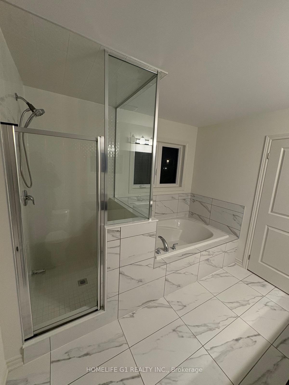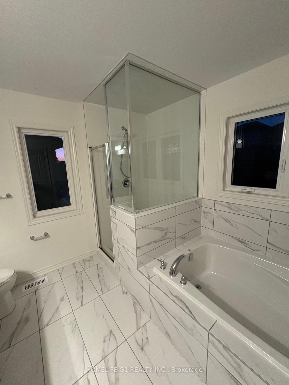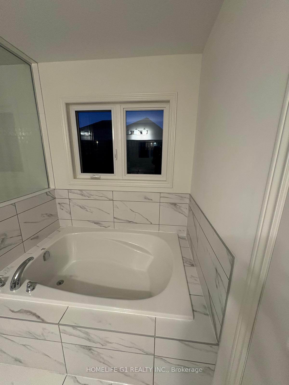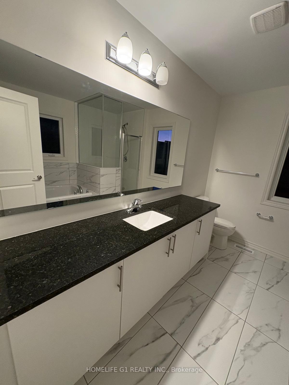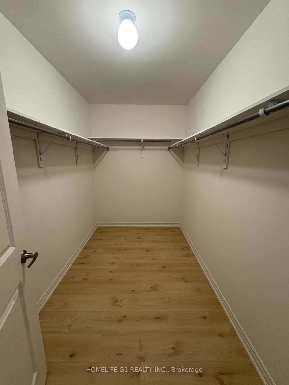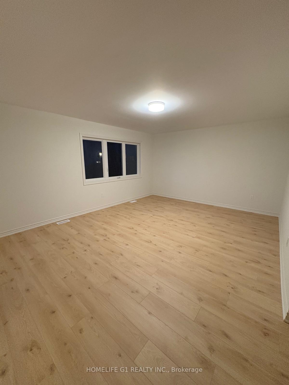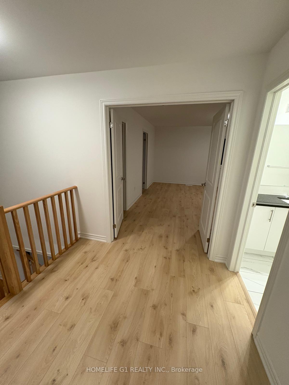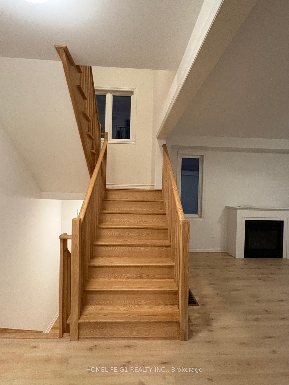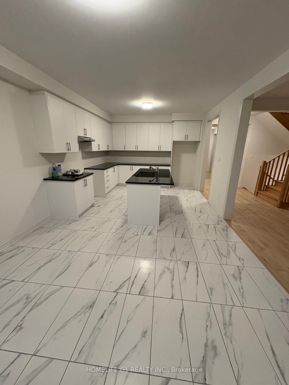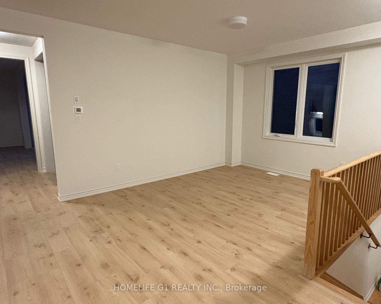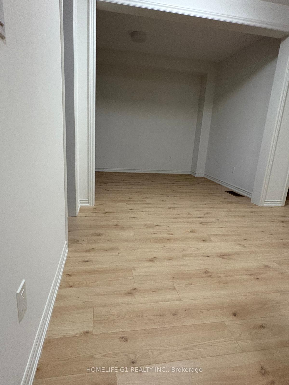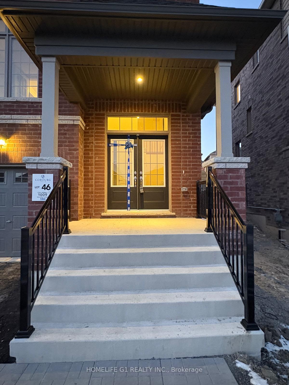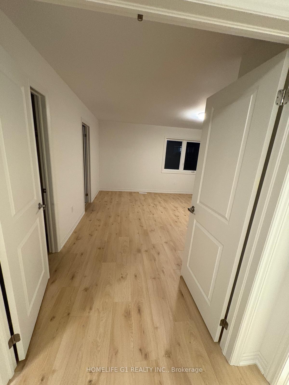$3,300
Available - For Rent
Listing ID: X11910808
1009 Trailsview Ave , Cobourg, K9A 4K3, Ontario
| Brand New -2,994 Sq Ft -4-Bedroom 3.5 Bathroom Detached Home for Lease in Cobourg Trails! Rare Feature Balcony available on second floor for relaxing outdoors. 4 spacious bedrooms with ample natural light and storage. Luxury Washrooms including a spa-like ensuite in the primary bedroom. Home Offers Hardwood Floor Throughout along with many upgrades. Private den/home office ideal for remote work or study. Brand-new, modern design Kitchen with an island, plenty of counter space, and a cozy breakfast area, with walkout access to the backyard. Laundry room on the second floor with brand new appliances. Master bedroom featuring with upgraded ensuite and Huge walk-in closet. Don't miss the chance to live in a Luxurious Brand New -2,994 Sq Ft -4-Bedroom 3.5 Bathroom Detached Home for Lease in Cobourg Trails! Rare Feature Balcony available on second floorfor relaxing outdoors. 4 spacious bedrooms with ample natural light and storage. Luxury Washrooms including a spa-like ensuite in the primarybedroom. Home Offers Hardwood Floor Throughout along with many upgrades. Private den/home office ideal for remote work or study. Brandnew,modern design Kitchen with an island, plenty of counter space, and a cozy breakfast area, with walkout access to the backyard. Laundryroom on the second floor with brand new appliances. Master bedroom featuring with upgraded ensuite and Huge walk-in closet. Don't miss thechance to live in a Luxurious home. Minutes away from Hwy 401, Beach, Community Centre, Schools & Grocery stores.home. Minutes away from Hwy 401, Beach, Community Centre, Schools & Grocery stores. |
| Price | $3,300 |
| Address: | 1009 Trailsview Ave , Cobourg, K9A 4K3, Ontario |
| Lot Size: | 38.00 x 150.00 (Feet) |
| Acreage: | < .50 |
| Directions/Cross Streets: | Divison St / Elgin St E |
| Rooms: | 9 |
| Bedrooms: | 4 |
| Bedrooms +: | |
| Kitchens: | 1 |
| Family Room: | Y |
| Basement: | Unfinished |
| Furnished: | N |
| Approximatly Age: | New |
| Property Type: | Detached |
| Style: | 2-Storey |
| Exterior: | Brick |
| Garage Type: | Attached |
| (Parking/)Drive: | Pvt Double |
| Drive Parking Spaces: | 2 |
| Pool: | None |
| Private Entrance: | Y |
| Laundry Access: | Ensuite |
| Approximatly Age: | New |
| Approximatly Square Footage: | 2500-3000 |
| Property Features: | Beach, Park |
| Parking Included: | Y |
| Fireplace/Stove: | Y |
| Heat Source: | Gas |
| Heat Type: | Forced Air |
| Central Air Conditioning: | Central Air |
| Central Vac: | N |
| Laundry Level: | Lower |
| Sewers: | Sewers |
| Water: | Municipal |
| Utilities-Gas: | A |
| Although the information displayed is believed to be accurate, no warranties or representations are made of any kind. |
| HOMELIFE G1 REALTY INC. |
|
|

Dir:
1-866-382-2968
Bus:
416-548-7854
Fax:
416-981-7184
| Book Showing | Email a Friend |
Jump To:
At a Glance:
| Type: | Freehold - Detached |
| Area: | Northumberland |
| Municipality: | Cobourg |
| Neighbourhood: | Cobourg |
| Style: | 2-Storey |
| Lot Size: | 38.00 x 150.00(Feet) |
| Approximate Age: | New |
| Beds: | 4 |
| Baths: | 4 |
| Fireplace: | Y |
| Pool: | None |
Locatin Map:
- Color Examples
- Green
- Black and Gold
- Dark Navy Blue And Gold
- Cyan
- Black
- Purple
- Gray
- Blue and Black
- Orange and Black
- Red
- Magenta
- Gold
- Device Examples

