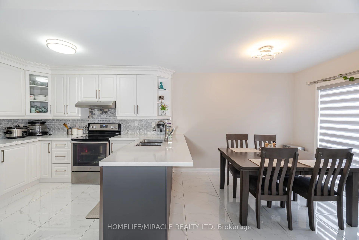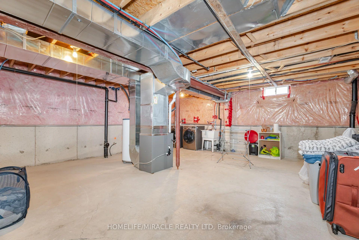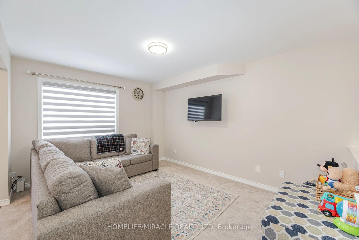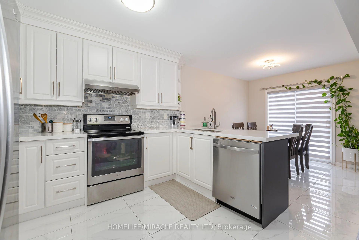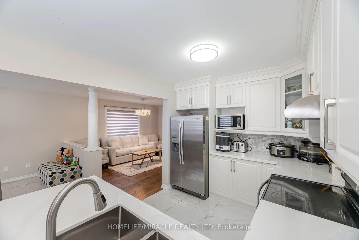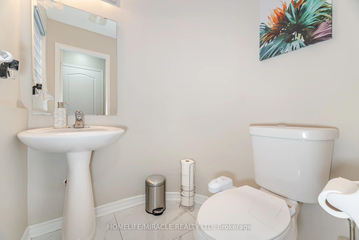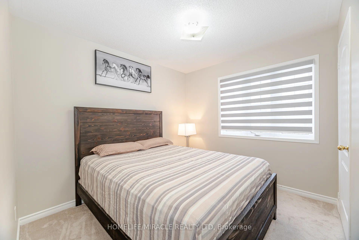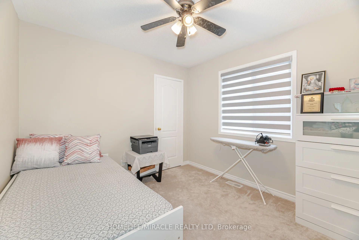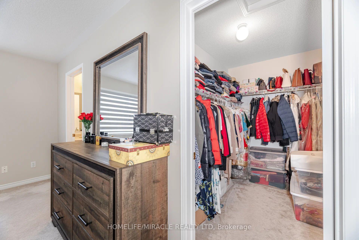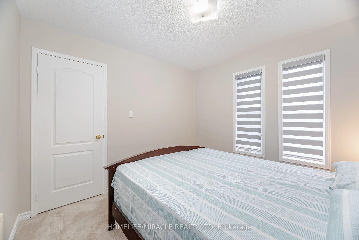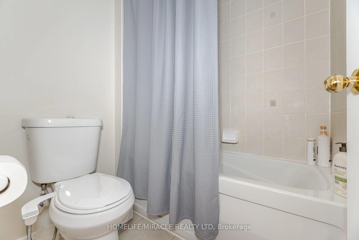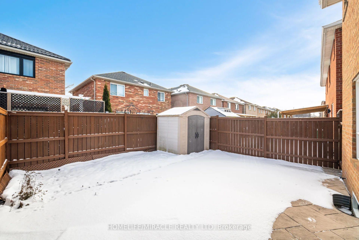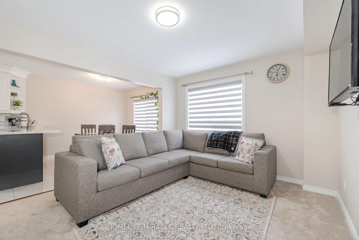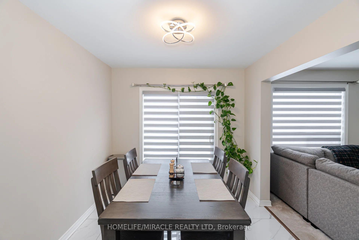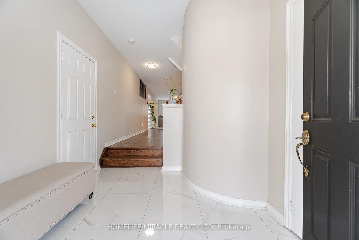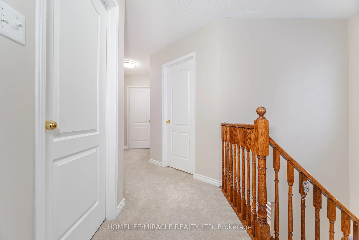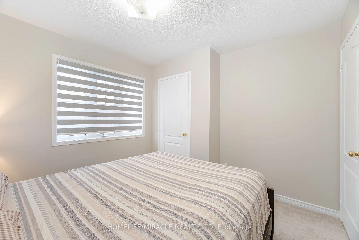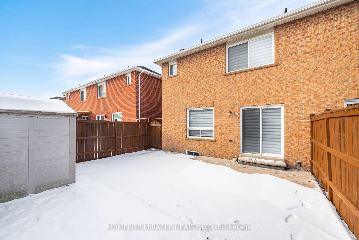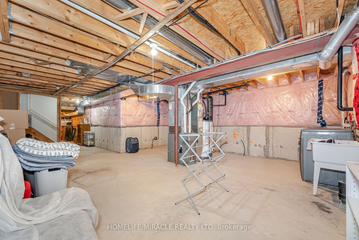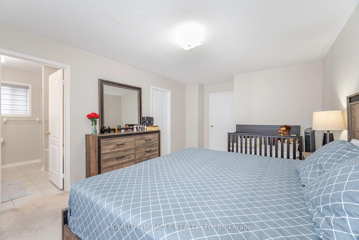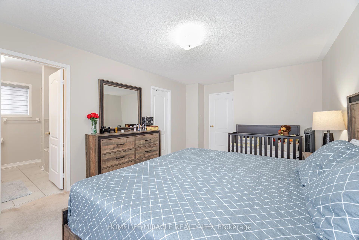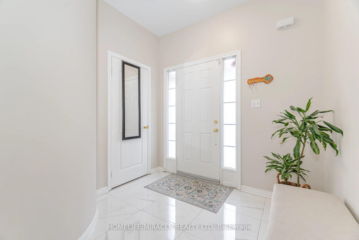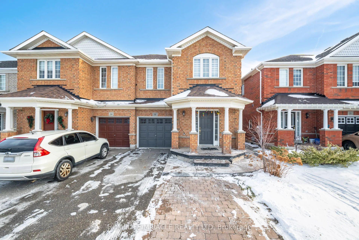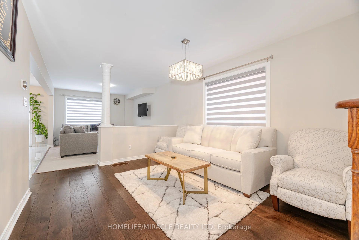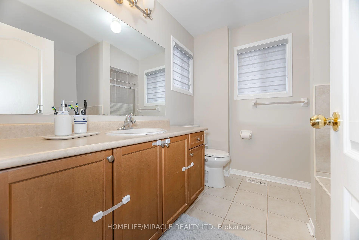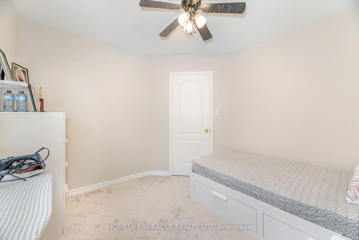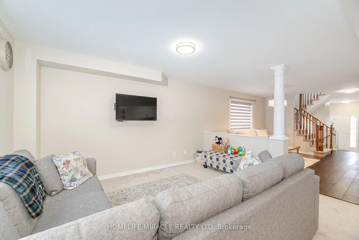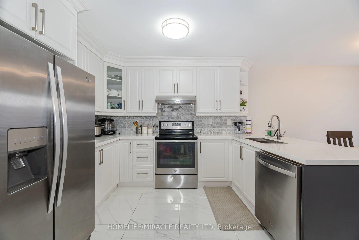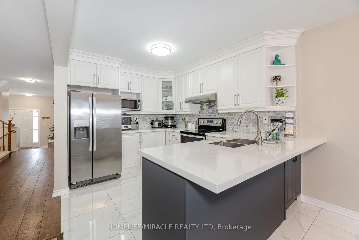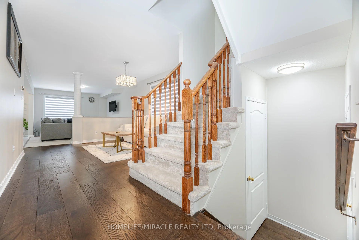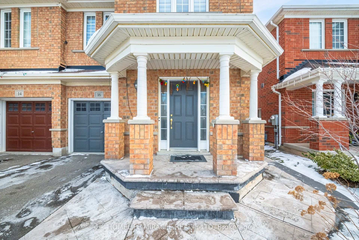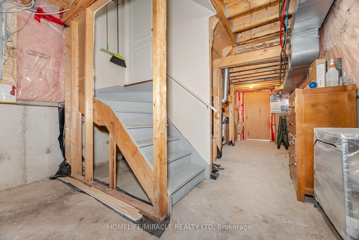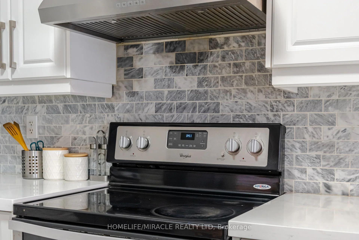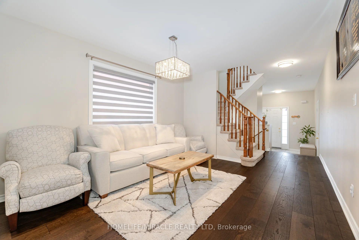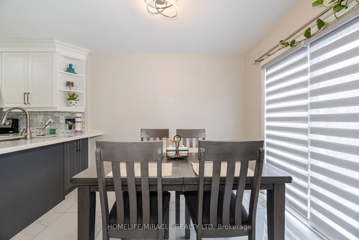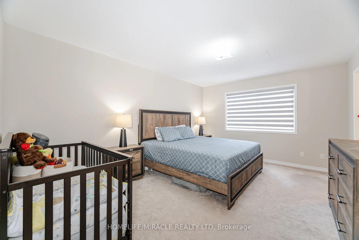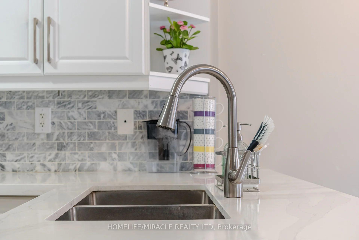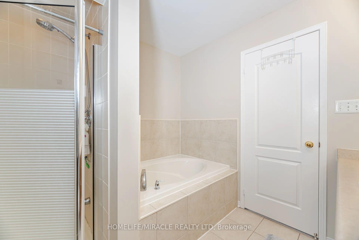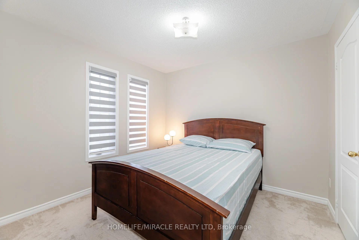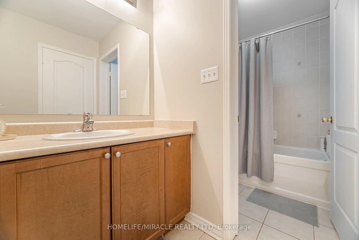$974,900
Available - For Sale
Listing ID: W11910512
16 Hollingsworth Circ , Brampton, L7A 0J7, Ontario
| Presenting 16 Hollingsworth Circle, Amazing Luxury Paradise Built 1747 Sq ft In a Sought after Neighborhood. This Marvelous Semi Detached with 4 Bedroom 3 Washroom home ***Tastefully Renovated Top To Bottom***, with High Quality Material. Patterned Concrete Wrapped Around The Home And Backyard With a Storage Shed. Main door Entering To a Large Foyer with Porcelain Tile Floor Leading to Separate Dining and Family Room, Open Concept Layout, New Kitchen with Extended Cabinets, Modern Backsplash and Quartz Counter Top. Breakfast area with a Sliding Door to a Beautiful Backyard to Enjoy the Summer with Family and Friends. Leading to a Second Level Master Bedroom with W/I Closet and Beautiful Ensuite, Other 3 Bedrooms with Bright lighting and Closet. Everything you See Inside the house fairly New Like Floors, Electric Light Fixtures, Toilet Fixtures, New Roof Shingles, Zebra Blinds throughout. Every Minuet details are taken care. Show the Property with Full Confidence. Just 7 Minute Drive to Mount Pleasant GO Station. |
| Extras: Extended Driveway can accommodate 4 small cars, 7 Minute Drive to Mount Pleasant GO Station. Patented Concrete in the side and Backyard. Fully Renovated Top TO Bottom. |
| Price | $974,900 |
| Taxes: | $4792.67 |
| Address: | 16 Hollingsworth Circ , Brampton, L7A 0J7, Ontario |
| Lot Size: | 25.98 x 85.30 (Feet) |
| Directions/Cross Streets: | Creditview Rd and Wanless Dr |
| Rooms: | 9 |
| Bedrooms: | 4 |
| Bedrooms +: | |
| Kitchens: | 1 |
| Family Room: | Y |
| Basement: | Full |
| Property Type: | Semi-Detached |
| Style: | 2-Storey |
| Exterior: | Brick |
| Garage Type: | Attached |
| (Parking/)Drive: | Private |
| Drive Parking Spaces: | 3 |
| Pool: | None |
| Other Structures: | Garden Shed |
| Property Features: | Fenced Yard, Library, Park, Public Transit, Rec Centre, School |
| Fireplace/Stove: | N |
| Heat Source: | Gas |
| Heat Type: | Forced Air |
| Central Air Conditioning: | Central Air |
| Central Vac: | N |
| Sewers: | Sewers |
| Water: | Municipal |
$
%
Years
This calculator is for demonstration purposes only. Always consult a professional
financial advisor before making personal financial decisions.
| Although the information displayed is believed to be accurate, no warranties or representations are made of any kind. |
| HOMELIFE/MIRACLE REALTY LTD |
|
|

Dir:
1-866-382-2968
Bus:
416-548-7854
Fax:
416-981-7184
| Virtual Tour | Book Showing | Email a Friend |
Jump To:
At a Glance:
| Type: | Freehold - Semi-Detached |
| Area: | Peel |
| Municipality: | Brampton |
| Neighbourhood: | Fletcher's Meadow |
| Style: | 2-Storey |
| Lot Size: | 25.98 x 85.30(Feet) |
| Tax: | $4,792.67 |
| Beds: | 4 |
| Baths: | 3 |
| Fireplace: | N |
| Pool: | None |
Locatin Map:
Payment Calculator:
- Color Examples
- Green
- Black and Gold
- Dark Navy Blue And Gold
- Cyan
- Black
- Purple
- Gray
- Blue and Black
- Orange and Black
- Red
- Magenta
- Gold
- Device Examples

