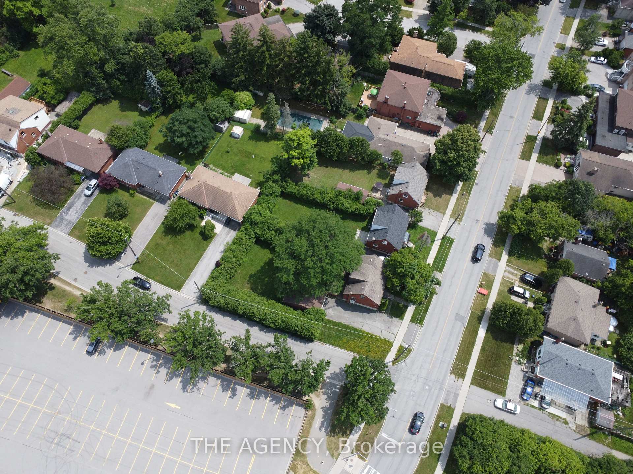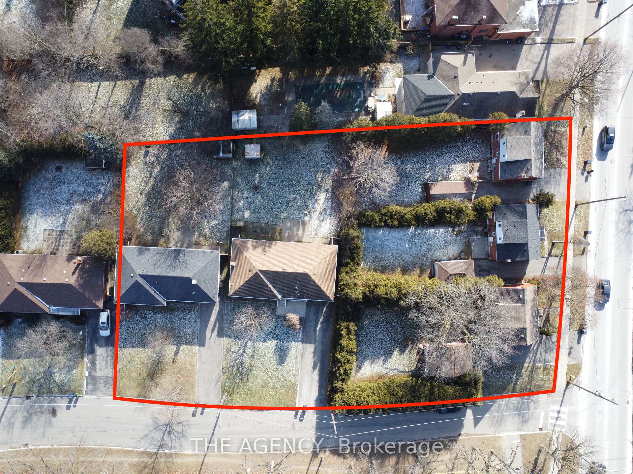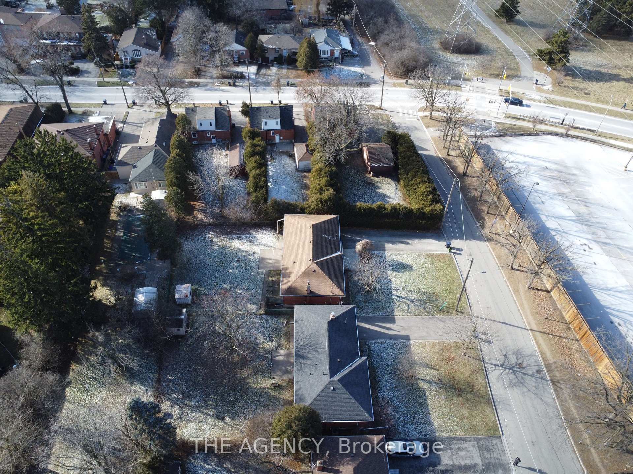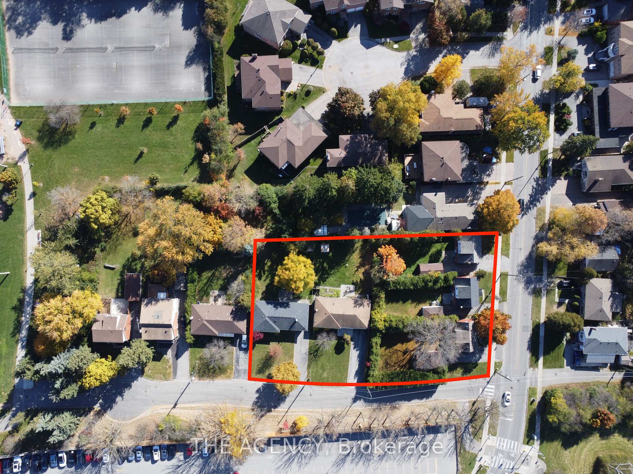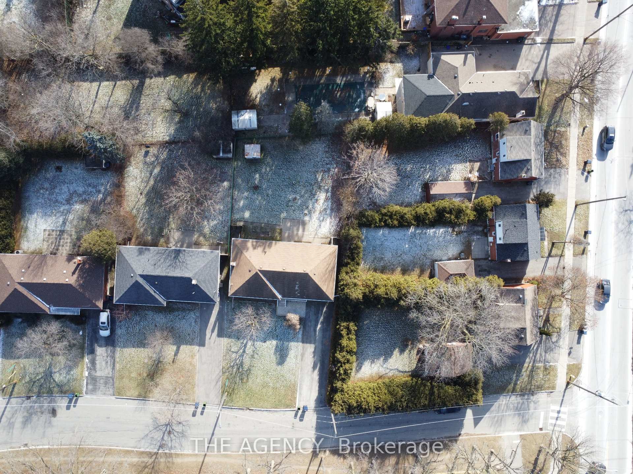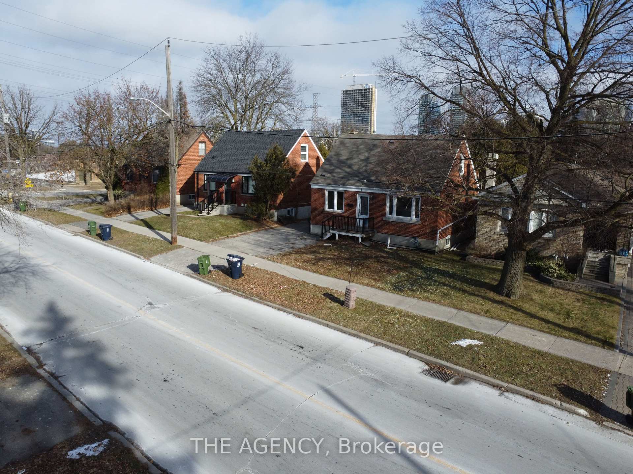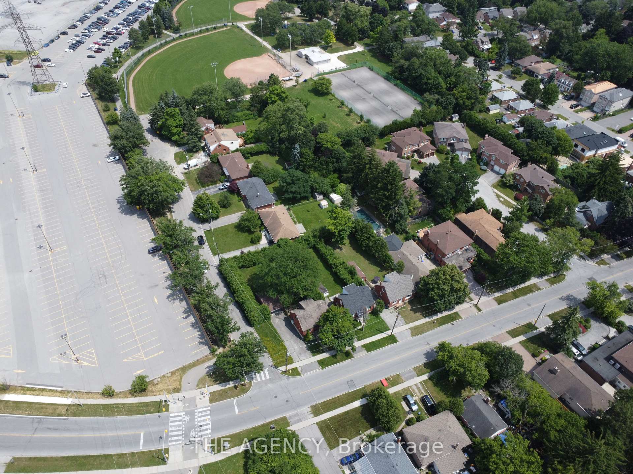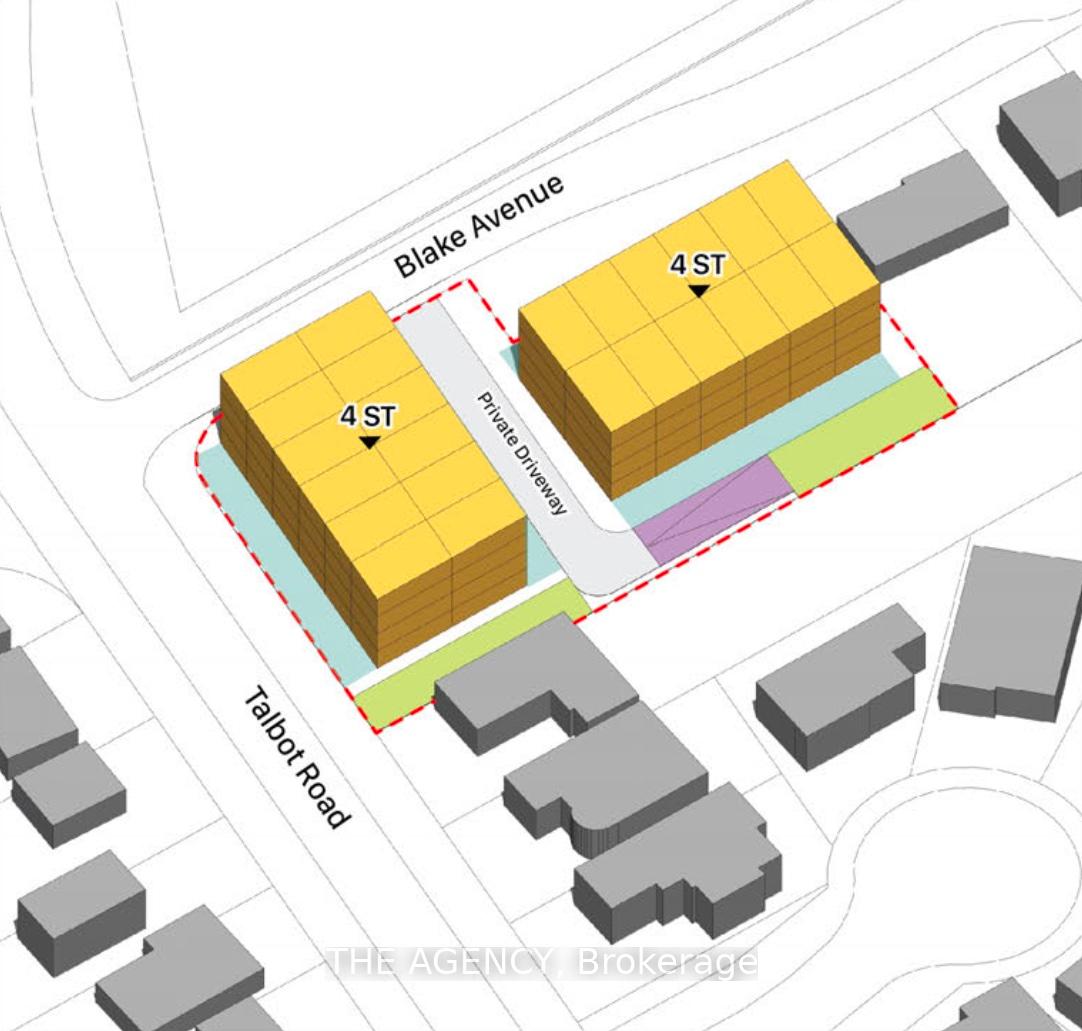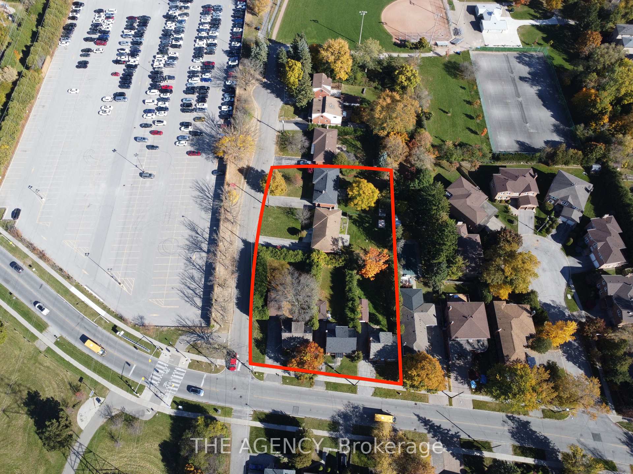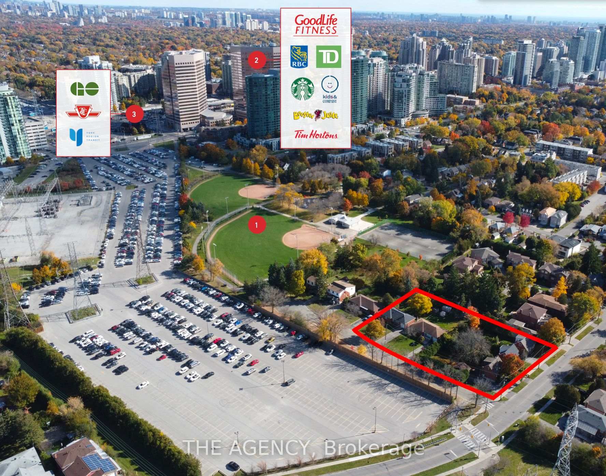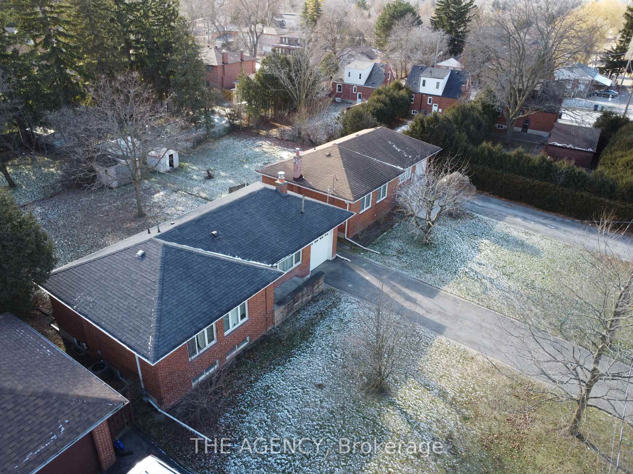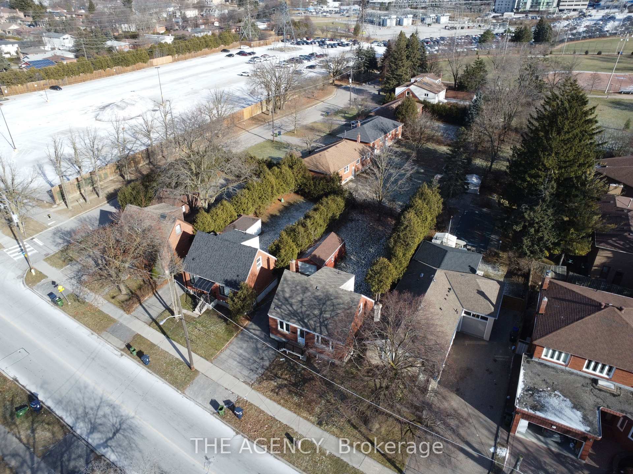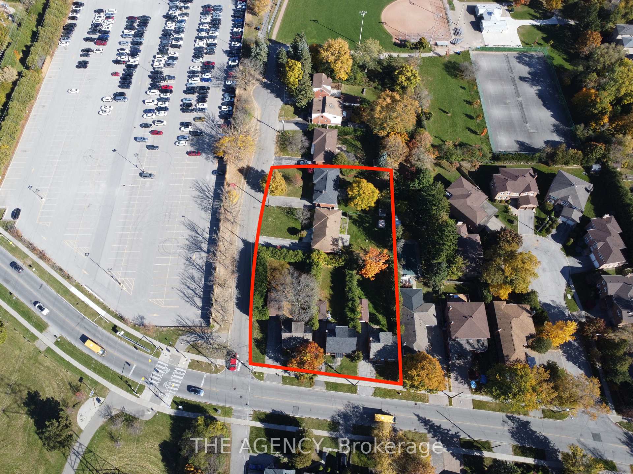$9,500,000
Available - For Sale
Listing ID: C11910964
139 Blake Ave , Toronto, M2M 1B4, Ontario
| The Agency is pleased to introduce a rare and exceptional development site offering a unique assembly package of five properties: 75 Talbot Road, 77 Talbot Road, 79 Talbot Road, 137 Blake Ave, and 139 BlakeAve (the Site). The Site is currently developed with five single detached residential dwellings. This combined offering provides an impressive 253 feet of frontage on Blake Avenue and 154 feet of frontage on Talbot Road, spanning approximately 0.8 acres. A perfect corner site, making it an ideal investment for developers and builders. The Site is located in the Newtonbrook Neighbourhood of Toronto and approximately 635 metres northwest of Yonge Street and Finch Avenue intersection. The Site is a Rider's Paradise, exceptionally well-connected by public transportation, situated just 485 metres from the nearest entrance to the Finch subway station, which is located on TTC Line 1. Additionally, the Site benefits from its proximity to shops, restaurants, and amenities at Yonge and Finch, offering a dynamic and convenient urban lifestyle for future residents. |
| Price | $9,500,000 |
| Taxes: | $6166.00 |
| Address: | 139 Blake Ave , Toronto, M2M 1B4, Ontario |
| Lot Size: | 62.00 x 130.00 (Acres) |
| Directions/Cross Streets: | Yonge and Finch |
| Rooms: | 6 |
| Rooms +: | 1 |
| Bedrooms: | 3 |
| Bedrooms +: | 1 |
| Kitchens: | 1 |
| Family Room: | N |
| Basement: | Part Bsmt |
| Approximatly Age: | 51-99 |
| Property Type: | Detached |
| Style: | Bungalow |
| Exterior: | Brick |
| Garage Type: | Attached |
| (Parking/)Drive: | Pvt Double |
| Drive Parking Spaces: | 4 |
| Pool: | None |
| Approximatly Age: | 51-99 |
| Property Features: | Park, Public Transit, Rec Centre, School |
| Fireplace/Stove: | N |
| Heat Source: | Gas |
| Heat Type: | Forced Air |
| Central Air Conditioning: | Central Air |
| Central Vac: | N |
| Sewers: | Sewers |
| Water: | Municipal |
$
%
Years
This calculator is for demonstration purposes only. Always consult a professional
financial advisor before making personal financial decisions.
| Although the information displayed is believed to be accurate, no warranties or representations are made of any kind. |
| THE AGENCY |
|
|

Dir:
1-866-382-2968
Bus:
416-548-7854
Fax:
416-981-7184
| Book Showing | Email a Friend |
Jump To:
At a Glance:
| Type: | Freehold - Detached |
| Area: | Toronto |
| Municipality: | Toronto |
| Neighbourhood: | Newtonbrook West |
| Style: | Bungalow |
| Lot Size: | 62.00 x 130.00(Acres) |
| Approximate Age: | 51-99 |
| Tax: | $6,166 |
| Beds: | 3+1 |
| Baths: | 2 |
| Fireplace: | N |
| Pool: | None |
Locatin Map:
Payment Calculator:
- Color Examples
- Green
- Black and Gold
- Dark Navy Blue And Gold
- Cyan
- Black
- Purple
- Gray
- Blue and Black
- Orange and Black
- Red
- Magenta
- Gold
- Device Examples

