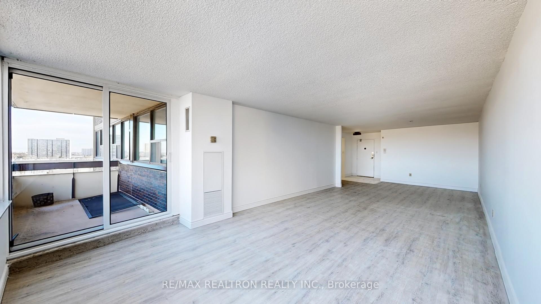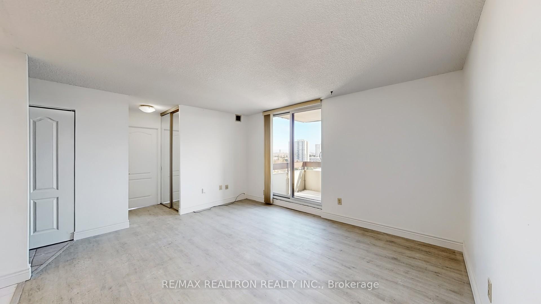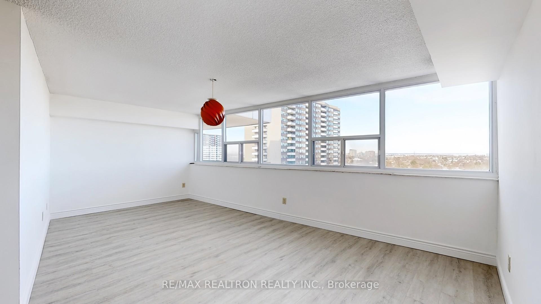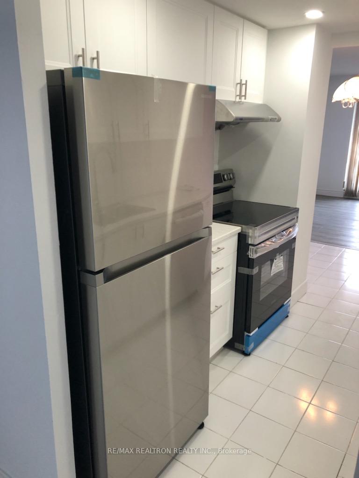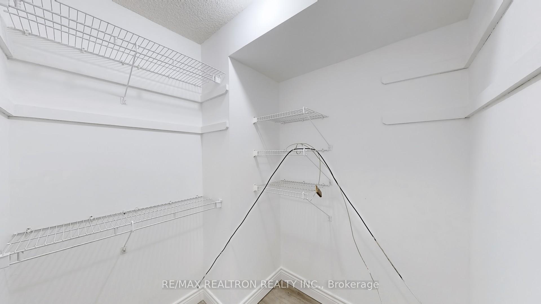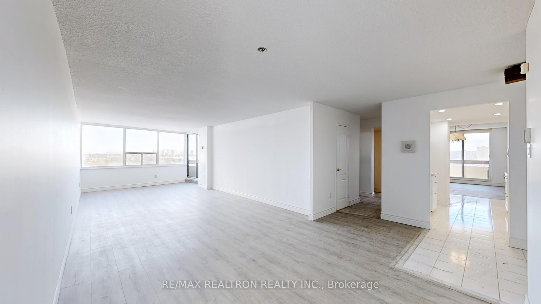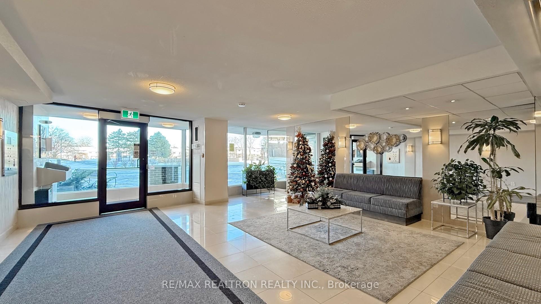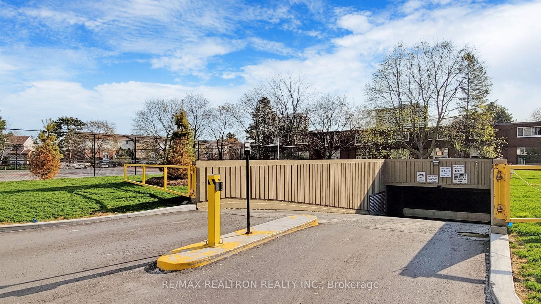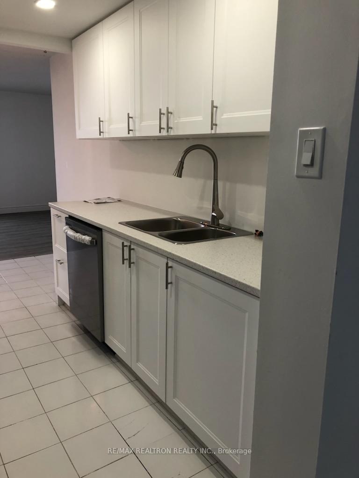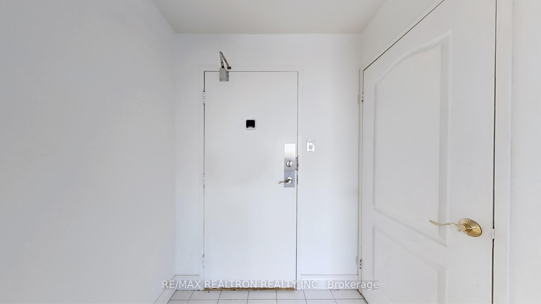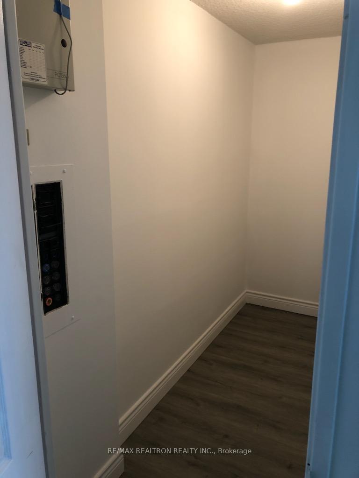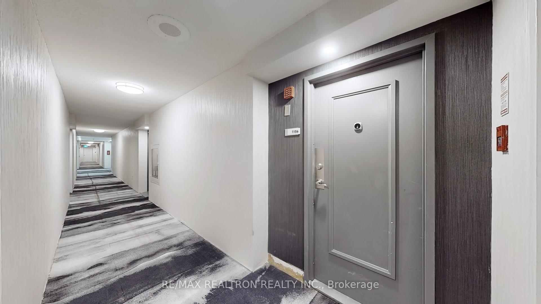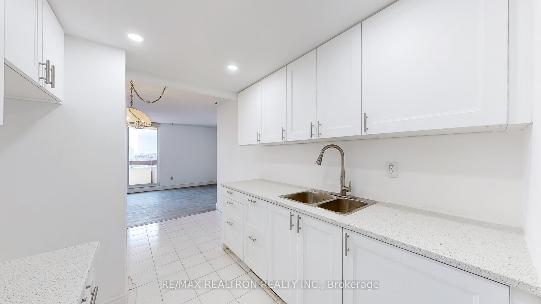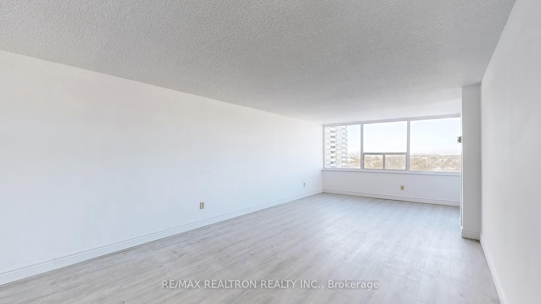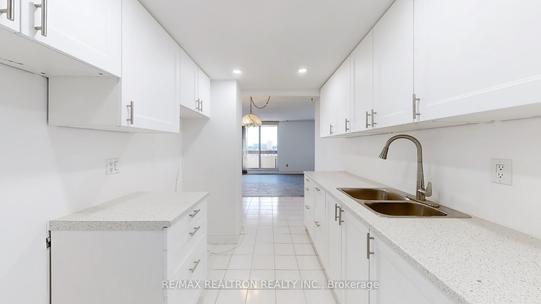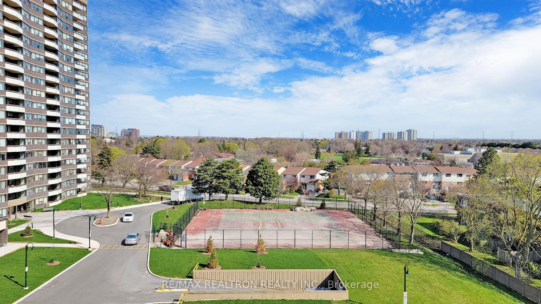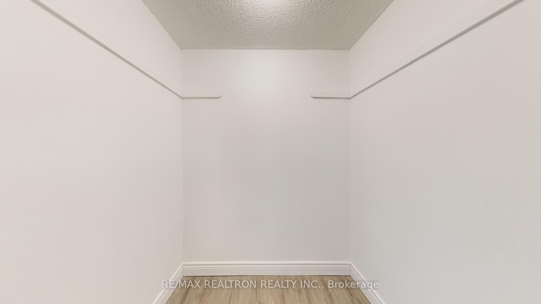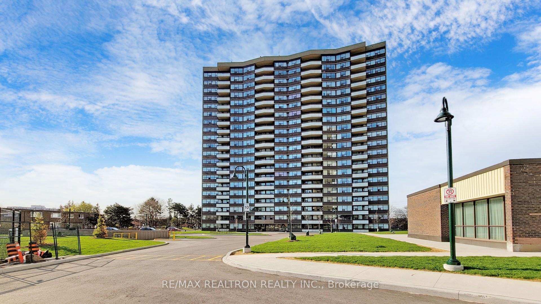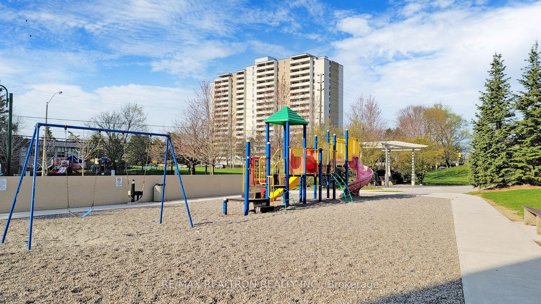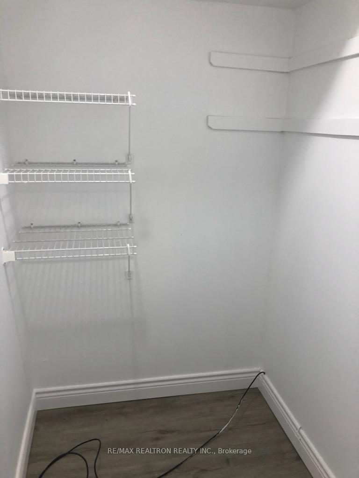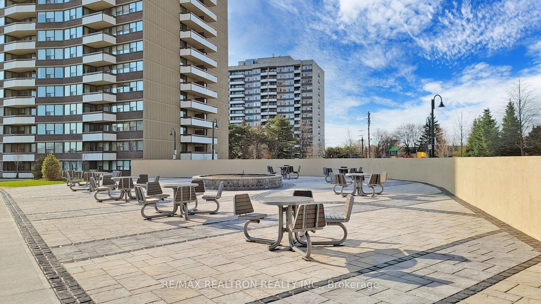$679,999
Available - For Sale
Listing ID: E11909054
65 Huntingdale Blvd , Unit 1106, Toronto, M1W 2P1, Ontario
| WELCOME HOME. ROYAL CREST TOWERS BY TRIDEL! THIS RENOVATED AND UPDATED STUNNING CORNER UNIT OFFERS HUGE SPACE FOR BIG FAMILY LIVING. OVERSIZED ROOMS CAN BE USED AS A FAMILY ROOM, HOME OFFICE OR MORE BEDROOMS, WHATEVER YOUR FAMILY NEEDS IS HERE WITH OPEN SPACE AND PRIVATE SPACE. IMMACULATE AND BRIGHT. NEW LAMINATE FLOORING THRU OUT. FRESHLY PAINTED WITH NEUTRAL DECORATOR DECOR. BRAND NEW WHITE KITCHEN AND COUNTERTOPS WITH NEW SINK AND FAUCET AND BRAND NEW SAMSUNG STAINLESS STEEL APPLIANCES AND EAT IN BREAKFAST ROOM. TWO UPDATED WHITE FRESH SPACIOUS BATHROOMS. TONS OF STORAGE INCLUDING 4 WALKIN CLOSETS. 2 SEPARATE BALCONIES WITH GREAT VIEWS FOR OUTDOOR LIVING. CLOSE TO EVERYTHING, TTC, SUBWAY, 404/401, FAIRVIEW MALL ALL JUST MINUTES AWAY. MAINTENANCE FEE INCLUDES ALL UTILITIES EVEN INTERNET AND BASIC CABLE |
| Extras: BRAND NEW SAMSUNG STAINLESS STEEL FRIDGE, STOVE, DISHWASHER. NEW HOOD FAN. NEW WASHER AND DRYER. RENOVATED ENSUITE WITH NEW WHITE CABINET, TOILET AND SINK. ALL ELECTRIC FIXTURES, POT LIGHTS, CLOSET ORGANIZERS. |
| Price | $679,999 |
| Taxes: | $2045.73 |
| Maintenance Fee: | 1044.88 |
| Address: | 65 Huntingdale Blvd , Unit 1106, Toronto, M1W 2P1, Ontario |
| Province/State: | Ontario |
| Condo Corporation No | YCC |
| Level | 11 |
| Unit No | 22 |
| Directions/Cross Streets: | FINCH E AND PHARMACY |
| Rooms: | 7 |
| Bedrooms: | 3 |
| Bedrooms +: | |
| Kitchens: | 1 |
| Family Room: | Y |
| Basement: | None |
| Property Type: | Condo Apt |
| Style: | Apartment |
| Exterior: | Brick |
| Garage Type: | Underground |
| Garage(/Parking)Space: | 1.00 |
| Drive Parking Spaces: | 0 |
| Park #1 | |
| Parking Spot: | 265 |
| Parking Type: | Exclusive |
| Exposure: | Ne |
| Balcony: | Open |
| Locker: | Ensuite |
| Pet Permited: | Restrict |
| Approximatly Square Footage: | 1400-1599 |
| Building Amenities: | Exercise Room, Gym, Indoor Pool, Sauna, Tennis Court, Visitor Parking |
| Property Features: | Grnbelt/Cons, Hospital, Library, Public Transit, Rec Centre, School |
| Maintenance: | 1044.88 |
| CAC Included: | Y |
| Hydro Included: | Y |
| Water Included: | Y |
| Cabel TV Included: | Y |
| Common Elements Included: | Y |
| Heat Included: | Y |
| Parking Included: | Y |
| Building Insurance Included: | Y |
| Fireplace/Stove: | N |
| Heat Source: | Gas |
| Heat Type: | Forced Air |
| Central Air Conditioning: | Central Air |
| Central Vac: | N |
| Ensuite Laundry: | Y |
$
%
Years
This calculator is for demonstration purposes only. Always consult a professional
financial advisor before making personal financial decisions.
| Although the information displayed is believed to be accurate, no warranties or representations are made of any kind. |
| RE/MAX REALTRON REALTY INC. |
|
|

Dir:
1-866-382-2968
Bus:
416-548-7854
Fax:
416-981-7184
| Book Showing | Email a Friend |
Jump To:
At a Glance:
| Type: | Condo - Condo Apt |
| Area: | Toronto |
| Municipality: | Toronto |
| Neighbourhood: | L'Amoreaux |
| Style: | Apartment |
| Tax: | $2,045.73 |
| Maintenance Fee: | $1,044.88 |
| Beds: | 3 |
| Baths: | 2 |
| Garage: | 1 |
| Fireplace: | N |
Locatin Map:
Payment Calculator:
- Color Examples
- Green
- Black and Gold
- Dark Navy Blue And Gold
- Cyan
- Black
- Purple
- Gray
- Blue and Black
- Orange and Black
- Red
- Magenta
- Gold
- Device Examples

