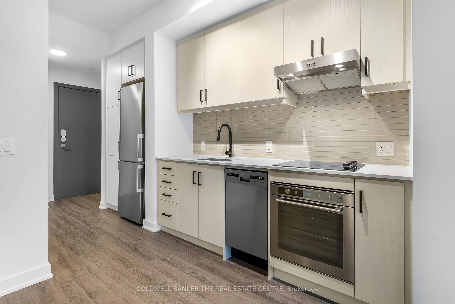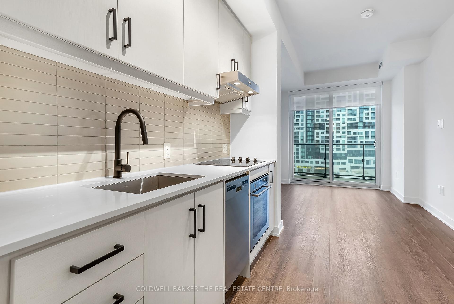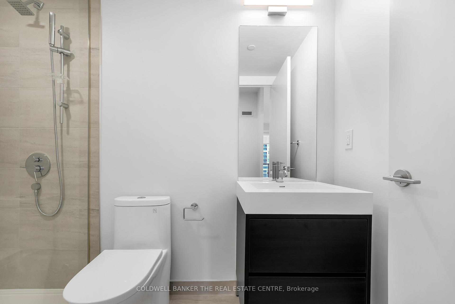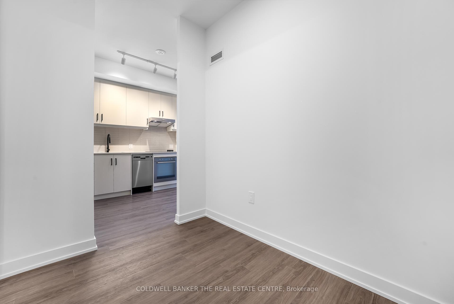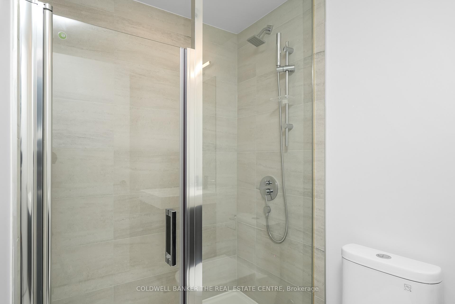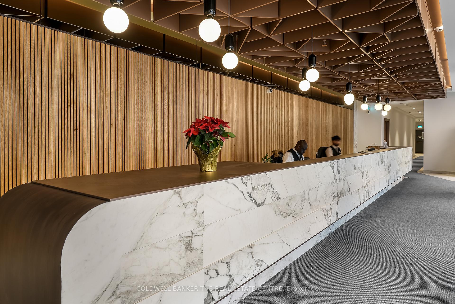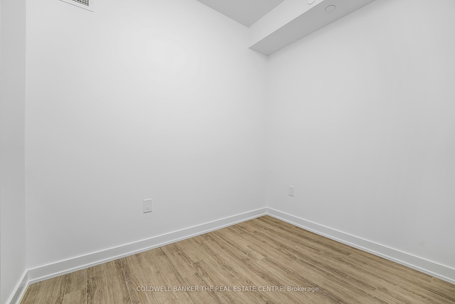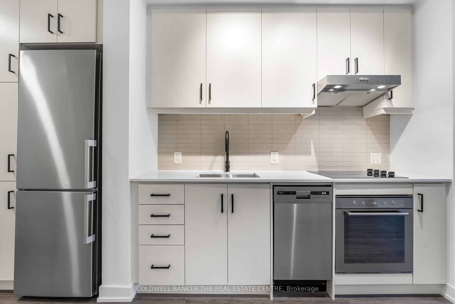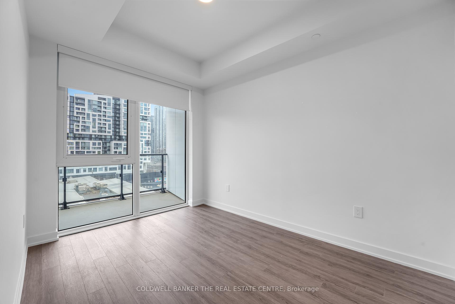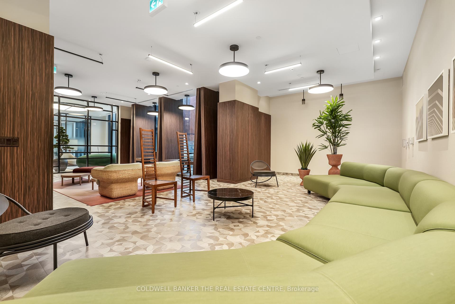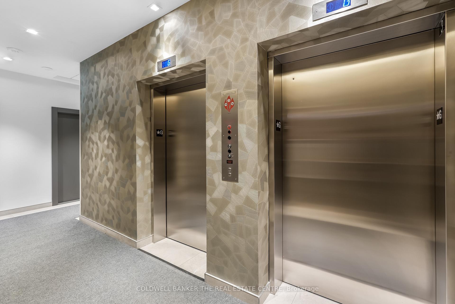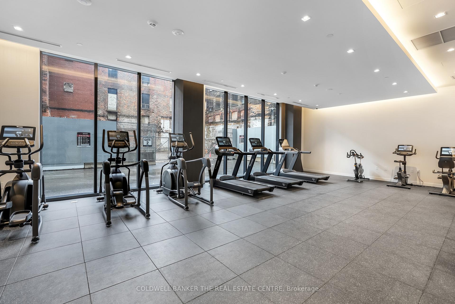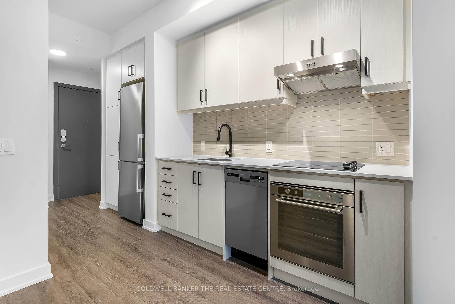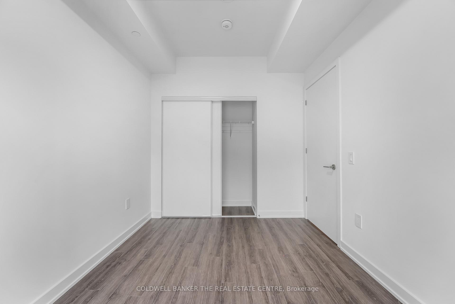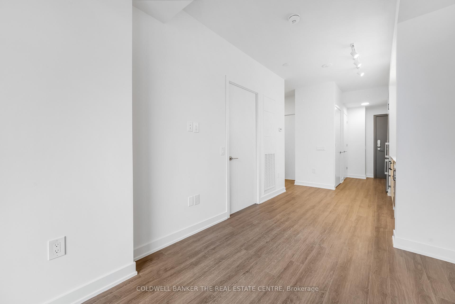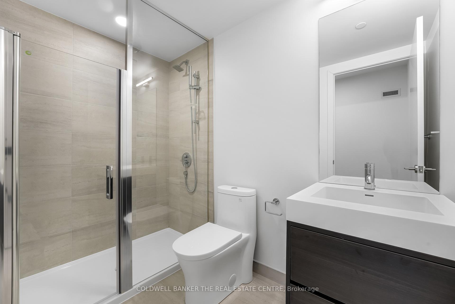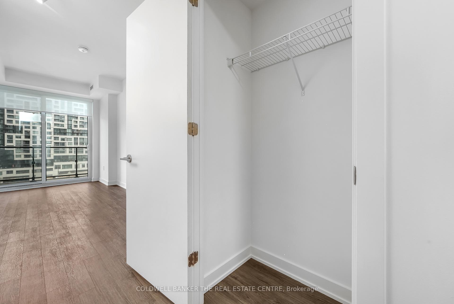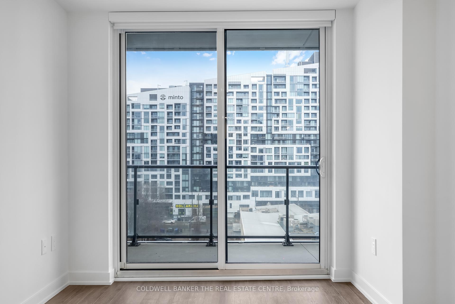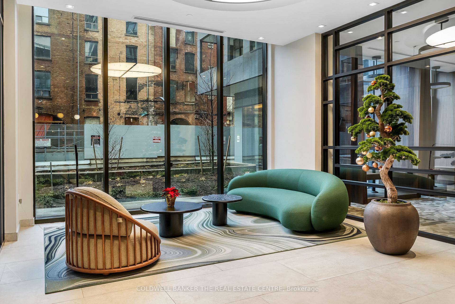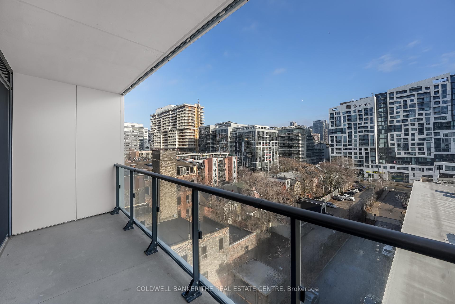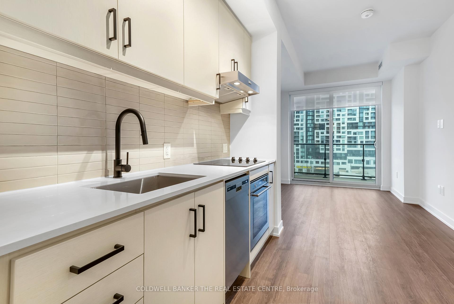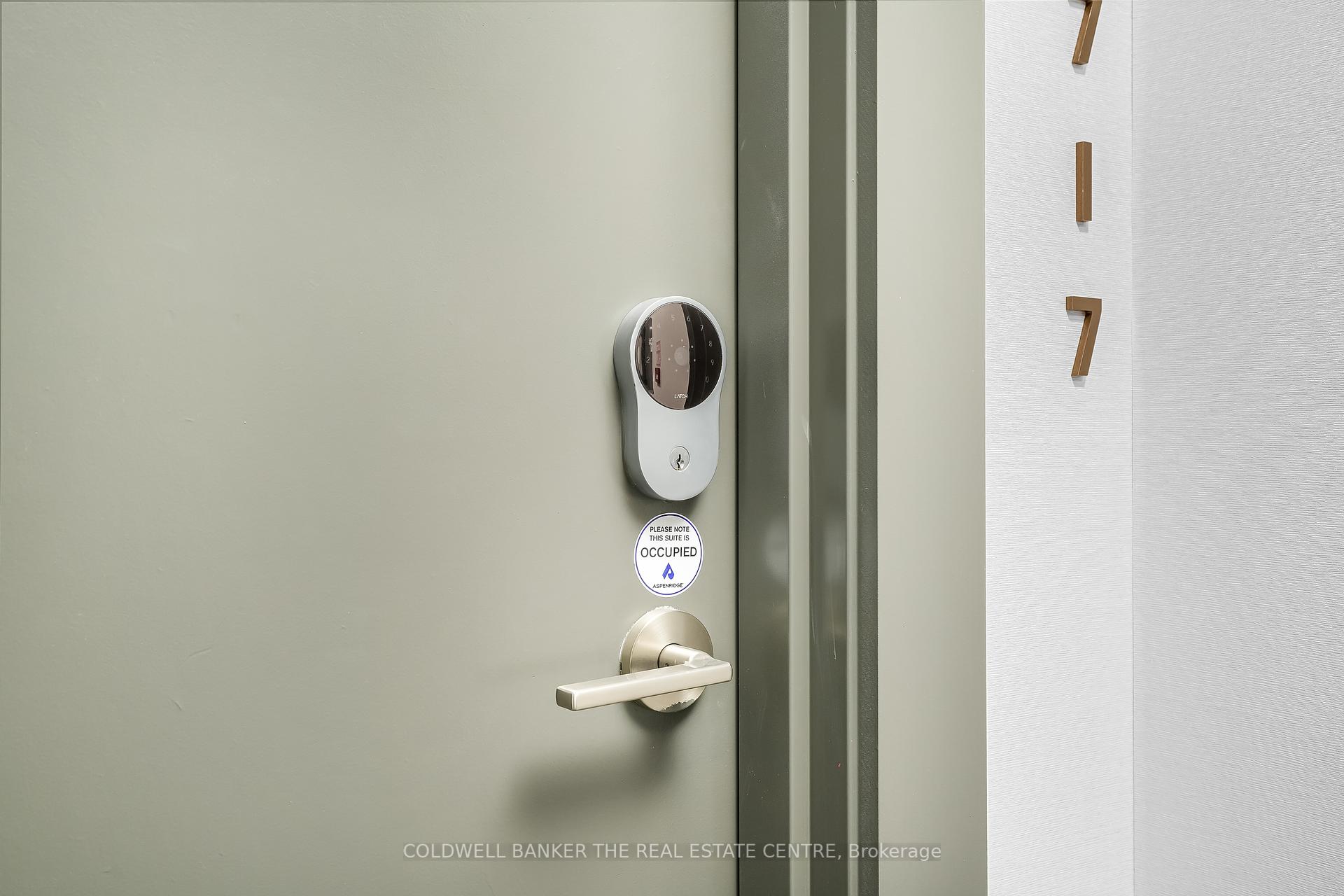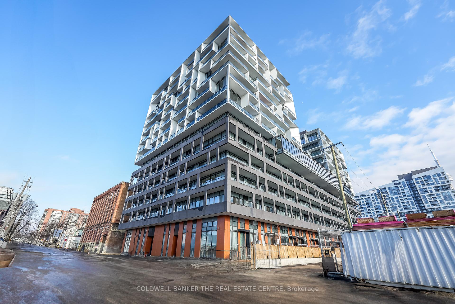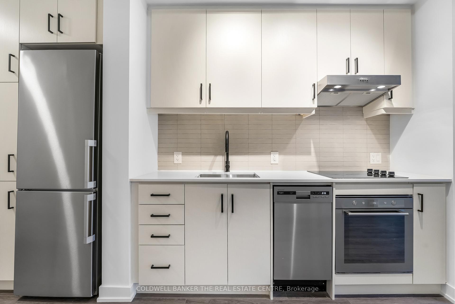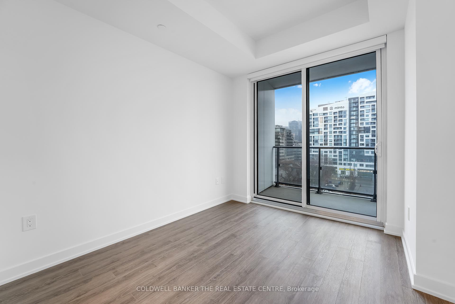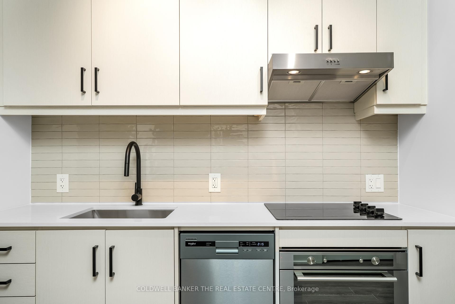$580,000
Available - For Sale
Listing ID: C11910077
9 Tecumseth St St South , Unit 717, Toronto, M5V 0S5, Ontario
| WEST Condos by Aspen Ridge Homes where luxury meets convenience in one of Torontos most vibrant and sought-after neighbourhoods! This spacious 1 bedroom + den comes with a locker in addition to the bike storage offered by the building. Over 100sq ft. spacious balcony invites you to relax and enjoy outside space! This unit comes equipped with multiple upgrades such as blinds, vinyl flooring, as well as upgraded tile in the bathroom. Welcome to King St West's Newest Condo - BRAND NEW, Situated in the Heart of the Entertainment District 5-10 mins Walk to TTC STREET CARS, SUBWAY STATIONS, The WELL, KING ST W, BARS, RESTAURANTS, CAFE'S, GROCERIES & MORE! Be the first to call this immaculate 1-bedroom + den suite your home. Well managed building with full time concierge service. This unit is the perfect opportunity for first-time buyers, downsizers, investors, or anyone seeking cozy, low-maintenance living. Experience urban comfort and sophistication. Taxes not assessed yet. |
| Extras: Enjoy a range of incredible amenities including 24/7 concierge, gym , yoga room, party room, dining lounge, games room, kid's corner, outdoor lounge & terrace, private party room, BBQ area, visitor parking |
| Price | $580,000 |
| Taxes: | $0.00 |
| Maintenance Fee: | 480.18 |
| Address: | 9 Tecumseth St St South , Unit 717, Toronto, M5V 0S5, Ontario |
| Province/State: | Ontario |
| Condo Corporation No | TSCC |
| Level | 7 |
| Unit No | 17 |
| Directions/Cross Streets: | King St W. and Bathrust St. |
| Rooms: | 4 |
| Bedrooms: | 1 |
| Bedrooms +: | 1 |
| Kitchens: | 1 |
| Family Room: | Y |
| Basement: | None |
| Approximatly Age: | New |
| Property Type: | Condo Apt |
| Style: | Apartment |
| Exterior: | Alum Siding, Brick |
| Garage Type: | Underground |
| Garage(/Parking)Space: | 0.00 |
| Drive Parking Spaces: | 0 |
| Park #1 | |
| Parking Type: | None |
| Exposure: | E |
| Balcony: | Open |
| Locker: | Exclusive |
| Pet Permited: | Restrict |
| Approximatly Age: | New |
| Approximatly Square Footage: | 500-599 |
| Building Amenities: | Gym, Party/Meeting Room, Recreation Room, Visitor Parking |
| Maintenance: | 480.18 |
| Common Elements Included: | Y |
| Fireplace/Stove: | N |
| Heat Source: | Gas |
| Heat Type: | Heat Pump |
| Central Air Conditioning: | Other |
| Central Vac: | N |
| Ensuite Laundry: | Y |
$
%
Years
This calculator is for demonstration purposes only. Always consult a professional
financial advisor before making personal financial decisions.
| Although the information displayed is believed to be accurate, no warranties or representations are made of any kind. |
| COLDWELL BANKER THE REAL ESTATE CENTRE |
|
|

Dir:
1-866-382-2968
Bus:
416-548-7854
Fax:
416-981-7184
| Book Showing | Email a Friend |
Jump To:
At a Glance:
| Type: | Condo - Condo Apt |
| Area: | Toronto |
| Municipality: | Toronto |
| Neighbourhood: | Niagara |
| Style: | Apartment |
| Approximate Age: | New |
| Maintenance Fee: | $480.18 |
| Beds: | 1+1 |
| Baths: | 1 |
| Fireplace: | N |
Locatin Map:
Payment Calculator:
- Color Examples
- Green
- Black and Gold
- Dark Navy Blue And Gold
- Cyan
- Black
- Purple
- Gray
- Blue and Black
- Orange and Black
- Red
- Magenta
- Gold
- Device Examples

