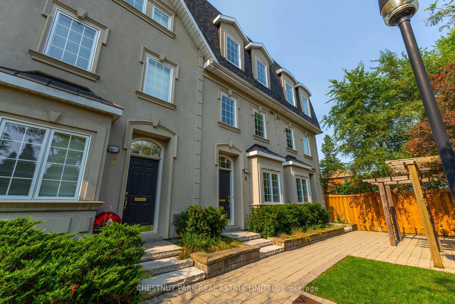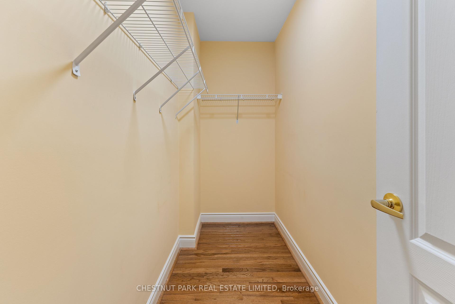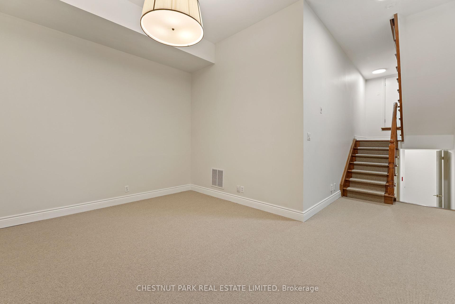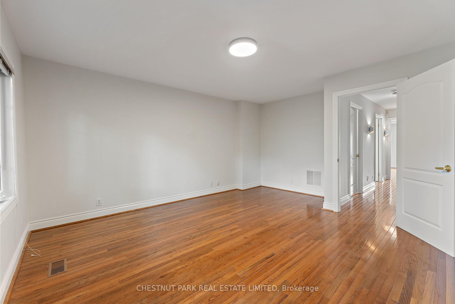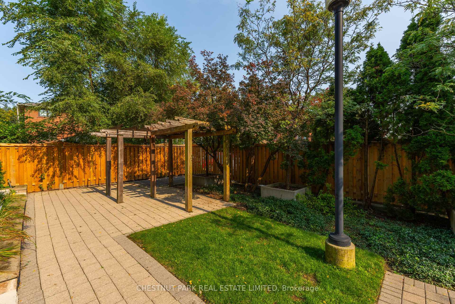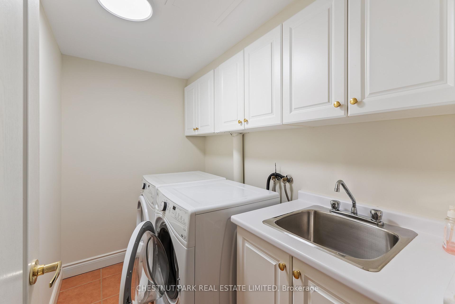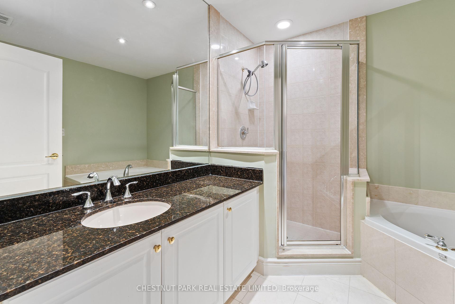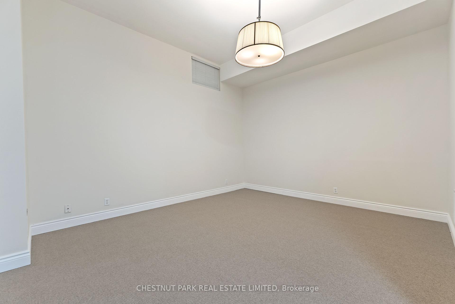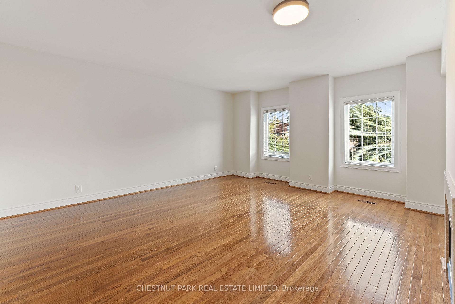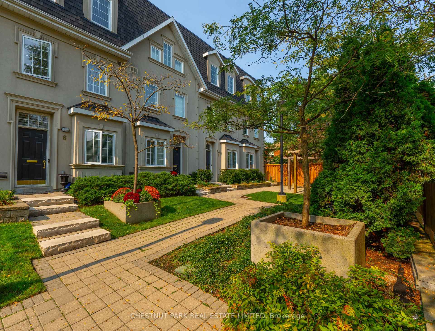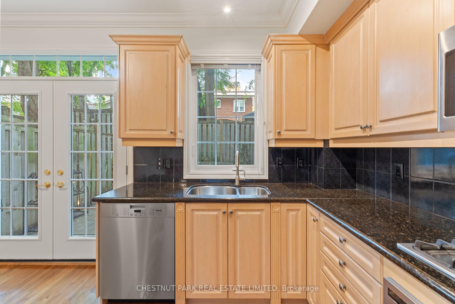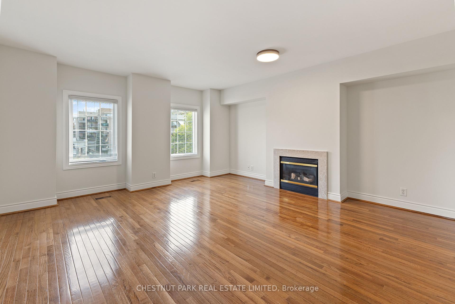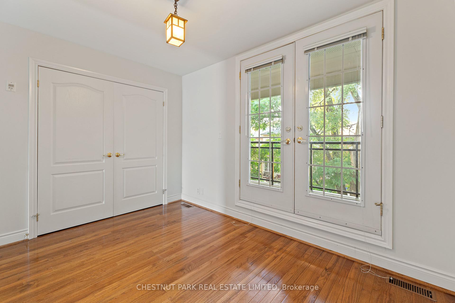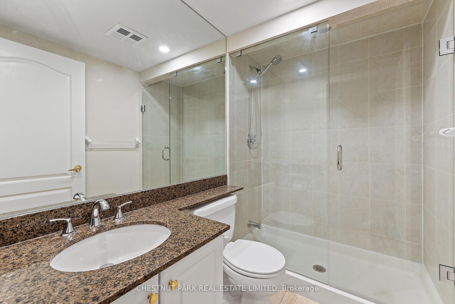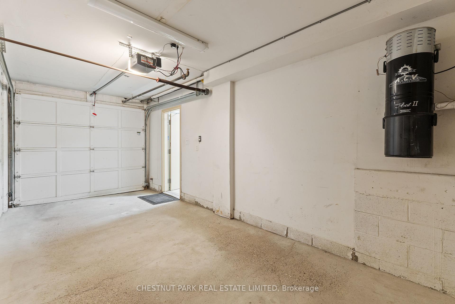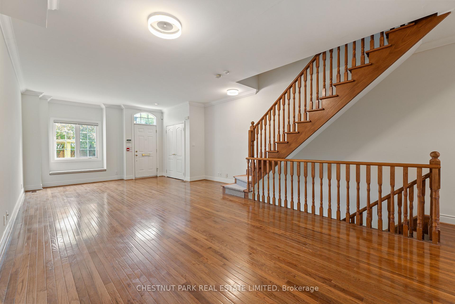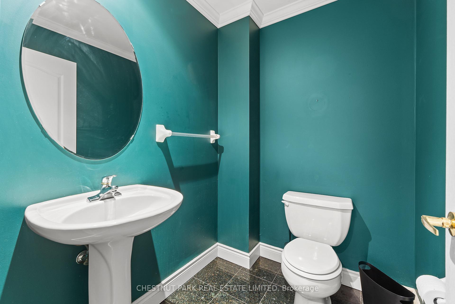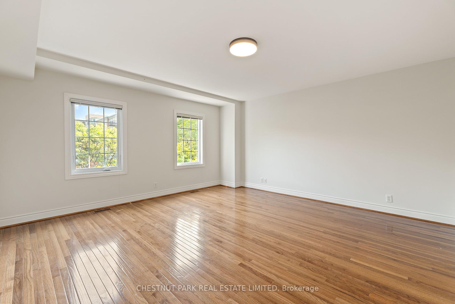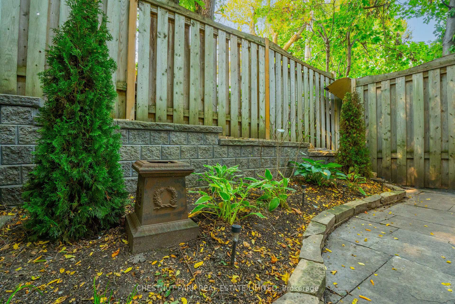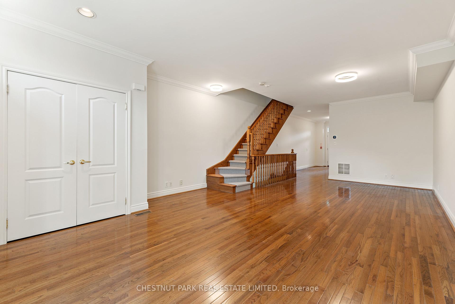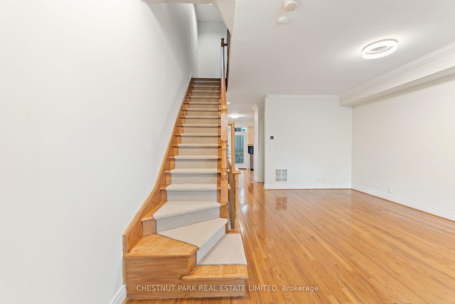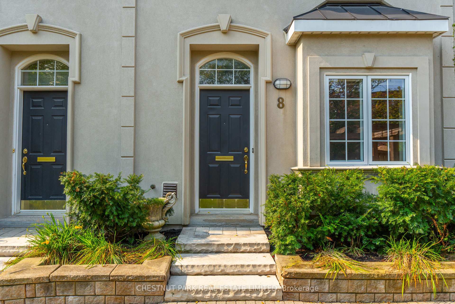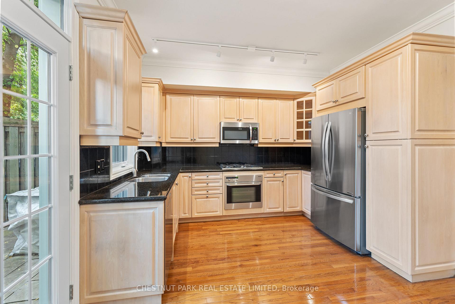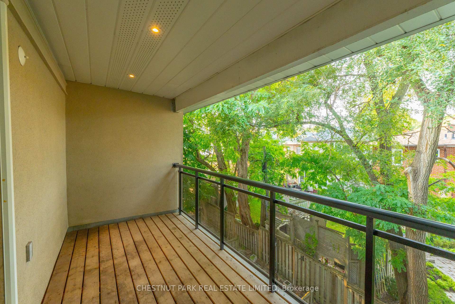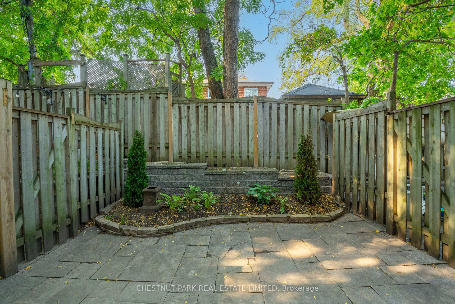$6,100
Available - For Rent
Listing ID: C11909398
60 Lorindale Ave , Unit Th8, Toronto, M5M 3C2, Ontario
| Located on a quiet cul-de-sac at Yonge St. and Lawrence Ave. this stunning, contemporary, and spacious (approx. 2500 sf of living space) 3 bedroom, 3 bathroom executive townhome is move-in ready. Recently updated, including all new windows, freshly painted throughout, new carpeting, new furnace, and much more. The main floor features a large, sun-filled open concept living/dining room and a large modern eat-in kitchen that opens onto a private garden. The spacious primary bedroom suite on the third floor features a gas fireplace, walk-in closet, and a 4-piece ensuite. Adjacent to the bedroom is a beautiful sitting room that enjoys a walk-out to a large rooftop deck. The sitting room could also be used as a 4th bedroom. Two more good-sized bedrooms, a four-piece bathroom, and a laundry room are located on the second floor. The lower level includes a huge family room with soaring ceiling heights, tons of storage, direct access to the garage, and 2 parking spots. Ground maintenance and snow removal are included as well as access to the facilities at 55 Lorindale Avenue (exercise room and party rooms). A 3-minute walk will take you to the subway, and all the amenities of Yonge Street. Nearby are excellent public and private schools including Bedford Park, Lawrence Park Collegiate Institute, Toronto French School & Havergal College. |
| Price | $6,100 |
| Address: | 60 Lorindale Ave , Unit Th8, Toronto, M5M 3C2, Ontario |
| Province/State: | Ontario |
| Condo Corporation No | TSCC |
| Level | 1 |
| Unit No | 12 |
| Directions/Cross Streets: | Yonge/Lawrence |
| Rooms: | 8 |
| Rooms +: | 1 |
| Bedrooms: | 3 |
| Bedrooms +: | 1 |
| Kitchens: | 1 |
| Family Room: | Y |
| Basement: | Finished |
| Furnished: | N |
| Property Type: | Condo Townhouse |
| Style: | 3-Storey |
| Exterior: | Brick, Stucco/Plaster |
| Garage Type: | Underground |
| Garage(/Parking)Space: | 2.00 |
| Drive Parking Spaces: | 2 |
| Park #1 | |
| Parking Type: | Owned |
| Legal Description: | A-44 |
| Exposure: | Ew |
| Balcony: | Terr |
| Locker: | None |
| Pet Permited: | Restrict |
| Approximatly Square Footage: | 2750-2999 |
| Water Included: | Y |
| Common Elements Included: | Y |
| Parking Included: | Y |
| Fireplace/Stove: | Y |
| Heat Source: | Gas |
| Heat Type: | Forced Air |
| Central Air Conditioning: | Central Air |
| Central Vac: | N |
| Laundry Level: | Upper |
| Ensuite Laundry: | Y |
| Although the information displayed is believed to be accurate, no warranties or representations are made of any kind. |
| CHESTNUT PARK REAL ESTATE LIMITED |
|
|

Dir:
1-866-382-2968
Bus:
416-548-7854
Fax:
416-981-7184
| Book Showing | Email a Friend |
Jump To:
At a Glance:
| Type: | Condo - Condo Townhouse |
| Area: | Toronto |
| Municipality: | Toronto |
| Neighbourhood: | Lawrence Park North |
| Style: | 3-Storey |
| Beds: | 3+1 |
| Baths: | 3 |
| Garage: | 2 |
| Fireplace: | Y |
Locatin Map:
- Color Examples
- Green
- Black and Gold
- Dark Navy Blue And Gold
- Cyan
- Black
- Purple
- Gray
- Blue and Black
- Orange and Black
- Red
- Magenta
- Gold
- Device Examples

