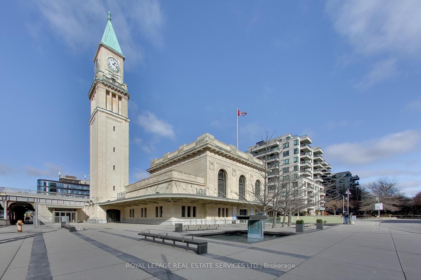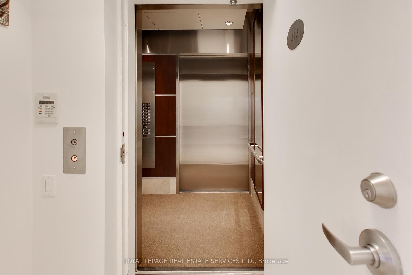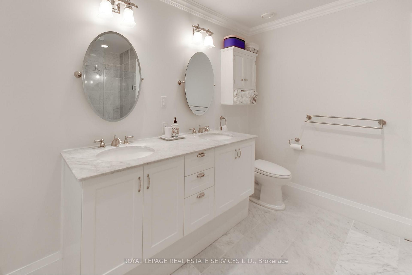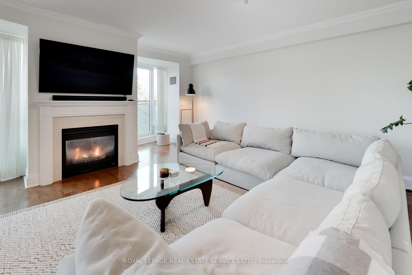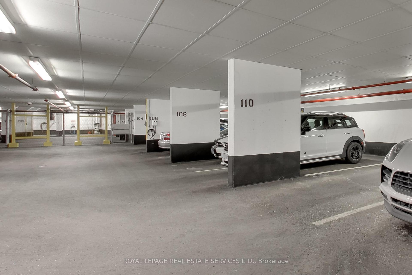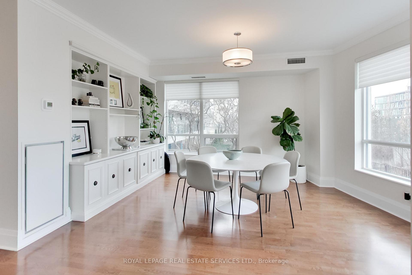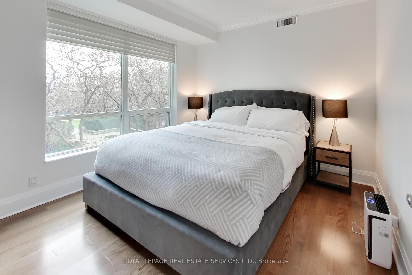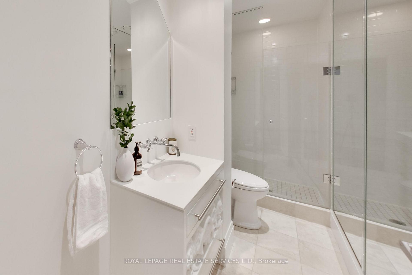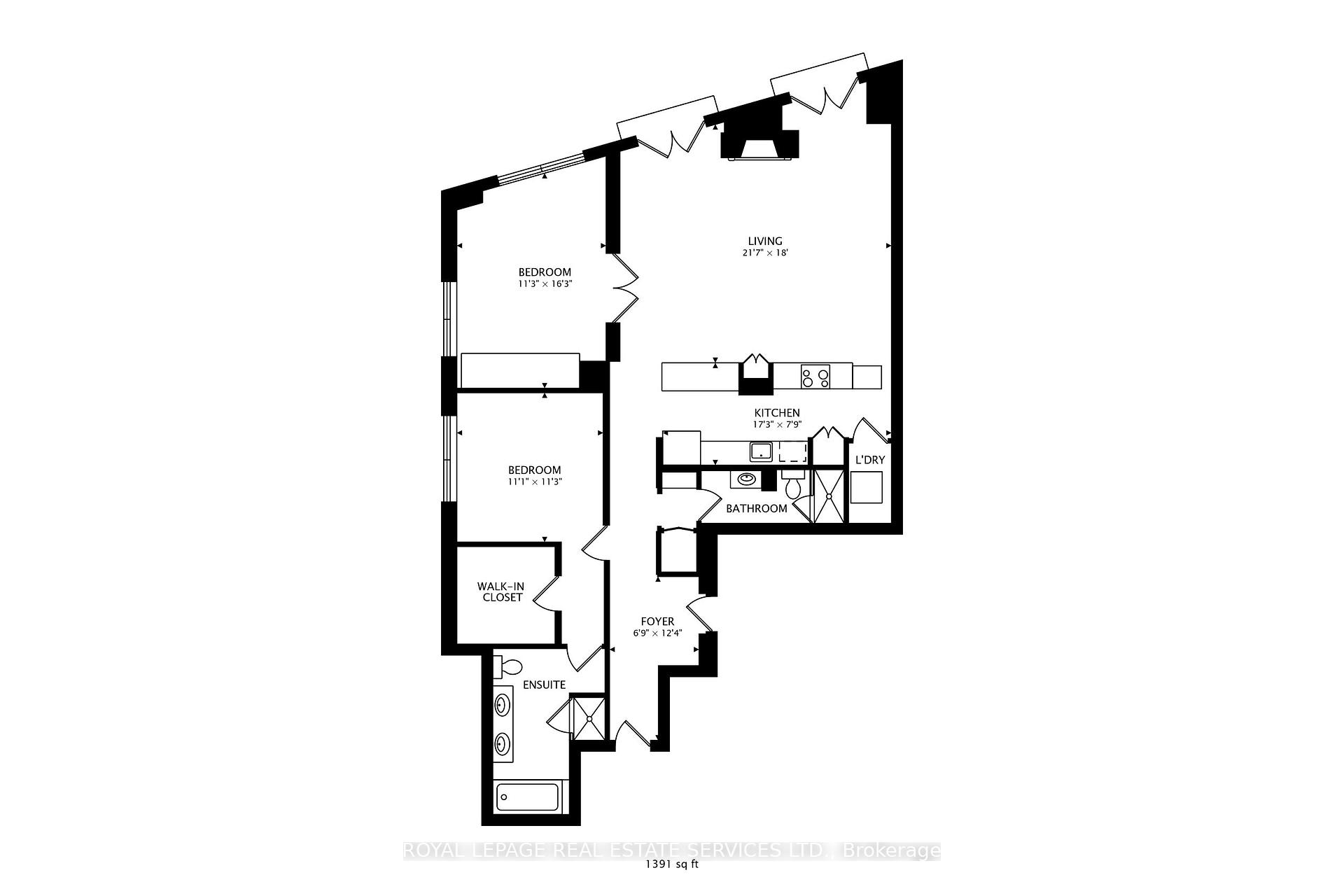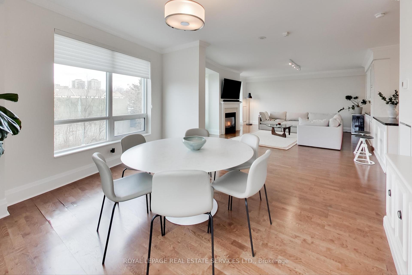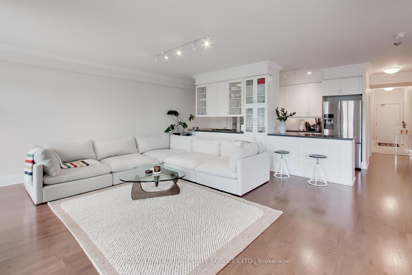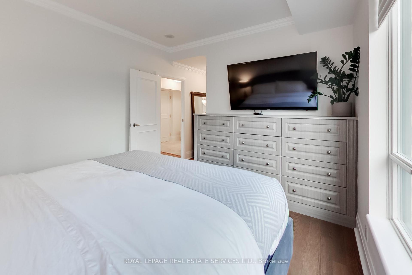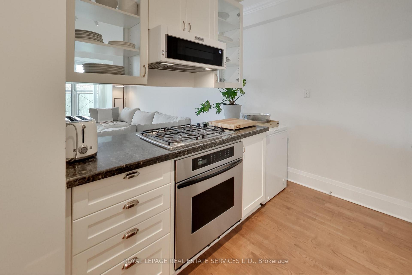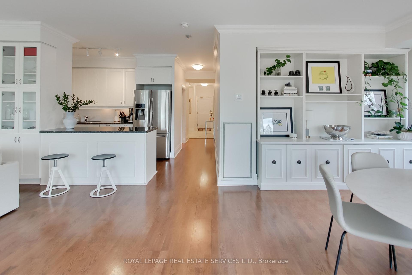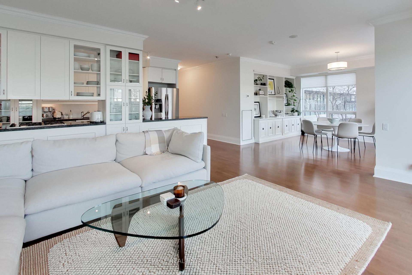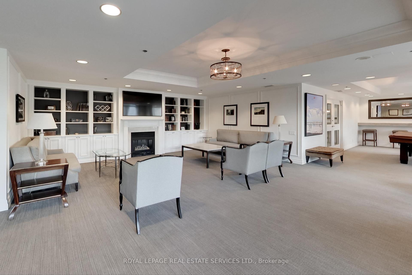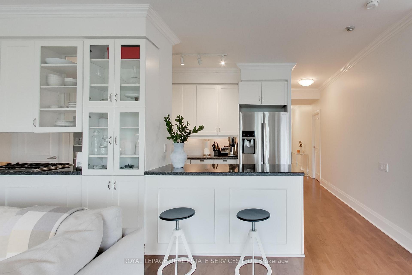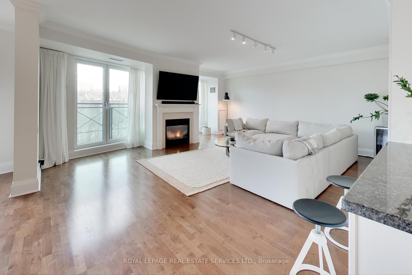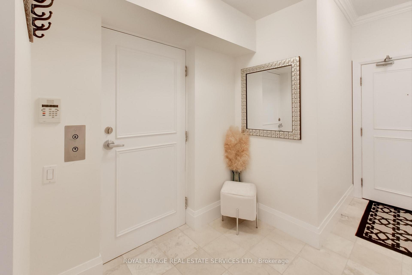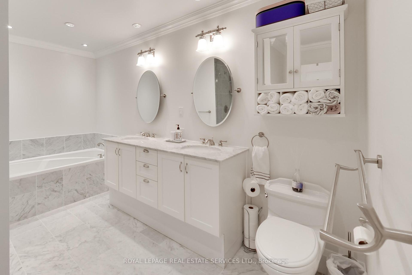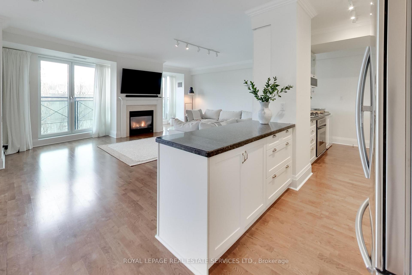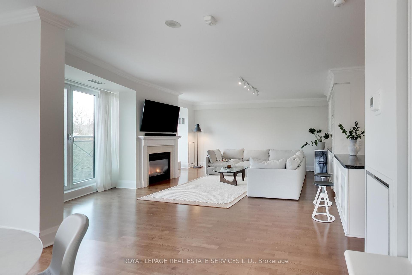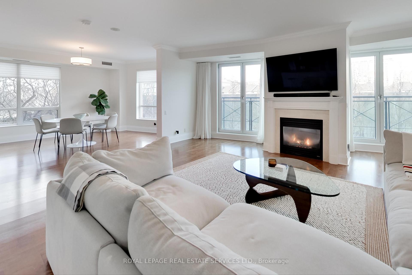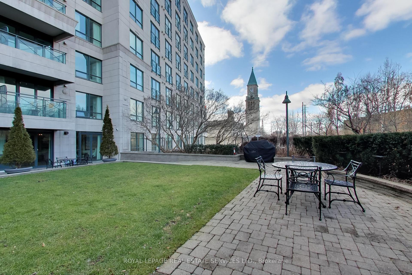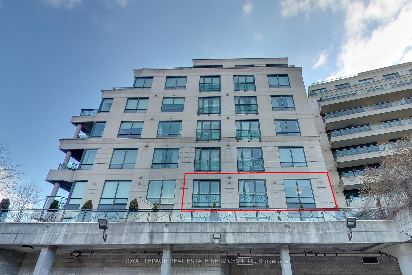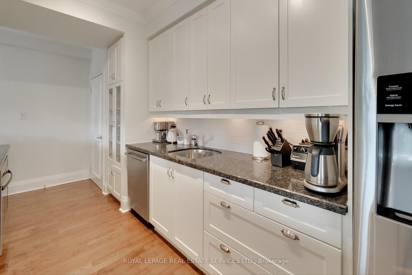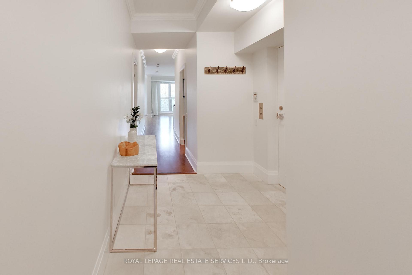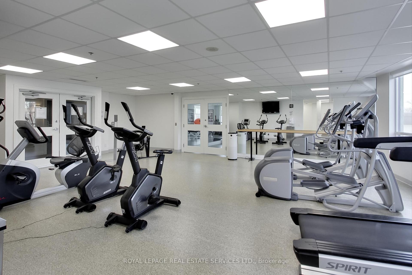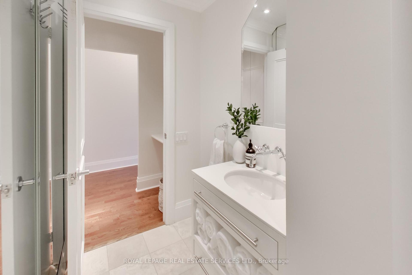$1,588,000
Available - For Sale
Listing ID: C11908842
20 Scrivener Sq , Unit 313, Toronto, M4W 3X9, Ontario
| Welcome to Rosedales Finest! Step into the epitome of luxury living with this stunning 2-bedroom, 2-bath residence, perfectly situated to offer the best of Rosedale and Moore Park at an unbeatable value. Arrive in style as your private elevator opens directly into your suite, unveiling a grand, light-filled space where quality meets elegance. With soaring 9-foot ceilings, hardwood floors, and crown moulding throughout, this home radiates timeless sophistication.The "Chefs Approved" kitchen is a culinary dream, boasting a gas range, stainless steel appliances, and sleek design for effortless entertaining. The open-concept living and dining areas flow seamlessly, ideal for hosting or relaxing in style. Retreat to the luxurious primary suite, a sanctuary of comfort with a grand walk-in closet and a 5-piece spa-inspired ensuite. Every detail has been thoughtfully curated to ensure a lifestyle of beauty and refinement. Opportunities like this don't come often, don't delay your move to Rosedale elegance awaits! |
| Price | $1,588,000 |
| Taxes: | $7928.66 |
| Maintenance Fee: | 1386.86 |
| Address: | 20 Scrivener Sq , Unit 313, Toronto, M4W 3X9, Ontario |
| Province/State: | Ontario |
| Condo Corporation No | TSCC |
| Level | 03 |
| Unit No | 13 |
| Directions/Cross Streets: | Yonge & Summerhill |
| Rooms: | 6 |
| Bedrooms: | 2 |
| Bedrooms +: | |
| Kitchens: | 1 |
| Family Room: | N |
| Basement: | None |
| Property Type: | Comm Element Condo |
| Style: | Apartment |
| Exterior: | Concrete |
| Garage Type: | Underground |
| Garage(/Parking)Space: | 1.00 |
| Drive Parking Spaces: | 1 |
| Park #1 | |
| Parking Spot: | 110 |
| Parking Type: | Owned |
| Legal Description: | A |
| Exposure: | Nw |
| Balcony: | Jlte |
| Locker: | Owned |
| Pet Permited: | Restrict |
| Approximatly Square Footage: | 1200-1399 |
| Maintenance: | 1386.86 |
| Water Included: | Y |
| Common Elements Included: | Y |
| Heat Included: | Y |
| Parking Included: | Y |
| Building Insurance Included: | Y |
| Fireplace/Stove: | Y |
| Heat Source: | Gas |
| Heat Type: | Forced Air |
| Central Air Conditioning: | Central Air |
| Central Vac: | N |
| Laundry Level: | Main |
| Ensuite Laundry: | Y |
$
%
Years
This calculator is for demonstration purposes only. Always consult a professional
financial advisor before making personal financial decisions.
| Although the information displayed is believed to be accurate, no warranties or representations are made of any kind. |
| ROYAL LEPAGE REAL ESTATE SERVICES LTD. |
|
|

Dir:
1-866-382-2968
Bus:
416-548-7854
Fax:
416-981-7184
| Virtual Tour | Book Showing | Email a Friend |
Jump To:
At a Glance:
| Type: | Condo - Comm Element Condo |
| Area: | Toronto |
| Municipality: | Toronto |
| Neighbourhood: | Rosedale-Moore Park |
| Style: | Apartment |
| Tax: | $7,928.66 |
| Maintenance Fee: | $1,386.86 |
| Beds: | 2 |
| Baths: | 2 |
| Garage: | 1 |
| Fireplace: | Y |
Locatin Map:
Payment Calculator:
- Color Examples
- Green
- Black and Gold
- Dark Navy Blue And Gold
- Cyan
- Black
- Purple
- Gray
- Blue and Black
- Orange and Black
- Red
- Magenta
- Gold
- Device Examples

