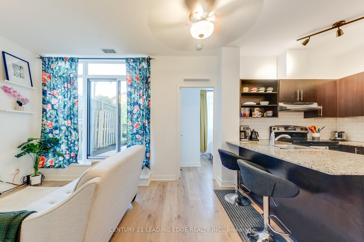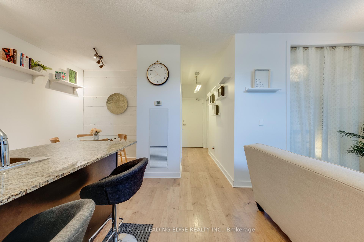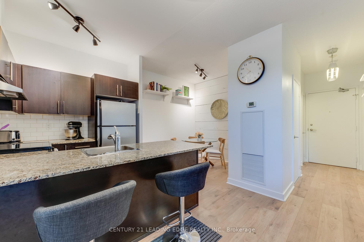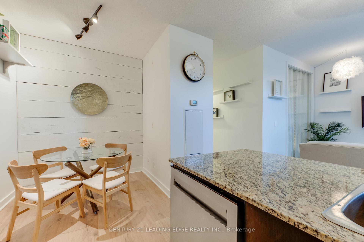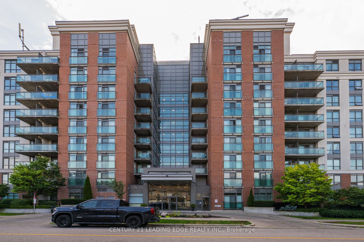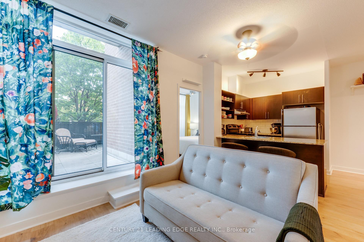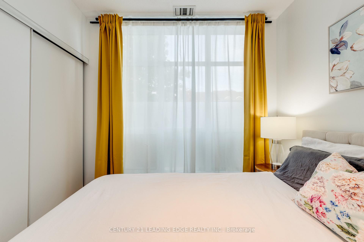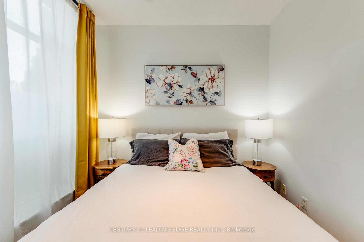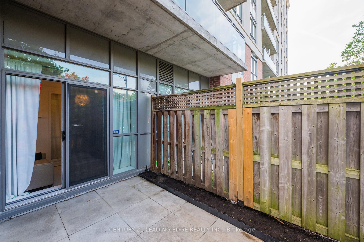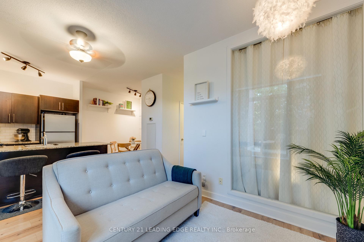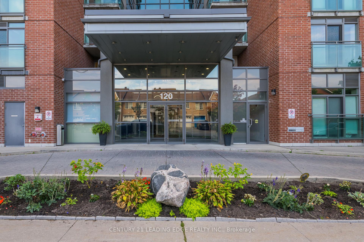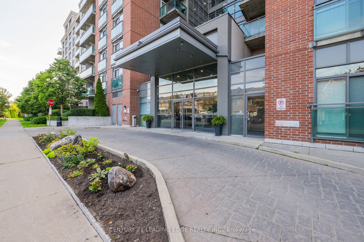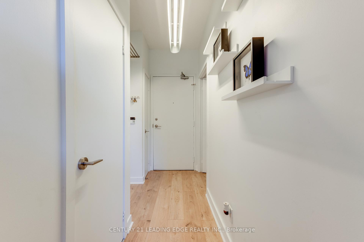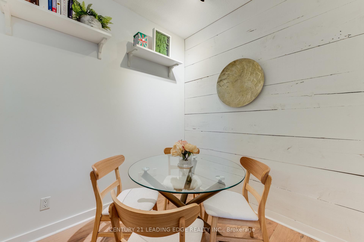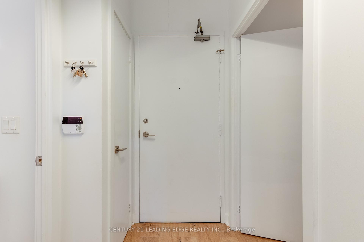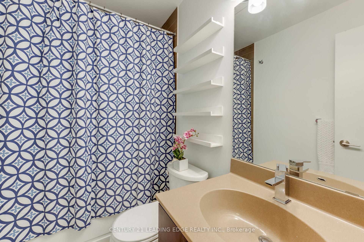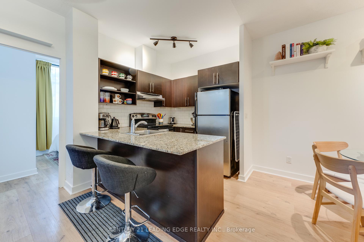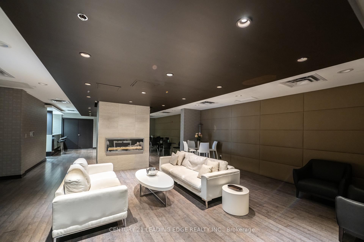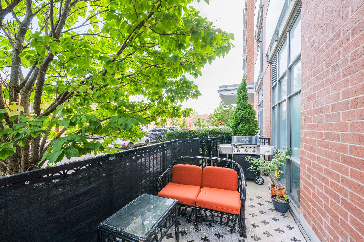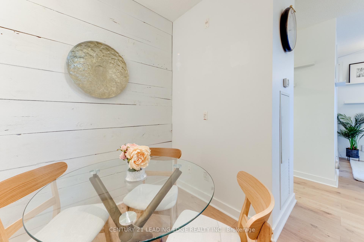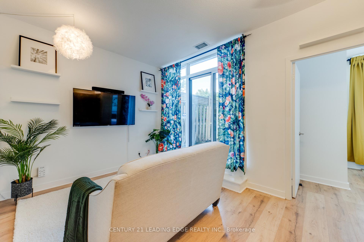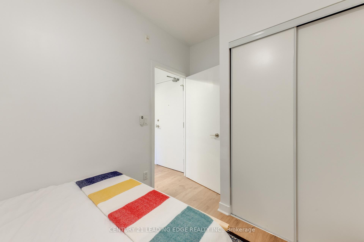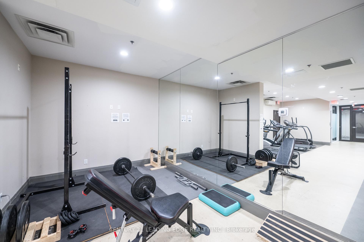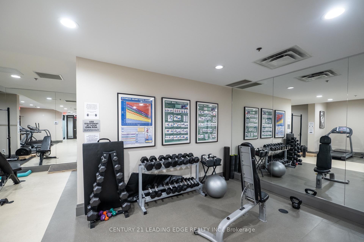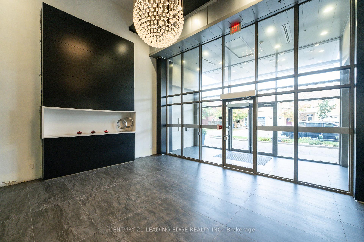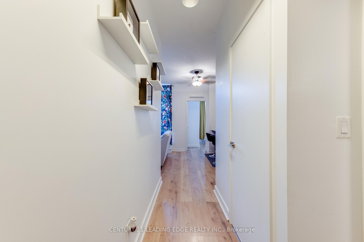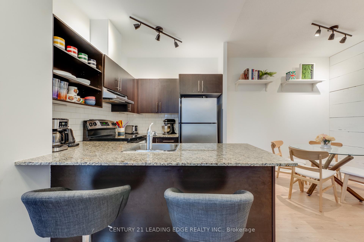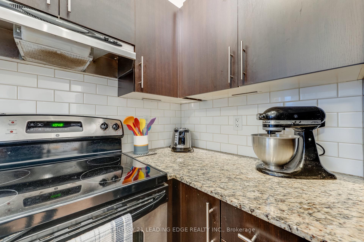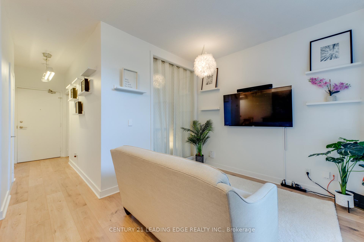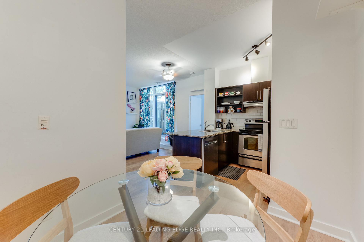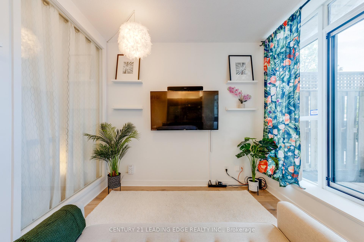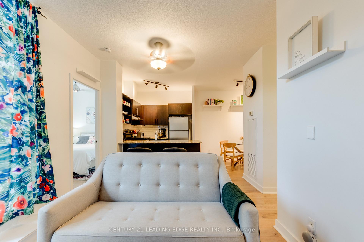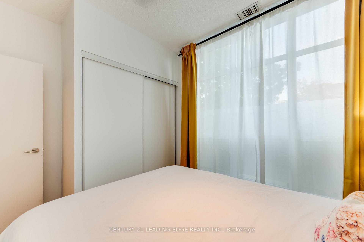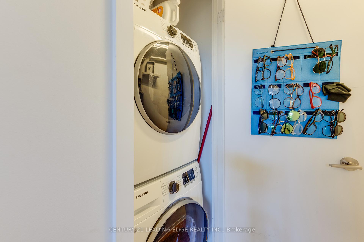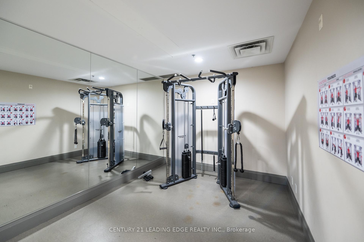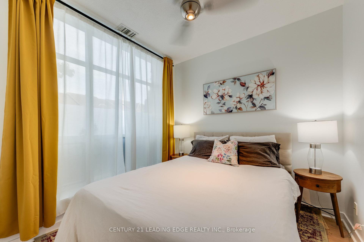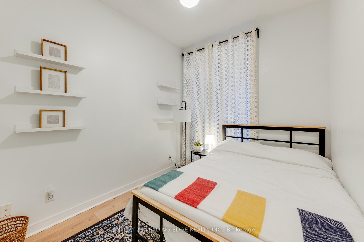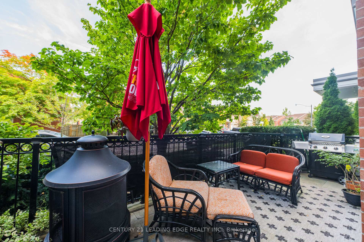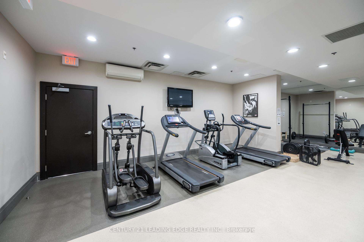$589,900
Available - For Sale
Listing ID: C11908455
120 Dallimore Circ , Unit 128, Toronto, M3C 4J1, Ontario
| You're going to love Red Hot Condo and the entire Banbury-Don Mills neighbourhood. With an abundance of parks, playgrounds, walking trails and bike paths, it's easy to see why familes flock to the area. Despite having mother nature at your doorstep, any and all amenities are a short walk or drive away! Restaurants, retail, rinks, you name it, and with 277 transit stops in the neighbourhood, getting around is already a breeze. Just imagine how accessible the entire city will become once the long-anticipated Eglinton LRT opens right down the road!Add in the fantastic schools and easy access to the highway, and this neighbourhood is not one to be missed!The building is tucked away on Dallimore Circle, where the quiet atmosphere feels more like a suburban cul-de-sac. The private 200sqft patio exclusive to this ground floor unit gives the feeling of owning a house without all the cost and upkeep. This unit boasts an extremely functional floor plan with no space wasted. New flooring installed throughout, fresh paint, as well as a brand new washer and dryer, mean that you can just move in and enjoy. Propane bbqs allowed on the patio (bbq included) and don't forget the amazing media room, gym, party room, indoor pool and sauna! This unit also includes a locker on the same floor and a private parking space along with a personal bike rack. Come take a look at unit 128 and you'll never want to leave! |
| Extras: New flooring throughout, fresh paint, brand new washer/dryer. Propane bbqs allowed on patio. Amazing media room, gym, party room, indoor pool & sauna! Unit incl a locker on the same floor & a private parking space with a personal bike rack. |
| Price | $589,900 |
| Taxes: | $2302.00 |
| Maintenance Fee: | 746.02 |
| Address: | 120 Dallimore Circ , Unit 128, Toronto, M3C 4J1, Ontario |
| Province/State: | Ontario |
| Condo Corporation No | TSCC |
| Level | 1 |
| Unit No | 5 |
| Directions/Cross Streets: | Don Mills and Eglinton Ave |
| Rooms: | 5 |
| Bedrooms: | 2 |
| Bedrooms +: | |
| Kitchens: | 1 |
| Family Room: | N |
| Basement: | None |
| Property Type: | Condo Apt |
| Style: | Apartment |
| Exterior: | Brick Front, Concrete |
| Garage Type: | Underground |
| Garage(/Parking)Space: | 1.00 |
| Drive Parking Spaces: | 1 |
| Park #1 | |
| Parking Type: | Owned |
| Exposure: | N |
| Balcony: | Terr |
| Locker: | Owned |
| Pet Permited: | Restrict |
| Approximatly Square Footage: | 600-699 |
| Building Amenities: | Bbqs Allowed, Bike Storage, Concierge, Gym, Indoor Pool, Party/Meeting Room |
| Property Features: | Cul De Sac, Fenced Yard, Grnbelt/Conserv, Park, Public Transit, Ravine |
| Maintenance: | 746.02 |
| CAC Included: | Y |
| Water Included: | Y |
| Common Elements Included: | Y |
| Heat Included: | Y |
| Parking Included: | Y |
| Condo Tax Included: | Y |
| Building Insurance Included: | Y |
| Fireplace/Stove: | N |
| Heat Source: | Gas |
| Heat Type: | Forced Air |
| Central Air Conditioning: | Central Air |
| Central Vac: | N |
| Laundry Level: | Main |
| Ensuite Laundry: | Y |
| Elevator Lift: | Y |
$
%
Years
This calculator is for demonstration purposes only. Always consult a professional
financial advisor before making personal financial decisions.
| Although the information displayed is believed to be accurate, no warranties or representations are made of any kind. |
| CENTURY 21 LEADING EDGE REALTY INC. |
|
|

Dir:
1-866-382-2968
Bus:
416-548-7854
Fax:
416-981-7184
| Virtual Tour | Book Showing | Email a Friend |
Jump To:
At a Glance:
| Type: | Condo - Condo Apt |
| Area: | Toronto |
| Municipality: | Toronto |
| Neighbourhood: | Banbury-Don Mills |
| Style: | Apartment |
| Tax: | $2,302 |
| Maintenance Fee: | $746.02 |
| Beds: | 2 |
| Baths: | 1 |
| Garage: | 1 |
| Fireplace: | N |
Locatin Map:
Payment Calculator:
- Color Examples
- Green
- Black and Gold
- Dark Navy Blue And Gold
- Cyan
- Black
- Purple
- Gray
- Blue and Black
- Orange and Black
- Red
- Magenta
- Gold
- Device Examples

