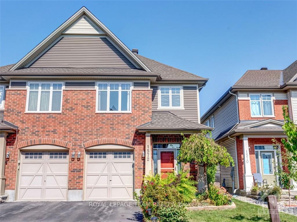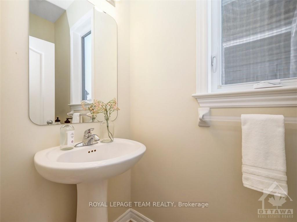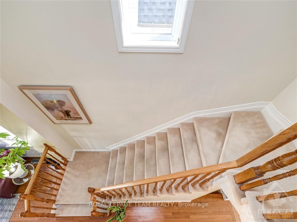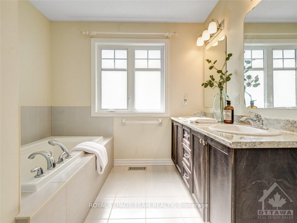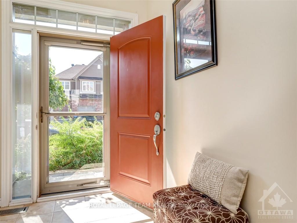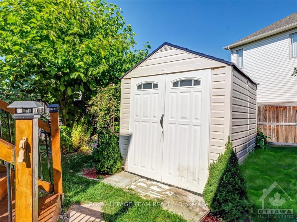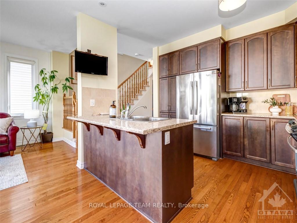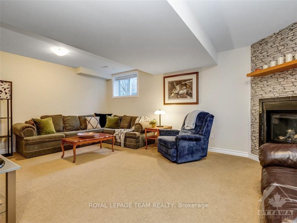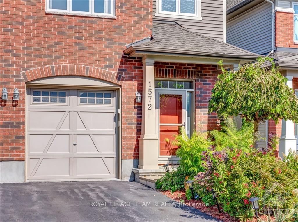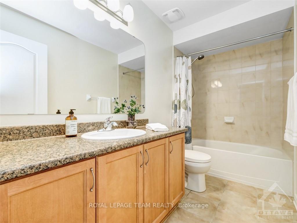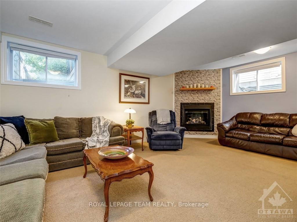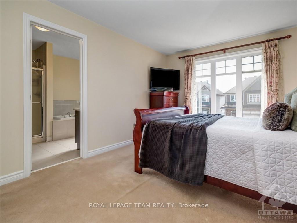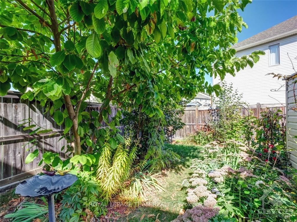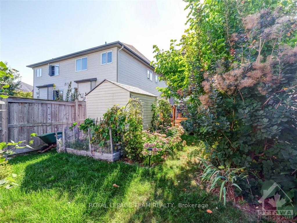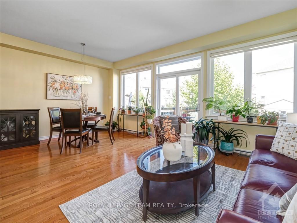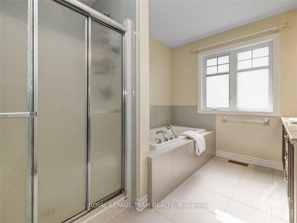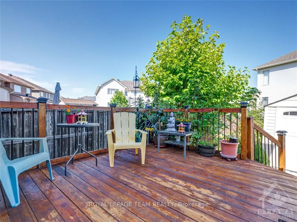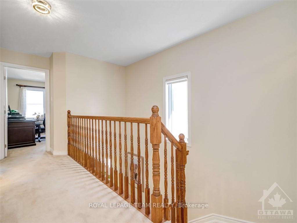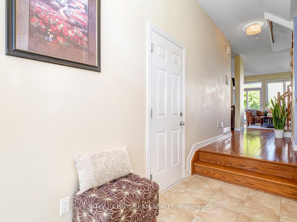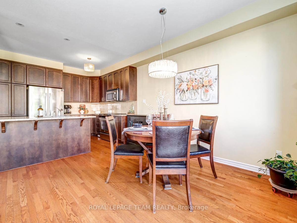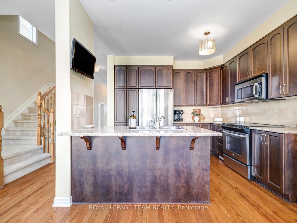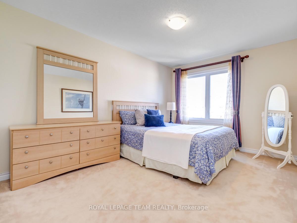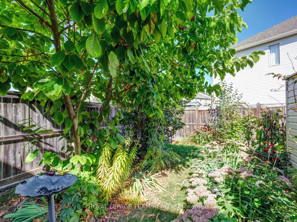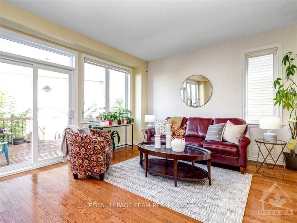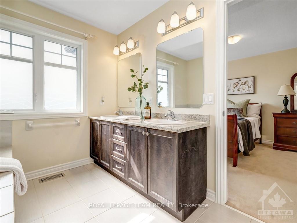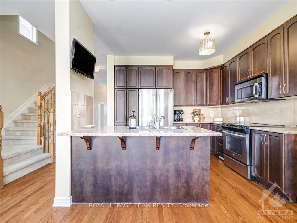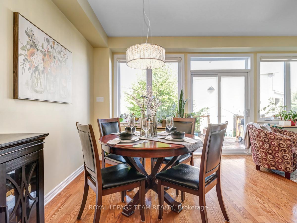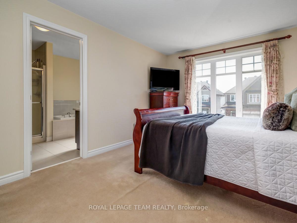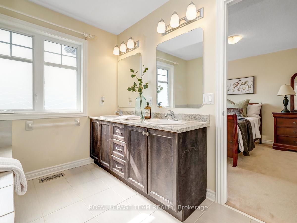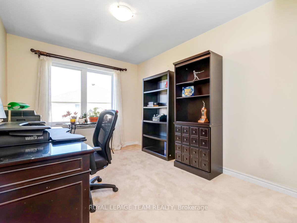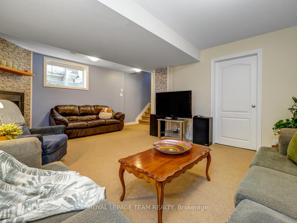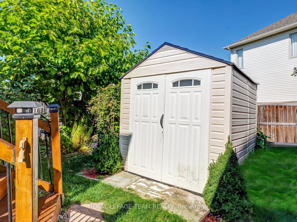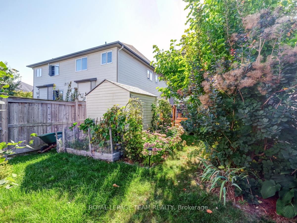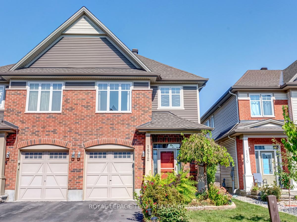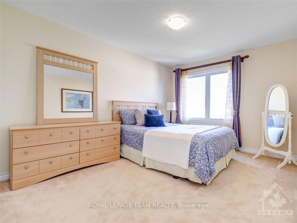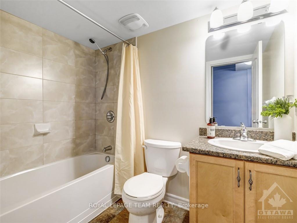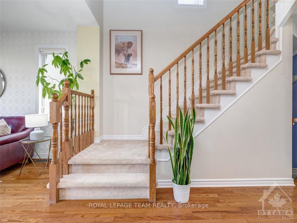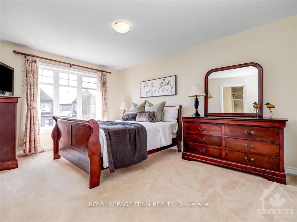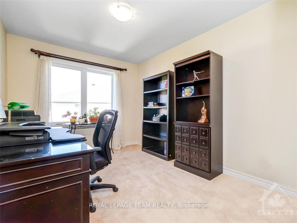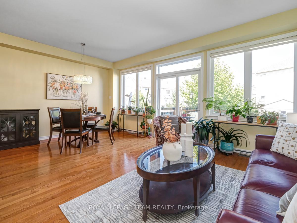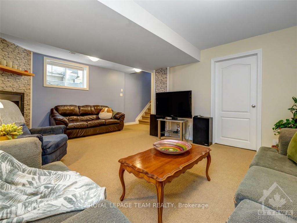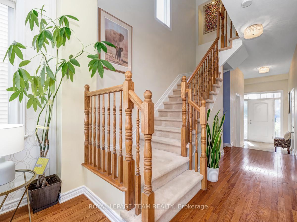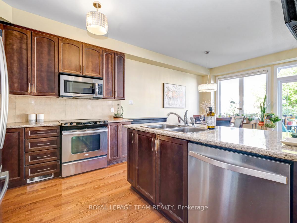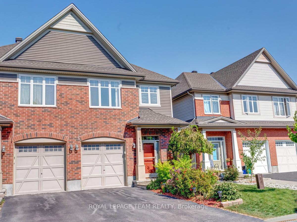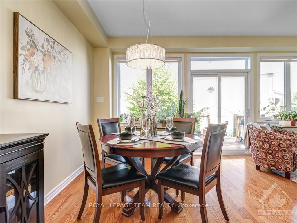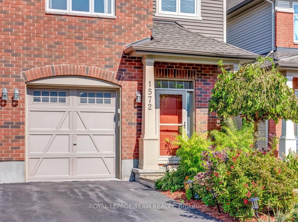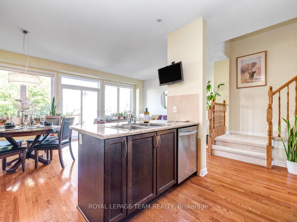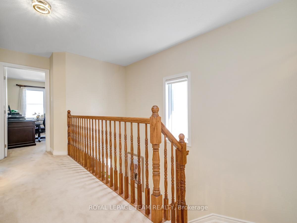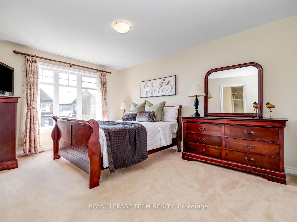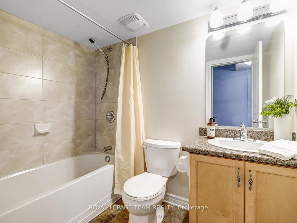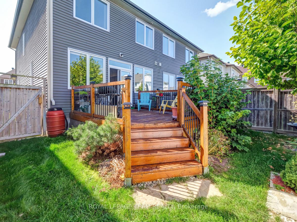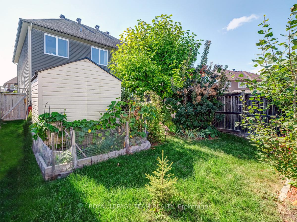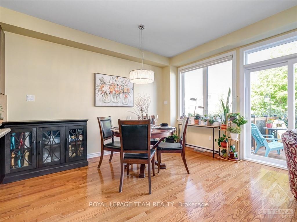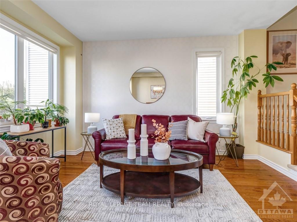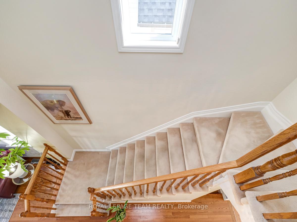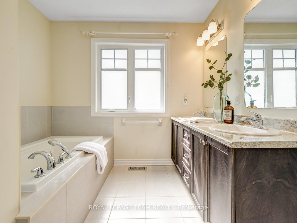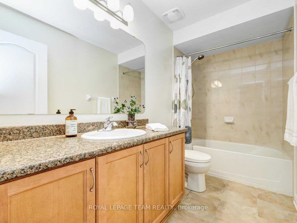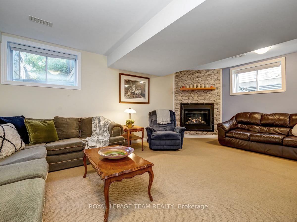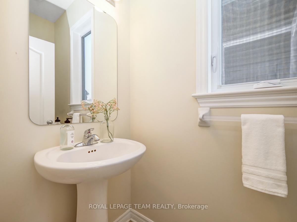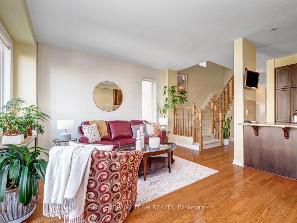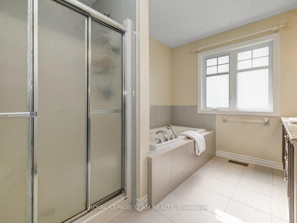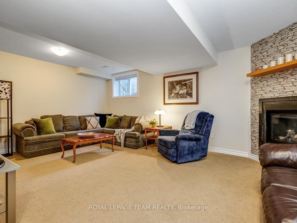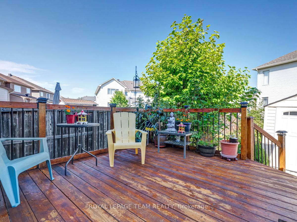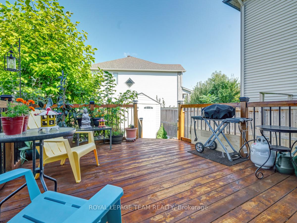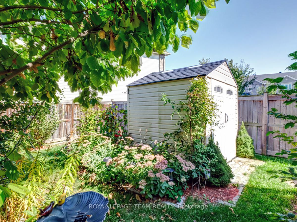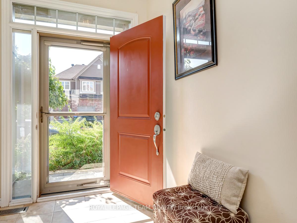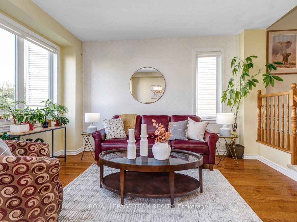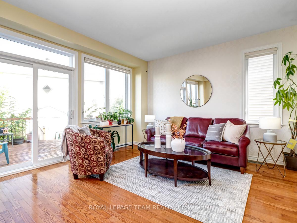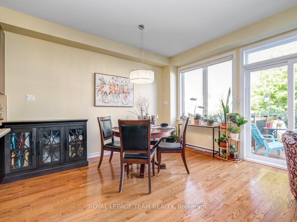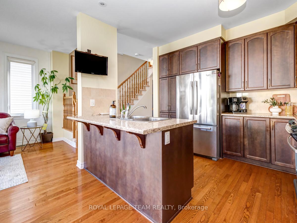$729,000
Available - For Sale
Listing ID: X9521884
1572 CARRONBRIDGE Circ , Kanata, K2M 0G8, Ontario
| A semi-detached home with 3 bedrooms, 3.5 bathrooms, and a garage, built by Tartan and lovingly maintained by its original owner. The front yards southwest exposure is perfect for gardening enthusiasts, while the storm door enhances insulation. Inside, a bright and open-concept layout greets you, featuring updated lighting, oak floors, and stylish ceramic tiles. The spacious kitchen boasts a large island, breakfast bar, upgraded stainless steel appliances, and ample cabinet space, overlooking the sun-filled living and dining rooms. Upstairs, the primary bedroom offers a southwest-facing window, a walk-in closet, and a luxurious five-piece ensuite bathroom, while two other bedrooms share a three-piece bathroom. The finished basement, bathed in natural light from large windows, features Berber carpets, an additional three-piece bathroom, and plenty of storage. Enjoy the convenience of a new washer and dryer in the laundry room. Outdoors, the cedar deck and fully fenced backyard create the perfect space for relaxation, complete with a 7x7 shed. Located on a quiet circle with no through traffic, this home is steps away from parks, schools, splash pads, and more, with grocery stores and amenities just minutes away. Additionally, it is only a 10-minute drive to the new Department of National Defence headquarters. Flooring includes hardwood, wall-to-wall carpet and mixed materials, as well as ceramic tiles. |
| Price | $729,000 |
| Taxes: | $4091.00 |
| Address: | 1572 CARRONBRIDGE Circ , Kanata, K2M 0G8, Ontario |
| Lot Size: | 24.70 x 104.26 (Feet) |
| Directions/Cross Streets: | Head South on Eagleson Rd, turn right onto Cope Dr, then turn left onto Carronbridge Cir, turn right |
| Rooms: | 11 |
| Rooms +: | 4 |
| Bedrooms: | 3 |
| Bedrooms +: | 0 |
| Kitchens: | 1 |
| Kitchens +: | 0 |
| Family Room: | Y |
| Basement: | Finished, Full |
| Property Type: | Semi-Detached |
| Style: | 2-Storey |
| Exterior: | Alum Siding, Brick |
| Garage Type: | Attached |
| Drive Parking Spaces: | 2 |
| Pool: | None |
| Property Features: | Fenced Yard, Park, Public Transit, School Bus Route |
| Fireplace/Stove: | Y |
| Heat Source: | Gas |
| Heat Type: | Forced Air |
| Central Air Conditioning: | Central Air |
| Central Vac: | N |
| Sewers: | Sewers |
| Water: | Municipal |
| Utilities-Gas: | Y |
$
%
Years
This calculator is for demonstration purposes only. Always consult a professional
financial advisor before making personal financial decisions.
| Although the information displayed is believed to be accurate, no warranties or representations are made of any kind. |
| ROYAL LEPAGE TEAM REALTY |
|
|

Dir:
1-866-382-2968
Bus:
416-548-7854
Fax:
416-981-7184
| Virtual Tour | Book Showing | Email a Friend |
Jump To:
At a Glance:
| Type: | Freehold - Semi-Detached |
| Area: | Ottawa |
| Municipality: | Kanata |
| Neighbourhood: | 9010 - Kanata - Emerald Meadows/Trailwest |
| Style: | 2-Storey |
| Lot Size: | 24.70 x 104.26(Feet) |
| Tax: | $4,091 |
| Beds: | 3 |
| Baths: | 4 |
| Fireplace: | Y |
| Pool: | None |
Locatin Map:
Payment Calculator:
- Color Examples
- Green
- Black and Gold
- Dark Navy Blue And Gold
- Cyan
- Black
- Purple
- Gray
- Blue and Black
- Orange and Black
- Red
- Magenta
- Gold
- Device Examples

