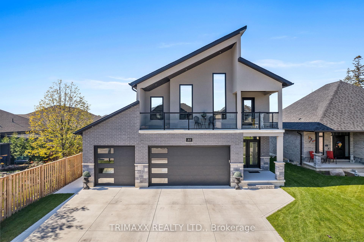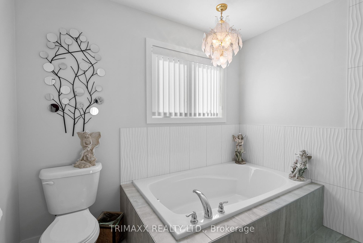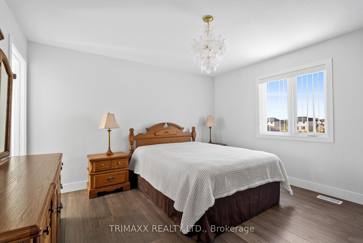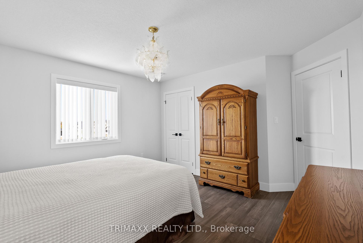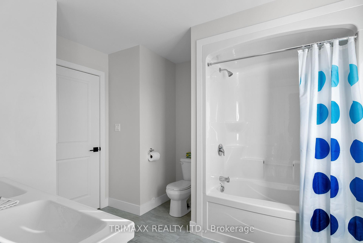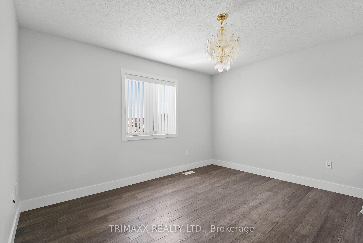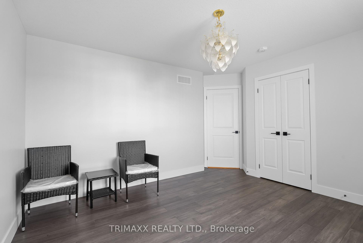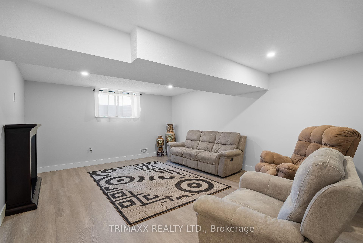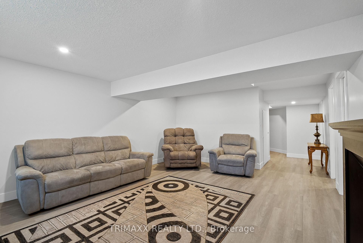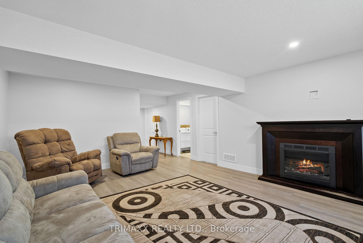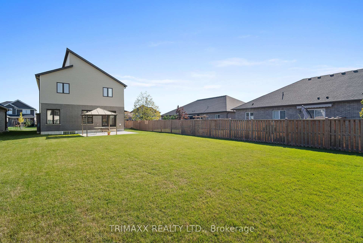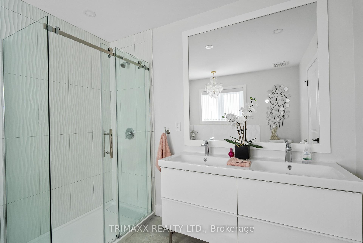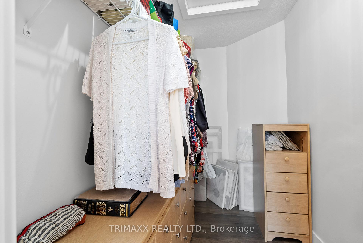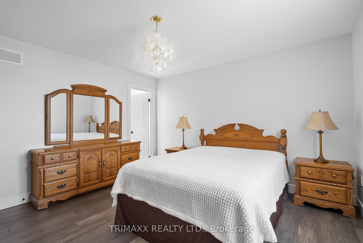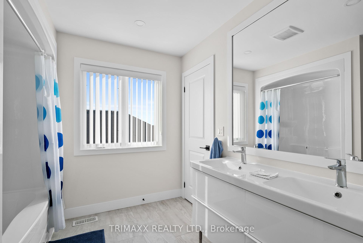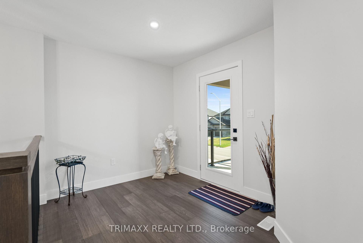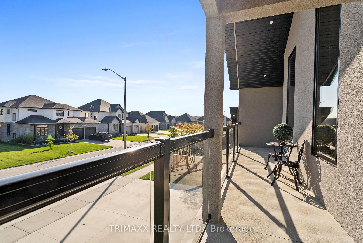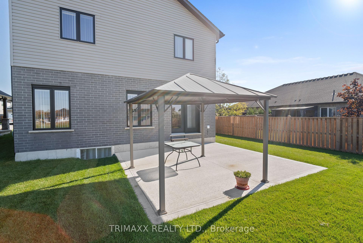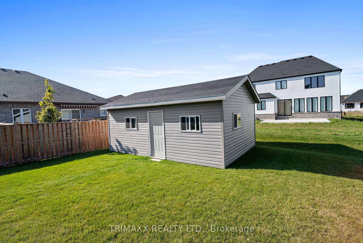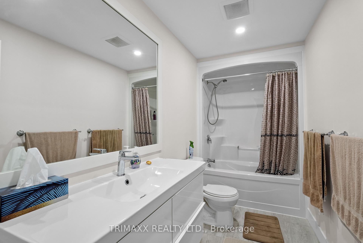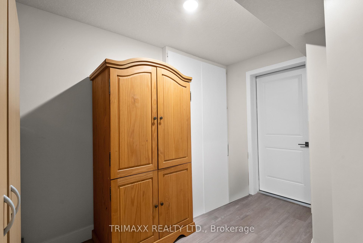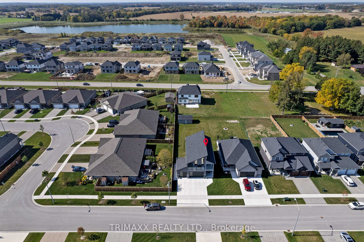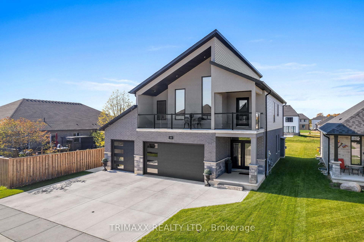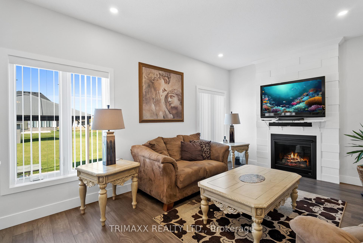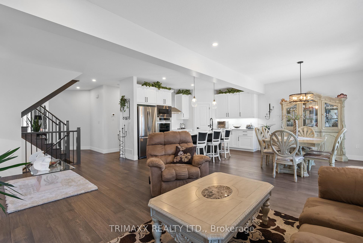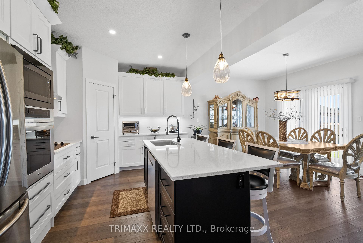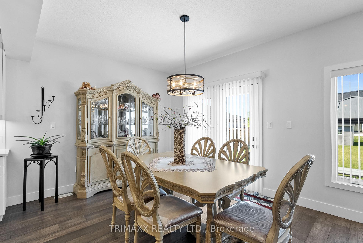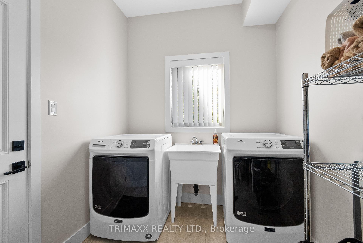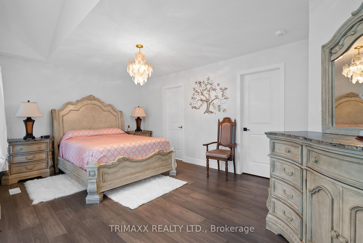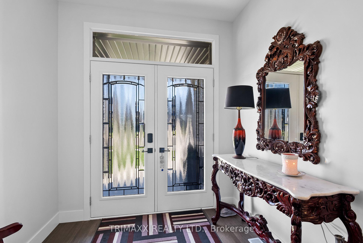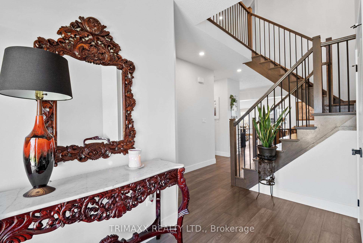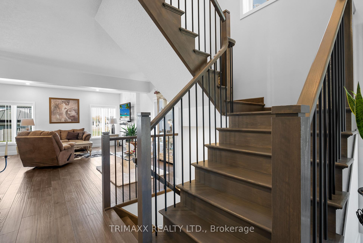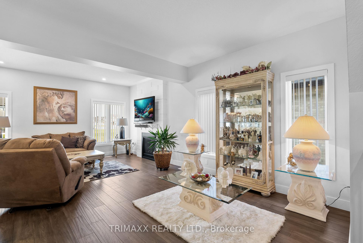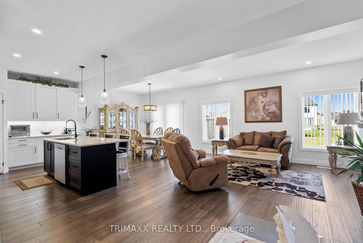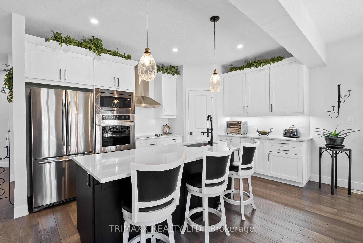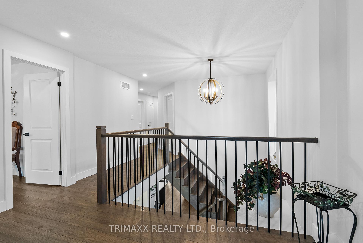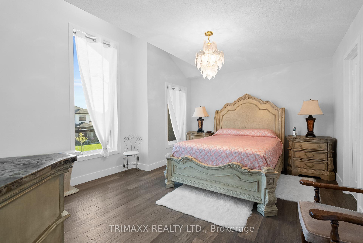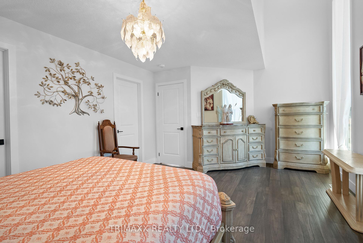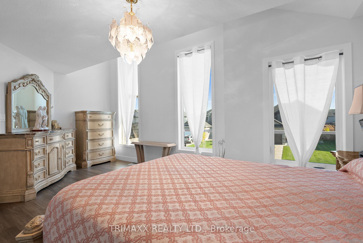$1,069,000
Available - For Sale
Listing ID: X9388149
84 Thames Spring Cres , Zorra, N0M 2M0, Ontario
| This one of a kind custom built Luxury home with 5-bedrooms (4+1) and 4 bathrooms (3+1) has over000 Sq. ft of living space. Large 173ft deep lot. This home seamlessly blends luxury and lifestyle. The open concept kitchen features high-end stainless steel appliances, a breakfast bar, quartz countertops, leading to a stunning deck with a covered gazebo With Its ample cabinet space, built in microwave, oven, eat in kitchen Island and pantry. This kitchen has everything you need. The property boasts a 3-car garage, concrete driveway, and a spacious first-floor balcony, adding to its allure. Elegant touches like hardwood floors, an oak staircase, smooth ceilings, LED pot lights, and modern window coverings contribute to the home's sophisticated ambiance. Professionally finished basement with family room, bedroom, and 4pc bath. |
| Extras: Professionally finished basement with family room, bedroom, and 4pc bath. Features Sitting Area w/ access to 27ft East Facing Balcony, Beautiful deck with covered gazebo for entertaining & Large Garden Shed. |
| Price | $1,069,000 |
| Taxes: | $4855.50 |
| Address: | 84 Thames Spring Cres , Zorra, N0M 2M0, Ontario |
| Directions/Cross Streets: | Dundas Street & 15TH Line |
| Rooms: | 8 |
| Rooms +: | 2 |
| Bedrooms: | 4 |
| Bedrooms +: | 1 |
| Kitchens: | 1 |
| Kitchens +: | 0 |
| Family Room: | N |
| Basement: | Finished |
| Approximatly Age: | 0-5 |
| Property Type: | Detached |
| Style: | 2-Storey |
| Exterior: | Shingle |
| Garage Type: | Built-In |
| (Parking/)Drive: | Pvt Double |
| Drive Parking Spaces: | 3 |
| Pool: | None |
| Other Structures: | Garden Shed |
| Approximatly Age: | 0-5 |
| Property Features: | Library, Park, Rec Centre |
| Fireplace/Stove: | Y |
| Heat Source: | Electric |
| Heat Type: | Forced Air |
| Central Air Conditioning: | Central Air |
| Central Vac: | N |
| Laundry Level: | Main |
| Elevator Lift: | N |
| Sewers: | Sewers |
| Water: | Municipal |
$
%
Years
This calculator is for demonstration purposes only. Always consult a professional
financial advisor before making personal financial decisions.
| Although the information displayed is believed to be accurate, no warranties or representations are made of any kind. |
| TRIMAXX REALTY LTD. |
|
|

Dir:
1-866-382-2968
Bus:
416-548-7854
Fax:
416-981-7184
| Virtual Tour | Book Showing | Email a Friend |
Jump To:
At a Glance:
| Type: | Freehold - Detached |
| Area: | Oxford |
| Municipality: | Zorra |
| Neighbourhood: | Thamesford |
| Style: | 2-Storey |
| Approximate Age: | 0-5 |
| Tax: | $4,855.5 |
| Beds: | 4+1 |
| Baths: | 4 |
| Fireplace: | Y |
| Pool: | None |
Locatin Map:
Payment Calculator:
- Color Examples
- Green
- Black and Gold
- Dark Navy Blue And Gold
- Cyan
- Black
- Purple
- Gray
- Blue and Black
- Orange and Black
- Red
- Magenta
- Gold
- Device Examples

