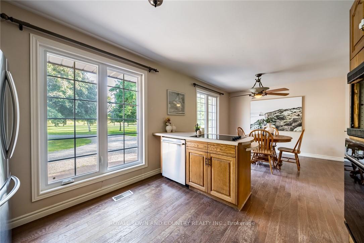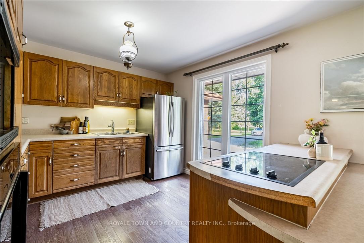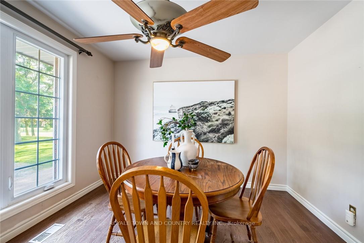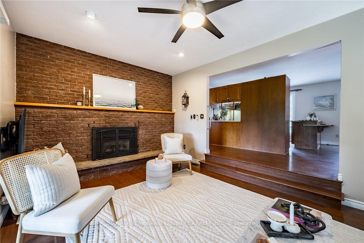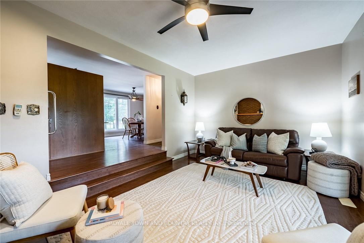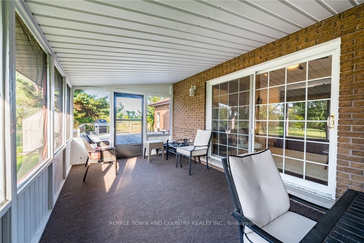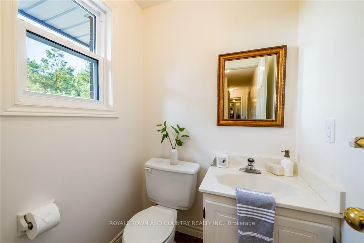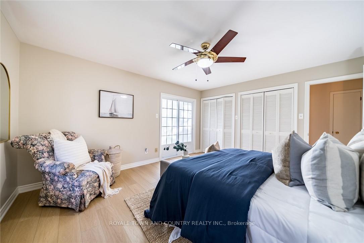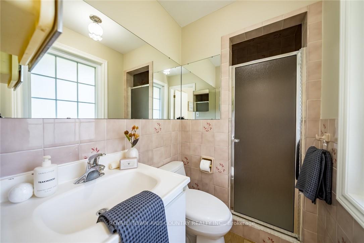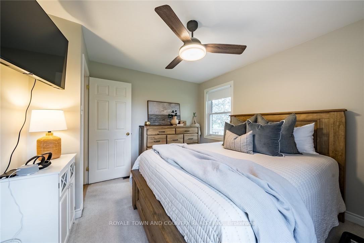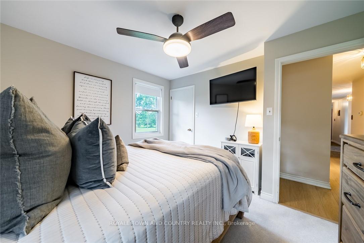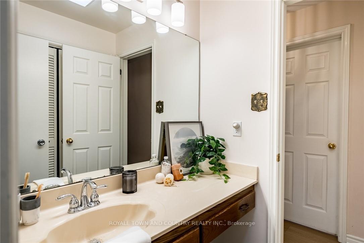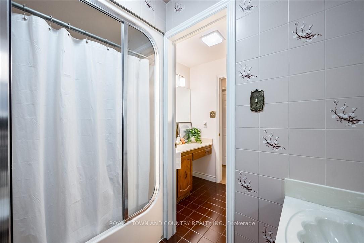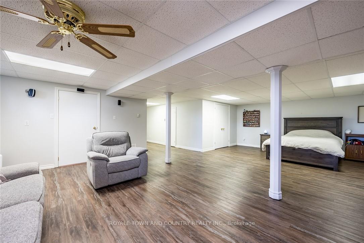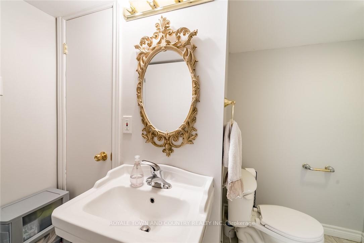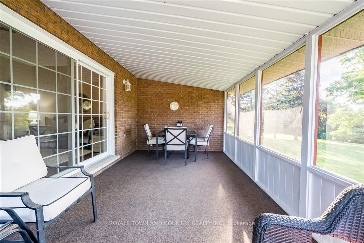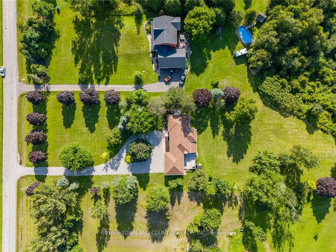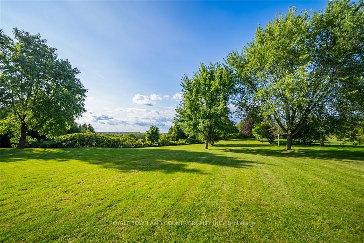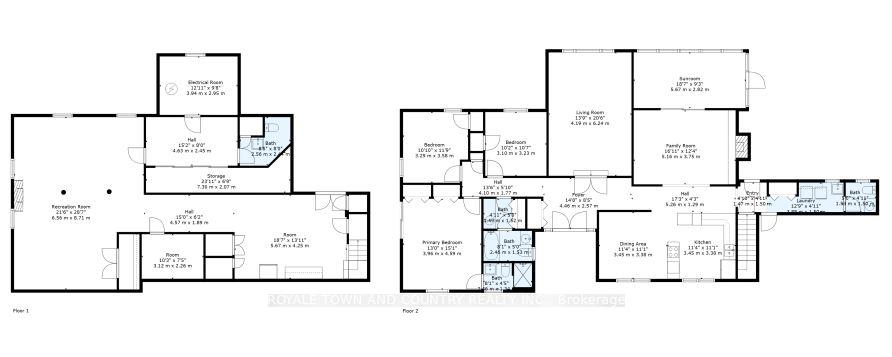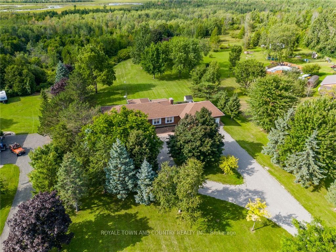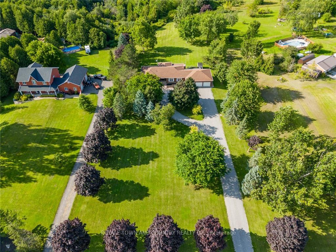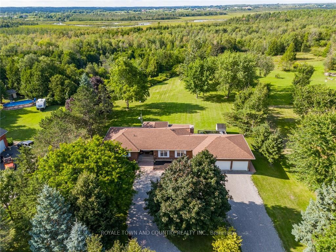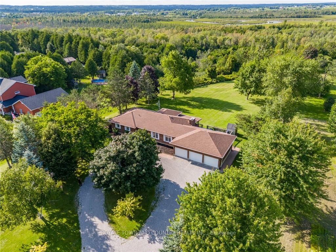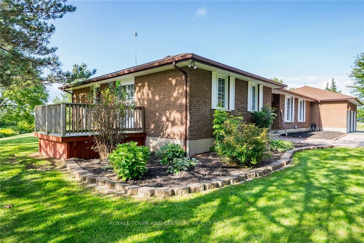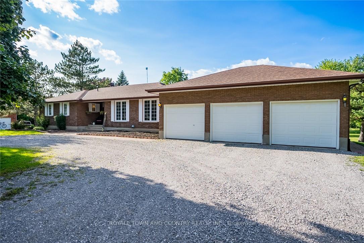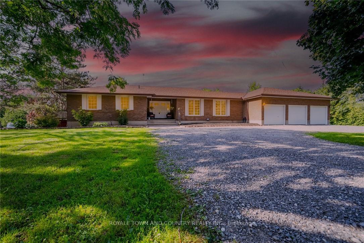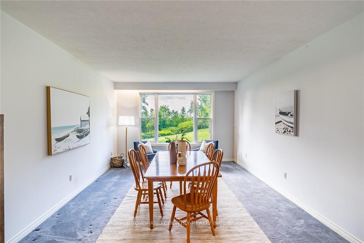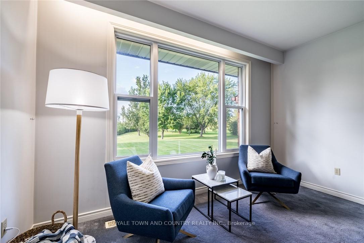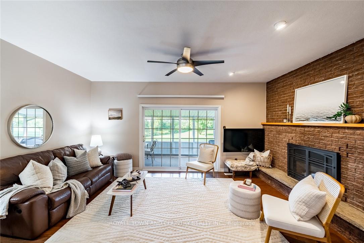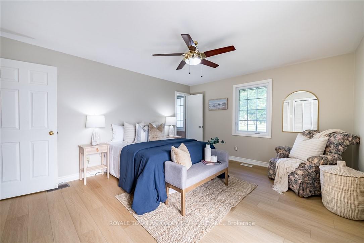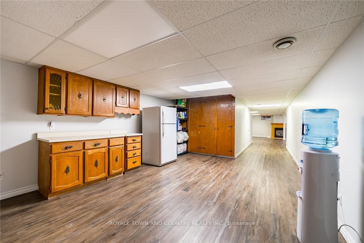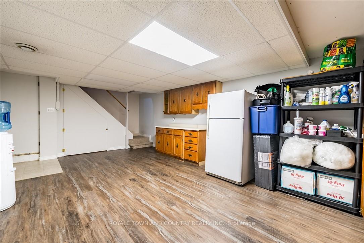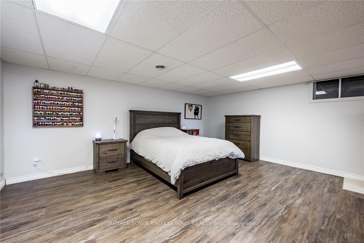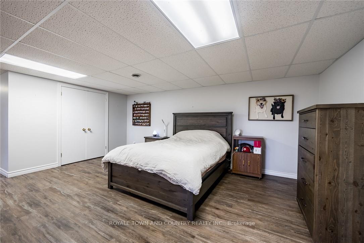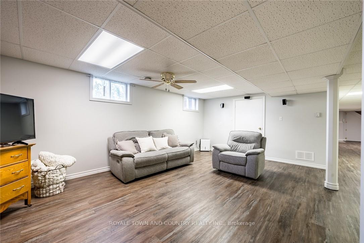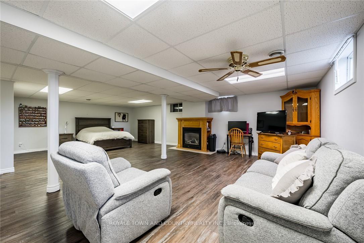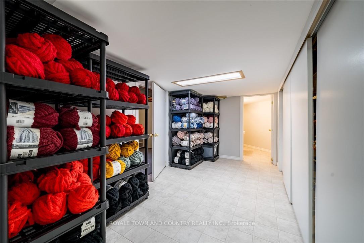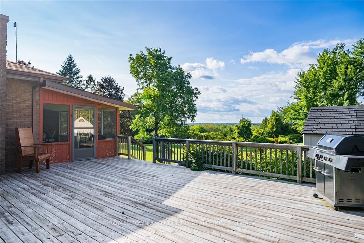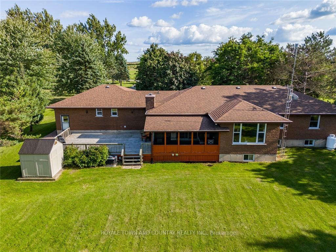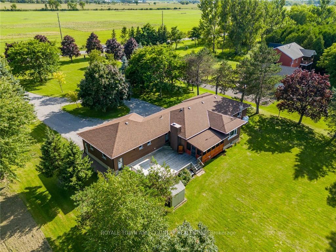$1,049,000
Available - For Sale
Listing ID: X9265681
151 Kenrei Rd , Kawartha Lakes, K9V 4R1, Ontario
| For the first time ever on the market, this CUSTOM-BUILT ALL-BRICK RANCH-STYLE BUNGALOW offers over 1900 square feet of main floor living space, featuring three bedrooms (with a primary walkout) and four bathrooms. Nestled on a sprawling 3-ACRE LOT, this property exudes country charm and views while being just minutes from the convenience of town. Enjoy three season relaxation in the sunroom just off the family room, or make the most of the FULLY FINISHED BASEMENT with its huge rec room and ample storage, perfect for family flexibility and organization. THE TRIPLE CAR GARAGE, accessible from both the basement and the main floor, provides additional space for vehicles and toys. Situated on a highly desirable municipal road, this unique home is just a short walk to Ken Reid Conservation Area and the nearby dog park. Enjoy the perfect blend of space, comfort, and nature in this exquisite property! |
| Price | $1,049,000 |
| Taxes: | $4664.72 |
| Assessment: | $402000 |
| Assessment Year: | 2024 |
| Address: | 151 Kenrei Rd , Kawartha Lakes, K9V 4R1, Ontario |
| Lot Size: | 150.03 x 888.90 (Feet) |
| Acreage: | 2-4.99 |
| Directions/Cross Streets: | Angeline St N |
| Rooms: | 5 |
| Rooms +: | 5 |
| Bedrooms: | 3 |
| Bedrooms +: | |
| Kitchens: | 1 |
| Family Room: | Y |
| Basement: | Finished |
| Approximatly Age: | 31-50 |
| Property Type: | Detached |
| Style: | Bungalow |
| Exterior: | Brick |
| Garage Type: | Attached |
| (Parking/)Drive: | Circular |
| Drive Parking Spaces: | 10 |
| Pool: | None |
| Approximatly Age: | 31-50 |
| Approximatly Square Footage: | 1500-2000 |
| Property Features: | Hospital, Park, Ravine, School Bus Route, Wooded/Treed |
| Fireplace/Stove: | Y |
| Heat Source: | Propane |
| Heat Type: | Forced Air |
| Central Air Conditioning: | Central Air |
| Central Vac: | N |
| Laundry Level: | Main |
| Elevator Lift: | N |
| Sewers: | Septic |
| Water: | Well |
| Utilities-Cable: | A |
| Utilities-Hydro: | Y |
| Utilities-Gas: | N |
| Utilities-Telephone: | A |
$
%
Years
This calculator is for demonstration purposes only. Always consult a professional
financial advisor before making personal financial decisions.
| Although the information displayed is believed to be accurate, no warranties or representations are made of any kind. |
| ROYALE TOWN AND COUNTRY REALTY INC. |
|
|

Dir:
1-866-382-2968
Bus:
416-548-7854
Fax:
416-981-7184
| Book Showing | Email a Friend |
Jump To:
At a Glance:
| Type: | Freehold - Detached |
| Area: | Kawartha Lakes |
| Municipality: | Kawartha Lakes |
| Neighbourhood: | Lindsay |
| Style: | Bungalow |
| Lot Size: | 150.03 x 888.90(Feet) |
| Approximate Age: | 31-50 |
| Tax: | $4,664.72 |
| Beds: | 3 |
| Baths: | 4 |
| Fireplace: | Y |
| Pool: | None |
Locatin Map:
Payment Calculator:
- Color Examples
- Green
- Black and Gold
- Dark Navy Blue And Gold
- Cyan
- Black
- Purple
- Gray
- Blue and Black
- Orange and Black
- Red
- Magenta
- Gold
- Device Examples

