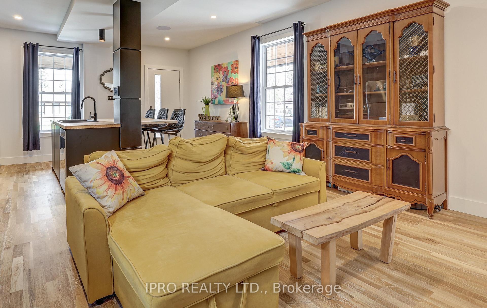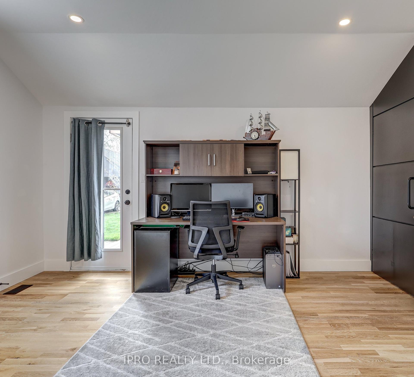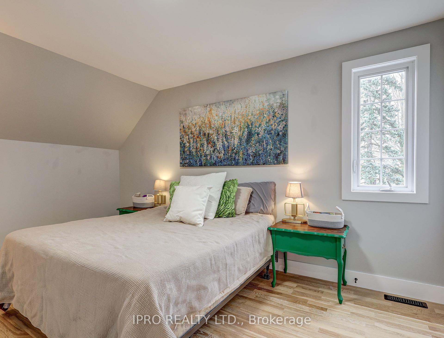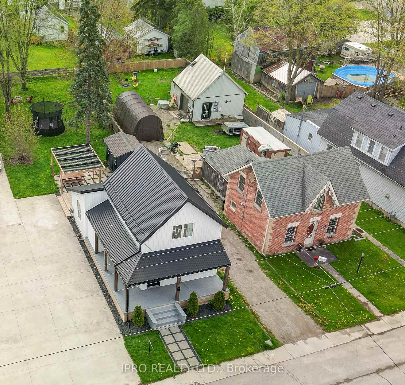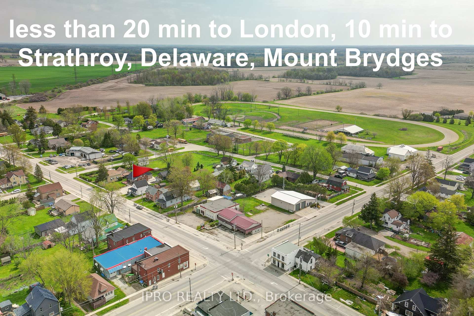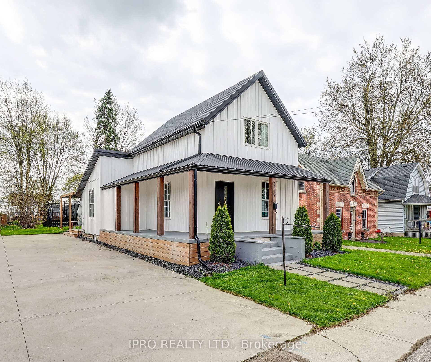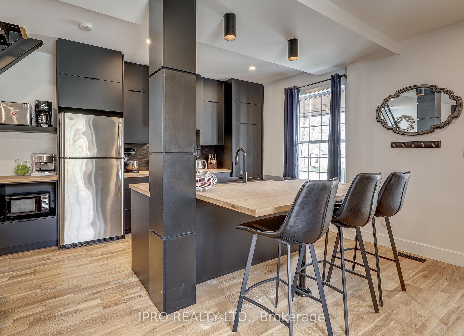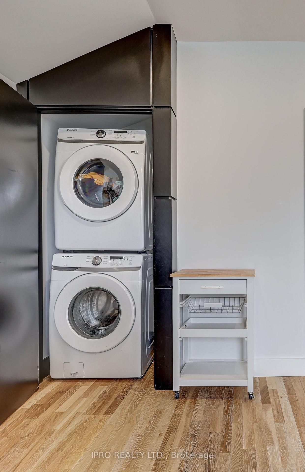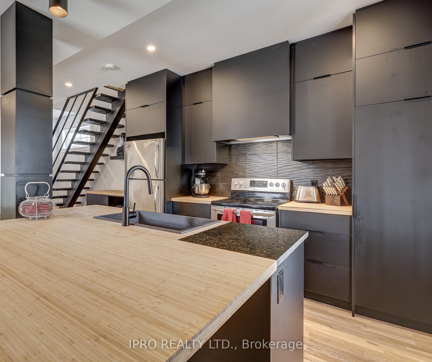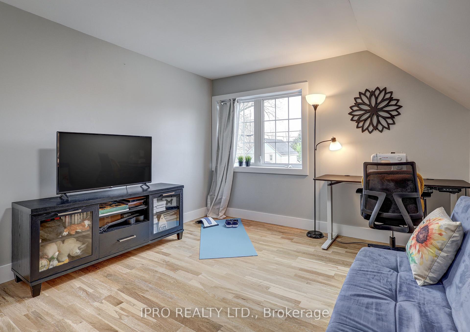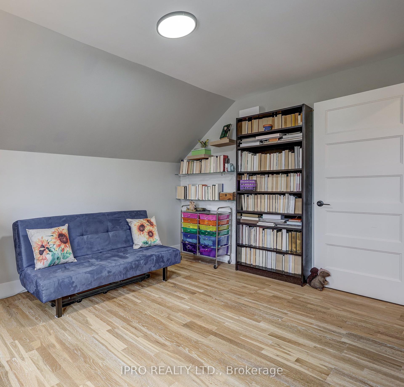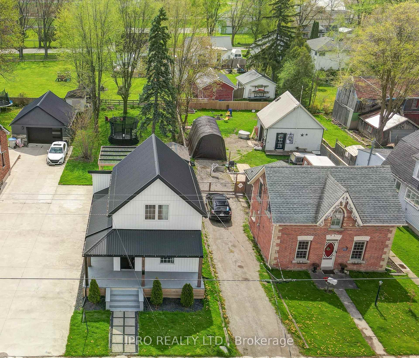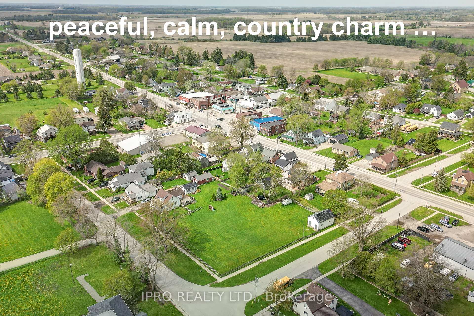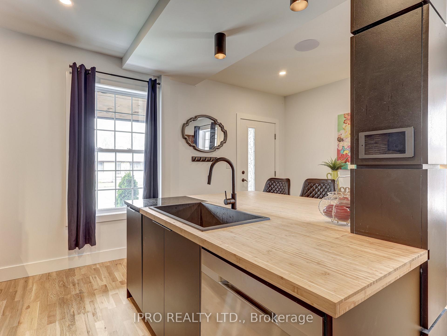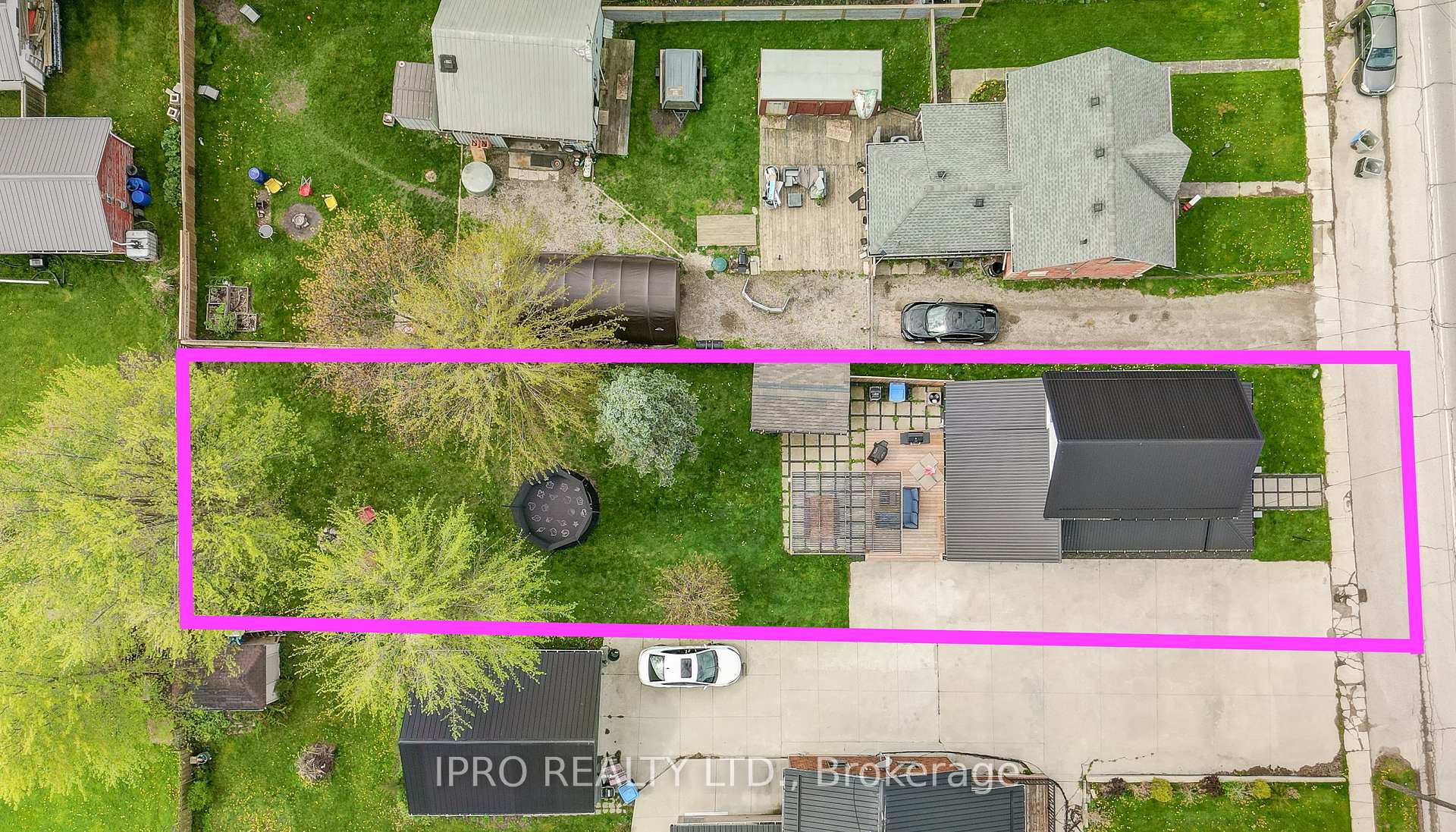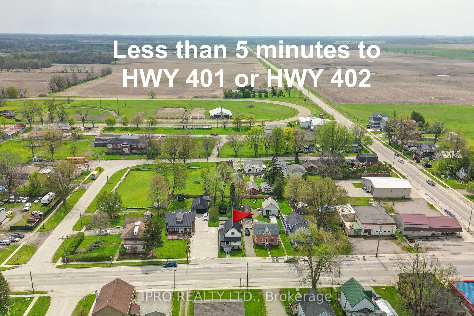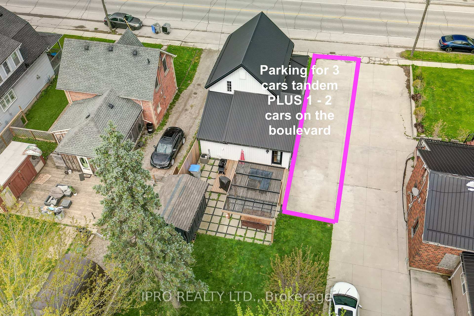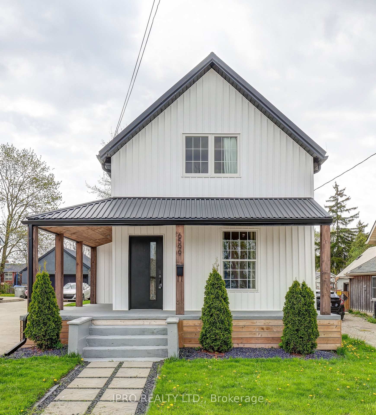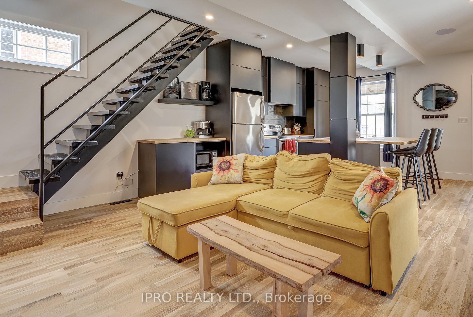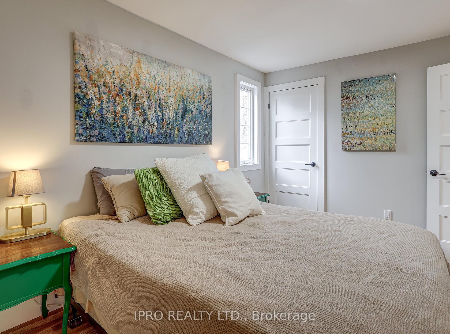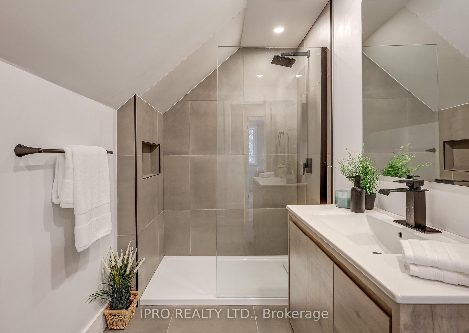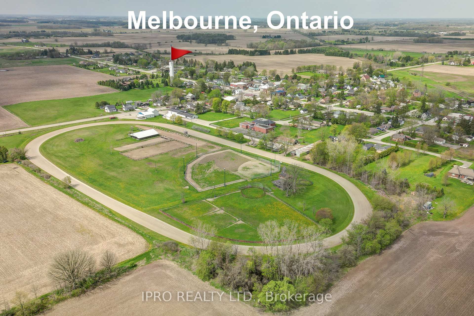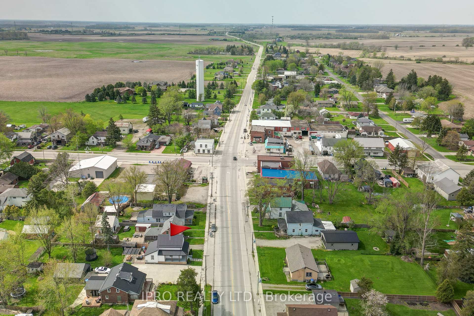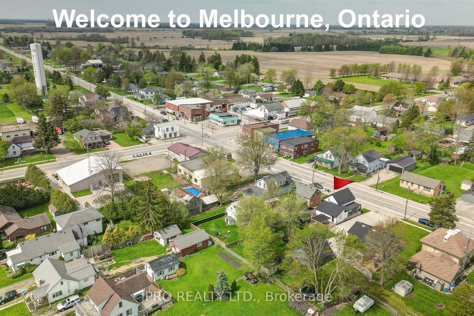$549,000
Available - For Sale
Listing ID: X11910200
6599 Longwoods Rd , Strathroy-Caradoc, N0L 1T0, Ontario
| Look no further: everything has been professionally designed with the most discerning homeowner in mind. Open Concept main floor, Flex living spaces, Chef's kitchen with built in appliances and wired for entertainment through your google smart screen. Relax on the wrap around front porch or grill in the backyard on your wood deck and dine under the pergola on the stone patio. Are you looking for a she/he shed that's ready for your hobby needs? This space is wired and ready to become whatever you dream it can be: yoga/meditation area, craft zone, calm library, woodshop - you decide! Too many upgrades to note, so just ask for the pre-inspection report and check it out! Tired of paying condo fees and dealing with noisy neighbours, come live the simple and quiet life in Melbourne, less than 20 minutes away from London, close to Strathroy, Delaware, and Mount Brydges - access the 401/402 in less than 5 minutes and make that commute a breeze. High speed internet in the area, means you can take all the zoom calls you want and work from the comfort of your home. 3 full bedrooms (king or queen sized) and 2 full (spa like) bathrooms, room to park 3-4 cars. Come home to MELBOURNE! You will never want the bustling city again! |
| Price | $549,000 |
| Taxes: | $1195.00 |
| Assessment: | $119000 |
| Assessment Year: | 2024 |
| Address: | 6599 Longwoods Rd , Strathroy-Caradoc, N0L 1T0, Ontario |
| Lot Size: | 40.00 x 165.00 (Feet) |
| Acreage: | < .50 |
| Directions/Cross Streets: | HWY 401 Iona Rd, exit #157 or HWY 402 to Longwoods Rd, exit #86 - less than 5 minutes from either HW |
| Rooms: | 7 |
| Bedrooms: | 3 |
| Bedrooms +: | |
| Kitchens: | 1 |
| Family Room: | Y |
| Basement: | Crawl Space, Unfinished |
| Approximatly Age: | 100+ |
| Property Type: | Detached |
| Style: | 2-Storey |
| Exterior: | Concrete, Vinyl Siding |
| Garage Type: | None |
| Drive Parking Spaces: | 3 |
| Pool: | None |
| Other Structures: | Workshop |
| Approximatly Age: | 100+ |
| Approximatly Square Footage: | 1100-1500 |
| Property Features: | Clear View, Fenced Yard |
| Fireplace/Stove: | N |
| Heat Source: | Gas |
| Heat Type: | Forced Air |
| Central Air Conditioning: | Central Air |
| Central Vac: | N |
| Laundry Level: | Main |
| Sewers: | Septic |
| Water: | Municipal |
$
%
Years
This calculator is for demonstration purposes only. Always consult a professional
financial advisor before making personal financial decisions.
| Although the information displayed is believed to be accurate, no warranties or representations are made of any kind. |
| IPRO REALTY LTD. |
|
|

Dir:
1-866-382-2968
Bus:
416-548-7854
Fax:
416-981-7184
| Book Showing | Email a Friend |
Jump To:
At a Glance:
| Type: | Freehold - Detached |
| Area: | Middlesex |
| Municipality: | Strathroy-Caradoc |
| Neighbourhood: | Melbourne |
| Style: | 2-Storey |
| Lot Size: | 40.00 x 165.00(Feet) |
| Approximate Age: | 100+ |
| Tax: | $1,195 |
| Beds: | 3 |
| Baths: | 2 |
| Fireplace: | N |
| Pool: | None |
Locatin Map:
Payment Calculator:
- Color Examples
- Green
- Black and Gold
- Dark Navy Blue And Gold
- Cyan
- Black
- Purple
- Gray
- Blue and Black
- Orange and Black
- Red
- Magenta
- Gold
- Device Examples

