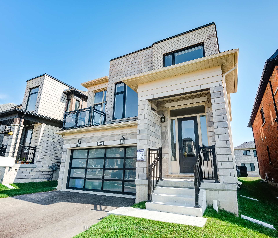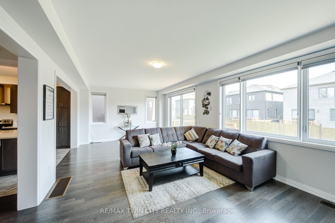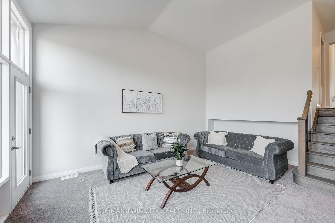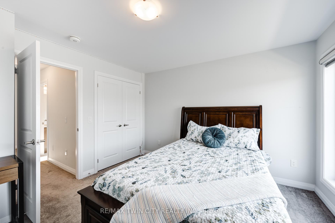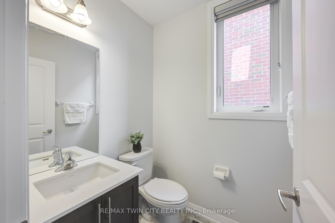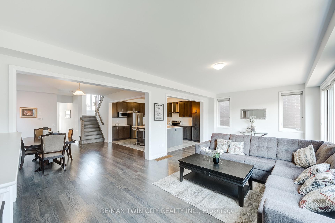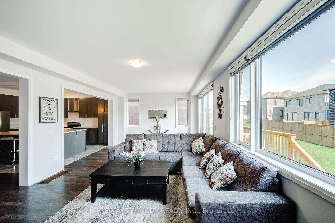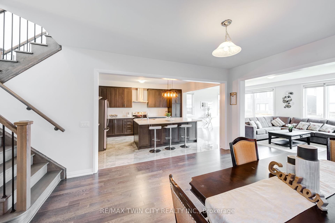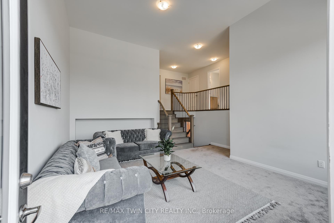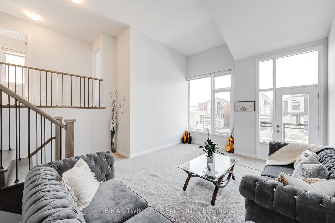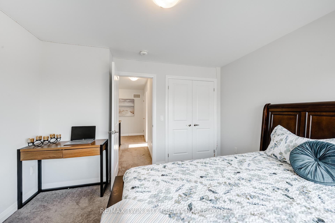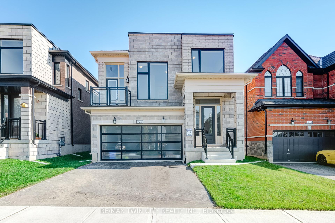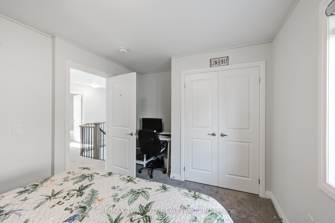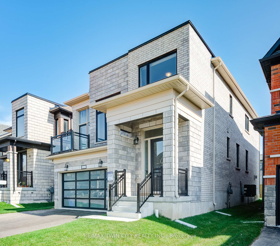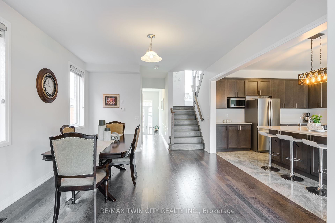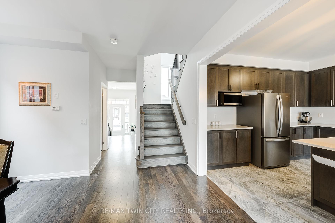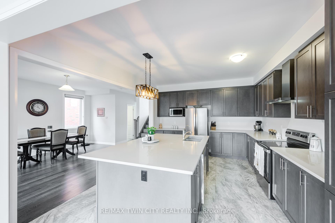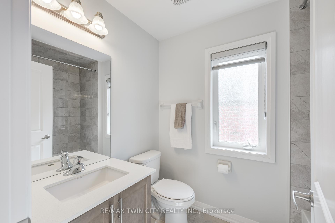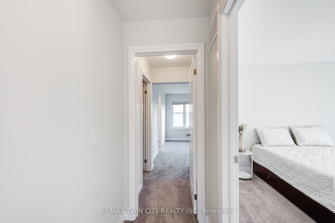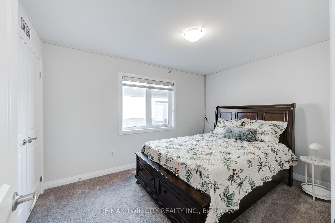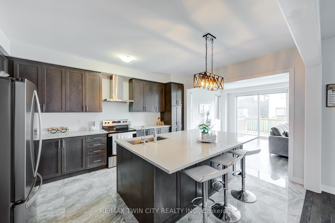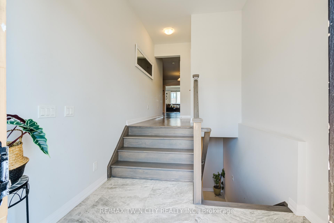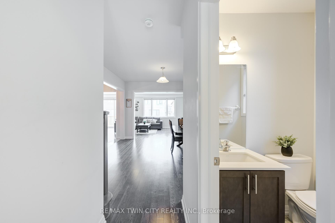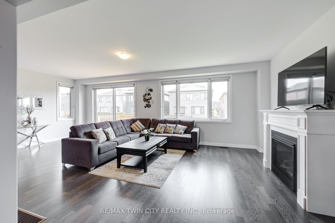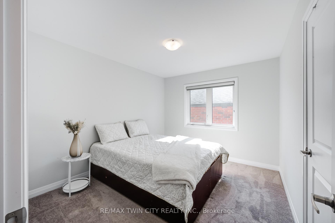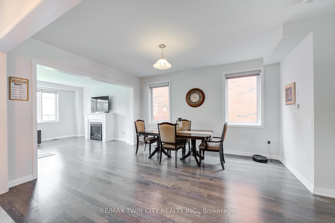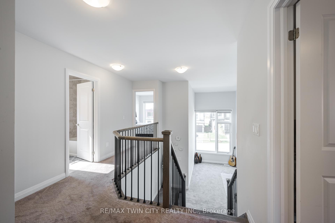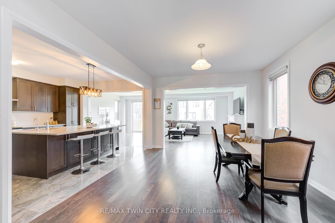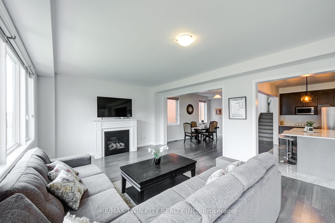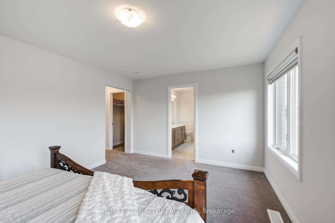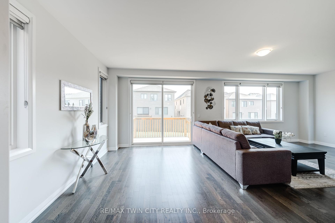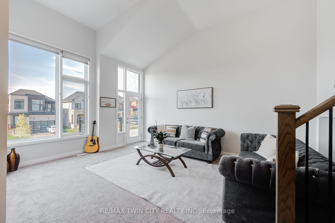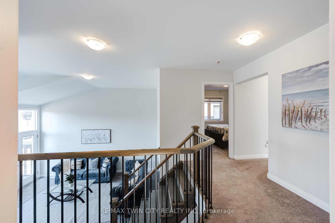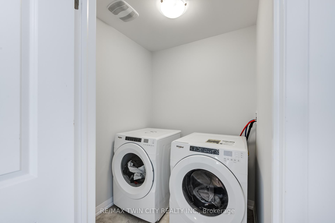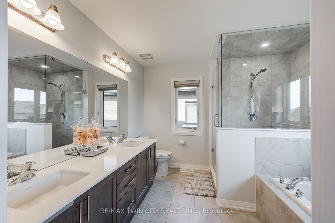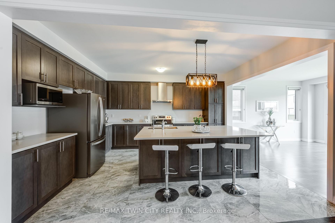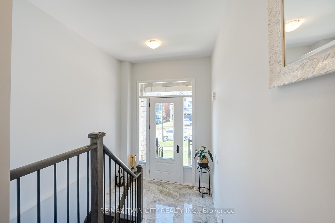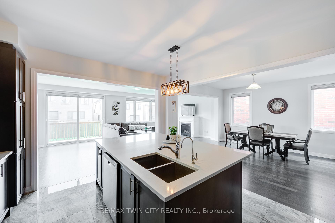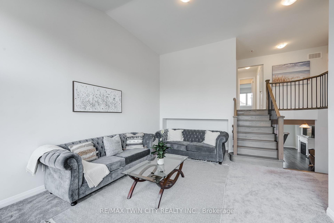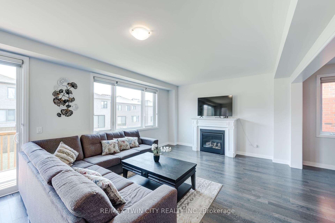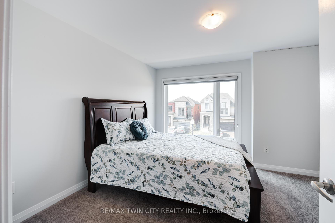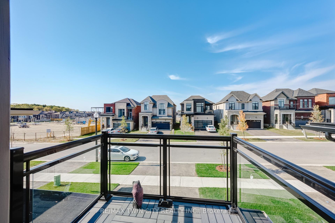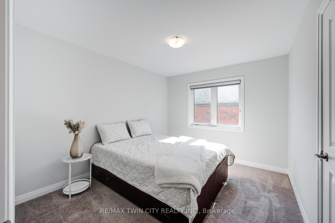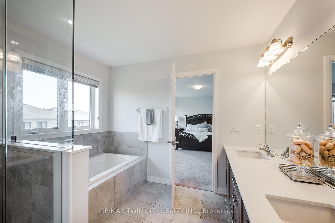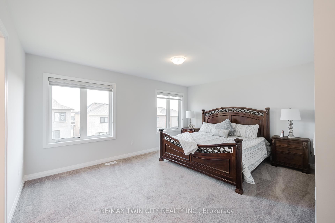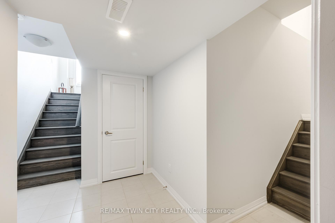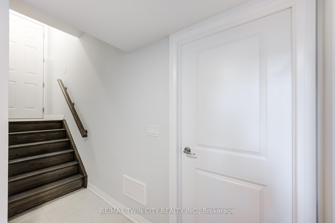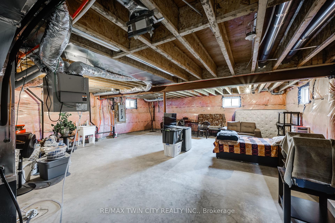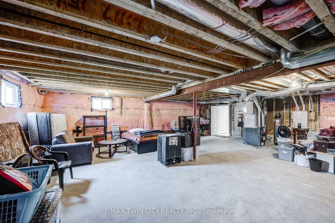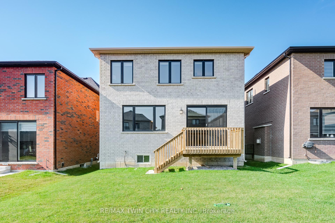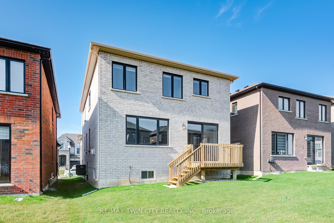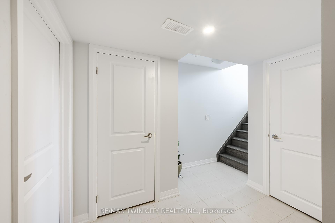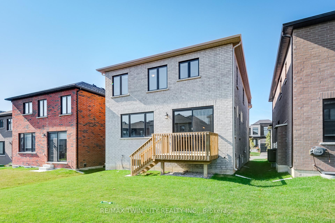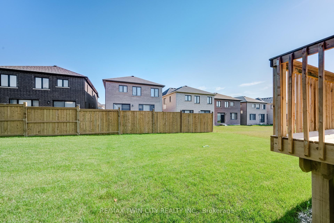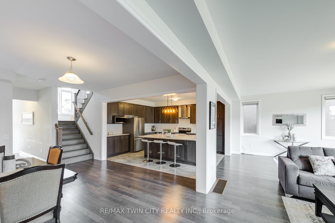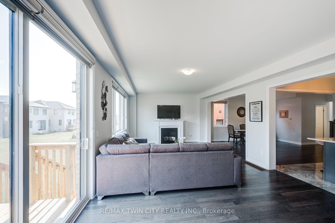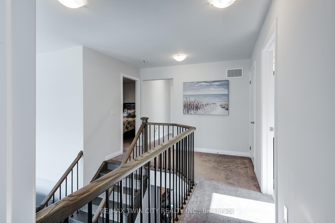$899,000
Available - For Sale
Listing ID: X11910130
822 Sobeski Ave , Woodstock, N4T 0P1, Ontario
| Welcome to an expansive and stylish haven, exceeding 2600 sq ft, (Kingsmen Group - Robert "C"), where functionality seamlessly intertwines with contemporary urban style. This exceptional residence HAS SEPARATE ENTRANCE TO BASEMENT THROUGH GARAGE , tailored for multi-generational family living, unveils a captivating layout adorned with four generously proportioned bedrooms and three meticulously designed bathrooms ,The master suite, featuring a luxurious walk-in closet, epitomizes convenience and refinement. Laundry is ideally located on the Second floor. Journey through the living spaces, where the kitchen boasts an oversized quartz countertop, a striking centerpiece that elevates the family gathering experience and introduces a modern aesthetic to the heart of the home. Ascend to the second floor and unveil an additional gem a versatile family room with a balcony. This space becomes a sanctuary for family gatherings and quiet contemplation, seamlessly fusing indoor and outdoor living. Nestled on an enviable lot with deck in Woodstock's newest and highly sought-after neighborhood of Havelock Corners. Walk through patio doors Also allows you to develop your very own backyard oasis. Imagine your family here! Conveniently located near "Kingsmen Square" plaza and the forthcoming Gurudwara Sahib Sikh Temple, this residence emerges as an alluring choice for families. Mere minutes from the 401 Highway, Short walk to Pittock Lake Conservation Area and Thames River. Envision yourself in this thoughtfully crafted residence, a testament to comfort, elegance, and the epitome of Woodstock's flourishing community! |
| Extras: Dishwasher, Dryer, Refrigerator, Stove, Washer |
| Price | $899,000 |
| Taxes: | $6503.00 |
| Assessment: | $378000 |
| Assessment Year: | 2024 |
| Address: | 822 Sobeski Ave , Woodstock, N4T 0P1, Ontario |
| Lot Size: | 36.00 x 110.00 (Feet) |
| Acreage: | < .50 |
| Directions/Cross Streets: | Upper Thames Dr to Sobeski Ave |
| Rooms: | 12 |
| Bedrooms: | 4 |
| Bedrooms +: | |
| Kitchens: | 1 |
| Family Room: | Y |
| Basement: | Full, Sep Entrance |
| Approximatly Age: | 0-5 |
| Property Type: | Detached |
| Style: | 2-Storey |
| Exterior: | Brick |
| Garage Type: | Built-In |
| (Parking/)Drive: | Pvt Double |
| Drive Parking Spaces: | 2 |
| Pool: | None |
| Approximatly Age: | 0-5 |
| Approximatly Square Footage: | 2500-3000 |
| Fireplace/Stove: | Y |
| Heat Source: | Gas |
| Heat Type: | Forced Air |
| Central Air Conditioning: | Central Air |
| Central Vac: | N |
| Laundry Level: | Upper |
| Elevator Lift: | N |
| Sewers: | Sewers |
| Water: | Municipal |
$
%
Years
This calculator is for demonstration purposes only. Always consult a professional
financial advisor before making personal financial decisions.
| Although the information displayed is believed to be accurate, no warranties or representations are made of any kind. |
| RE/MAX TWIN CITY REALTY INC. |
|
|

Dir:
1-866-382-2968
Bus:
416-548-7854
Fax:
416-981-7184
| Virtual Tour | Book Showing | Email a Friend |
Jump To:
At a Glance:
| Type: | Freehold - Detached |
| Area: | Oxford |
| Municipality: | Woodstock |
| Style: | 2-Storey |
| Lot Size: | 36.00 x 110.00(Feet) |
| Approximate Age: | 0-5 |
| Tax: | $6,503 |
| Beds: | 4 |
| Baths: | 3 |
| Fireplace: | Y |
| Pool: | None |
Locatin Map:
Payment Calculator:
- Color Examples
- Green
- Black and Gold
- Dark Navy Blue And Gold
- Cyan
- Black
- Purple
- Gray
- Blue and Black
- Orange and Black
- Red
- Magenta
- Gold
- Device Examples

