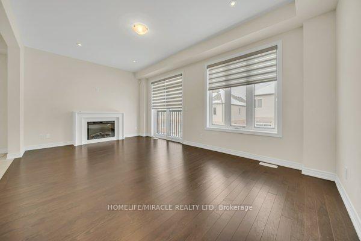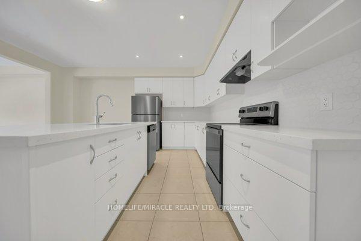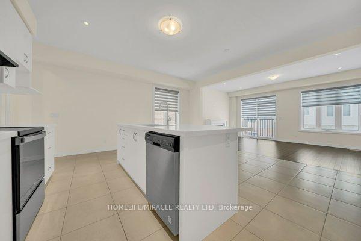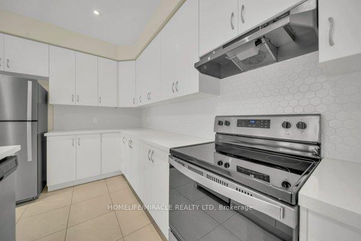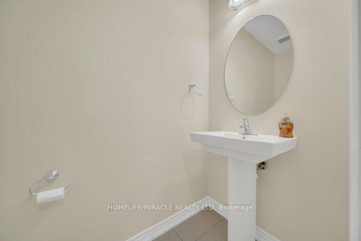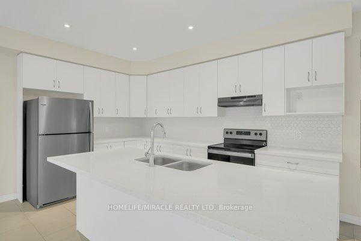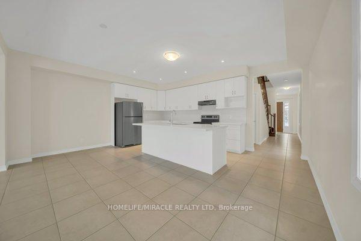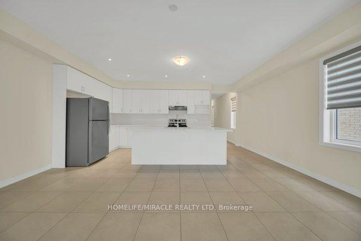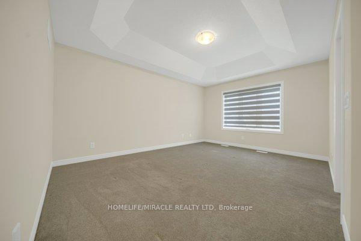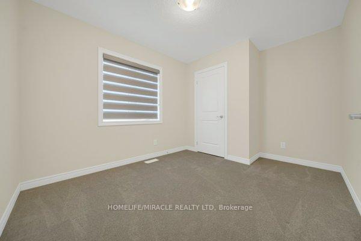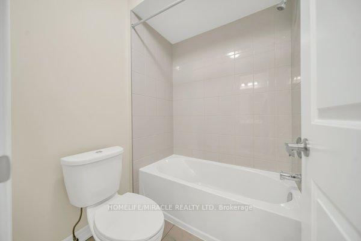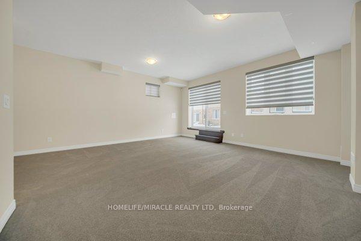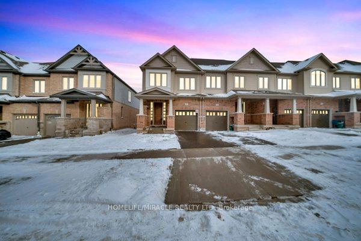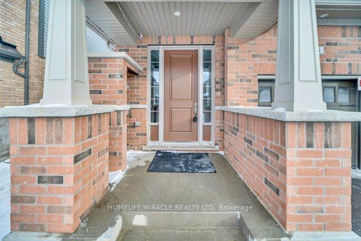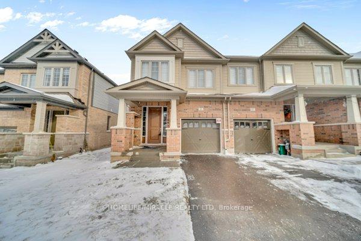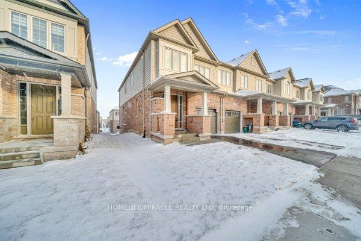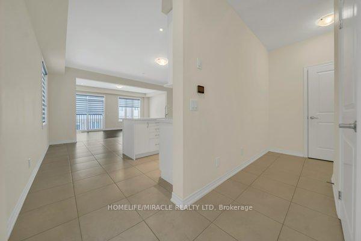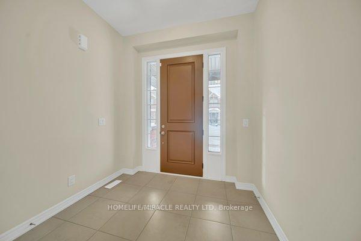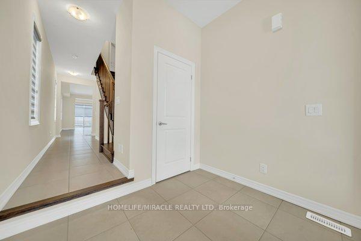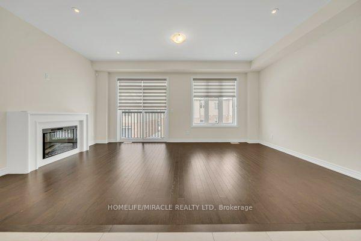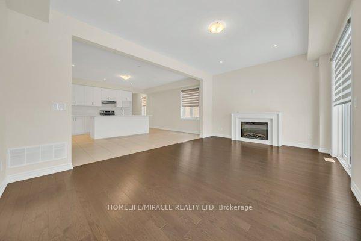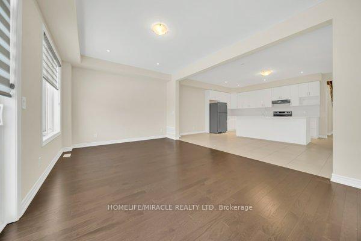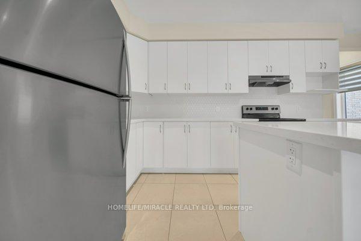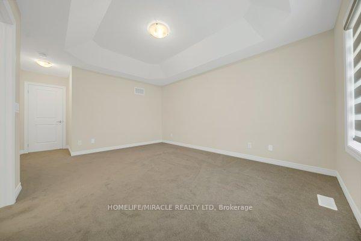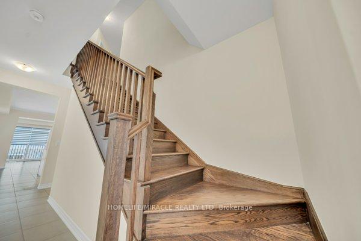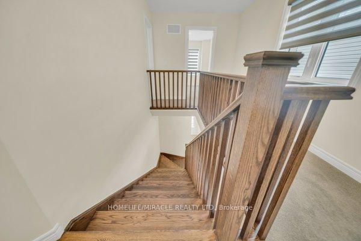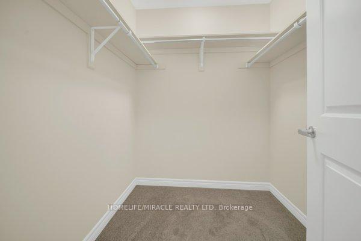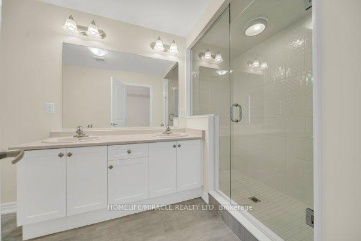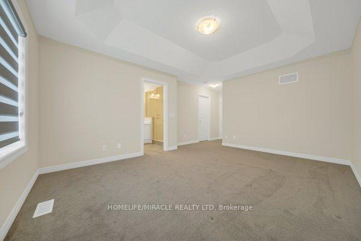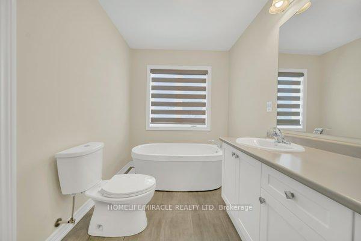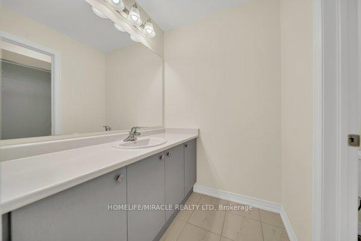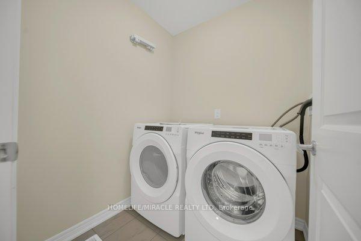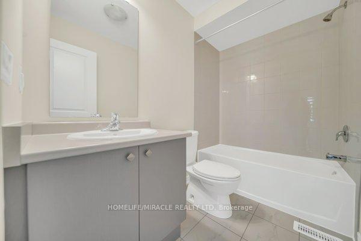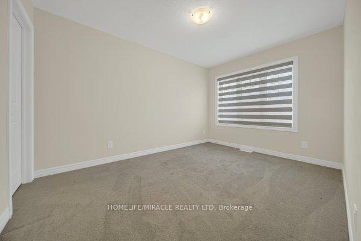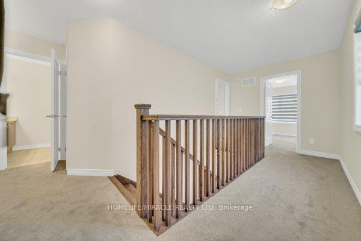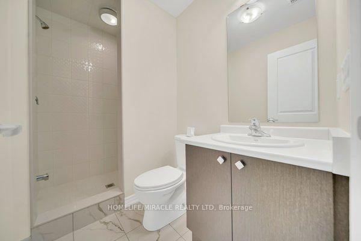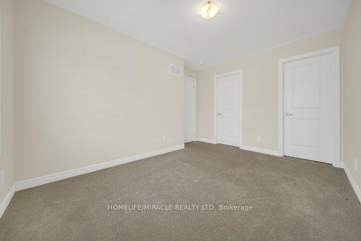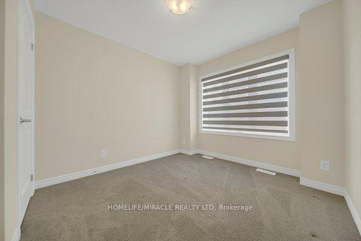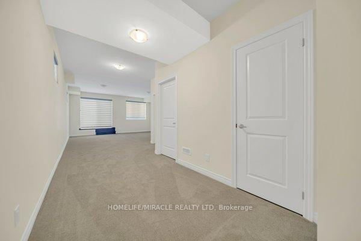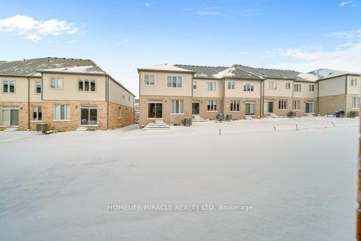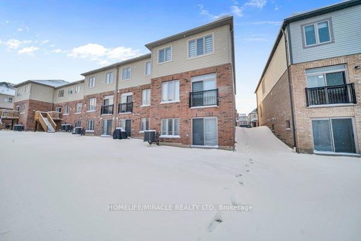$893,999
Available - For Sale
Listing ID: X11910056
85 grassbourne Ave , Kitchener, N2R 0S5, Ontario
| Stunning end unit townhouse constructed in Sept 2023 featuring 4 spacious bedrooms and 3 bathrooms on the upper floor, perfect for a growing family. The main floor impresses with its soaring high ceilings, filling the space with natural light and creating an open, airy atmosphere. Beautiful hardwood stairs add a touch of elegance, while the kitchen boasts quartz countertops with a stylish backsplash, a large breakfast bar, and a huge island perfect for entertaining. Relax in the family room with a cozy electric fireplace. Enjoy a fully finished walkout basement with a recreation room and a full bathroom. The walkout design provides easy access to the backyard and enhances the lower level with abundant light. Lots of upgrades include premium kitchen cabinets, pot lights, and multiple TV outlets. Thoughtfully designed for comfort and modern living, this home is located close to a coming soon multiplex, schools, parks, and other amenities. Don't miss out schedule your private tour today! |
| Extras: Laundry on the 2nd floor |
| Price | $893,999 |
| Taxes: | $5282.00 |
| Address: | 85 grassbourne Ave , Kitchener, N2R 0S5, Ontario |
| Lot Size: | 25.87 x 104.99 (Feet) |
| Directions/Cross Streets: | BROADACRE DRIVE |
| Rooms: | 6 |
| Rooms +: | 1 |
| Bedrooms: | 4 |
| Bedrooms +: | 1 |
| Kitchens: | 1 |
| Family Room: | N |
| Basement: | Fin W/O |
| Approximatly Age: | 0-5 |
| Property Type: | Att/Row/Twnhouse |
| Style: | 2-Storey |
| Exterior: | Alum Siding, Brick Front |
| Garage Type: | Attached |
| (Parking/)Drive: | Private |
| Drive Parking Spaces: | 1 |
| Pool: | None |
| Approximatly Age: | 0-5 |
| Property Features: | Park, Place Of Worship, School |
| Fireplace/Stove: | N |
| Heat Source: | Gas |
| Heat Type: | Forced Air |
| Central Air Conditioning: | Central Air |
| Central Vac: | N |
| Laundry Level: | Upper |
| Sewers: | Sewers |
| Water: | Municipal |
| Utilities-Cable: | Y |
| Utilities-Hydro: | Y |
| Utilities-Gas: | Y |
| Utilities-Telephone: | Y |
$
%
Years
This calculator is for demonstration purposes only. Always consult a professional
financial advisor before making personal financial decisions.
| Although the information displayed is believed to be accurate, no warranties or representations are made of any kind. |
| HOMELIFE/MIRACLE REALTY LTD |
|
|

Dir:
1-866-382-2968
Bus:
416-548-7854
Fax:
416-981-7184
| Virtual Tour | Book Showing | Email a Friend |
Jump To:
At a Glance:
| Type: | Freehold - Att/Row/Twnhouse |
| Area: | Waterloo |
| Municipality: | Kitchener |
| Style: | 2-Storey |
| Lot Size: | 25.87 x 104.99(Feet) |
| Approximate Age: | 0-5 |
| Tax: | $5,282 |
| Beds: | 4+1 |
| Baths: | 5 |
| Fireplace: | N |
| Pool: | None |
Locatin Map:
Payment Calculator:
- Color Examples
- Green
- Black and Gold
- Dark Navy Blue And Gold
- Cyan
- Black
- Purple
- Gray
- Blue and Black
- Orange and Black
- Red
- Magenta
- Gold
- Device Examples

