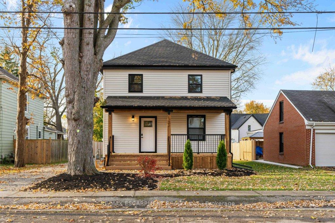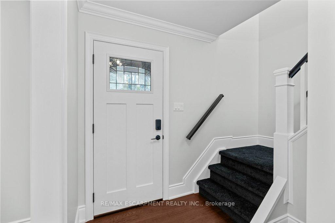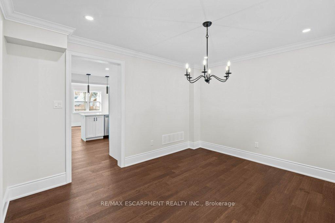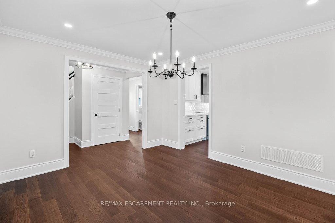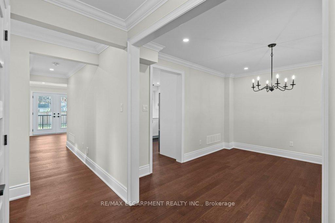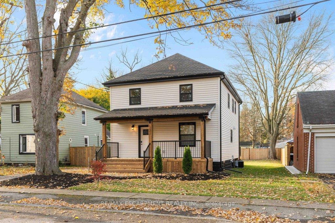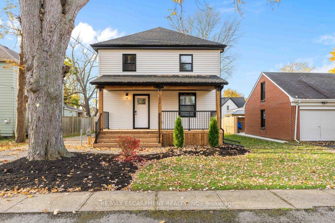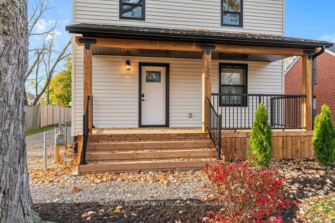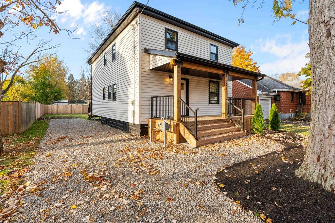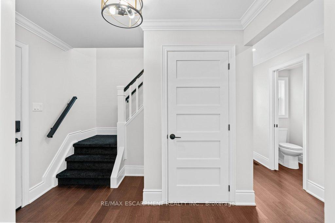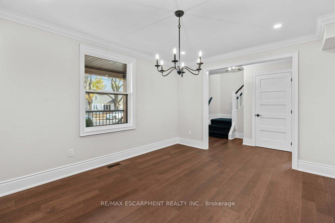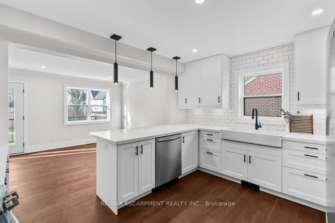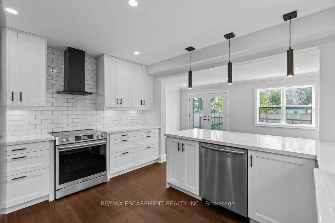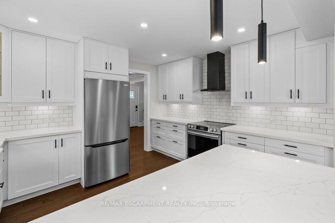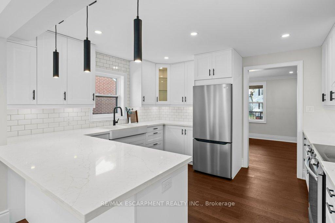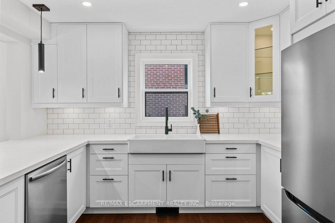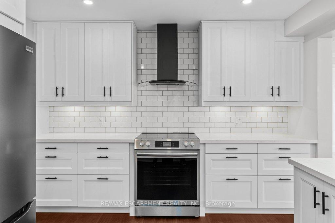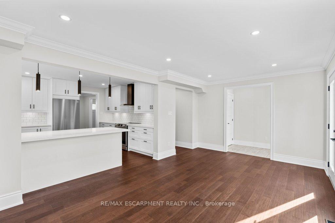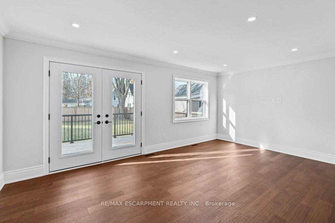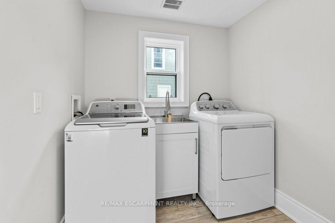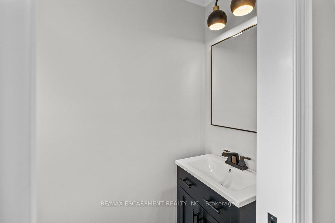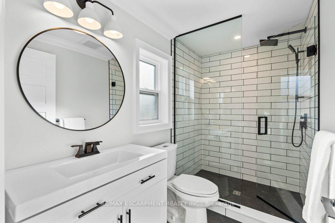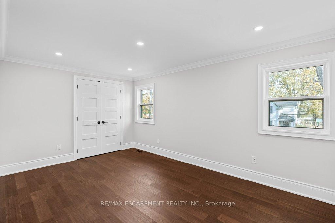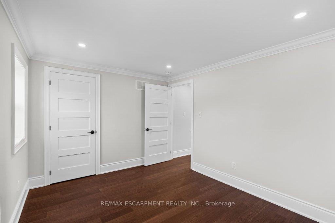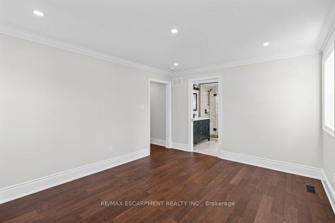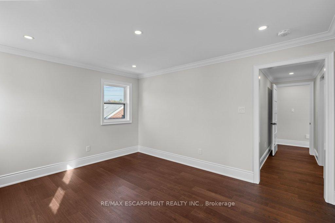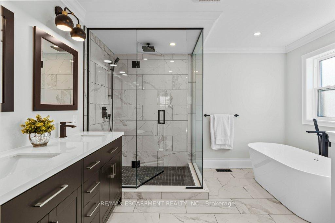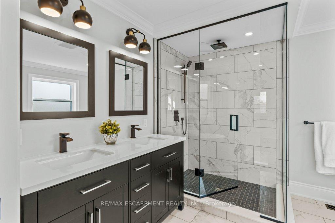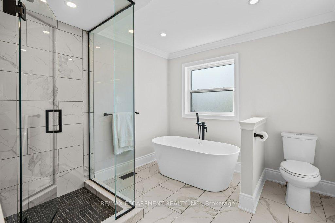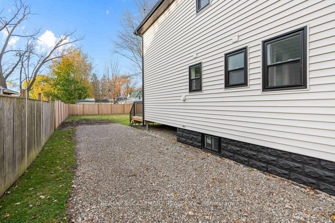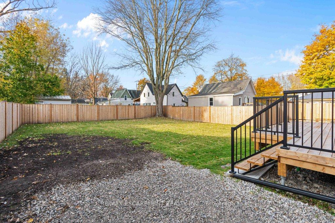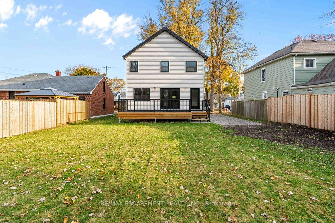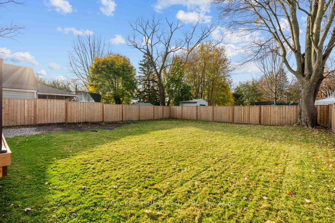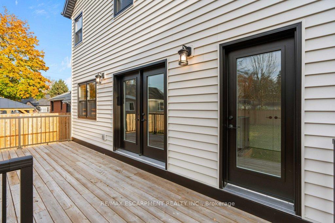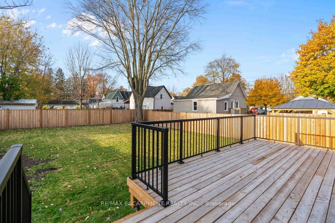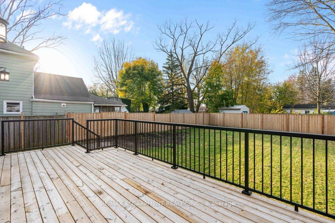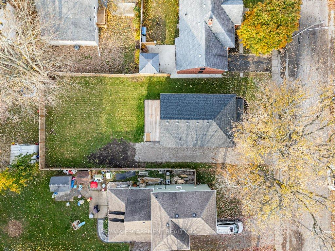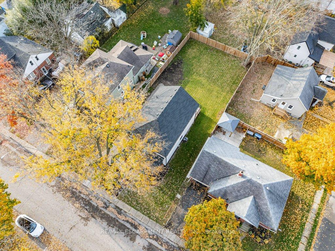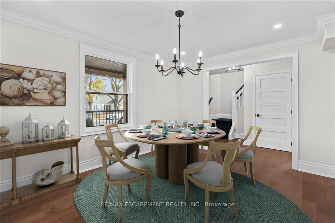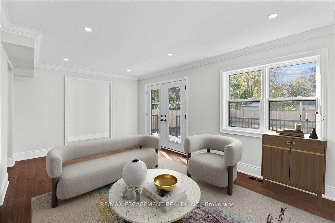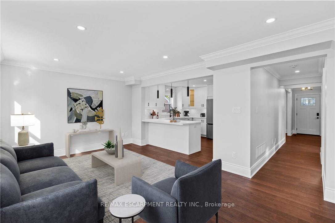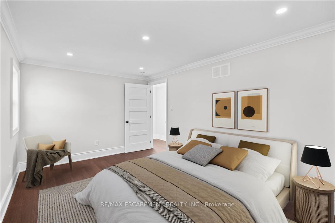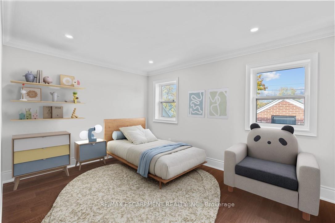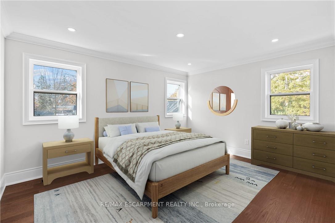$699,000
Available - For Sale
Listing ID: X11909566
122 Cross St West , Haldimand, N1A 1N2, Ontario
| Sick of cookie cutter? You'll love this extensively upgraded space on a mature treelined street! Welcome home to peaceful Dunnville, where small town living meets big city amenities, the perfect environment for families looking to enjoy the outdoors and activities along the Grand River. This two storey family home has undergone a renaissance, fully permitted, with an addition to accommodate HUGE, BRIGHT living space and new build features - hello walk in closets and ensuite bath!! Mindfully redone in durable finishes, families can enjoy engineered hardwood throughout, custom kitchen cabinetry with stone counters, designer lighting and porcelain vanities throughout! Exceptional open concept main floor space features a formal foyer AND rear mudroom, along with main floor laundry! The upstairs is ready for a family with a guest bath and 2 large bedrooms. The exceptional primary suite spans the width of the home and features a luxurious 5 piece bath you wont see in another 124 year old home. Don't overlook the systems - all professionally installed over the last 2 years including wiring, plumbing, insulation, windows, roof, waterproofing, furnace, AC, water heater (owned), fence, it even has roughed in central vacuum! Flexible closing! |
| Price | $699,000 |
| Taxes: | $2417.77 |
| Address: | 122 Cross St West , Haldimand, N1A 1N2, Ontario |
| Lot Size: | 54.00 x 124.00 (Feet) |
| Directions/Cross Streets: | Pine to Cross |
| Rooms: | 7 |
| Bedrooms: | 3 |
| Bedrooms +: | |
| Kitchens: | 1 |
| Family Room: | N |
| Basement: | Full, Unfinished |
| Approximatly Age: | 100+ |
| Property Type: | Detached |
| Style: | 2-Storey |
| Exterior: | Vinyl Siding |
| Garage Type: | None |
| (Parking/)Drive: | Available |
| Drive Parking Spaces: | 5 |
| Pool: | None |
| Approximatly Age: | 100+ |
| Approximatly Square Footage: | 1500-2000 |
| Fireplace/Stove: | N |
| Heat Source: | Gas |
| Heat Type: | Forced Air |
| Central Air Conditioning: | Central Air |
| Central Vac: | Y |
| Laundry Level: | Main |
| Sewers: | Sewers |
| Water: | Municipal |
| Utilities-Cable: | A |
| Utilities-Hydro: | Y |
| Utilities-Gas: | Y |
| Utilities-Telephone: | A |
$
%
Years
This calculator is for demonstration purposes only. Always consult a professional
financial advisor before making personal financial decisions.
| Although the information displayed is believed to be accurate, no warranties or representations are made of any kind. |
| RE/MAX ESCARPMENT REALTY INC. |
|
|

Dir:
1-866-382-2968
Bus:
416-548-7854
Fax:
416-981-7184
| Book Showing | Email a Friend |
Jump To:
At a Glance:
| Type: | Freehold - Detached |
| Area: | Haldimand |
| Municipality: | Haldimand |
| Neighbourhood: | Dunnville |
| Style: | 2-Storey |
| Lot Size: | 54.00 x 124.00(Feet) |
| Approximate Age: | 100+ |
| Tax: | $2,417.77 |
| Beds: | 3 |
| Baths: | 3 |
| Fireplace: | N |
| Pool: | None |
Locatin Map:
Payment Calculator:
- Color Examples
- Green
- Black and Gold
- Dark Navy Blue And Gold
- Cyan
- Black
- Purple
- Gray
- Blue and Black
- Orange and Black
- Red
- Magenta
- Gold
- Device Examples

