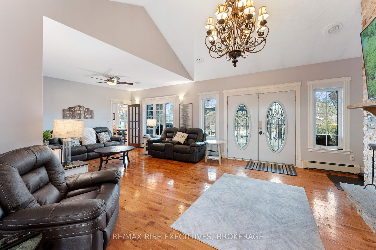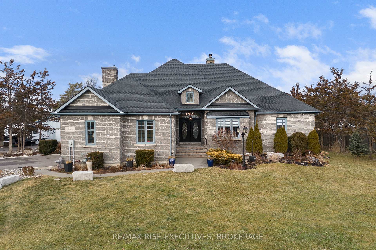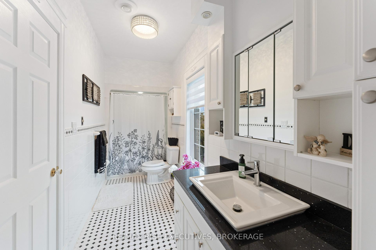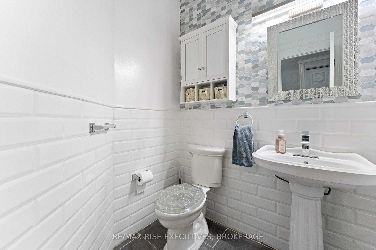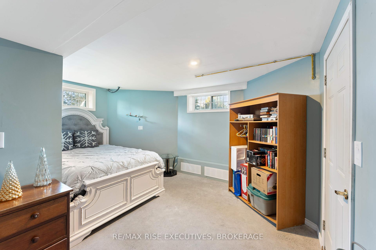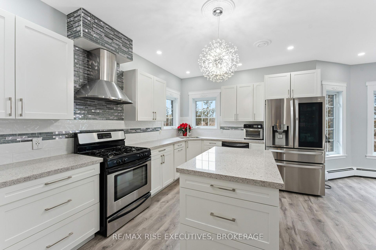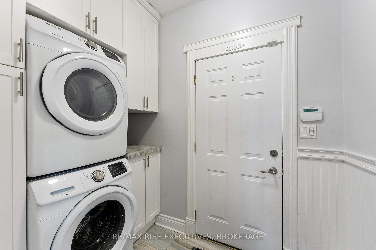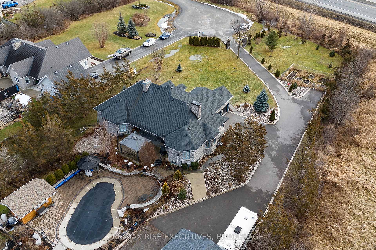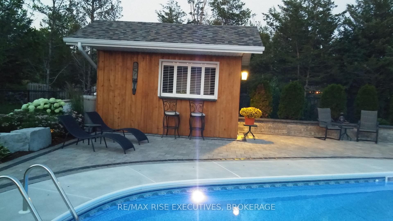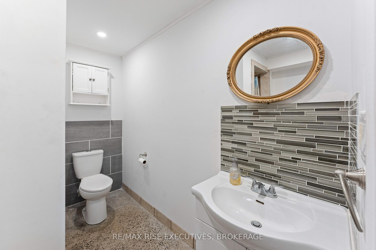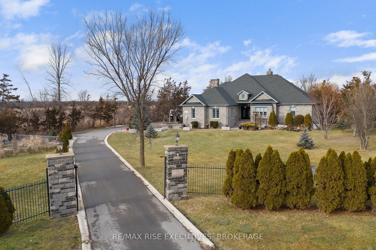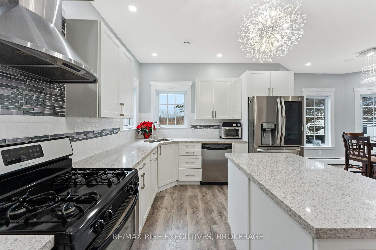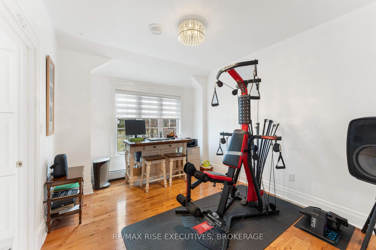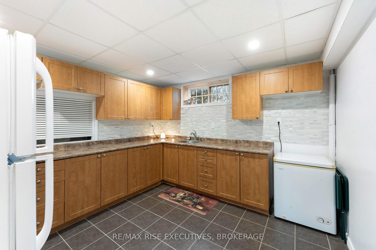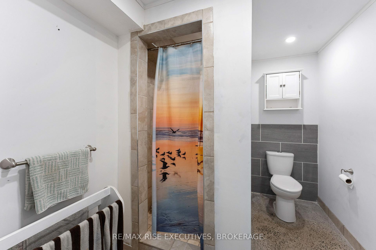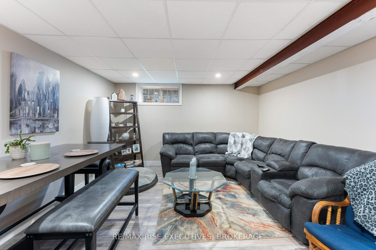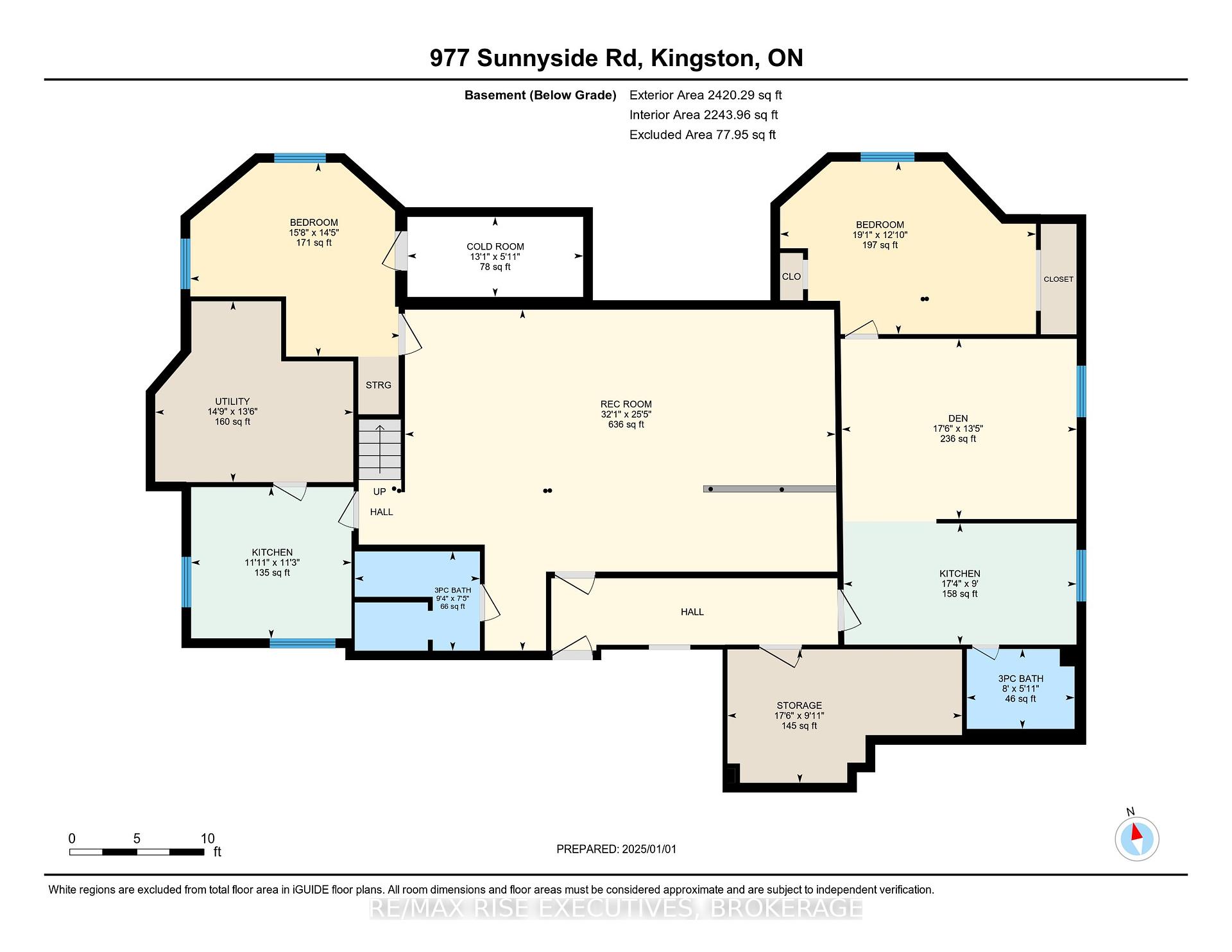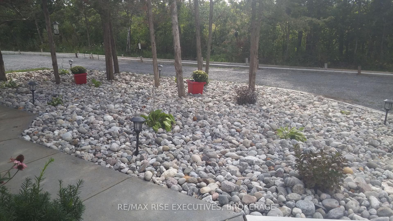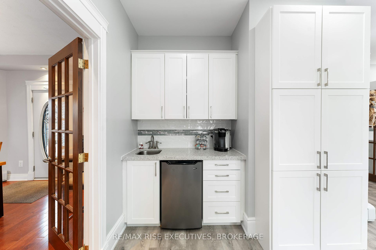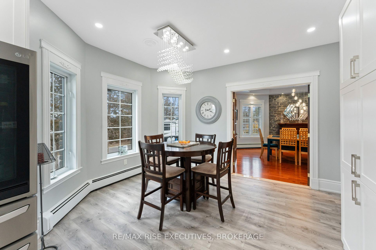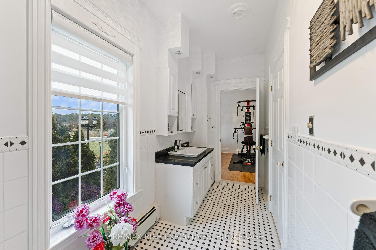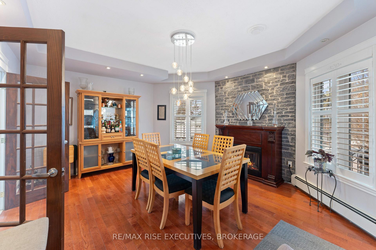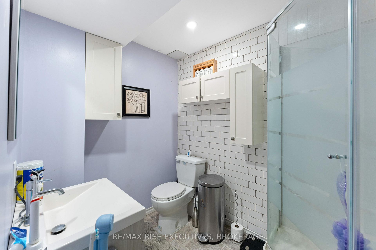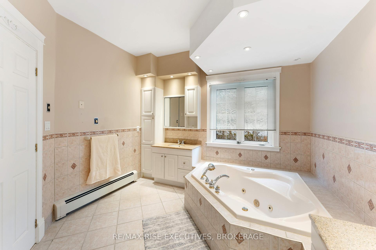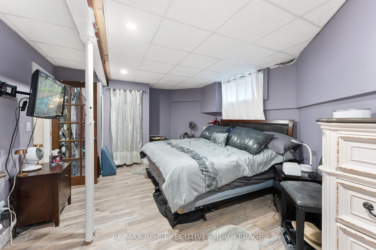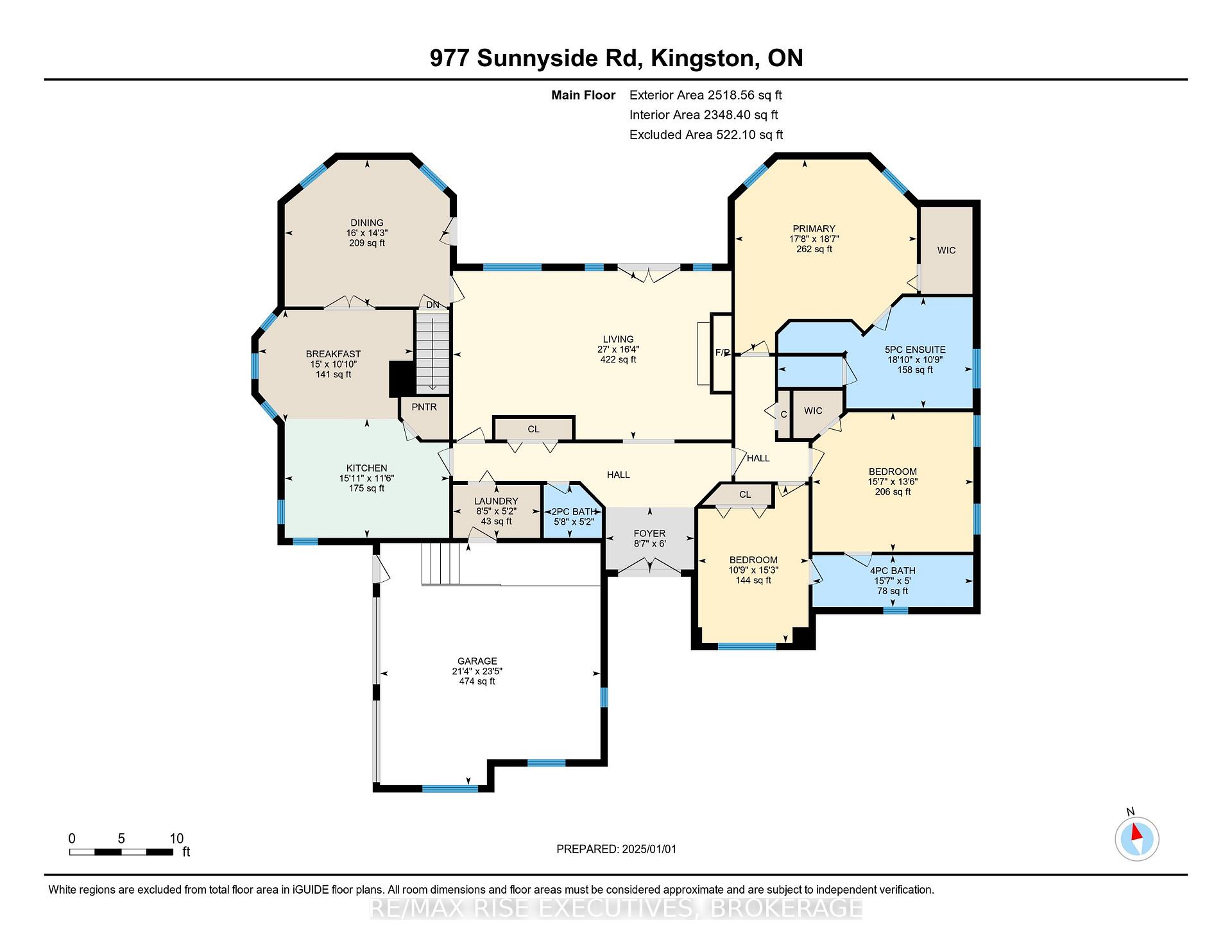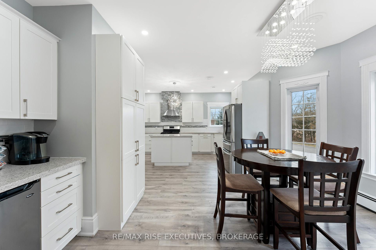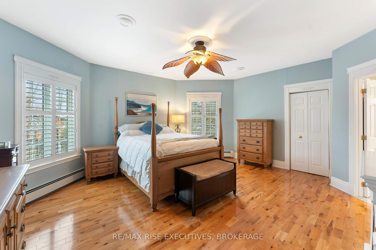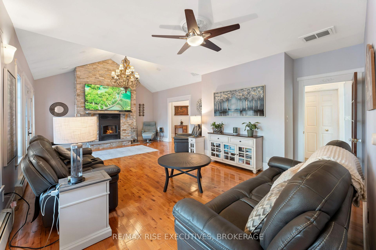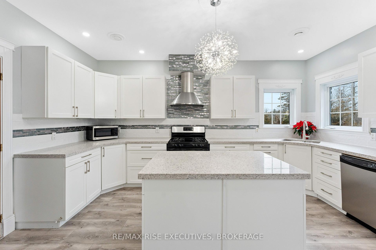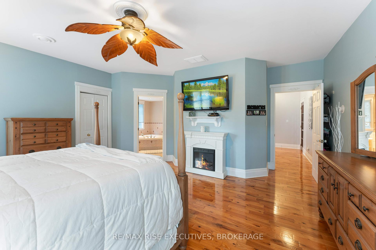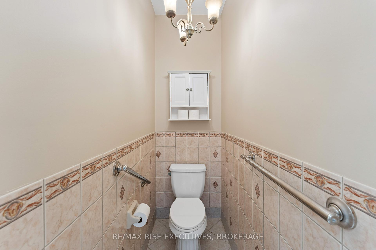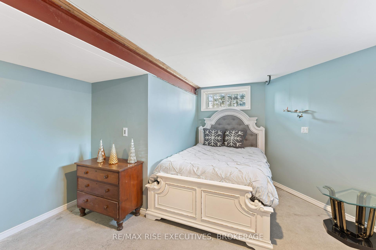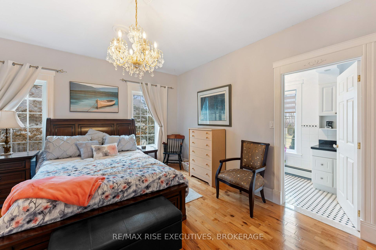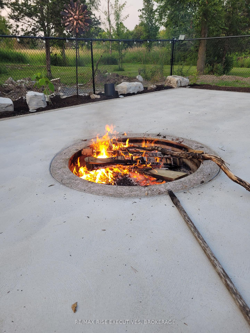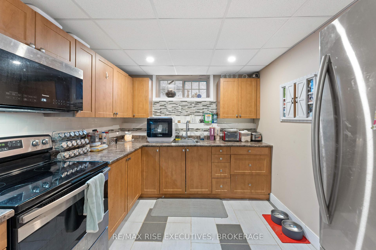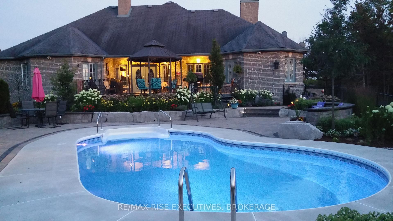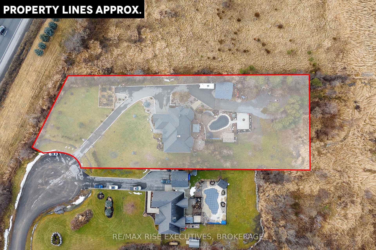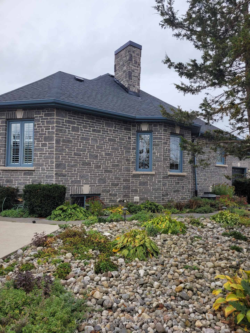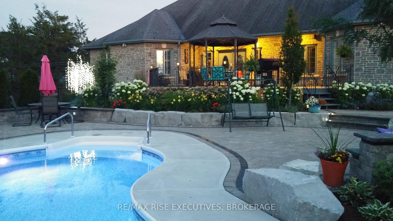$1,349,999
Available - For Sale
Listing ID: X11909325
977 Sunnyside Rd , Kingston, K7L 4V4, Ontario
| Welcome to your dream home! Nestled on a peaceful cul-de-sac right in the heart of town, this stunning custom home offers the perfect blend of tranquility and convenience. Spanning 1.664acres, this private retreat features a spacious main floor house, with two thoughtfully designed guest suites with two additional kitchens and common space in the basement and all the amenities you need for luxurious living. The centerpiece of the property is a sparkling heated saltwater pool, with your very own tiki-hut, ideal for Summer relaxation and entertaining. Whether you're hosting family gatherings or enjoying a quiet retreat, this home provides a serene oasis just minutes from shopping, dining, and schools. This property also features an additional detached double car garage, perfect for a shop or recreational vehicles. With ample space, multiple living areas, and the versatility of guest suites, this property is perfect for multigenerational living or even as a Summer getaway. The beautifully landscaped grounds and proximity to town's conveniences make this property a rare find. |
| Price | $1,349,999 |
| Taxes: | $6699.94 |
| Address: | 977 Sunnyside Rd , Kingston, K7L 4V4, Ontario |
| Directions/Cross Streets: | Sydenham Road to Sunnyside Road |
| Rooms: | 23 |
| Bedrooms: | 5 |
| Bedrooms +: | |
| Kitchens: | 3 |
| Family Room: | Y |
| Basement: | Apartment, Sep Entrance |
| Approximatly Age: | 16-30 |
| Property Type: | Detached |
| Style: | Bungalow |
| Exterior: | Stone |
| Garage Type: | Attached |
| (Parking/)Drive: | Private |
| Drive Parking Spaces: | 10 |
| Pool: | Inground |
| Other Structures: | Garden Shed, Workshop |
| Approximatly Age: | 16-30 |
| Approximatly Square Footage: | 5000+ |
| Property Features: | Cul De Sac, Grnbelt/Conserv, Park, Public Transit, School, Wooded/Treed |
| Fireplace/Stove: | Y |
| Heat Source: | Electric |
| Heat Type: | Radiant |
| Central Air Conditioning: | Central Air |
| Central Vac: | N |
| Laundry Level: | Main |
| Elevator Lift: | N |
| Sewers: | Septic |
| Water: | Well |
| Utilities-Telephone: | Y |
$
%
Years
This calculator is for demonstration purposes only. Always consult a professional
financial advisor before making personal financial decisions.
| Although the information displayed is believed to be accurate, no warranties or representations are made of any kind. |
| RE/MAX RISE EXECUTIVES, BROKERAGE |
|
|

Dir:
1-866-382-2968
Bus:
416-548-7854
Fax:
416-981-7184
| Virtual Tour | Book Showing | Email a Friend |
Jump To:
At a Glance:
| Type: | Freehold - Detached |
| Area: | Frontenac |
| Municipality: | Kingston |
| Style: | Bungalow |
| Approximate Age: | 16-30 |
| Tax: | $6,699.94 |
| Beds: | 5 |
| Baths: | 5 |
| Fireplace: | Y |
| Pool: | Inground |
Locatin Map:
Payment Calculator:
- Color Examples
- Green
- Black and Gold
- Dark Navy Blue And Gold
- Cyan
- Black
- Purple
- Gray
- Blue and Black
- Orange and Black
- Red
- Magenta
- Gold
- Device Examples

