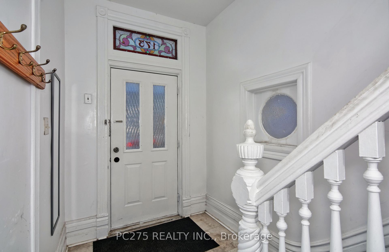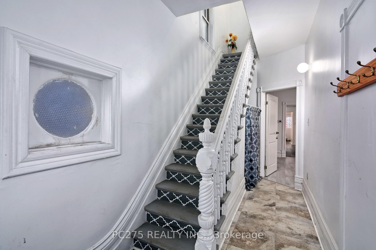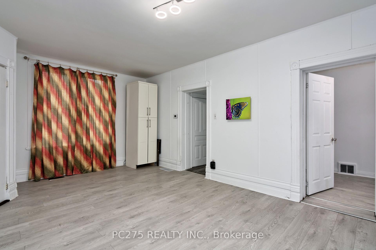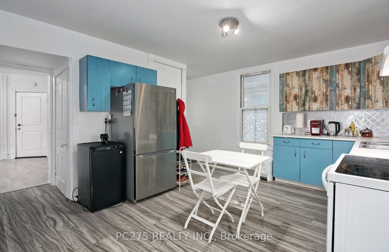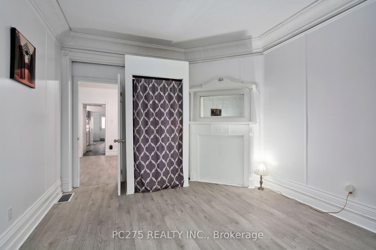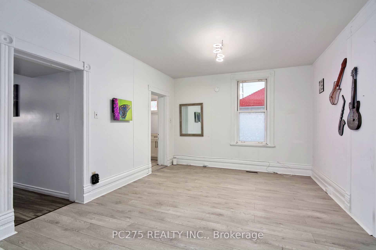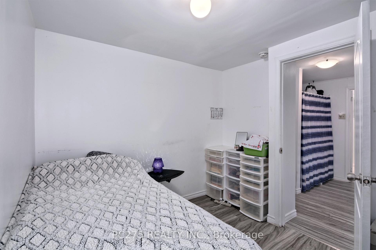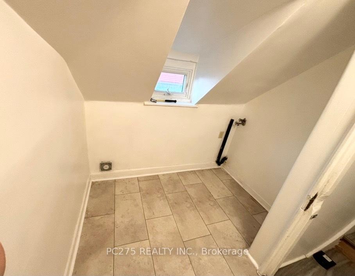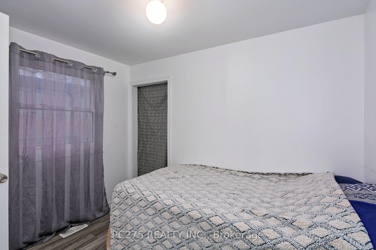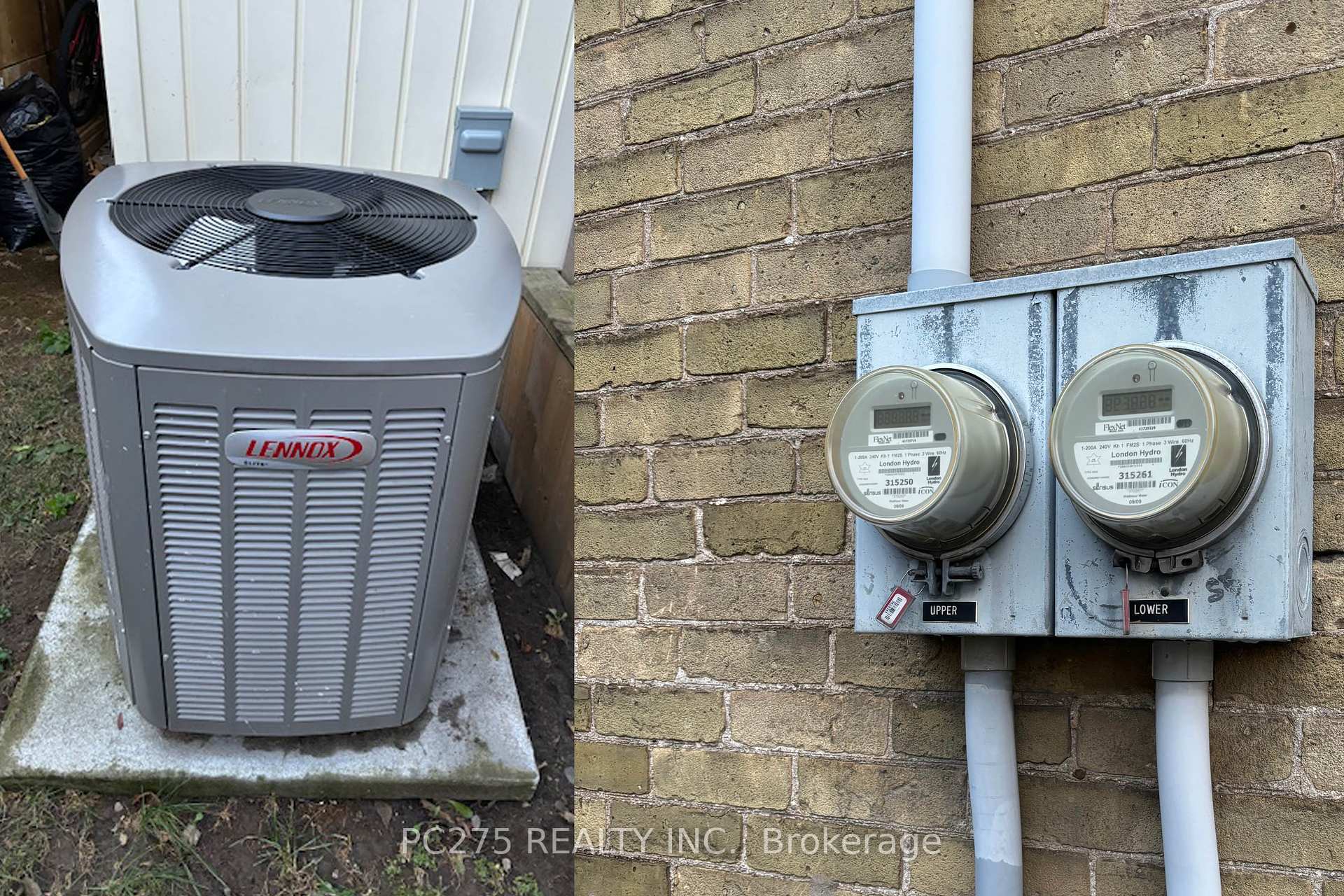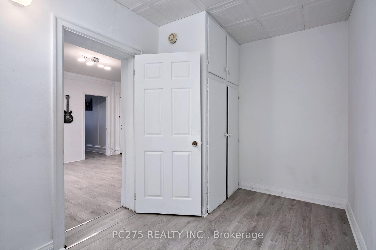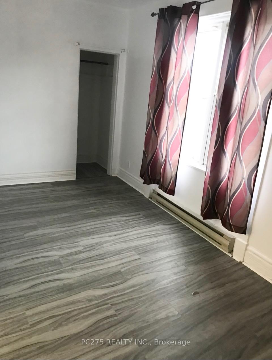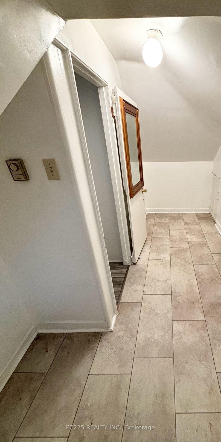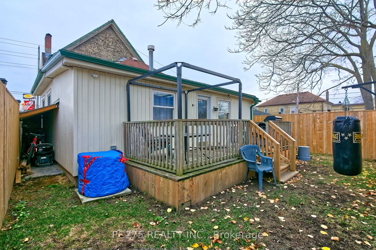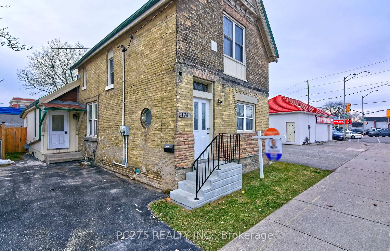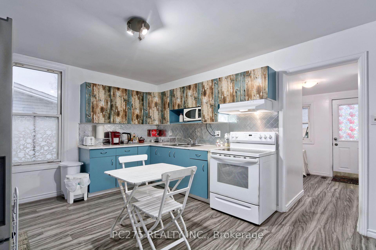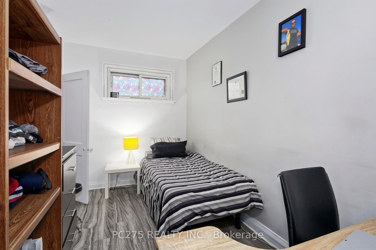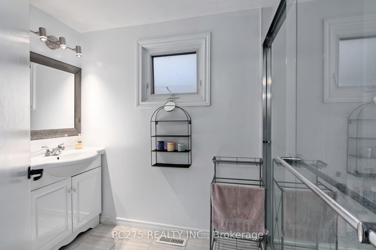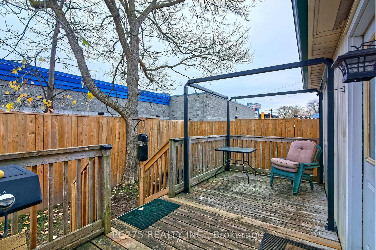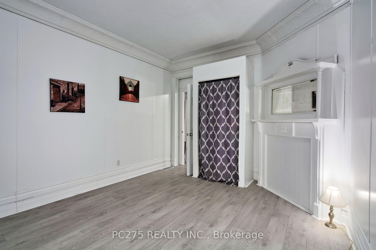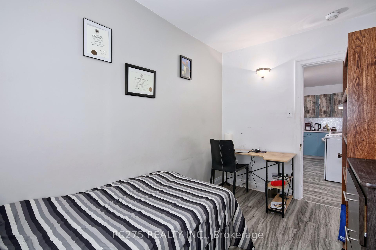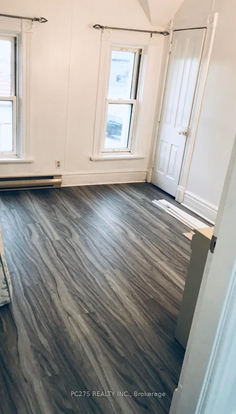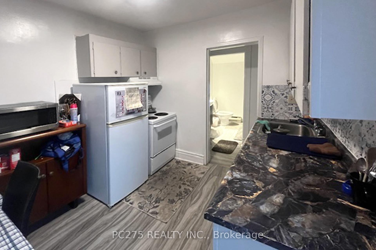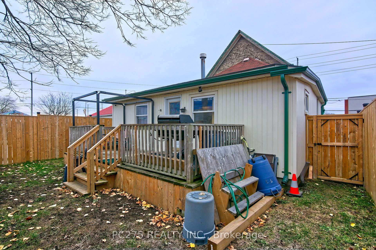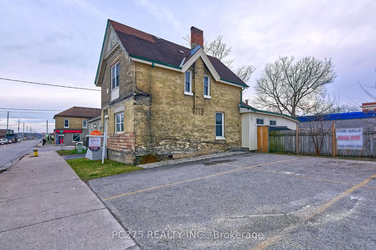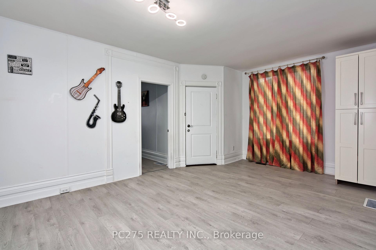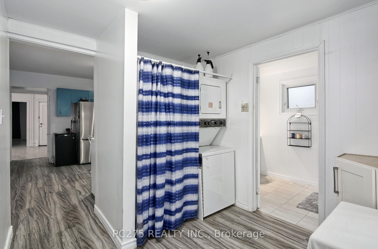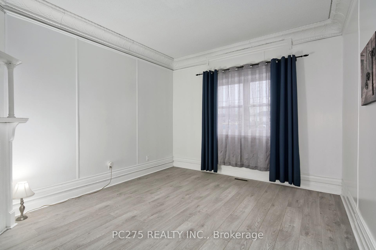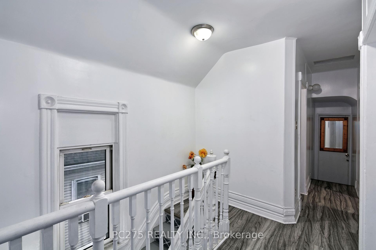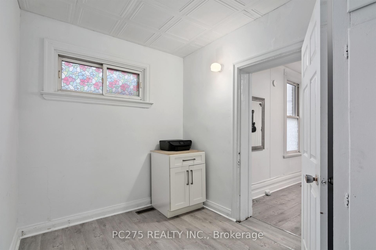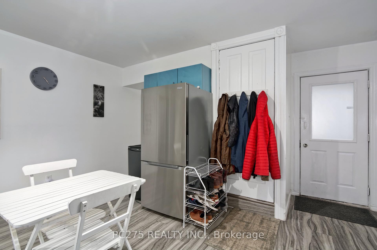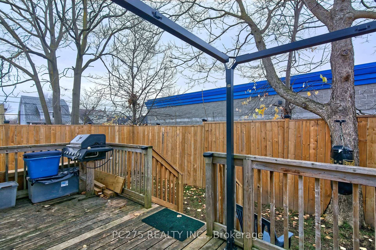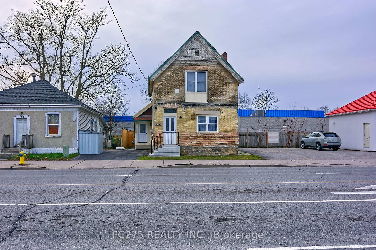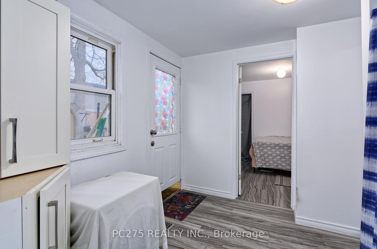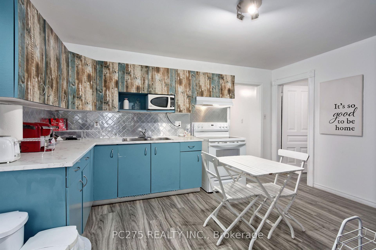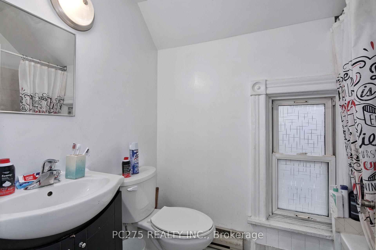$499,000
Available - For Sale
Listing ID: X11909127
173 Adelaide St North , London, N6B 3H1, Ontario
| Discover the perfect blend of functionality and potential with this spacious 6-bedroom, 2-bathroom home, ideal for investors or multi-generational living currently set up as 2 separate units. The main floor boasts 4 generous bedrooms, including 2 with walk-in closets, huge master bedroom soaring 9-ft ceilings and stunning original molding. A refreshed kitchen and bathroom, along with new flooring and paint throughout, make this level move-in ready and inviting. The second floor offers 2 additional bedrooms, a cozy den, a second kitchen, and a full bathroom. Currently rented for $1,760/month to Fanshawe students on roommate basis, this setup is perfect for generating income while living comfortably on the main floor. Step outside to enjoy the new fully fenced backyard, offering privacy and a safe space for kids or pets to play. The spacious deck is perfect for barbecues and entertaining, making it the ideal outdoor retreat. Additional highlights include a new Lennox furnace and AC (2022), separate hydro and water meters, and multiple entrances. These features, combined with the flexible layout, create an excellent opportunity for conversion to a duplex or triplex, maximizing the property's earning potential. Whether you're looking for a home that pays for itself or a versatile investment property, this one checks all the boxes. Don't miss out - schedule your showing today! |
| Price | $499,000 |
| Taxes: | $1494.00 |
| Address: | 173 Adelaide St North , London, N6B 3H1, Ontario |
| Lot Size: | 32.00 x 99.00 (Feet) |
| Acreage: | < .50 |
| Directions/Cross Streets: | Corner of Hamilton and Adelaide |
| Rooms: | 12 |
| Rooms +: | 0 |
| Bedrooms: | 6 |
| Bedrooms +: | 0 |
| Kitchens: | 2 |
| Family Room: | Y |
| Basement: | Full |
| Approximatly Age: | 100+ |
| Property Type: | Detached |
| Style: | 2-Storey |
| Exterior: | Brick |
| Garage Type: | None |
| (Parking/)Drive: | Private |
| Drive Parking Spaces: | 2 |
| Pool: | None |
| Approximatly Age: | 100+ |
| Approximatly Square Footage: | 1500-2000 |
| Property Features: | Fenced Yard, Park, Public Transit, School |
| Fireplace/Stove: | N |
| Heat Source: | Gas |
| Heat Type: | Forced Air |
| Central Air Conditioning: | Central Air |
| Central Vac: | N |
| Laundry Level: | Main |
| Elevator Lift: | N |
| Sewers: | Sewers |
| Water: | Municipal |
| Utilities-Cable: | Y |
| Utilities-Hydro: | Y |
| Utilities-Gas: | Y |
| Utilities-Telephone: | Y |
$
%
Years
This calculator is for demonstration purposes only. Always consult a professional
financial advisor before making personal financial decisions.
| Although the information displayed is believed to be accurate, no warranties or representations are made of any kind. |
| PC275 REALTY INC. |
|
|

Dir:
1-866-382-2968
Bus:
416-548-7854
Fax:
416-981-7184
| Virtual Tour | Book Showing | Email a Friend |
Jump To:
At a Glance:
| Type: | Freehold - Detached |
| Area: | Middlesex |
| Municipality: | London |
| Neighbourhood: | East K |
| Style: | 2-Storey |
| Lot Size: | 32.00 x 99.00(Feet) |
| Approximate Age: | 100+ |
| Tax: | $1,494 |
| Beds: | 6 |
| Baths: | 2 |
| Fireplace: | N |
| Pool: | None |
Locatin Map:
Payment Calculator:
- Color Examples
- Green
- Black and Gold
- Dark Navy Blue And Gold
- Cyan
- Black
- Purple
- Gray
- Blue and Black
- Orange and Black
- Red
- Magenta
- Gold
- Device Examples

