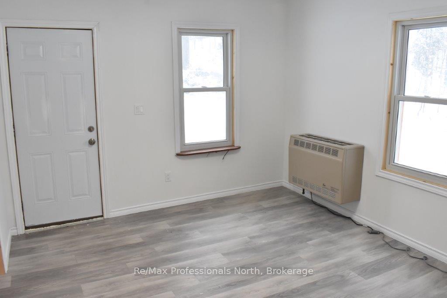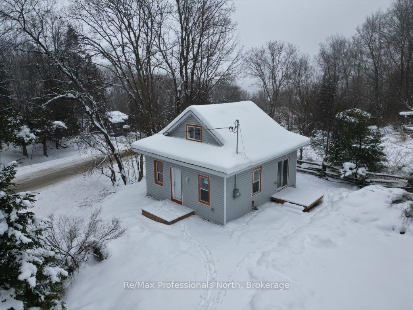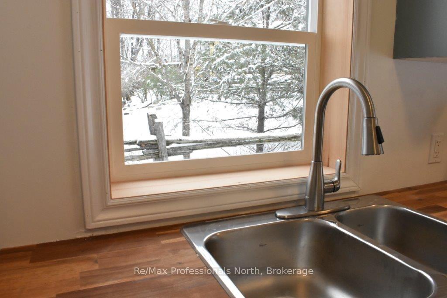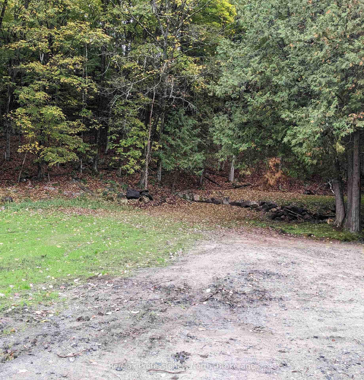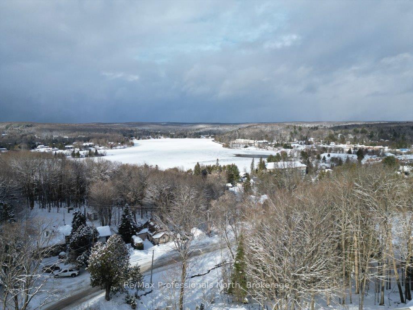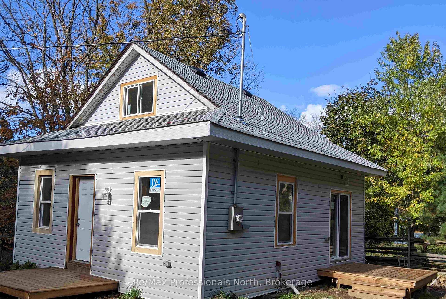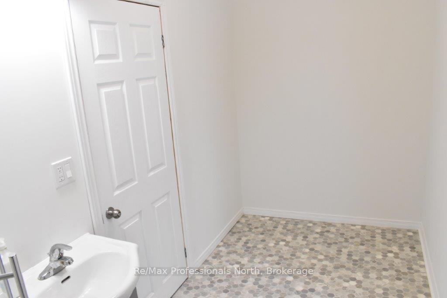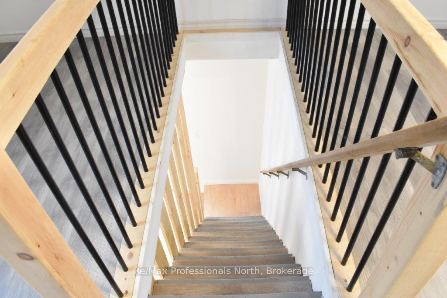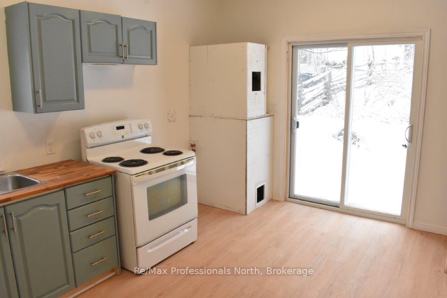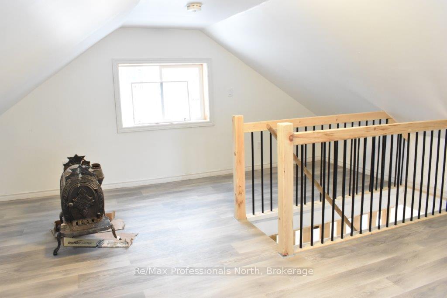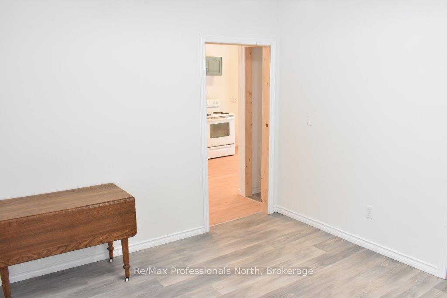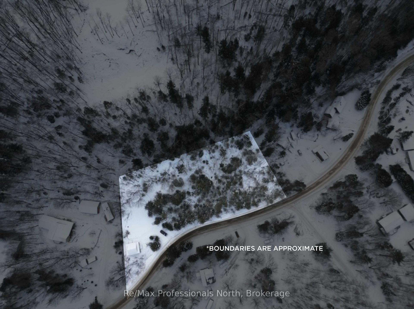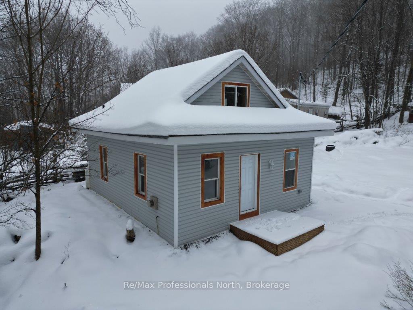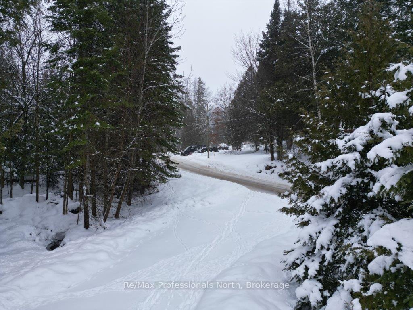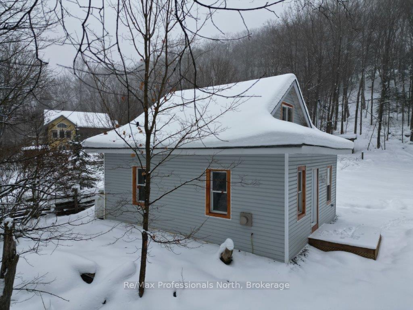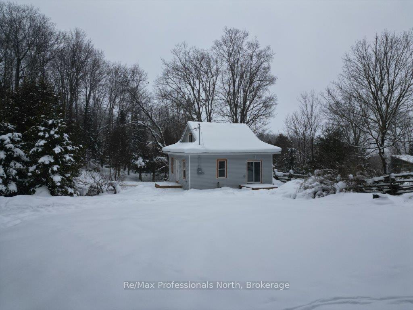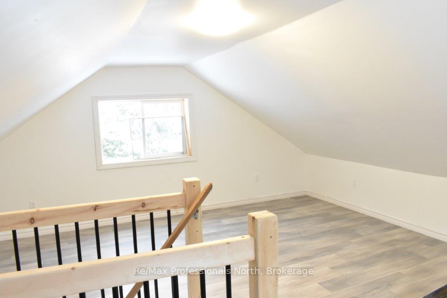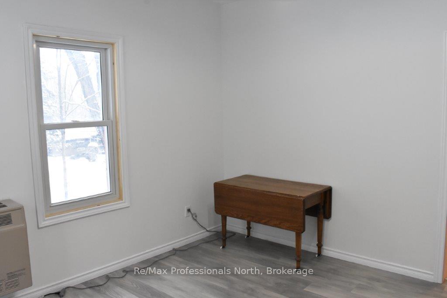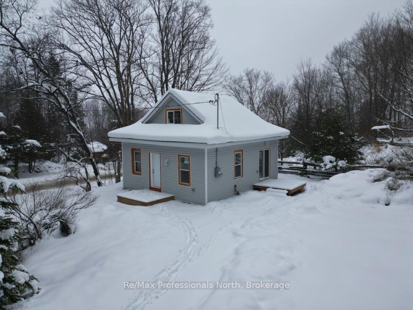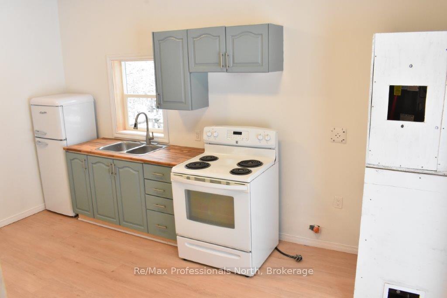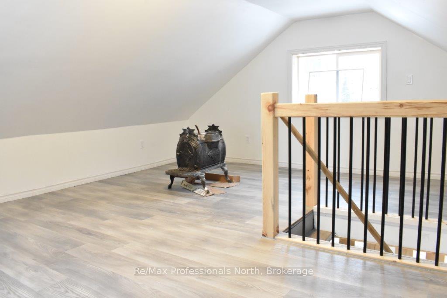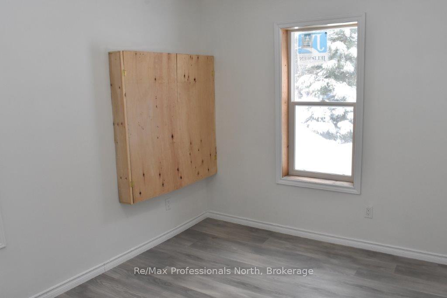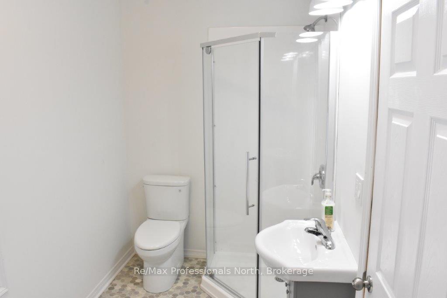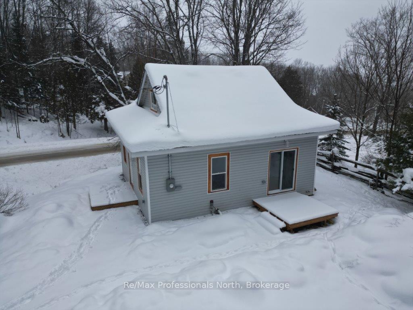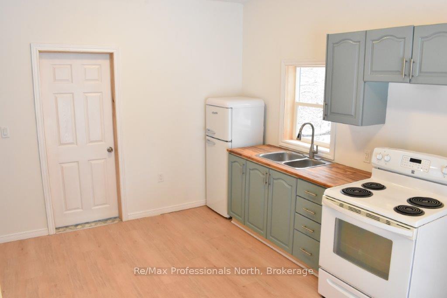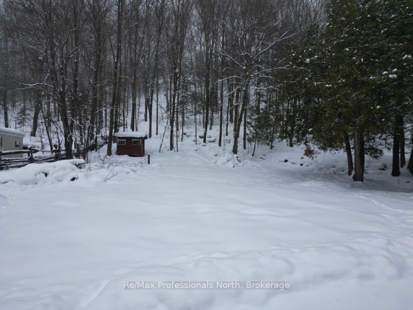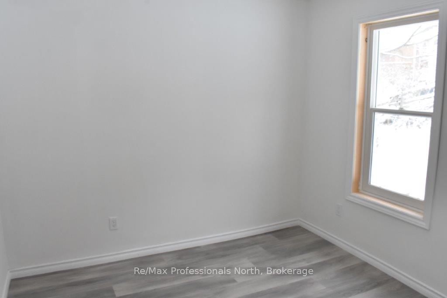$462,000
Available - For Sale
Listing ID: X11909097
512 Mountain St , Dysart et al, K0M 2K0, Ontario
| This renovated one-bedroom home with loft space offers comfort, rustic charm, and in a quiet setting on 1.7 acres. Located in the town of Haliburton, short walk to Head Lake, park, and minutes to amenities, this home is ideal as a starter home, vacation and / or investment property with all the upgrades you need. The interior features a newly renovated kitchen with laundry tie-ins, making daily tasks a breeze. Enjoy the natural light through the newly installed windows and slider door. The home has been thoughtfully renovated, including upgraded exterior, interior, and under floor insulation, new electrical service, wiring, and 200 amp breaker panel, a new bathroom and new 35,000 BTU propane heater system with blower. The exterior features a new vinyl siding, soffit and fascia, a new shingle and sheet decking roof, a new drilled well and new septic system for peace of mind. Step outside to enjoy your morning coffee on the deck off the kitchen, perfect for outdoor relaxation. This home combines comfort, efficiency, and modern style. |
| Price | $462,000 |
| Taxes: | $1120.88 |
| Address: | 512 Mountain St , Dysart et al, K0M 2K0, Ontario |
| Acreage: | .50-1.99 |
| Directions/Cross Streets: | From Haliburton - Highland Street to Cedar Avenue to Mountain Street to #512 Mountain Street |
| Rooms: | 5 |
| Bedrooms: | 2 |
| Bedrooms +: | |
| Kitchens: | 1 |
| Family Room: | N |
| Basement: | None |
| Property Type: | Detached |
| Style: | Bungaloft |
| Exterior: | Vinyl Siding |
| Garage Type: | None |
| Drive Parking Spaces: | 4 |
| Pool: | None |
| Other Structures: | Garden Shed |
| Approximatly Square Footage: | 700-1100 |
| Property Features: | Golf, Hospital, Library, Park, Place Of Worship, Rec Centre |
| Fireplace/Stove: | N |
| Heat Source: | Propane |
| Heat Type: | Other |
| Central Air Conditioning: | None |
| Central Vac: | N |
| Laundry Level: | Main |
| Elevator Lift: | N |
| Sewers: | Septic |
| Water: | Well |
| Water Supply Types: | Drilled Well |
| Utilities-Cable: | N |
| Utilities-Hydro: | Y |
| Utilities-Gas: | N |
| Utilities-Telephone: | A |
$
%
Years
This calculator is for demonstration purposes only. Always consult a professional
financial advisor before making personal financial decisions.
| Although the information displayed is believed to be accurate, no warranties or representations are made of any kind. |
| Re/Max Professionals North |
|
|

Dir:
1-866-382-2968
Bus:
416-548-7854
Fax:
416-981-7184
| Book Showing | Email a Friend |
Jump To:
At a Glance:
| Type: | Freehold - Detached |
| Area: | Haliburton |
| Municipality: | Dysart et al |
| Style: | Bungaloft |
| Tax: | $1,120.88 |
| Beds: | 2 |
| Baths: | 1 |
| Fireplace: | N |
| Pool: | None |
Locatin Map:
Payment Calculator:
- Color Examples
- Green
- Black and Gold
- Dark Navy Blue And Gold
- Cyan
- Black
- Purple
- Gray
- Blue and Black
- Orange and Black
- Red
- Magenta
- Gold
- Device Examples

