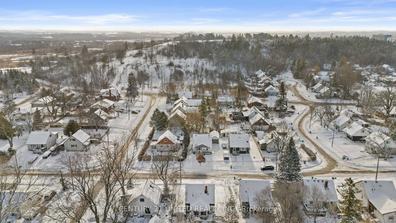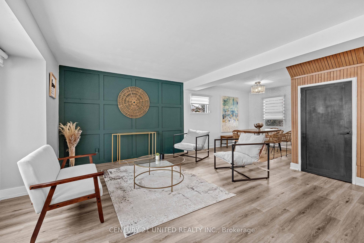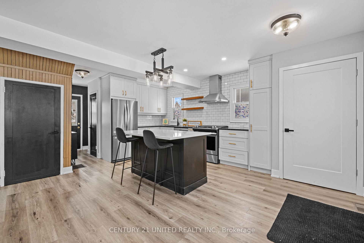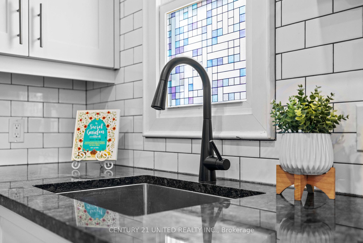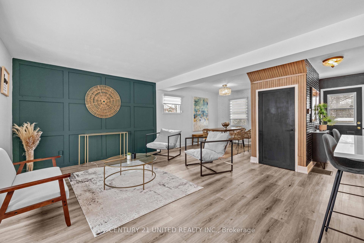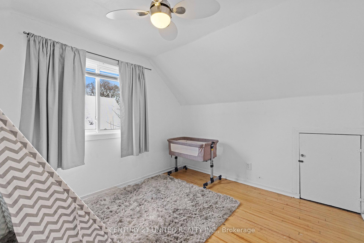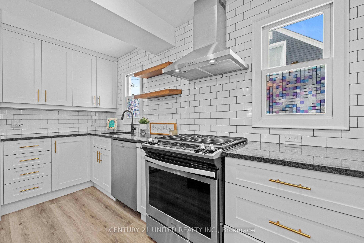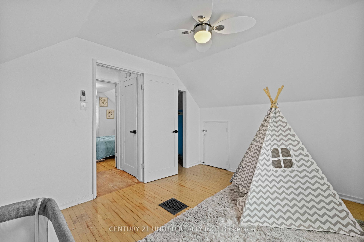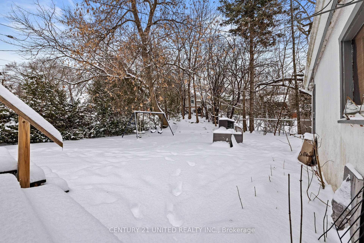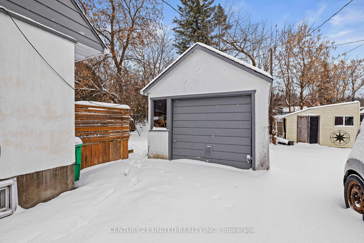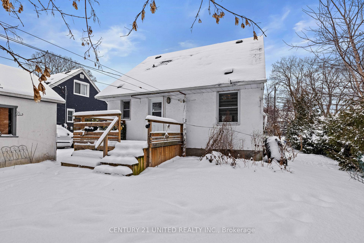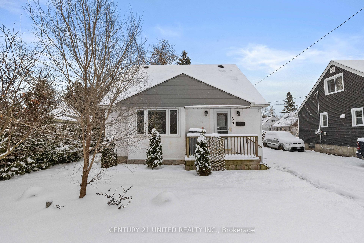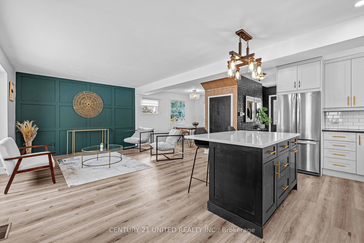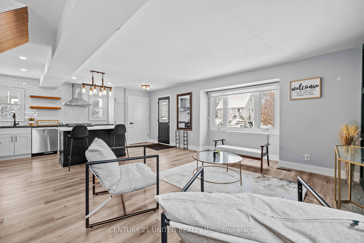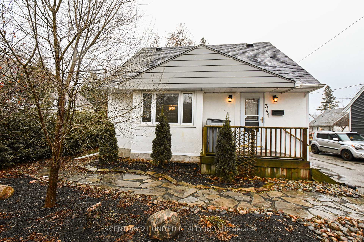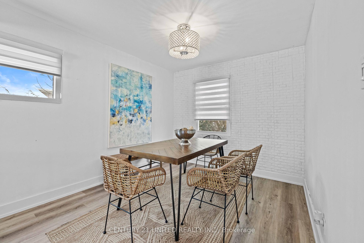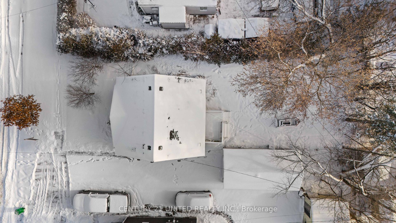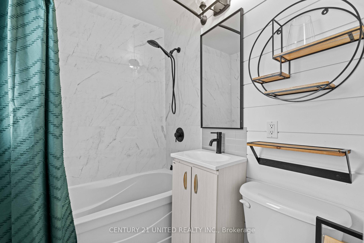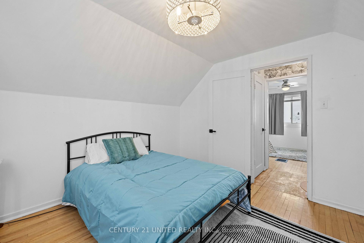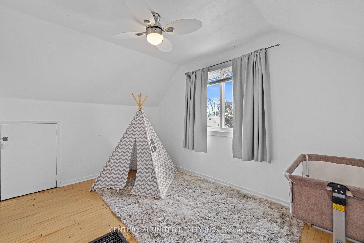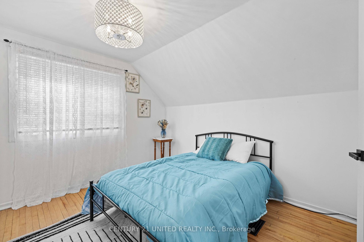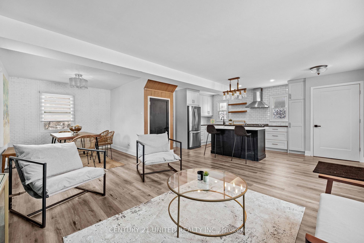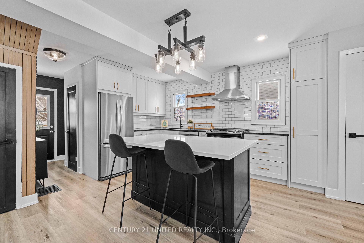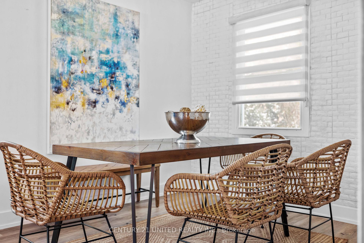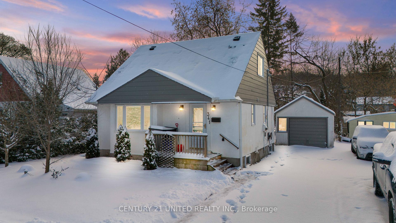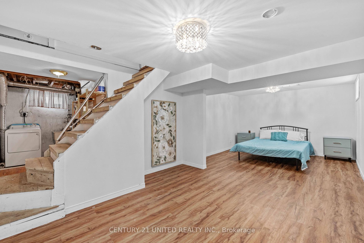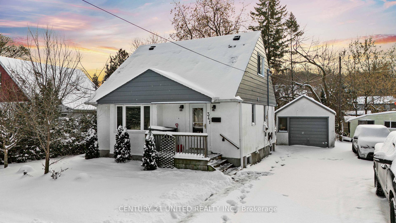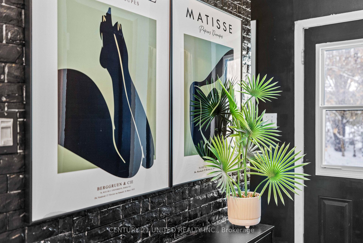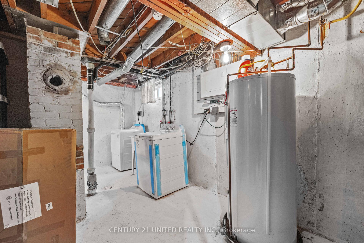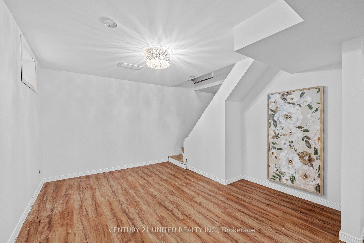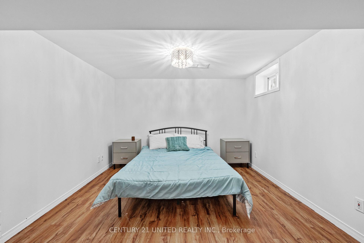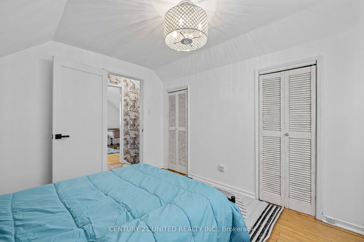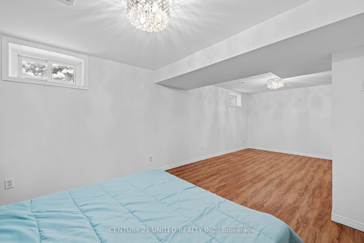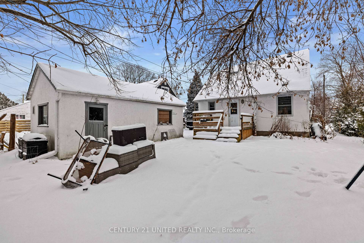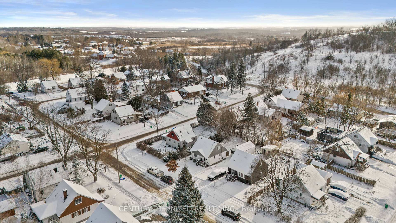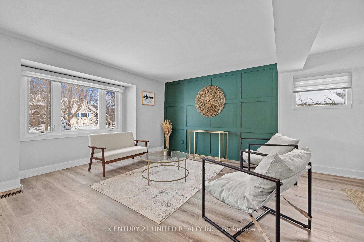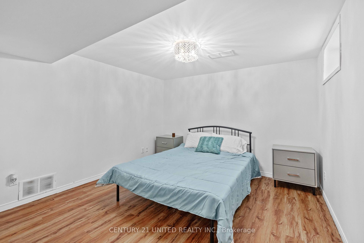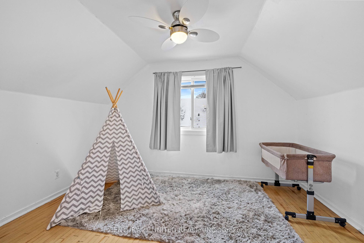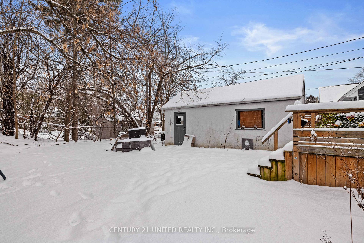$539,000
Available - For Sale
Listing ID: X11908490
341 Welsh St , Peterborough, K9H 1K9, Ontario
| Welcome to this East City gem! Located in one of Peterborough's most desirable neighbourhoods, this bright and beautifully updated home offers the perfect blend of charm and modern convenience. Featuring a brand-new, full custom chef's kitchen with gas range. This 2-bedroom, 1bathroom home has been thoughtfully updated throughout, making it move-in ready for its next owner. The living spaces are filled with natural light, creating a warm and inviting atmosphere. Step outside and enjoy the convenience of being just steps away from the iconic Liftlocks and the heart of East City's amenities, including charming cafes, shops and parks. Whether you're a first-time home buyer, downsizing, or searching for the ideal location that is quiet and safe, this home delivers on every level. Experience the best of Peterborough living in this truly special property! Don't miss the opportunity to call this East City treasure your own! Schedule your viewing today! |
| Price | $539,000 |
| Taxes: | $3469.67 |
| Address: | 341 Welsh St , Peterborough, K9H 1K9, Ontario |
| Lot Size: | 50.00 x 100.00 (Feet) |
| Directions/Cross Streets: | McFarlane St to Simmons Ave, Right onto Welsh |
| Rooms: | 5 |
| Rooms +: | 2 |
| Bedrooms: | 2 |
| Bedrooms +: | |
| Kitchens: | 1 |
| Family Room: | N |
| Basement: | Part Fin |
| Approximatly Age: | 51-99 |
| Property Type: | Detached |
| Style: | 1 1/2 Storey |
| Exterior: | Alum Siding, Stucco/Plaster |
| Garage Type: | Detached |
| (Parking/)Drive: | Private |
| Drive Parking Spaces: | 4 |
| Pool: | None |
| Approximatly Age: | 51-99 |
| Approximatly Square Footage: | 700-1100 |
| Property Features: | Arts Centre, Beach, Campground, Park, Public Transit, River/Stream |
| Fireplace/Stove: | N |
| Heat Source: | Gas |
| Heat Type: | Forced Air |
| Central Air Conditioning: | Central Air |
| Central Vac: | N |
| Laundry Level: | Lower |
| Elevator Lift: | N |
| Sewers: | Sewers |
| Water: | Municipal |
| Utilities-Cable: | Y |
| Utilities-Hydro: | Y |
| Utilities-Gas: | Y |
| Utilities-Telephone: | Y |
$
%
Years
This calculator is for demonstration purposes only. Always consult a professional
financial advisor before making personal financial decisions.
| Although the information displayed is believed to be accurate, no warranties or representations are made of any kind. |
| CENTURY 21 UNITED REALTY INC. |
|
|

Dir:
1-866-382-2968
Bus:
416-548-7854
Fax:
416-981-7184
| Virtual Tour | Book Showing | Email a Friend |
Jump To:
At a Glance:
| Type: | Freehold - Detached |
| Area: | Peterborough |
| Municipality: | Peterborough |
| Neighbourhood: | Ashburnham |
| Style: | 1 1/2 Storey |
| Lot Size: | 50.00 x 100.00(Feet) |
| Approximate Age: | 51-99 |
| Tax: | $3,469.67 |
| Beds: | 2 |
| Baths: | 1 |
| Fireplace: | N |
| Pool: | None |
Locatin Map:
Payment Calculator:
- Color Examples
- Green
- Black and Gold
- Dark Navy Blue And Gold
- Cyan
- Black
- Purple
- Gray
- Blue and Black
- Orange and Black
- Red
- Magenta
- Gold
- Device Examples

