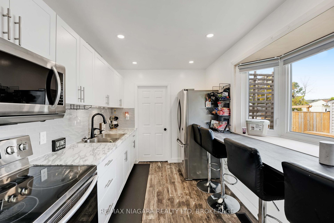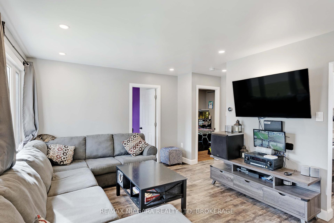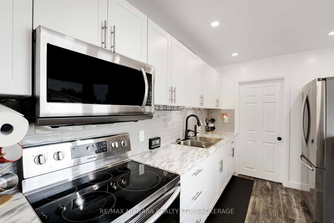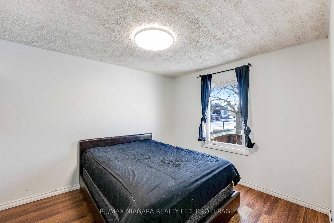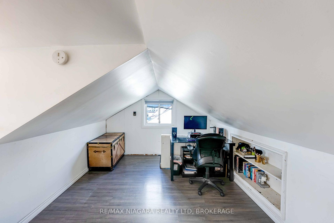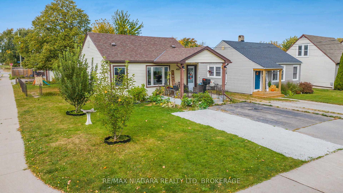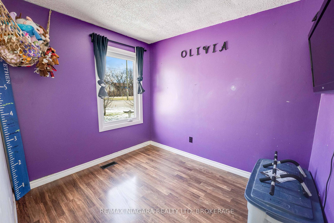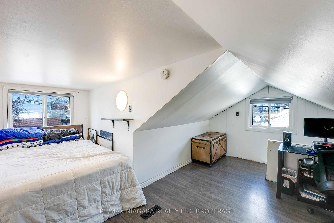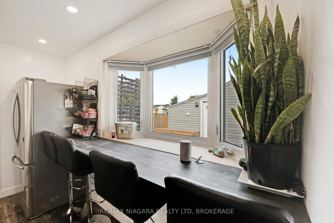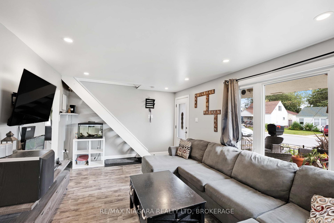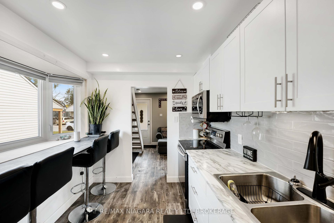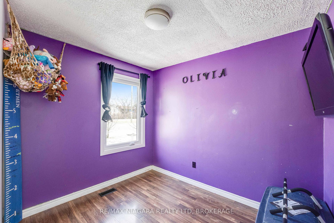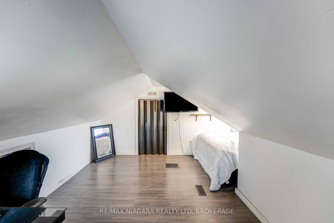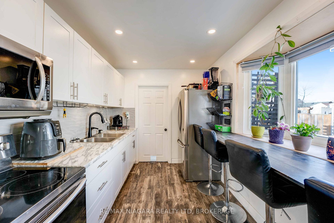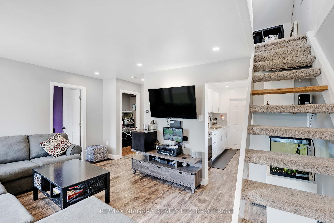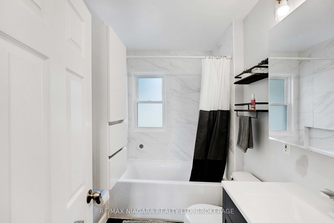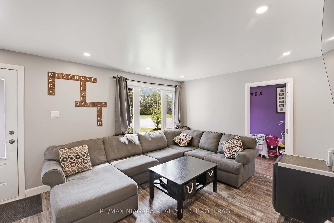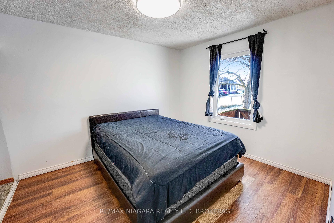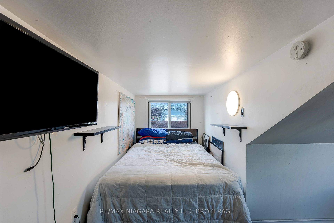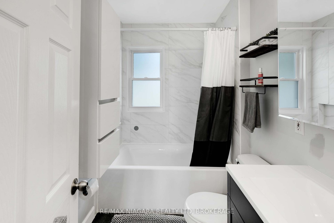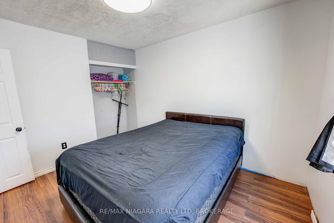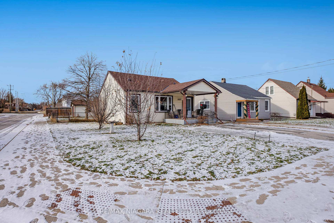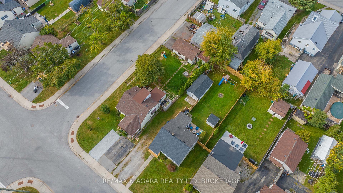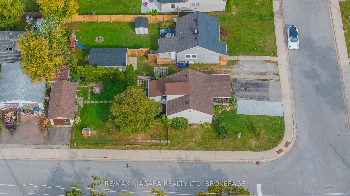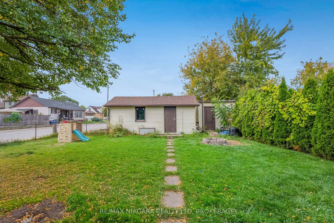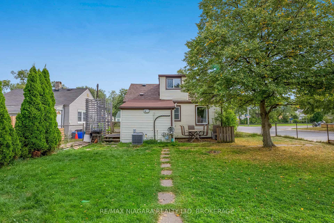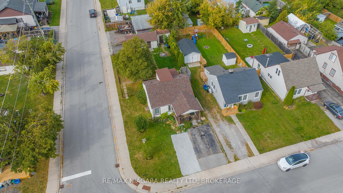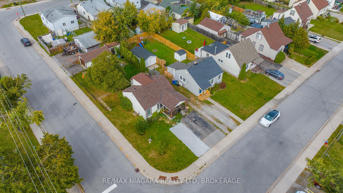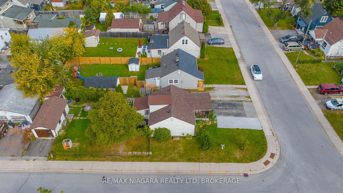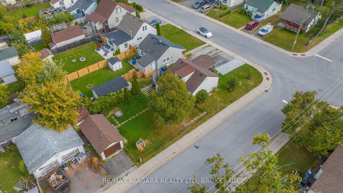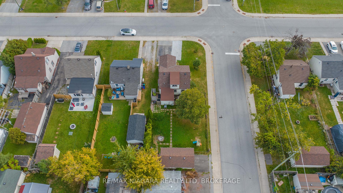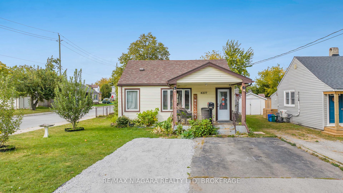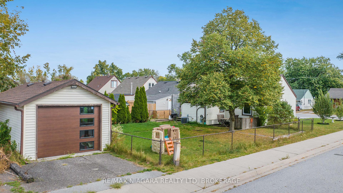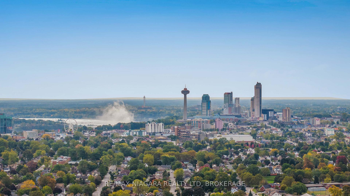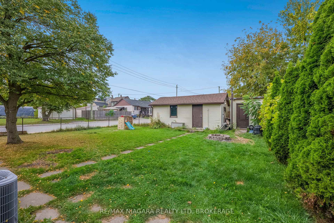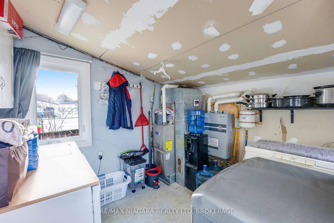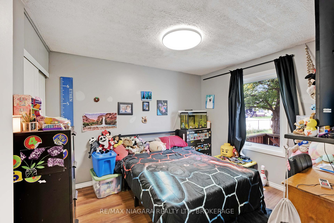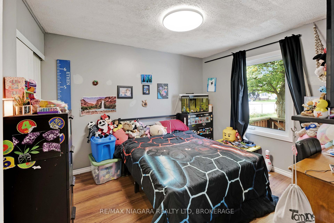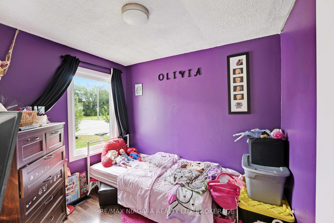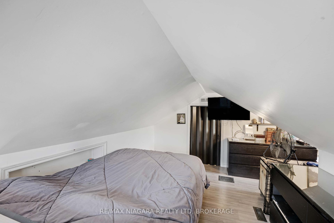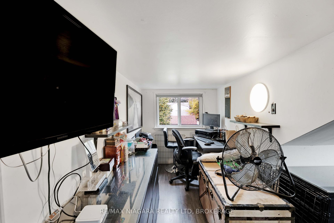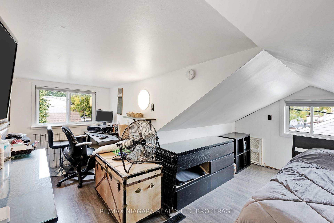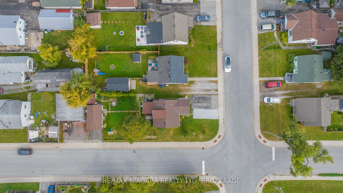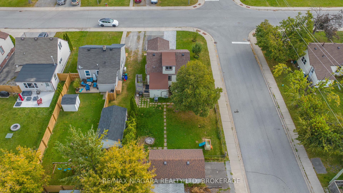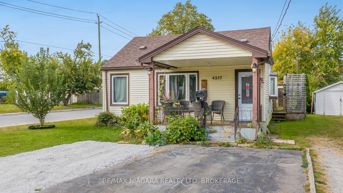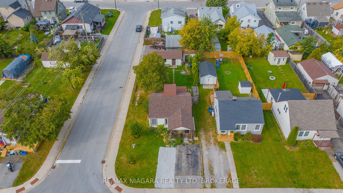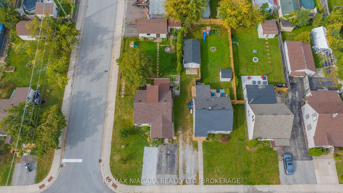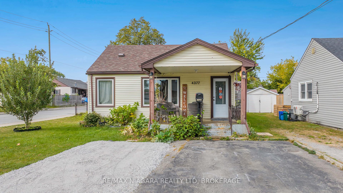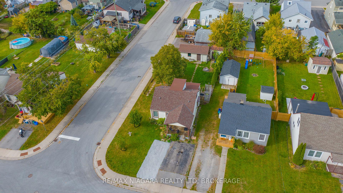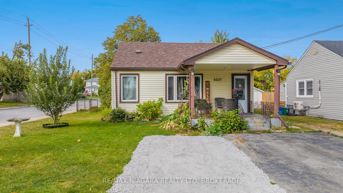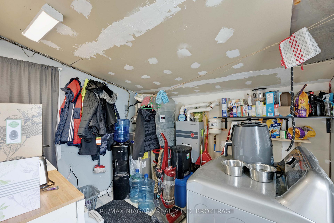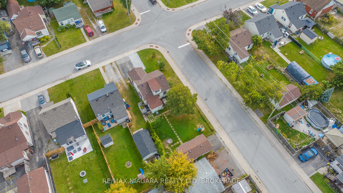$419,900
Available - For Sale
Listing ID: X11908251
4377 Fifth Ave , Niagara Falls, L2E 4R1, Ontario
| Welcome to 4377 Fifth Avenue, a beautiful starter home that's not only move-in ready but also designed to be a smart home for modern living. This recently updated gem offers worry-free living for years to come. Situated on a corner lot with two driveways and a detached garage, this 1.5-story residence features two bedrooms on the main level, while the upstairs serves as the primary bedroom. What sets this home apart is its smart features. It has been wired to seamlessly integrate with smart home technology, allowing you to control lighting, security, and climate with ease. Updates include new windows, roof, insulation, vinyl flooring throughout, a new kitchen and bathroom, new electrical panel, as well as a brand-new furnace and air conditioning system, all of which can be managed remotely through your smart devices. With its convenient proximity to amenities, highway access, and bus routes, this home offers tremendous value while providing the comfort and convenience of modern smart living. |
| Price | $419,900 |
| Taxes: | $2012.84 |
| Address: | 4377 Fifth Ave , Niagara Falls, L2E 4R1, Ontario |
| Lot Size: | 40.00 x 120.00 (Feet) |
| Directions/Cross Streets: | bridge/fifth |
| Rooms: | 7 |
| Bedrooms: | 3 |
| Bedrooms +: | |
| Kitchens: | 1 |
| Family Room: | Y |
| Basement: | Crawl Space, None |
| Property Type: | Detached |
| Style: | 1 1/2 Storey |
| Exterior: | Alum Siding, Vinyl Siding |
| Garage Type: | Detached |
| (Parking/)Drive: | Pvt Double |
| Drive Parking Spaces: | 3 |
| Pool: | None |
| Fireplace/Stove: | N |
| Heat Source: | Gas |
| Heat Type: | Forced Air |
| Central Air Conditioning: | Central Air |
| Central Vac: | N |
| Sewers: | Sewers |
| Water: | Municipal |
$
%
Years
This calculator is for demonstration purposes only. Always consult a professional
financial advisor before making personal financial decisions.
| Although the information displayed is believed to be accurate, no warranties or representations are made of any kind. |
| RE/MAX NIAGARA REALTY LTD, BROKERAGE |
|
|

Dir:
1-866-382-2968
Bus:
416-548-7854
Fax:
416-981-7184
| Book Showing | Email a Friend |
Jump To:
At a Glance:
| Type: | Freehold - Detached |
| Area: | Niagara |
| Municipality: | Niagara Falls |
| Neighbourhood: | 210 - Downtown |
| Style: | 1 1/2 Storey |
| Lot Size: | 40.00 x 120.00(Feet) |
| Tax: | $2,012.84 |
| Beds: | 3 |
| Baths: | 1 |
| Fireplace: | N |
| Pool: | None |
Locatin Map:
Payment Calculator:
- Color Examples
- Green
- Black and Gold
- Dark Navy Blue And Gold
- Cyan
- Black
- Purple
- Gray
- Blue and Black
- Orange and Black
- Red
- Magenta
- Gold
- Device Examples

