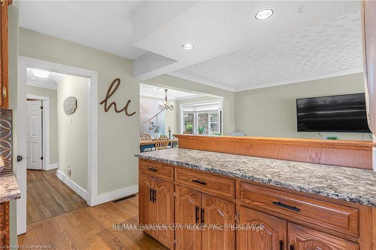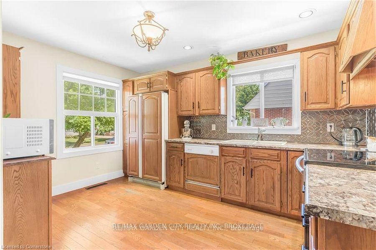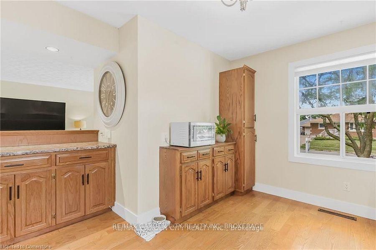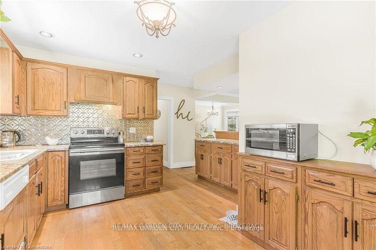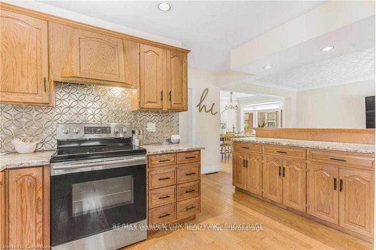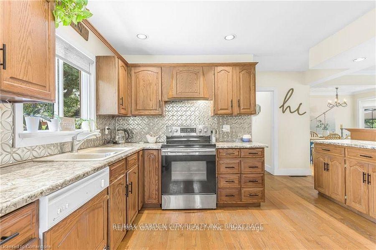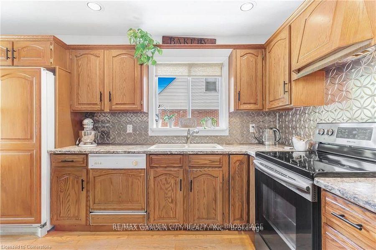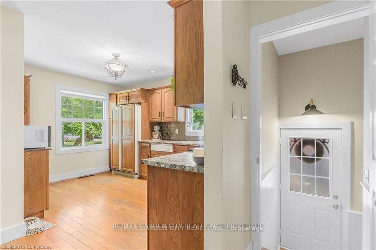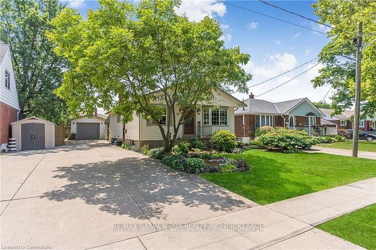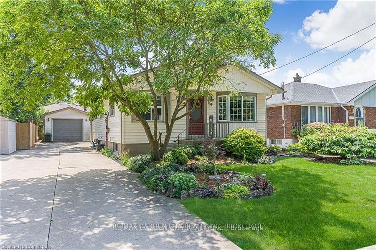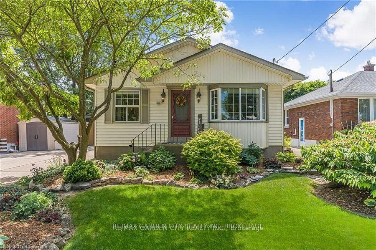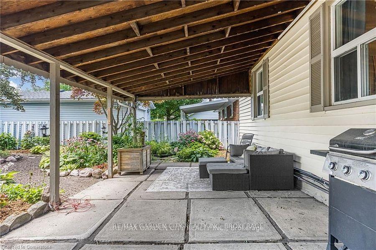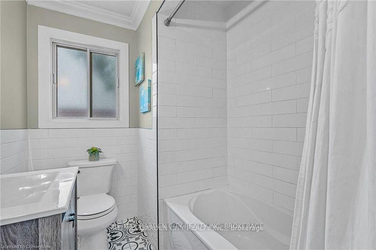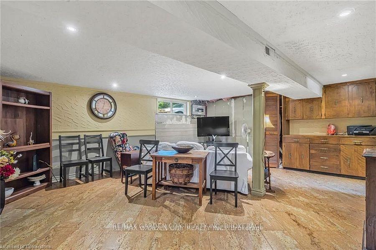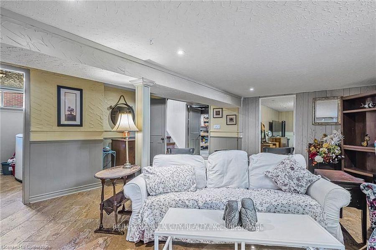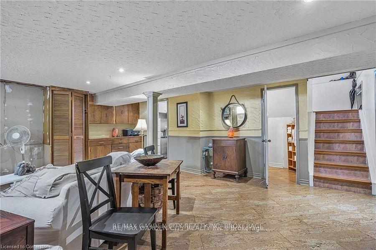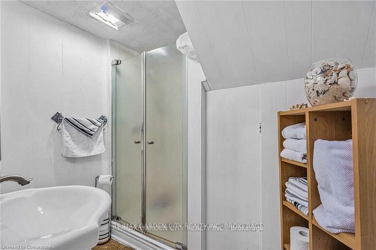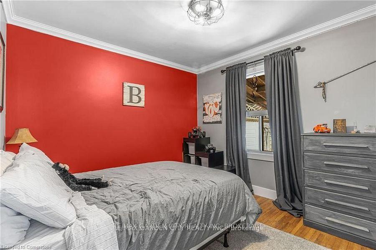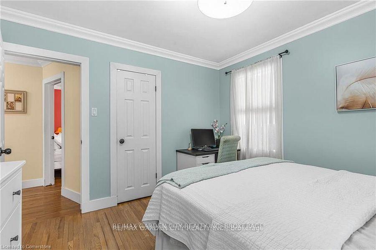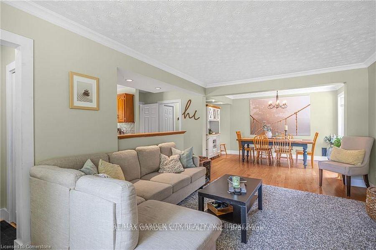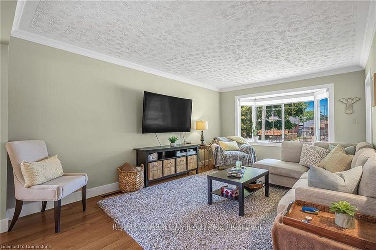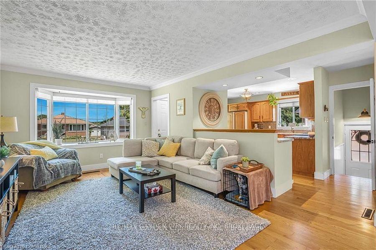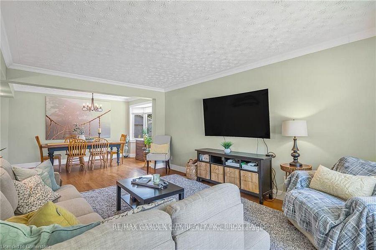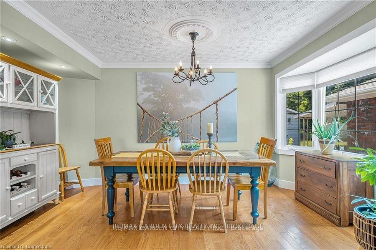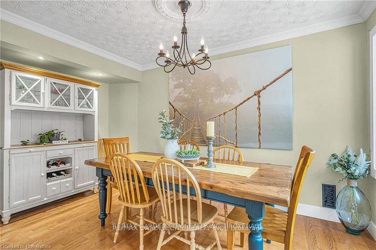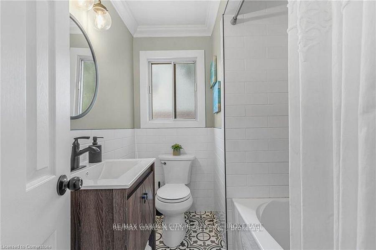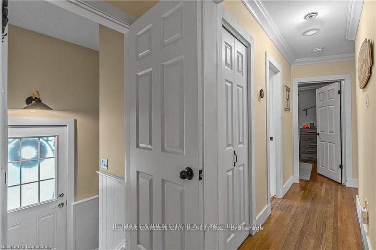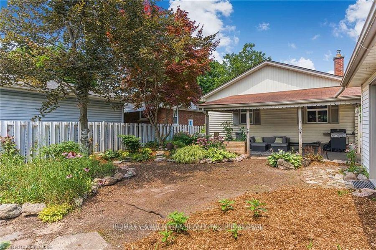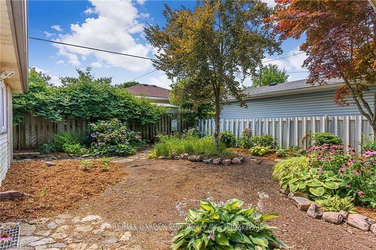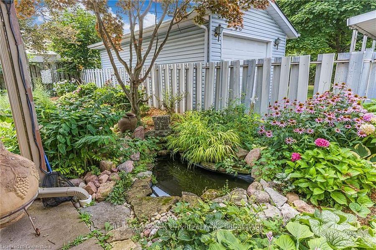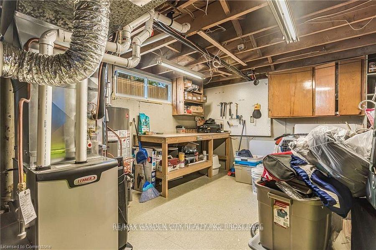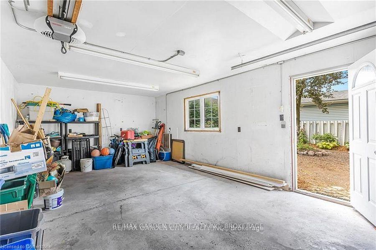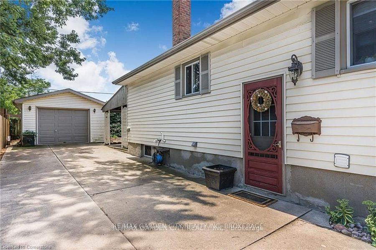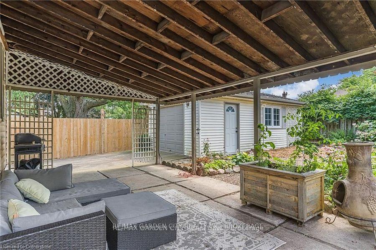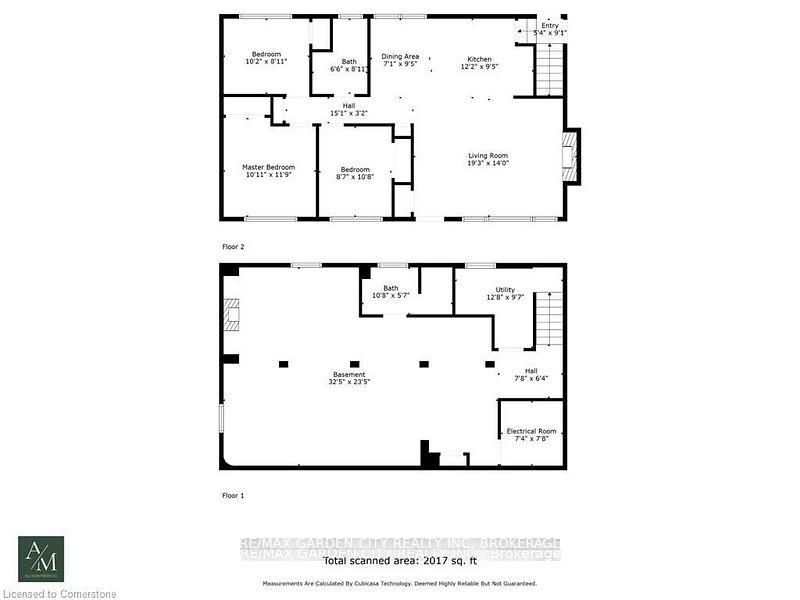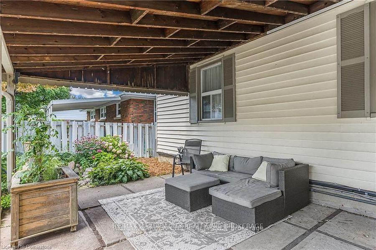$599,900
Available - For Sale
Listing ID: X11883684
17 Parkdale Dr , Thorold, L2V 2N5, Ontario
| This charming 2+1 bedroom home is immaculately maintained and ideally located in a highly sought-after neighborhood, within walking distance to schools, parks, and the local church. The main floor boasts a spacious living room featuring a large bow window, hardwood floors, new crown molding, and an open connection to the formal dining room. The generously sized kitchen, complete with oak cabinetry, overlooks both the living and dining areas. Two well-appointed bedrooms and an updated 4-piece bathroom round out this level. A convenient side entry provides easy access to both the main floor and the basement, offering separate entry options for in-law suite potential. The lower level features a large recreation room, a newly added bedroom, a 3-piece bathroom, and a laundry room with potential for a small kitchenette. This home has been freshly painted throughout, with new wiring and a newly installed electrical panel. Outside, enjoy beautifully landscaped front gardens, a large concrete driveway, and a heated single-car garage. The fenced backyard is home to a serene pond, perfect for relaxation under your covered back porch. Move-in ready and a true pleasure to view, this home is a must-see! |
| Price | $599,900 |
| Taxes: | $3415.00 |
| Address: | 17 Parkdale Dr , Thorold, L2V 2N5, Ontario |
| Lot Size: | 45.00 x 110.00 (Feet) |
| Directions/Cross Streets: | collier/broderick |
| Rooms: | 7 |
| Bedrooms: | 2 |
| Bedrooms +: | 1 |
| Kitchens: | 1 |
| Family Room: | Y |
| Basement: | Finished, Full |
| Property Type: | Detached |
| Style: | Bungalow |
| Exterior: | Vinyl Siding |
| Garage Type: | Detached |
| (Parking/)Drive: | Private |
| Drive Parking Spaces: | 3 |
| Pool: | None |
| Fireplace/Stove: | N |
| Heat Source: | Gas |
| Heat Type: | Forced Air |
| Central Air Conditioning: | Central Air |
| Central Vac: | N |
| Laundry Level: | Lower |
| Sewers: | Sewers |
| Water: | Municipal |
$
%
Years
This calculator is for demonstration purposes only. Always consult a professional
financial advisor before making personal financial decisions.
| Although the information displayed is believed to be accurate, no warranties or representations are made of any kind. |
| RE/MAX GARDEN CITY REALTY INC, BROKERAGE |
|
|

Dir:
1-866-382-2968
Bus:
416-548-7854
Fax:
416-981-7184
| Virtual Tour | Book Showing | Email a Friend |
Jump To:
At a Glance:
| Type: | Freehold - Detached |
| Area: | Niagara |
| Municipality: | Thorold |
| Neighbourhood: | 557 - Thorold Downtown |
| Style: | Bungalow |
| Lot Size: | 45.00 x 110.00(Feet) |
| Tax: | $3,415 |
| Beds: | 2+1 |
| Baths: | 2 |
| Fireplace: | N |
| Pool: | None |
Locatin Map:
Payment Calculator:
- Color Examples
- Green
- Black and Gold
- Dark Navy Blue And Gold
- Cyan
- Black
- Purple
- Gray
- Blue and Black
- Orange and Black
- Red
- Magenta
- Gold
- Device Examples

