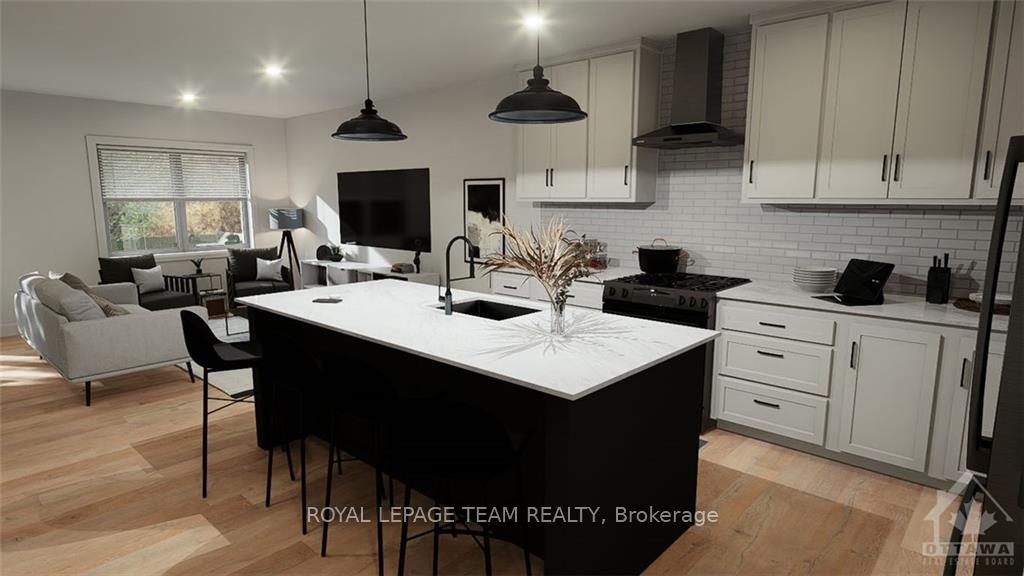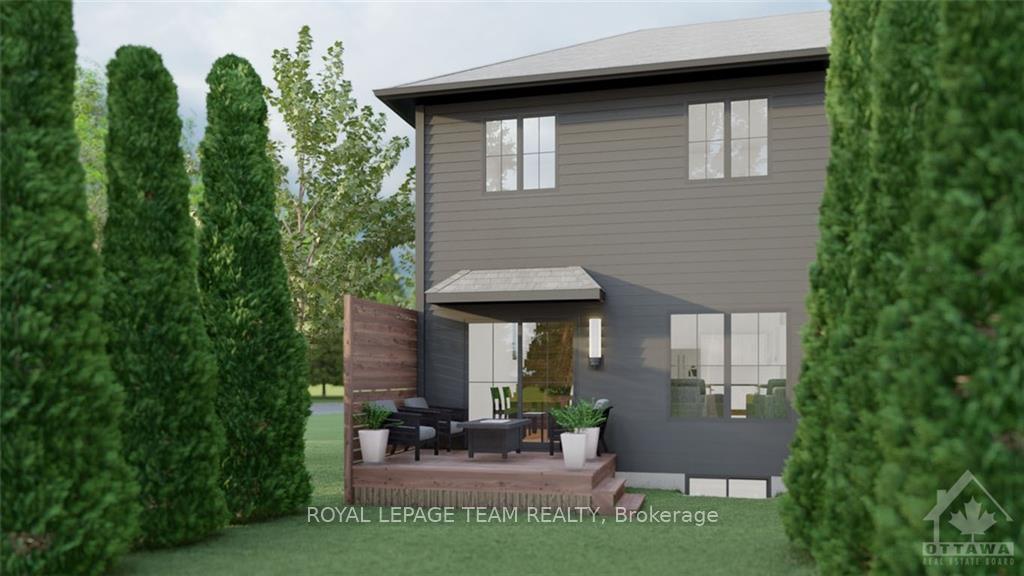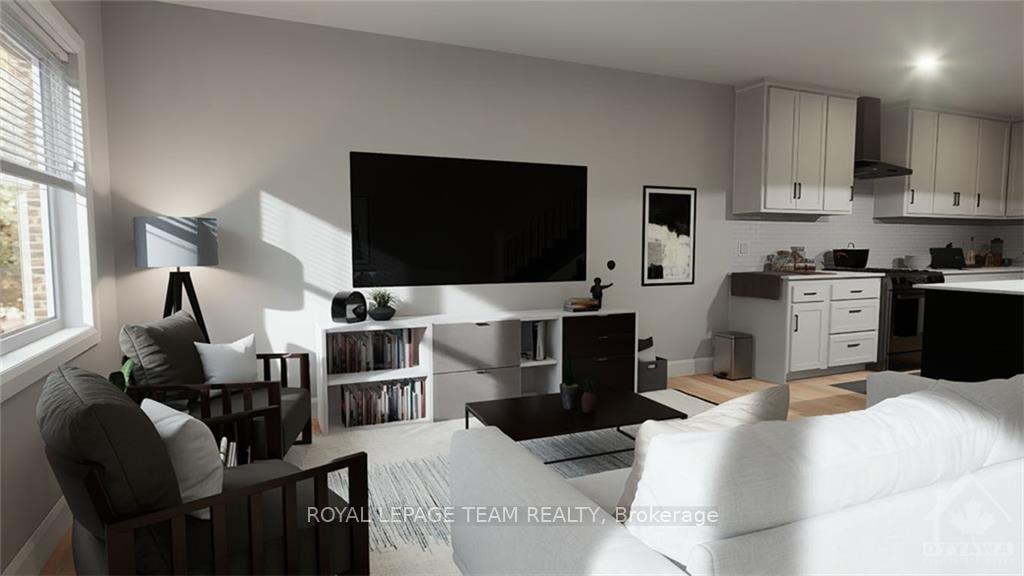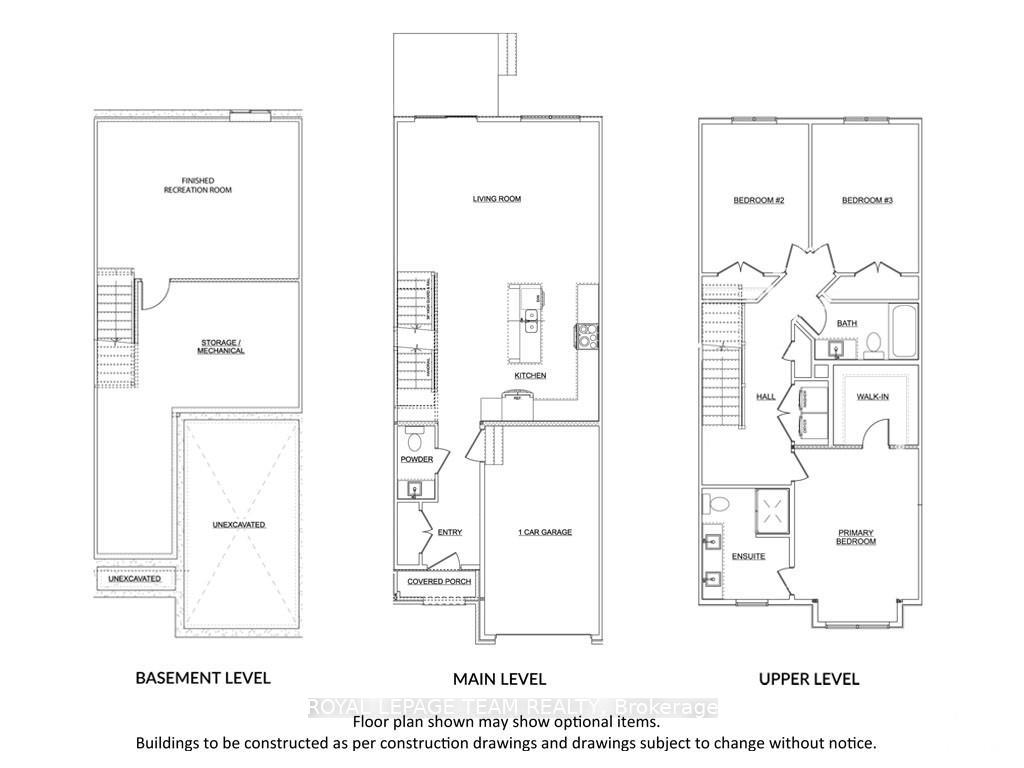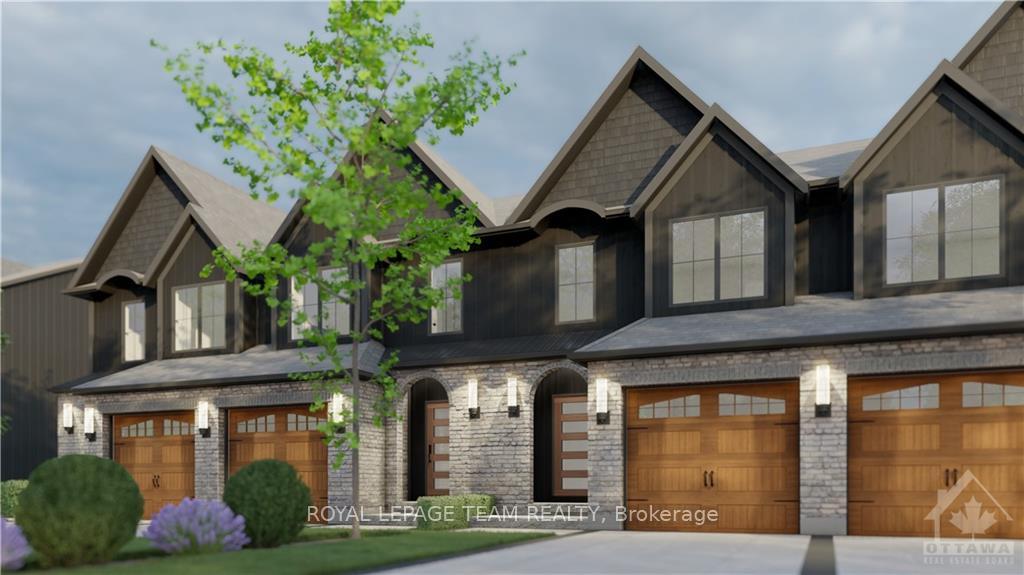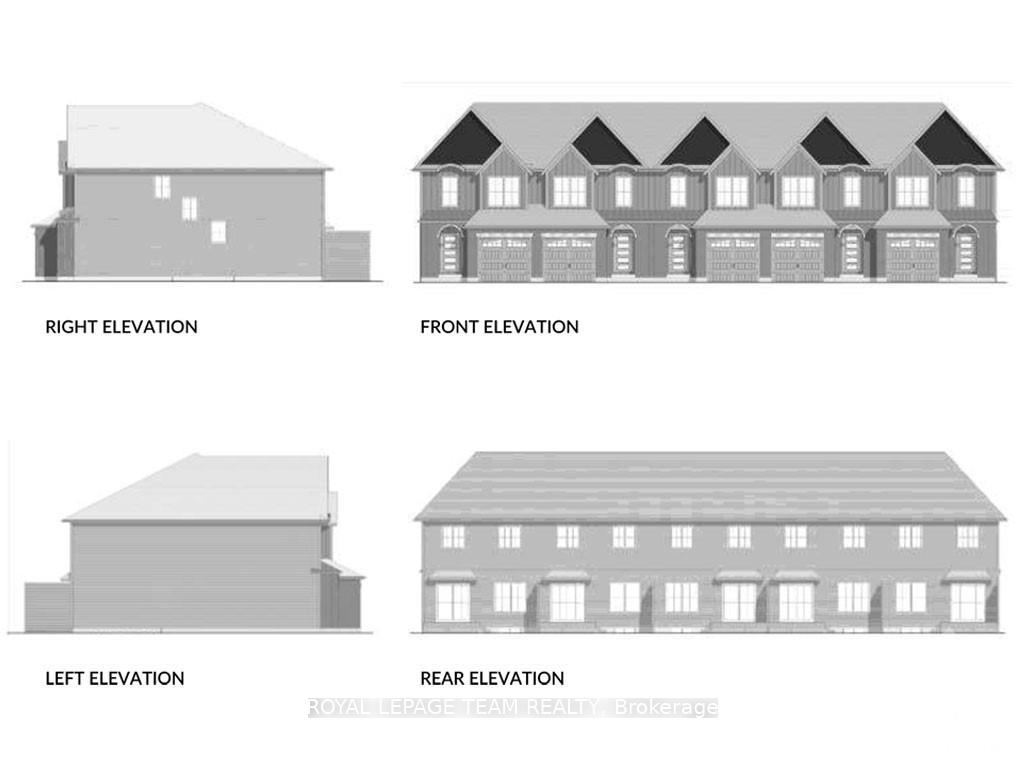$599,000
Available - For Sale
Listing ID: X10845526
702 TAILSLIDE Ave , Carp - Huntley Ward, K0A 1L0, Ontario
| Sales Centre @ Carp Airport Terminal by appointment only - on Thomas Argue Rd, off March Rd. Holiday Special! FREE Kitchen Appliance Package! Sheldon Creek Homes, the newest addition to Diamondview Estates! With 20 years of residential experience in Southern ON, their presence in Carp marks an exciting new chapter of modern living in rural Ottawa. Radiating curb appeal & exquisite design, their high-end standard features set them apart: finished recroom, 9' ceilings, high-end vinyl floors, pot lights, deep lot & more! Rare community amenities incl. walking trails, 1st class community center w/ sport courts (pickleball & basketball), playground, gazebo & washrooms! Lower property taxes & water bills make this locale even more appealing. Experience community, comfort & rural charm mere minutes from the quaint village of Carp & HWY for easy access to Ottawas urban areas. Whether for yourself or as an investment, Sheldon Creek Homes in Diamondview Estates offers a truly exceptional opportunity! Act now to take advantage of 2024 pricing & Holiday Special - expires Dec 31, 2024. |
| Price | $599,000 |
| Taxes: | $0.00 |
| Address: | 702 TAILSLIDE Ave , Carp - Huntley Ward, K0A 1L0, Ontario |
| Lot Size: | 20.00 x 114.00 (Feet) |
| Directions/Cross Streets: | HWY 417 to March Rd/Almonte Exit. Head northeast on March Rd towards Carp, then right on Diamondview |
| Rooms: | 12 |
| Rooms +: | 0 |
| Bedrooms: | 3 |
| Bedrooms +: | 0 |
| Kitchens: | 1 |
| Kitchens +: | 0 |
| Family Room: | N |
| Basement: | Full, Part Fin |
| Property Type: | Att/Row/Twnhouse |
| Style: | 2-Storey |
| Exterior: | Brick, Other |
| Garage Type: | Attached |
| Drive Parking Spaces: | 2 |
| Pool: | None |
| Property Features: | Other, Park |
| Common Elements Included: | Y |
| Fireplace/Stove: | N |
| Heat Source: | Gas |
| Heat Type: | Forced Air |
| Central Air Conditioning: | Other |
| Central Vac: | N |
| Sewers: | Other |
| Water: | Municipal |
| Utilities-Gas: | Y |
$
%
Years
This calculator is for demonstration purposes only. Always consult a professional
financial advisor before making personal financial decisions.
| Although the information displayed is believed to be accurate, no warranties or representations are made of any kind. |
| ROYAL LEPAGE TEAM REALTY |
|
|

Dir:
1-866-382-2968
Bus:
416-548-7854
Fax:
416-981-7184
| Virtual Tour | Book Showing | Email a Friend |
Jump To:
At a Glance:
| Type: | Freehold - Att/Row/Twnhouse |
| Area: | Ottawa |
| Municipality: | Carp - Huntley Ward |
| Neighbourhood: | 9104 - Huntley Ward (South East) |
| Style: | 2-Storey |
| Lot Size: | 20.00 x 114.00(Feet) |
| Beds: | 3 |
| Baths: | 6 |
| Fireplace: | N |
| Pool: | None |
Locatin Map:
Payment Calculator:
- Color Examples
- Green
- Black and Gold
- Dark Navy Blue And Gold
- Cyan
- Black
- Purple
- Gray
- Blue and Black
- Orange and Black
- Red
- Magenta
- Gold
- Device Examples

