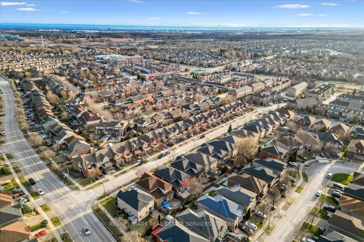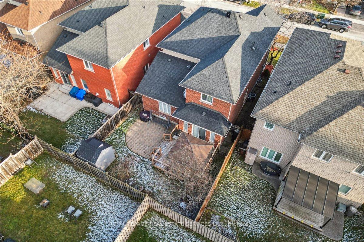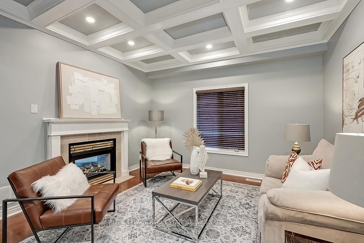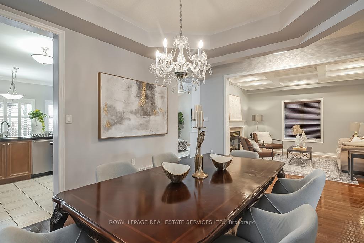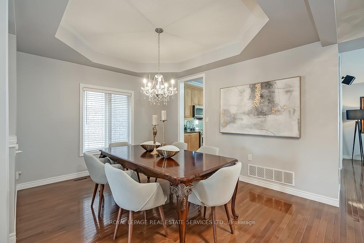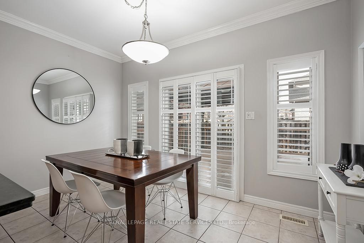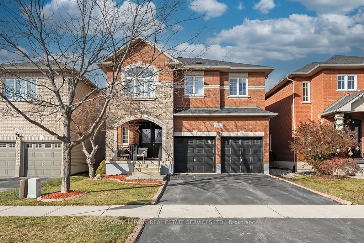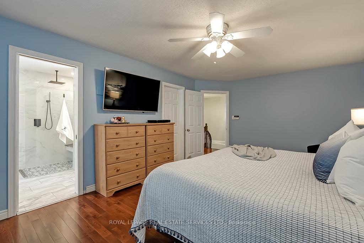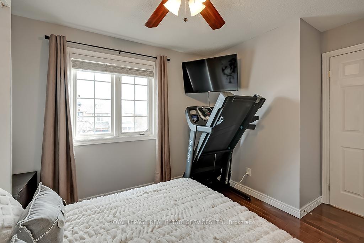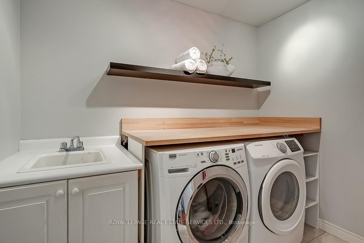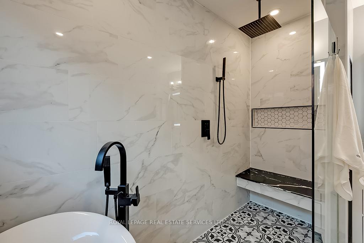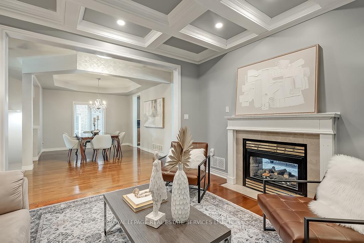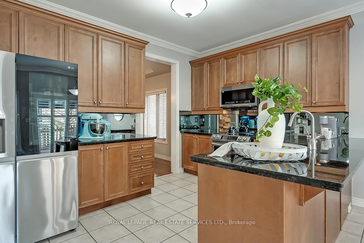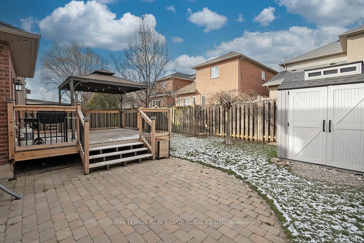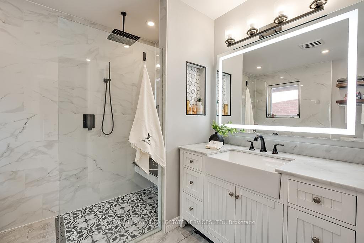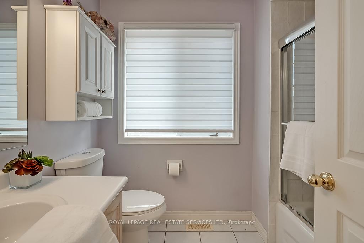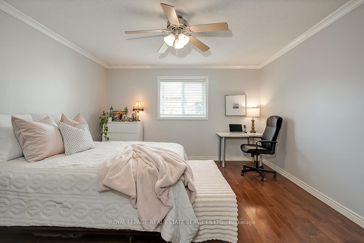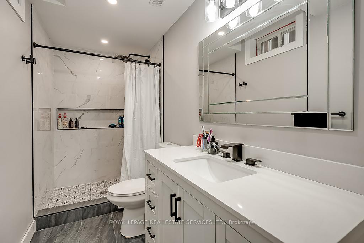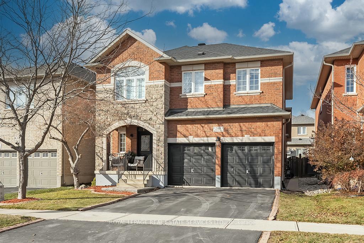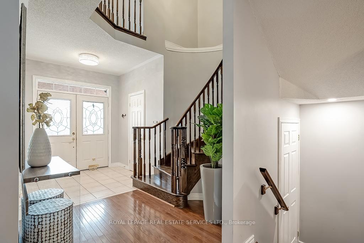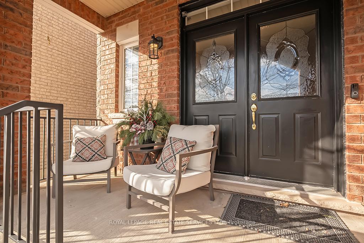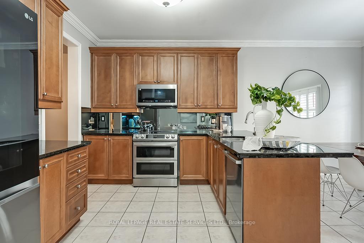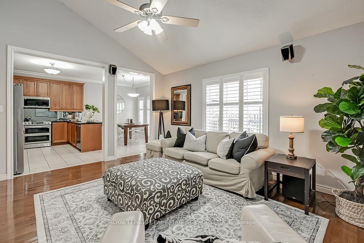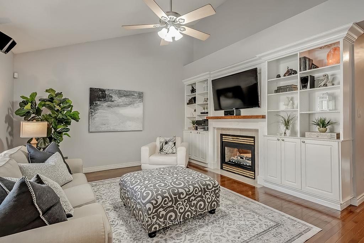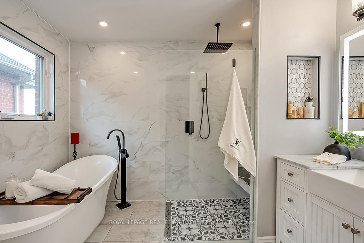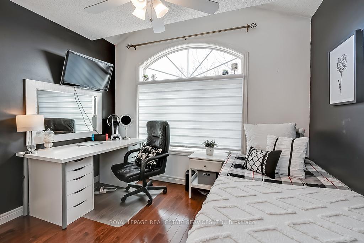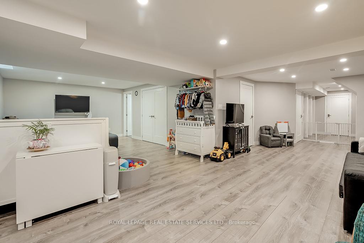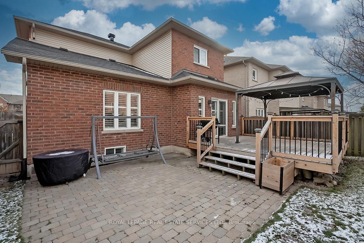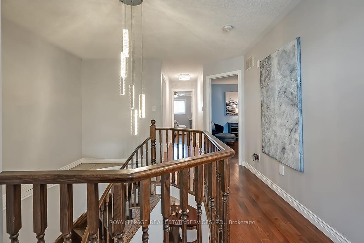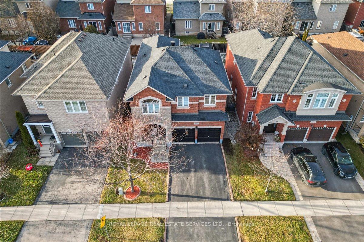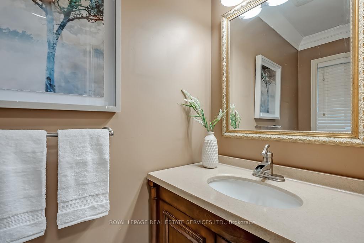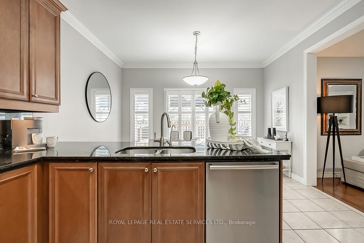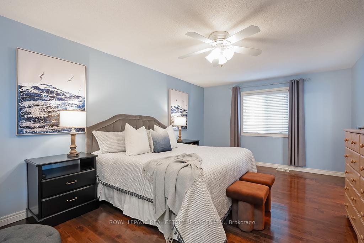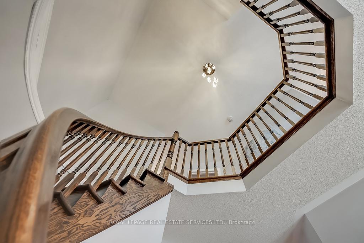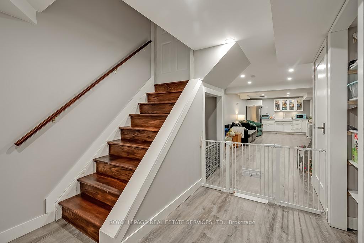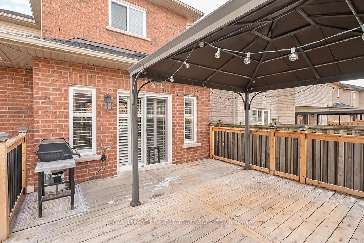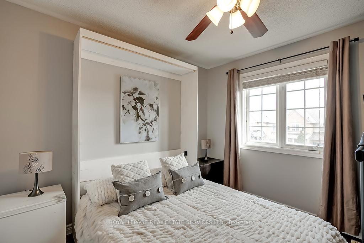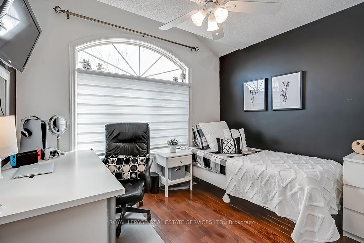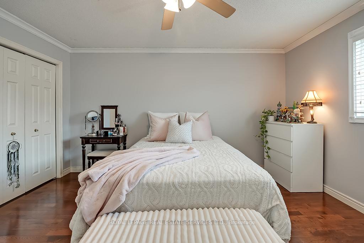$1,659,900
Available - For Sale
Listing ID: W11909662
2385 Sequoia Way , Oakville, L6M 4V5, Ontario
| Westmount beckons, offering a lifestyle that effortlessly blends convenience, comfort, & elegance. From this prime location, walk to highly-rated schools, serene parks, vibrant playgrounds, & endless trails for family adventures, yet it is just a 3-minute drive to Oakville Hospital & 5-minutes to major highways. This Crystal-built home boasts 4 bedrooms, 3.5 bathrooms, & approximately 2426sq. ft. of thoughtfully designed living space, plus more room in the professionally finished lower level. Lustrous hardwood floors grace 2 levels, renovated ensuite & basement baths, pot lights & 9-foot, vaulted, tray, & coffered main floor ceilings imbue the home with style & functionality. The private rear yard is a summer haven, featuring a large upper deck shaded by a charming gazebo & a spacious interlocking stone lower patio perfect for relaxing or entertaining. Inside, host intimate gatherings by the glow of the fireplace in the private living room, & elegant formal celebrations in the separate dining room. The generous eat-in kitchen impresses with ample cabinetry, granite counters, an island with a breakfast bar, stainless steel appliances, & the adjacent breakfast room with California shutters opens to the outdoor retreat. A vaulted ceiling & built-in cabinetry surrounding the family room fireplace create a cozy yet airy setting for quality time with loved ones. Upstairs, 4 spacious bedrooms with hardwood floors, a second-floor laundry, & two 4-piece bathrooms await, including the primary suite with its outstanding ensuite featuring a freestanding soaker tub & a zero-clearance walk-in rain shower. The lower level extends the living space with a generous open concept recreation room, complete with a kitchenette, & a stunning 3-piece bathroom with heated floor. A remarkable offering seamlessly blending the coveted Westmount lifestyle with a beautiful family residence, creating a cherished harmony of elegance & comfort. |
| Price | $1,659,900 |
| Taxes: | $6510.00 |
| Assessment: | $818000 |
| Assessment Year: | 2024 |
| Address: | 2385 Sequoia Way , Oakville, L6M 4V5, Ontario |
| Lot Size: | 39.37 x 99.74 (Feet) |
| Acreage: | < .50 |
| Directions/Cross Streets: | West Oak Trails- Grand Oak Trail- Sequoia |
| Rooms: | 8 |
| Rooms +: | 2 |
| Bedrooms: | 4 |
| Bedrooms +: | |
| Kitchens: | 1 |
| Kitchens +: | 1 |
| Family Room: | Y |
| Basement: | Finished, Full |
| Approximatly Age: | 16-30 |
| Property Type: | Detached |
| Style: | 2-Storey |
| Exterior: | Brick, Stone |
| Garage Type: | Attached |
| (Parking/)Drive: | Pvt Double |
| Drive Parking Spaces: | 2 |
| Pool: | None |
| Approximatly Age: | 16-30 |
| Approximatly Square Footage: | 2000-2500 |
| Property Features: | Golf, Grnbelt/Conserv, Hospital, Park, Rec Centre, School |
| Fireplace/Stove: | Y |
| Heat Source: | Gas |
| Heat Type: | Forced Air |
| Central Air Conditioning: | Central Air |
| Central Vac: | N |
| Laundry Level: | Upper |
| Sewers: | Sewers |
| Water: | Municipal |
$
%
Years
This calculator is for demonstration purposes only. Always consult a professional
financial advisor before making personal financial decisions.
| Although the information displayed is believed to be accurate, no warranties or representations are made of any kind. |
| ROYAL LEPAGE REAL ESTATE SERVICES LTD. |
|
|

Dir:
1-866-382-2968
Bus:
416-548-7854
Fax:
416-981-7184
| Virtual Tour | Book Showing | Email a Friend |
Jump To:
At a Glance:
| Type: | Freehold - Detached |
| Area: | Halton |
| Municipality: | Oakville |
| Neighbourhood: | 1019 - WM Westmount |
| Style: | 2-Storey |
| Lot Size: | 39.37 x 99.74(Feet) |
| Approximate Age: | 16-30 |
| Tax: | $6,510 |
| Beds: | 4 |
| Baths: | 4 |
| Fireplace: | Y |
| Pool: | None |
Locatin Map:
Payment Calculator:
- Color Examples
- Green
- Black and Gold
- Dark Navy Blue And Gold
- Cyan
- Black
- Purple
- Gray
- Blue and Black
- Orange and Black
- Red
- Magenta
- Gold
- Device Examples

