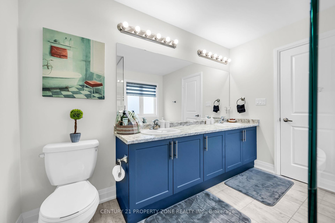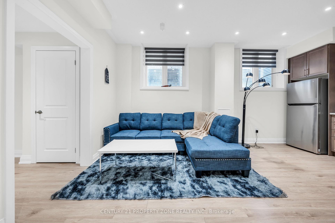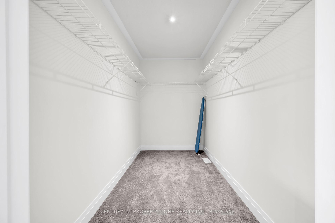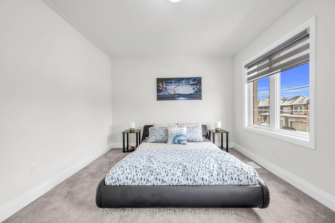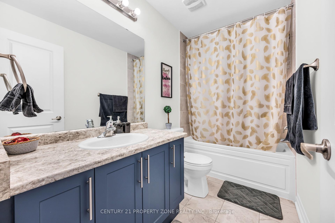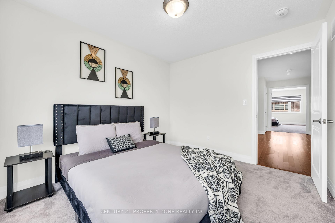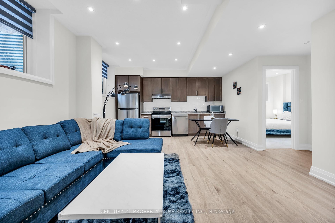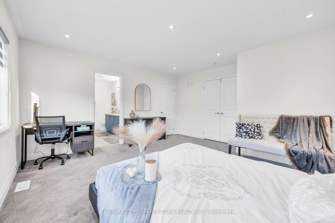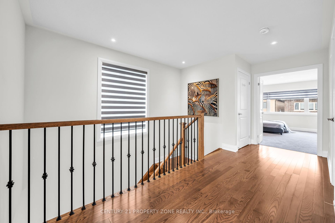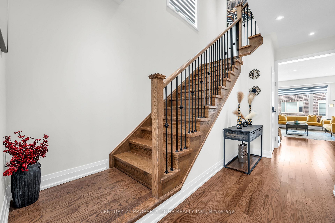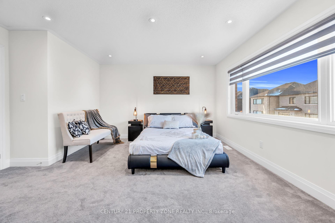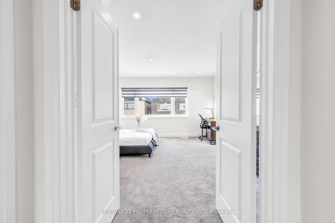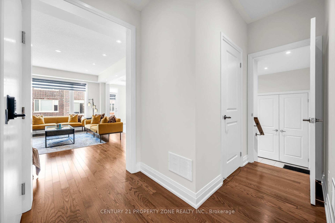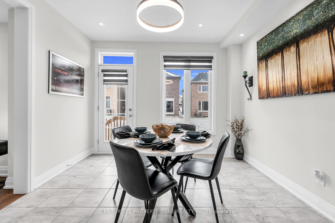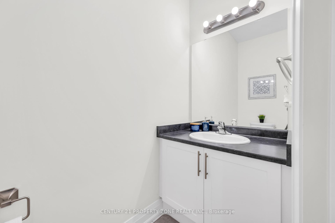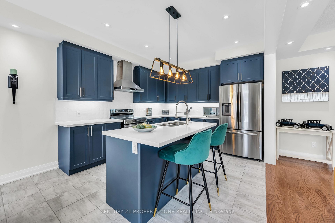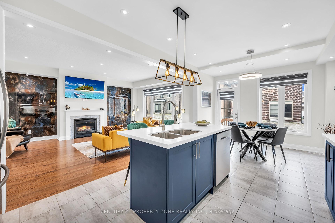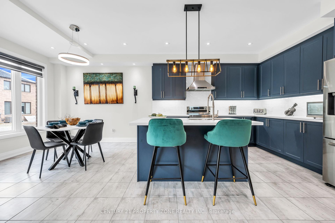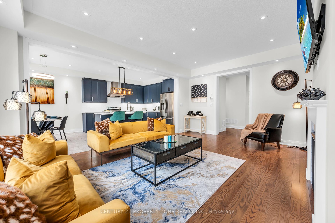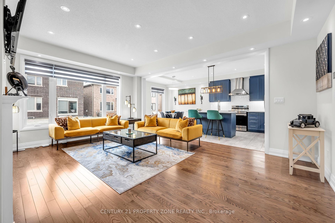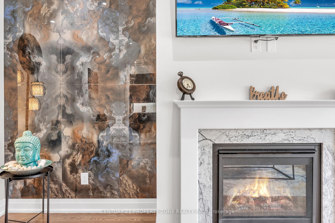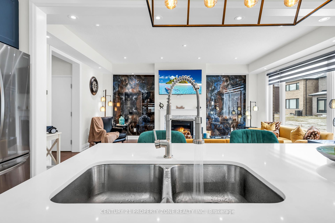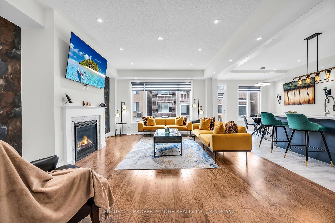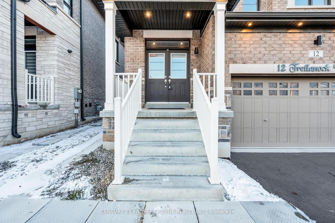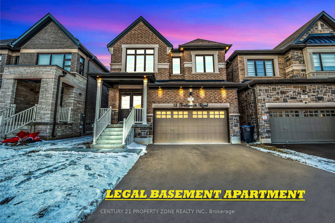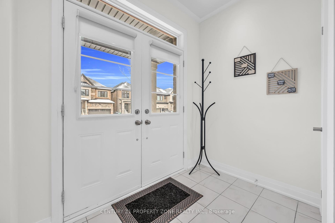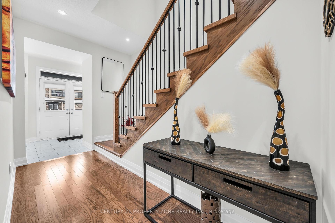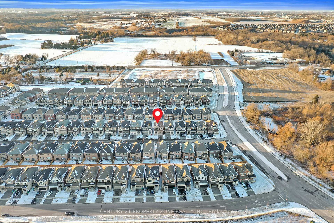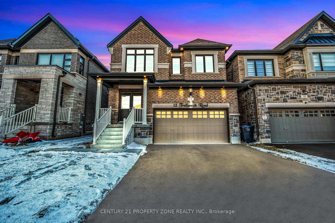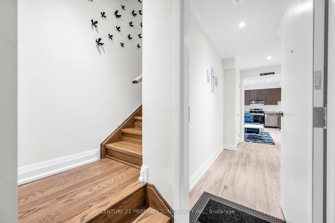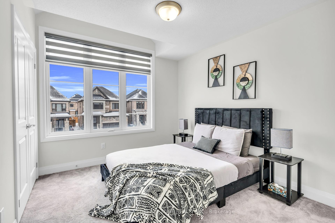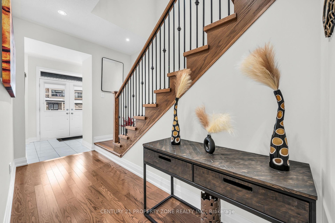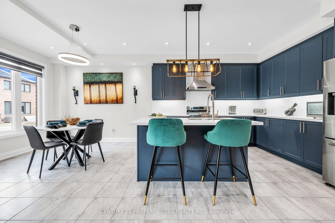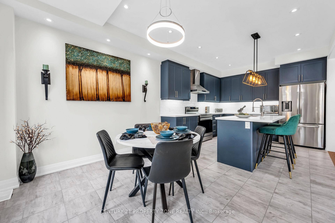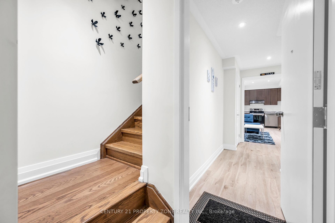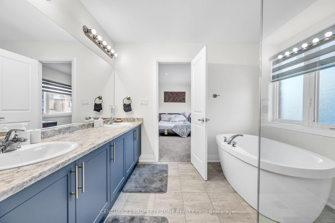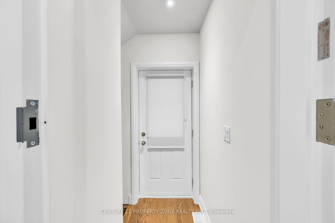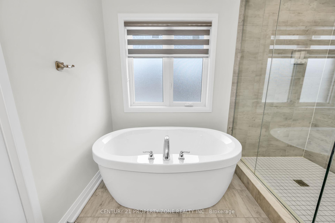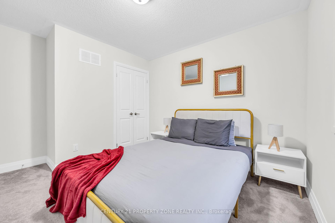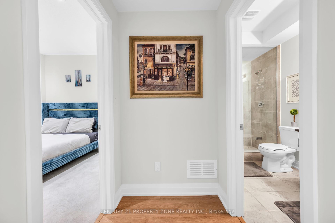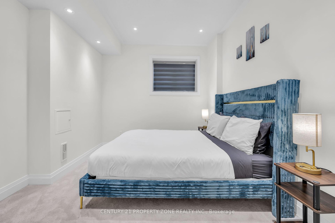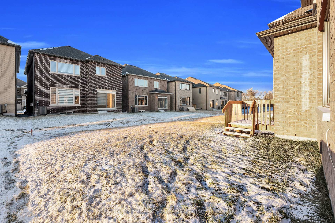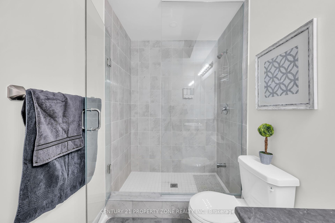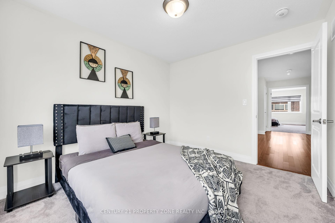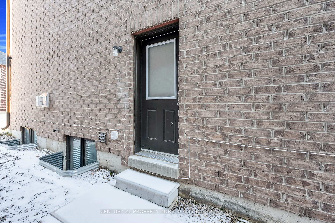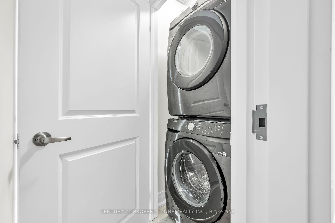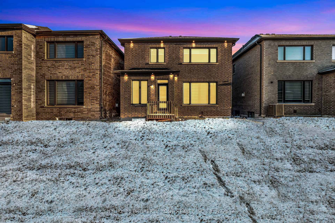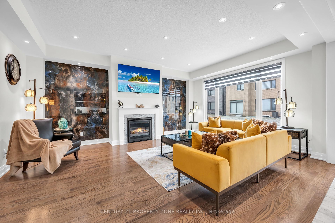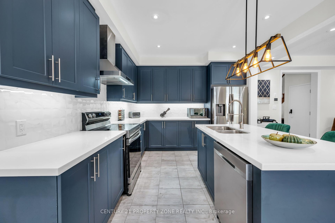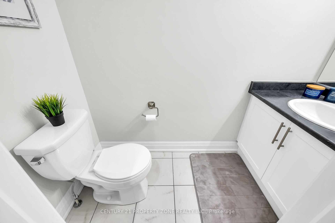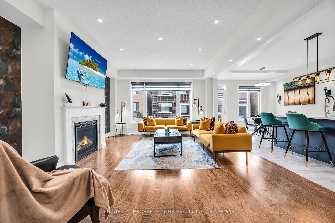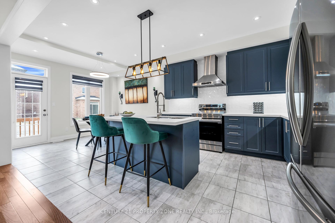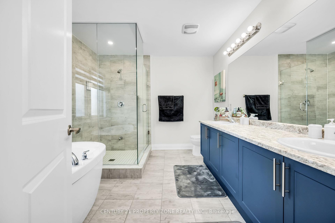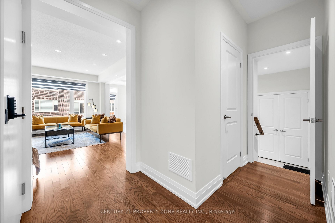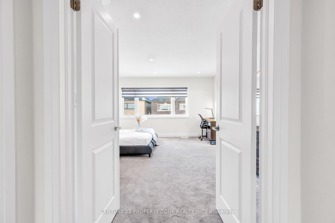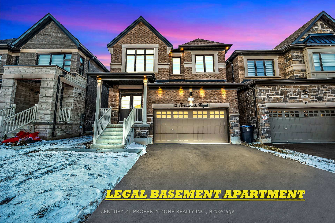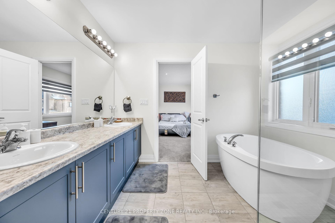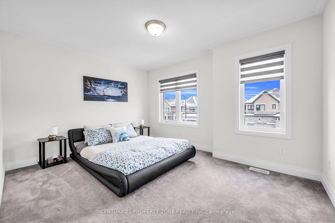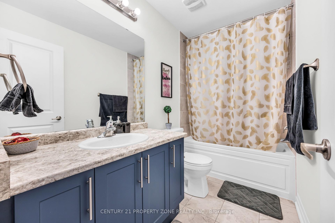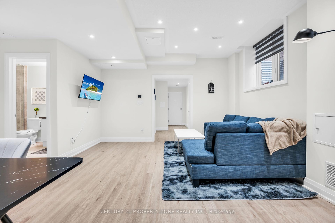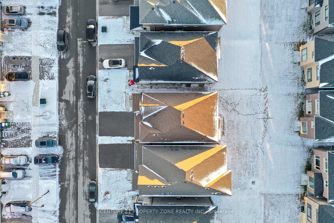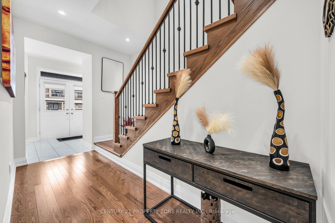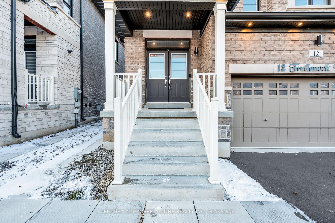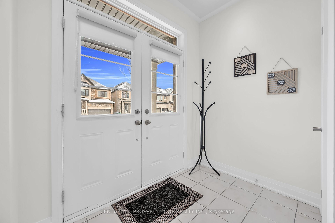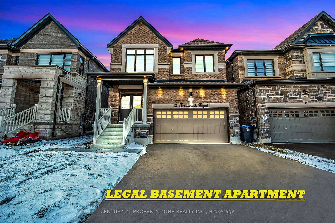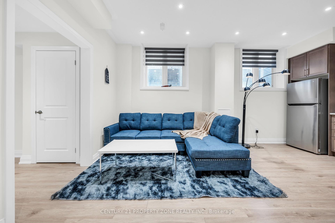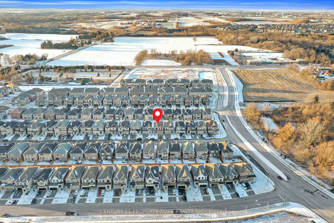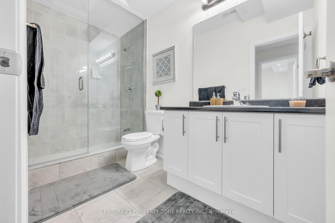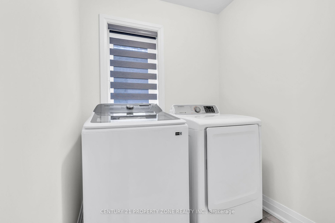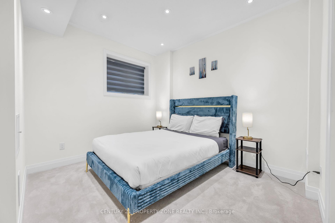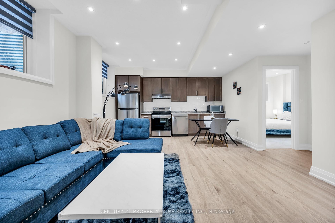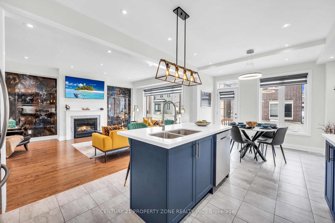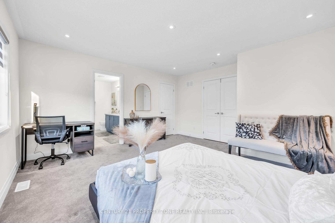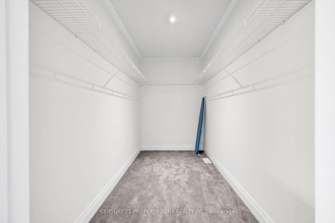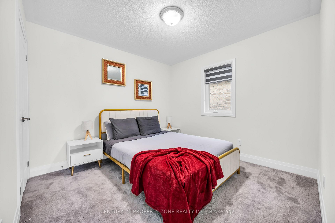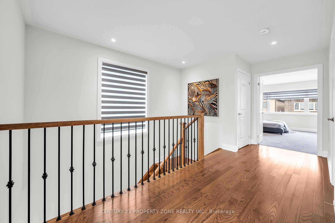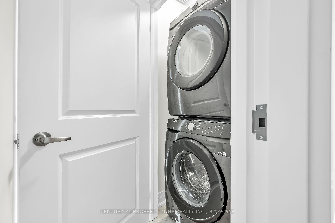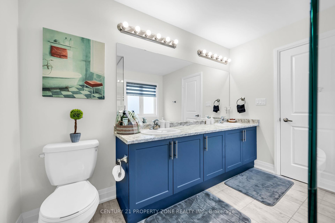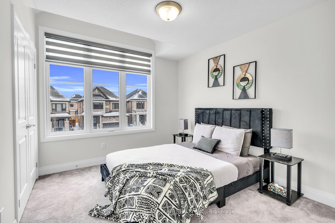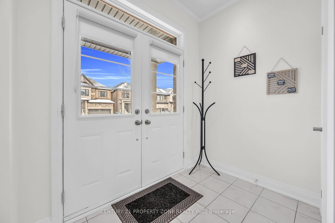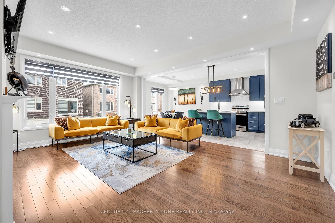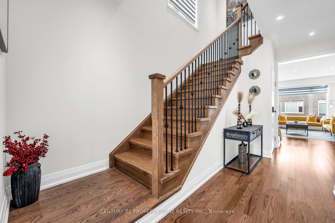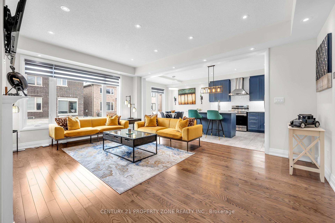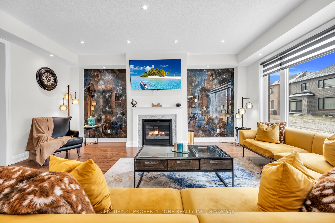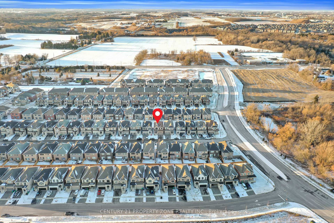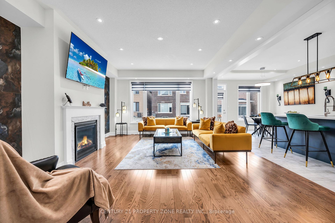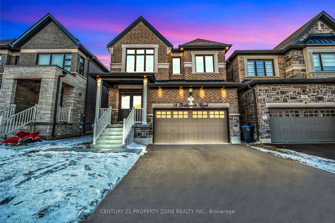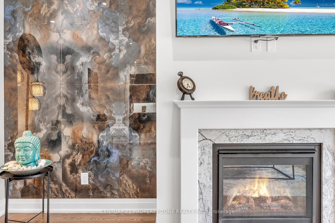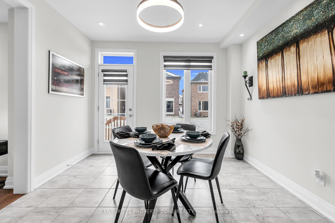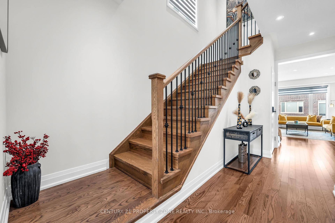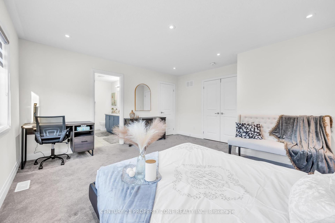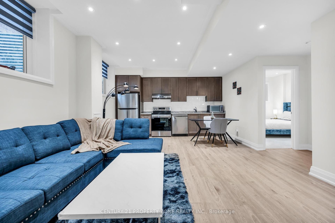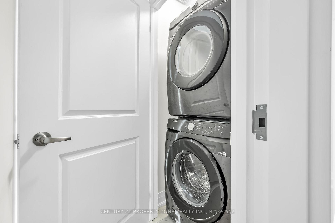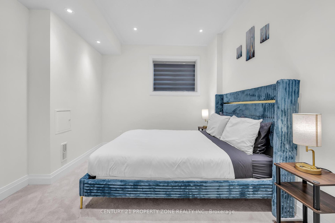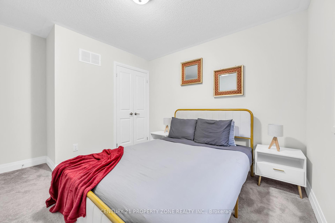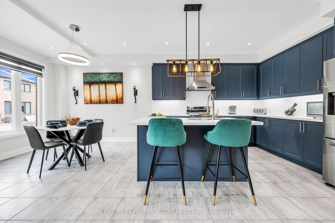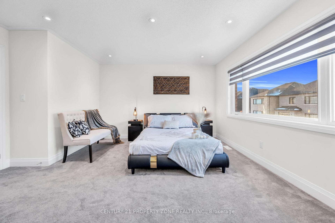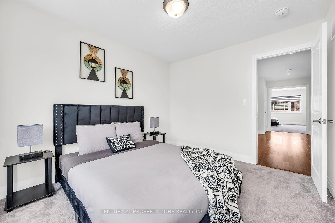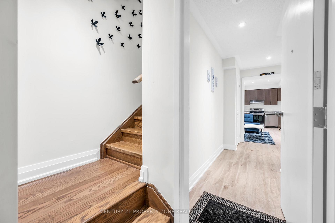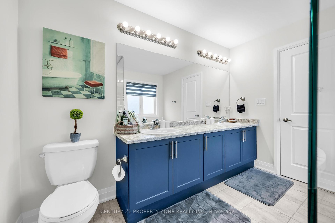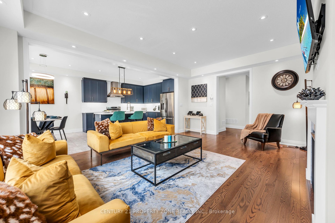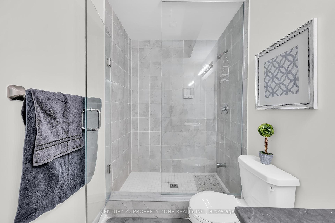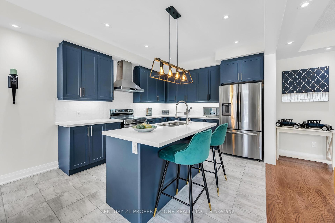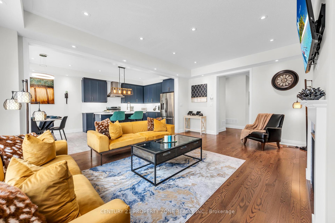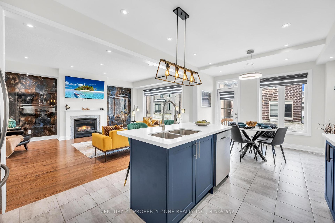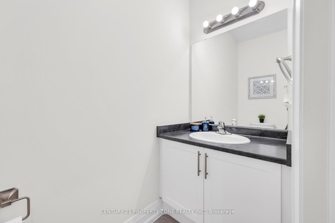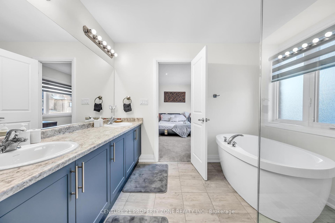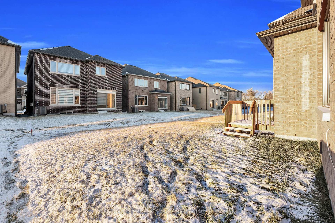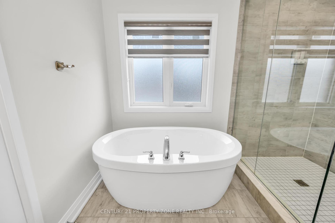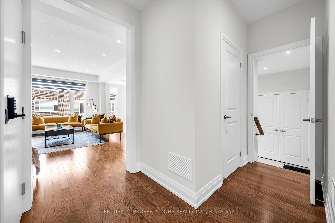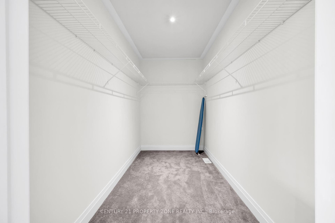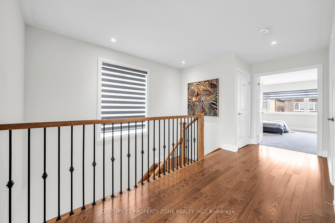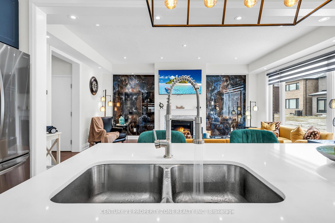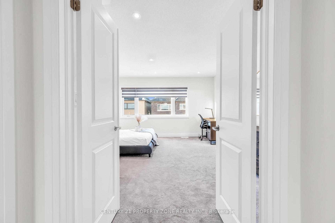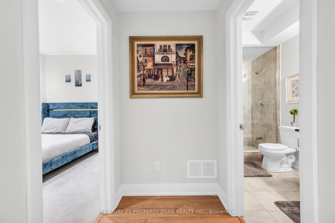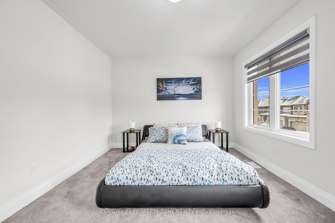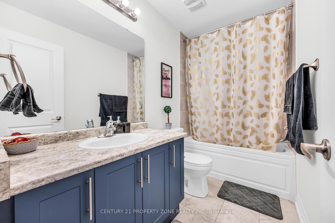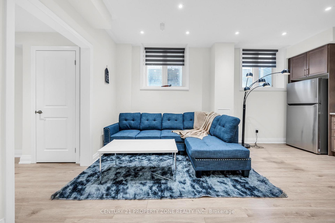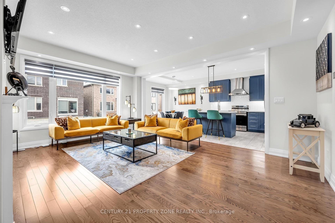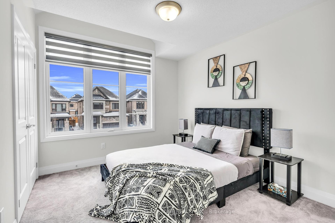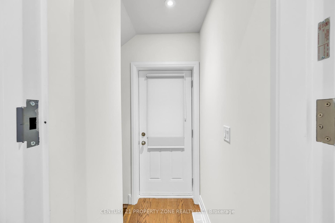$1,679,999
Available - For Sale
Listing ID: W11908833
12 Trellanock Rd , Brampton, L6Y 0E4, Ontario
| This stunning 1-year-old detached home is a true masterpiece of design and functionality, located at the prime intersection of Heritage Road and Embleton Road in one of Bramptons most sought-after neighborhoods. Featuring 4 spacious bedrooms and a 1-bedroom legal basement apartment, this property offers over 3,000 sq ft of living space with high ceilings throughout, making it a perfect blend of modern luxury and thoughtful convenience. The property boasts a builder-finished, legal basement apartment with its own separate entrance, offering incredible versatility as additional living space or a source of rental income potential of $2,000 per month. Upgraded with over $150,000 in premium finishes, the home features custom kitchens, stylish potlights (inside and out), sleek stainless steel appliances (including in the basement), custom blinds, and modern light fixtures that elevate its elegance. Hardwood flooring, an oak staircase, and a no-sidewalk lot add to its appeal. The second-floor laundry room, along with a separate laundry setup for the basement, makes daily living effortless. Situated against a peaceful greenbelt, this home offers a picturesque setting while being conveniently close to top-rated schools, Lionhead Golf Club, and major highways like the 407 and 401. With its luxurious design, high-end finishes, and income- generating potential, this property is a rare find. Dont miss this incredible opportunity! |
| Price | $1,679,999 |
| Taxes: | $8733.05 |
| Address: | 12 Trellanock Rd , Brampton, L6Y 0E4, Ontario |
| Lot Size: | 34.17 x 102.83 (Feet) |
| Directions/Cross Streets: | Heritage Rd & Embleton Rd |
| Rooms: | 7 |
| Rooms +: | 1 |
| Bedrooms: | 4 |
| Bedrooms +: | 1 |
| Kitchens: | 1 |
| Kitchens +: | 1 |
| Family Room: | N |
| Basement: | Apartment, Sep Entrance |
| Approximatly Age: | 0-5 |
| Property Type: | Detached |
| Style: | 2-Storey |
| Exterior: | Brick, Stone |
| Garage Type: | Attached |
| (Parking/)Drive: | Pvt Double |
| Drive Parking Spaces: | 4 |
| Pool: | None |
| Approximatly Age: | 0-5 |
| Property Features: | Grnbelt/Cons, Park, Place Of Worship, Public Transit, School, School Bus Route |
| Fireplace/Stove: | Y |
| Heat Source: | Gas |
| Heat Type: | Forced Air |
| Central Air Conditioning: | Central Air |
| Central Vac: | N |
| Laundry Level: | Upper |
| Sewers: | Sewers |
| Water: | Municipal |
$
%
Years
This calculator is for demonstration purposes only. Always consult a professional
financial advisor before making personal financial decisions.
| Although the information displayed is believed to be accurate, no warranties or representations are made of any kind. |
| CENTURY 21 PROPERTY ZONE REALTY INC. |
|
|

Dir:
1-866-382-2968
Bus:
416-548-7854
Fax:
416-981-7184
| Book Showing | Email a Friend |
Jump To:
At a Glance:
| Type: | Freehold - Detached |
| Area: | Peel |
| Municipality: | Brampton |
| Neighbourhood: | Bram West |
| Style: | 2-Storey |
| Lot Size: | 34.17 x 102.83(Feet) |
| Approximate Age: | 0-5 |
| Tax: | $8,733.05 |
| Beds: | 4+1 |
| Baths: | 4 |
| Fireplace: | Y |
| Pool: | None |
Locatin Map:
Payment Calculator:
- Color Examples
- Green
- Black and Gold
- Dark Navy Blue And Gold
- Cyan
- Black
- Purple
- Gray
- Blue and Black
- Orange and Black
- Red
- Magenta
- Gold
- Device Examples

