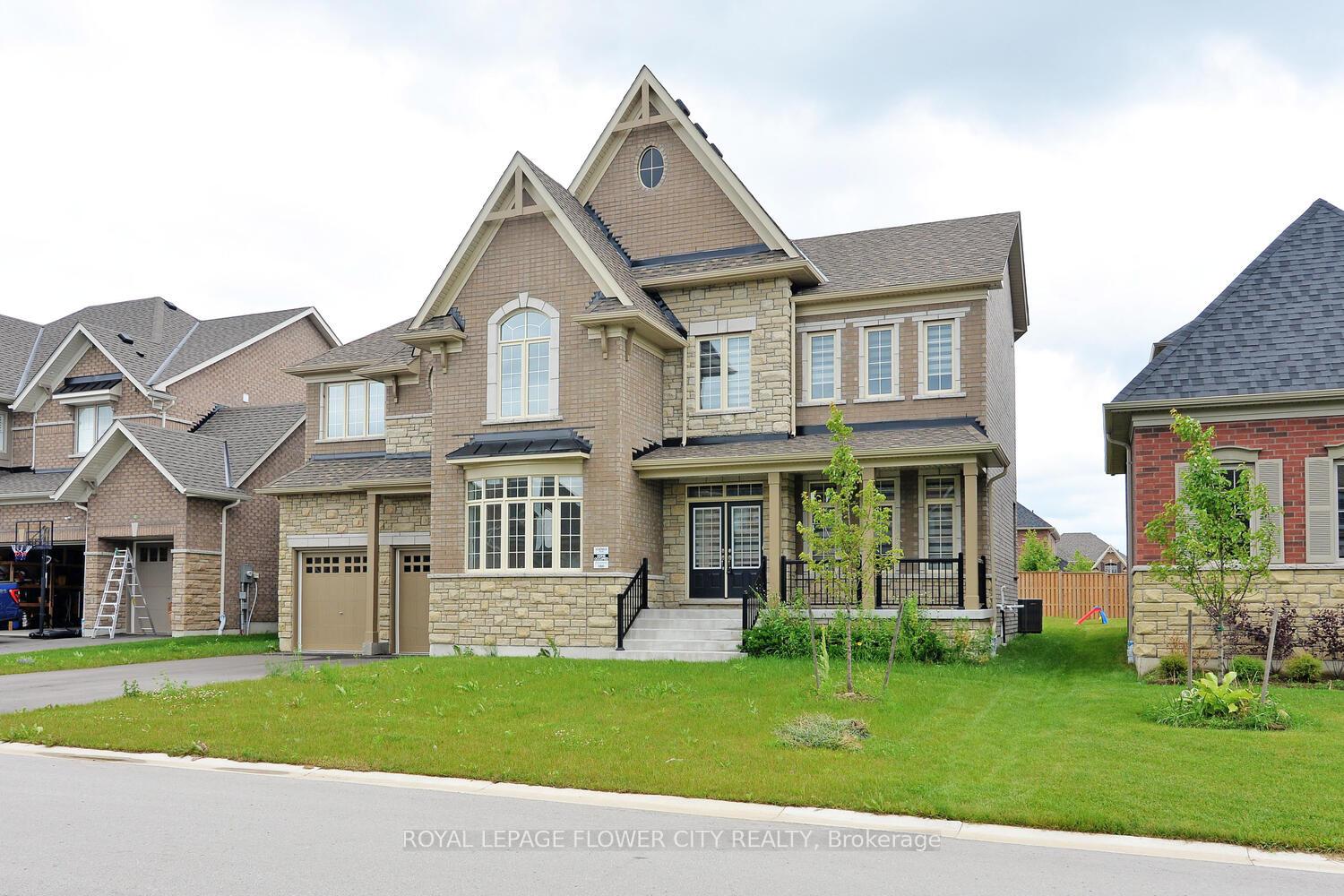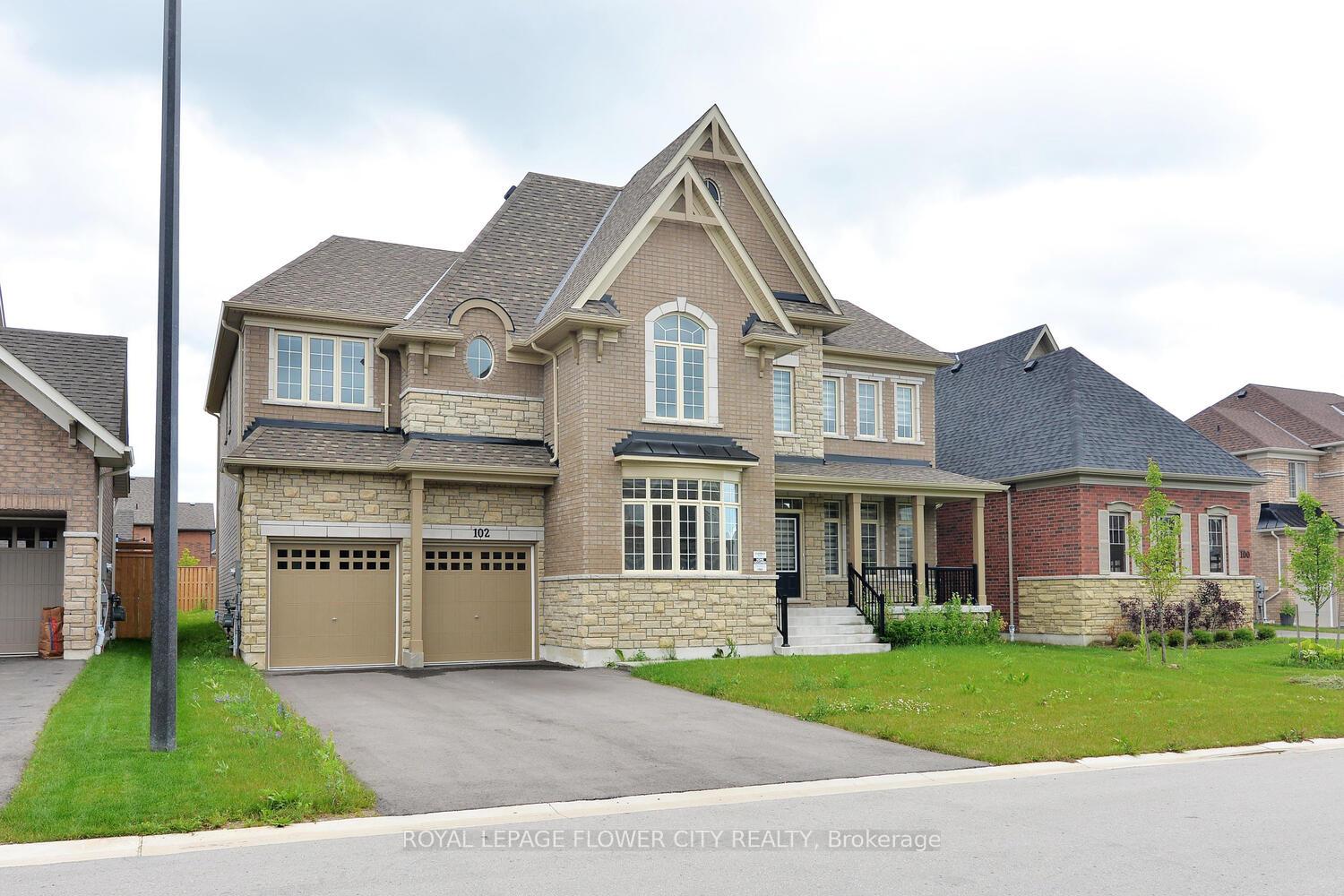$1,389,000
Available - For Sale
Listing ID: S11909815
102 Rugman Cres , Springwater, L9X 2A5, Ontario
| Dream Home In Springwater's Upscale Subdivision Of Centre-Vespra! 4,200 SQFT!Lot 62ft Wide and 141ft deep,5 Bedroom and 4.5 Washroom House, Laundry on 2nd Floor, Oak Stairs, Separate Entrance to basement, Modern Very Functional Layout, 3Car garage, All Brick Construction, Impeccably designed with attention to every detail, hardwood and ceramic tile floors, coffered ceilings, custom blinds, Mast Bedroom has large walk-in closet, and a lavish 5pc ensuite with a glass shower and oversized tub. All Amenities close by, Shopping of Barrie is in close proximity, Very well Planned and Upscale Neighbourhood. executive home is just moments away from the city of Barrie and its many amenities. Access to parks, hiking, biking and many outdoor activities. This is a great opportunity to own a beautiful home in Springwater. Your dream home awaits! |
| Extras: All Appliances, Window Coverings |
| Price | $1,389,000 |
| Taxes: | $7428.00 |
| Address: | 102 Rugman Cres , Springwater, L9X 2A5, Ontario |
| Lot Size: | 62.01 x 141.73 (Feet) |
| Directions/Cross Streets: | Thompson Way / Rugman Cres |
| Rooms: | 10 |
| Bedrooms: | 5 |
| Bedrooms +: | |
| Kitchens: | 1 |
| Family Room: | Y |
| Basement: | Unfinished |
| Property Type: | Detached |
| Style: | 2-Storey |
| Exterior: | Brick, Stone |
| Garage Type: | Attached |
| (Parking/)Drive: | Private |
| Drive Parking Spaces: | 3 |
| Pool: | None |
| Fireplace/Stove: | Y |
| Heat Source: | Gas |
| Heat Type: | Forced Air |
| Central Air Conditioning: | Central Air |
| Central Vac: | N |
| Sewers: | Sewers |
| Water: | Municipal |
$
%
Years
This calculator is for demonstration purposes only. Always consult a professional
financial advisor before making personal financial decisions.
| Although the information displayed is believed to be accurate, no warranties or representations are made of any kind. |
| ROYAL LEPAGE FLOWER CITY REALTY |
|
|

Dir:
1-866-382-2968
Bus:
416-548-7854
Fax:
416-981-7184
| Book Showing | Email a Friend |
Jump To:
At a Glance:
| Type: | Freehold - Detached |
| Area: | Simcoe |
| Municipality: | Springwater |
| Neighbourhood: | Minesing |
| Style: | 2-Storey |
| Lot Size: | 62.01 x 141.73(Feet) |
| Tax: | $7,428 |
| Beds: | 5 |
| Baths: | 5 |
| Fireplace: | Y |
| Pool: | None |
Locatin Map:
Payment Calculator:
- Color Examples
- Green
- Black and Gold
- Dark Navy Blue And Gold
- Cyan
- Black
- Purple
- Gray
- Blue and Black
- Orange and Black
- Red
- Magenta
- Gold
- Device Examples





