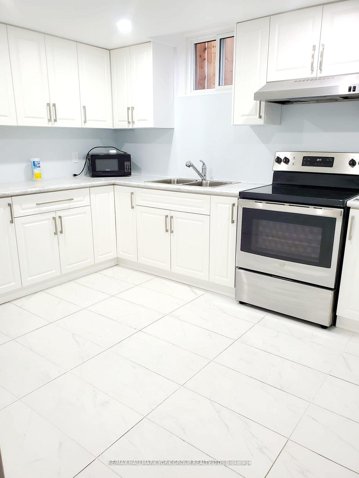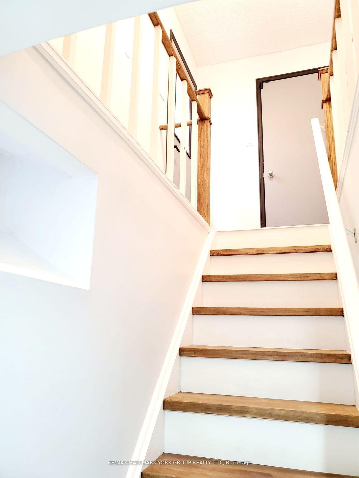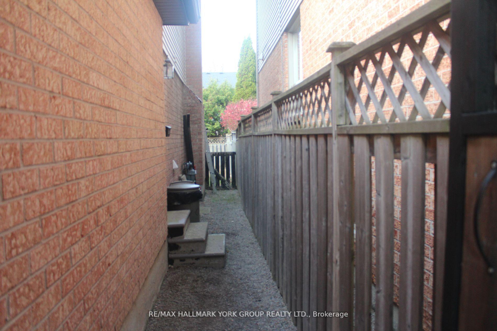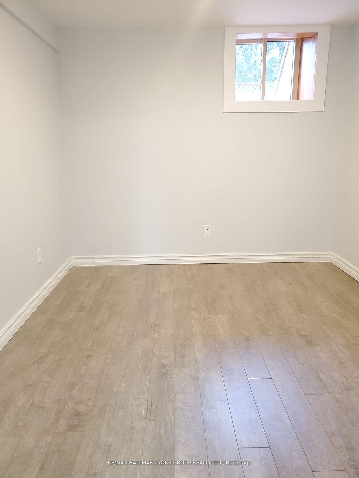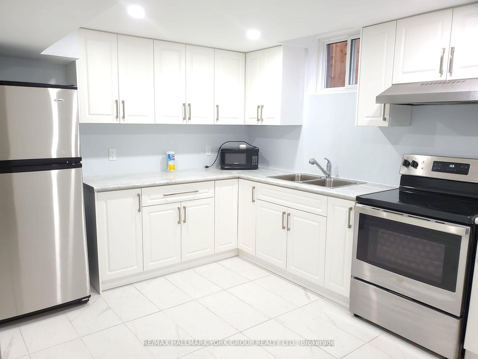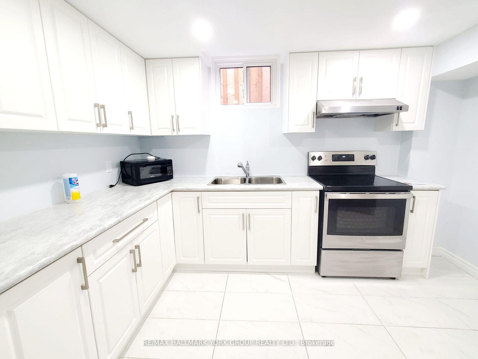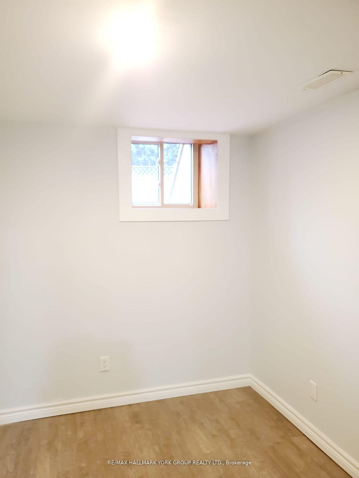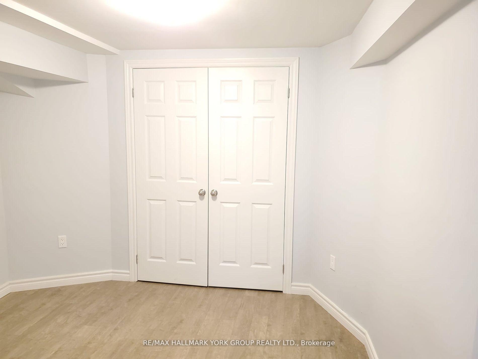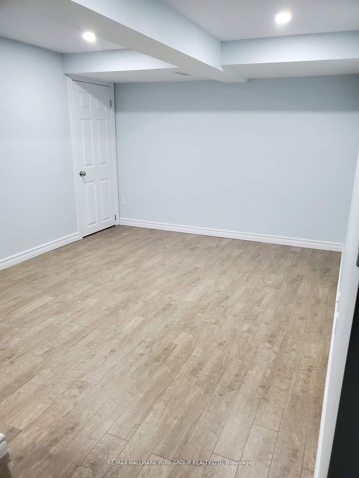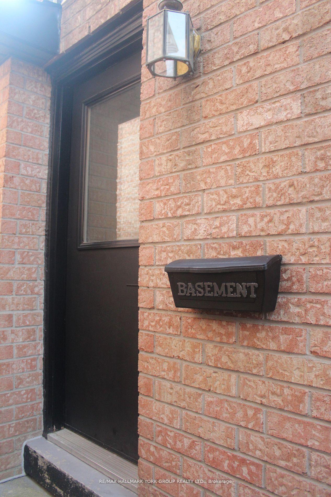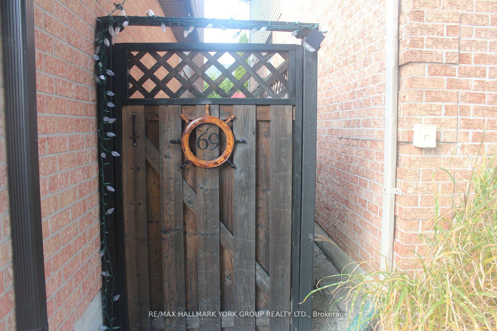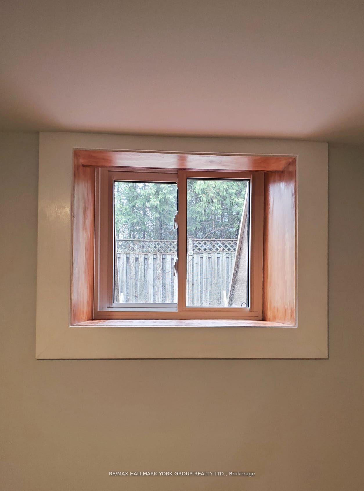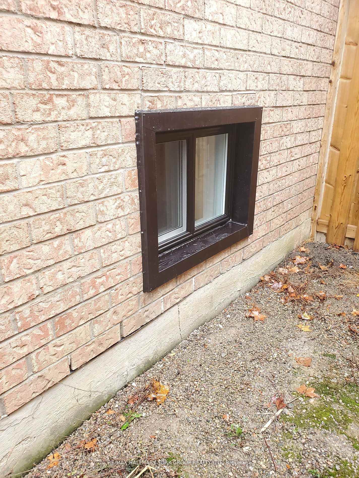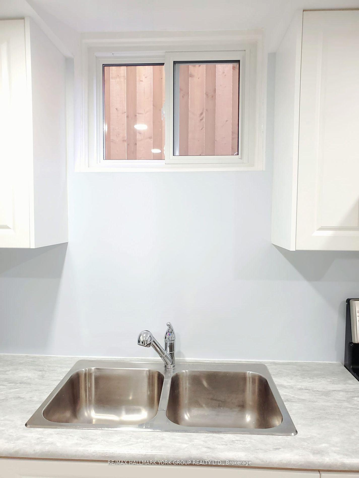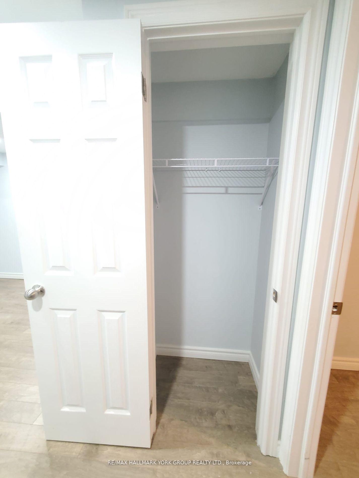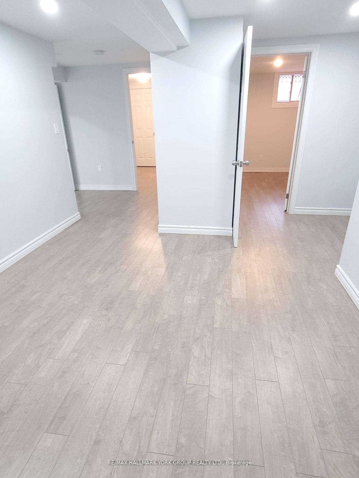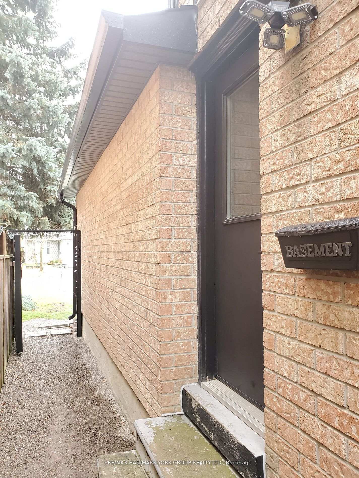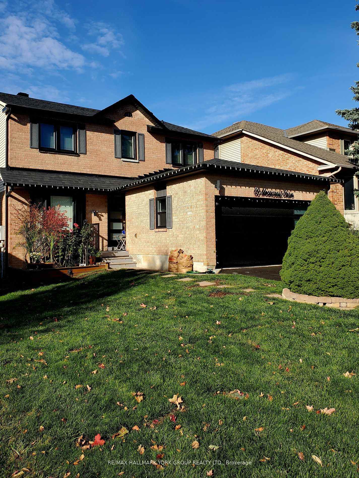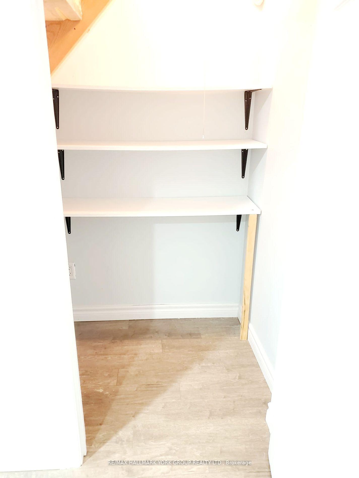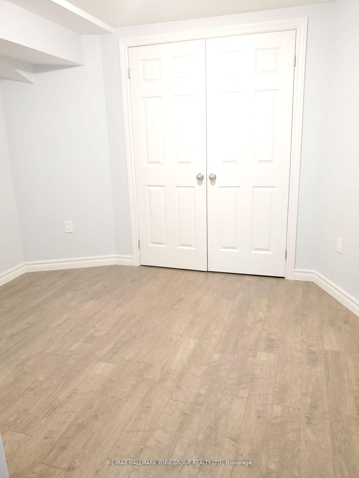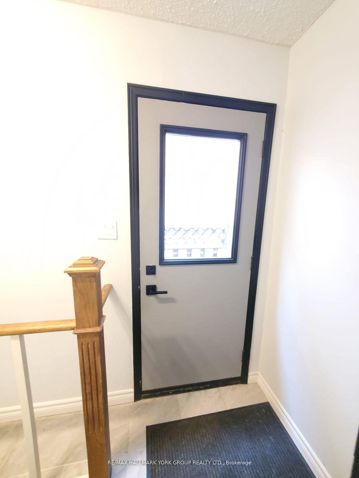$1,750
Available - For Rent
Listing ID: N11910026
69 Moorcrest Dr , Unit Bmst, Aurora, L4G 6C6, Ontario
| Step into your dream living space with this beautifully renovated 2-bedroom basement apartment, nestled in the heart of Aurora Village. Located in a quiet, safe, and family-friendly neighborhood, this home is perfect for couples or small families seeking both comfort and convenience.From the moment you enter through your private entrance, you'll be captivated by the thoughtful details: gleaming hardwood floors, luxurious marble accents in the kitchen, and modern LED lighting that creates a warm, inviting atmosphere. The spacious kitchen is a chef's delight, featuring stainless steel appliances and ample space for preparing meals and hosting loved ones. Two generously sized bedrooms with large closets provide comfort and functionality, making this home as practical as it is stylish.What sets this home apart is its unbeatable location. Just a short stroll from Yonge Street, you'll have easy access to top-rated schools, lush parks, vibrant shopping centers, and cozy cafes. Commuting is effortless with nearby Viva and GO transit services. Enjoy the perfect blend of peaceful living and urban accessibility.This move-in-ready unit also includes its own laundry facilities for ultimate convenience and a designated parking spot on the driveway. All this at an incredible price makes this a rare opportunity you don't want to miss. Schedule your viewing today and take the first step toward living your dream! |
| Extras: As an added perk, new windows have been installed, enhancing the units energy efficiency and aesthetic appeal. |
| Price | $1,750 |
| Address: | 69 Moorcrest Dr , Unit Bmst, Aurora, L4G 6C6, Ontario |
| Apt/Unit: | Bmst |
| Lot Size: | 39.99 x 100.00 (Feet) |
| Directions/Cross Streets: | Yonge & St. John's Sideroad |
| Rooms: | 6 |
| Bedrooms: | 2 |
| Bedrooms +: | |
| Kitchens: | 1 |
| Family Room: | N |
| Basement: | Finished, Sep Entrance |
| Furnished: | N |
| Approximatly Age: | 0-5 |
| Property Type: | Lower Level |
| Style: | Apartment |
| Exterior: | Brick |
| Garage Type: | None |
| (Parking/)Drive: | Available |
| Drive Parking Spaces: | 1 |
| Pool: | None |
| Private Entrance: | Y |
| Approximatly Age: | 0-5 |
| Approximatly Square Footage: | 700-1100 |
| Property Features: | Hospital, Library, Park, Place Of Worship, Public Transit, School |
| Parking Included: | Y |
| Fireplace/Stove: | N |
| Heat Source: | Gas |
| Heat Type: | Forced Air |
| Central Air Conditioning: | Central Air |
| Central Vac: | N |
| Laundry Level: | Lower |
| Elevator Lift: | N |
| Sewers: | Sewers |
| Water: | Municipal |
| Utilities-Cable: | A |
| Utilities-Hydro: | Y |
| Utilities-Gas: | Y |
| Utilities-Telephone: | A |
| Although the information displayed is believed to be accurate, no warranties or representations are made of any kind. |
| RE/MAX HALLMARK YORK GROUP REALTY LTD. |
|
|

Dir:
1-866-382-2968
Bus:
416-548-7854
Fax:
416-981-7184
| Book Showing | Email a Friend |
Jump To:
At a Glance:
| Type: | Freehold - Lower Level |
| Area: | York |
| Municipality: | Aurora |
| Neighbourhood: | Aurora Village |
| Style: | Apartment |
| Lot Size: | 39.99 x 100.00(Feet) |
| Approximate Age: | 0-5 |
| Beds: | 2 |
| Baths: | 1 |
| Fireplace: | N |
| Pool: | None |
Locatin Map:
- Color Examples
- Green
- Black and Gold
- Dark Navy Blue And Gold
- Cyan
- Black
- Purple
- Gray
- Blue and Black
- Orange and Black
- Red
- Magenta
- Gold
- Device Examples

