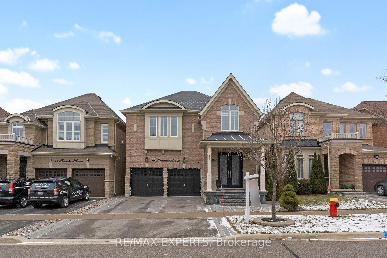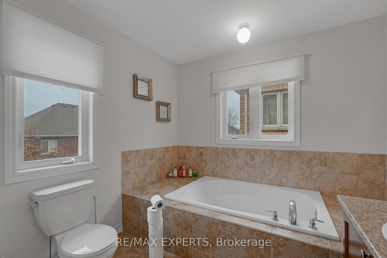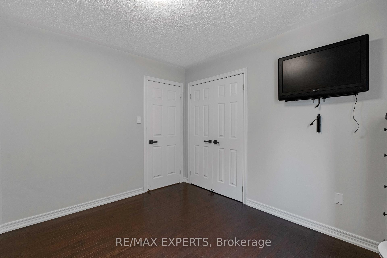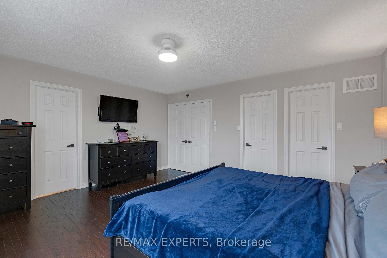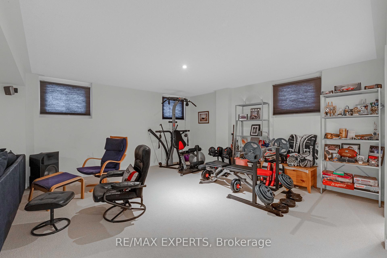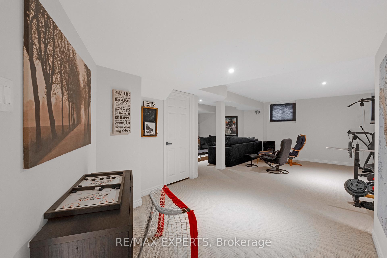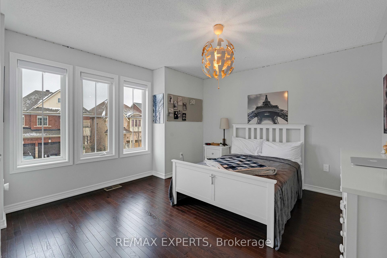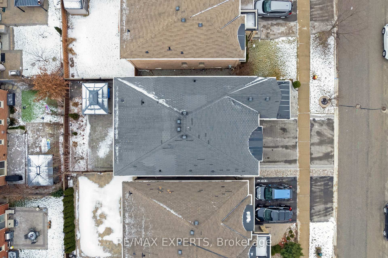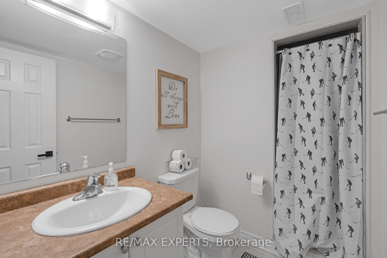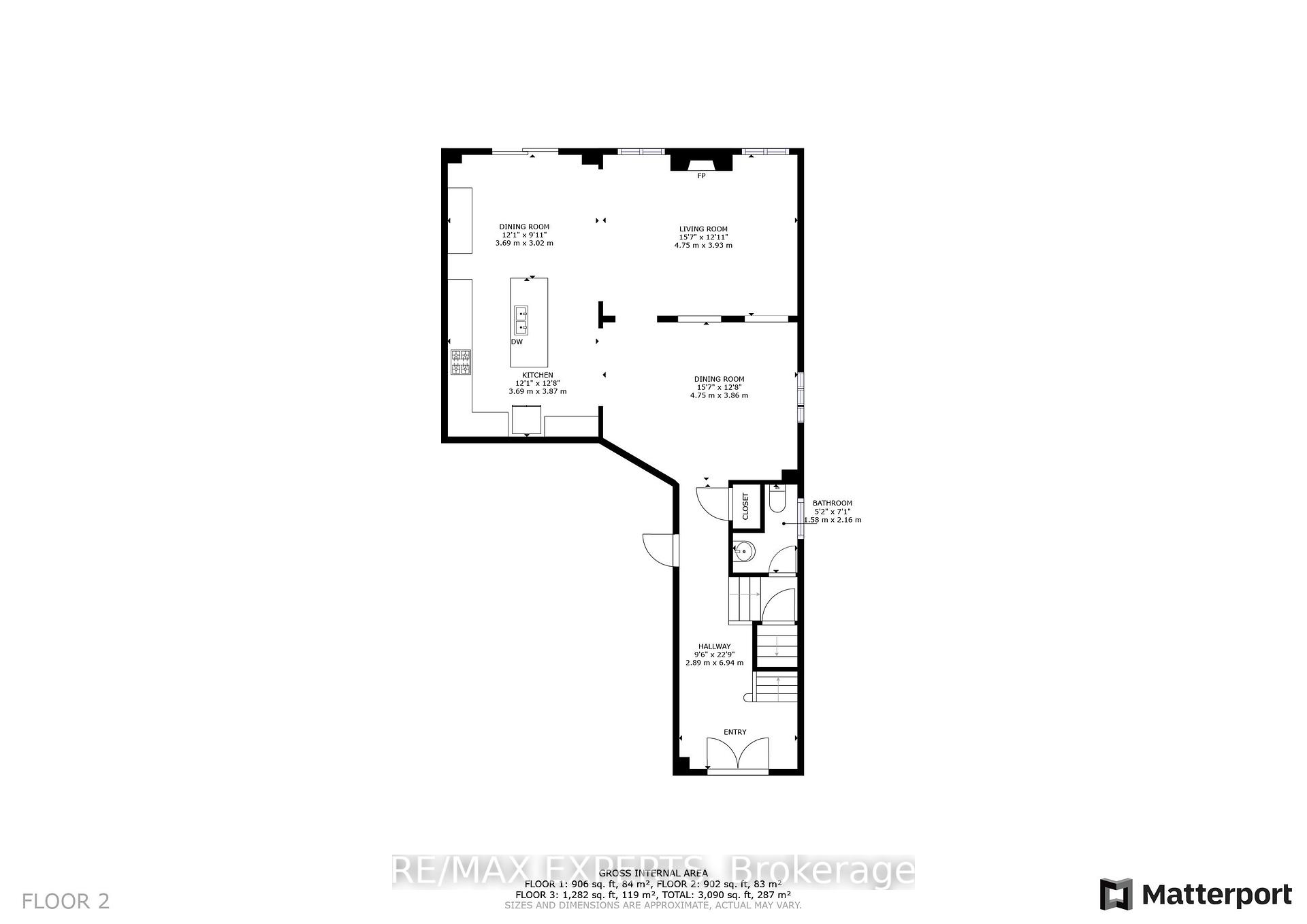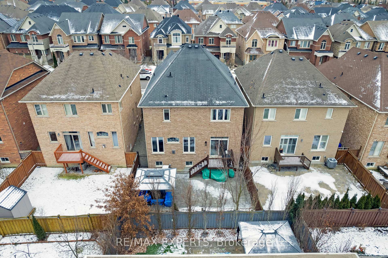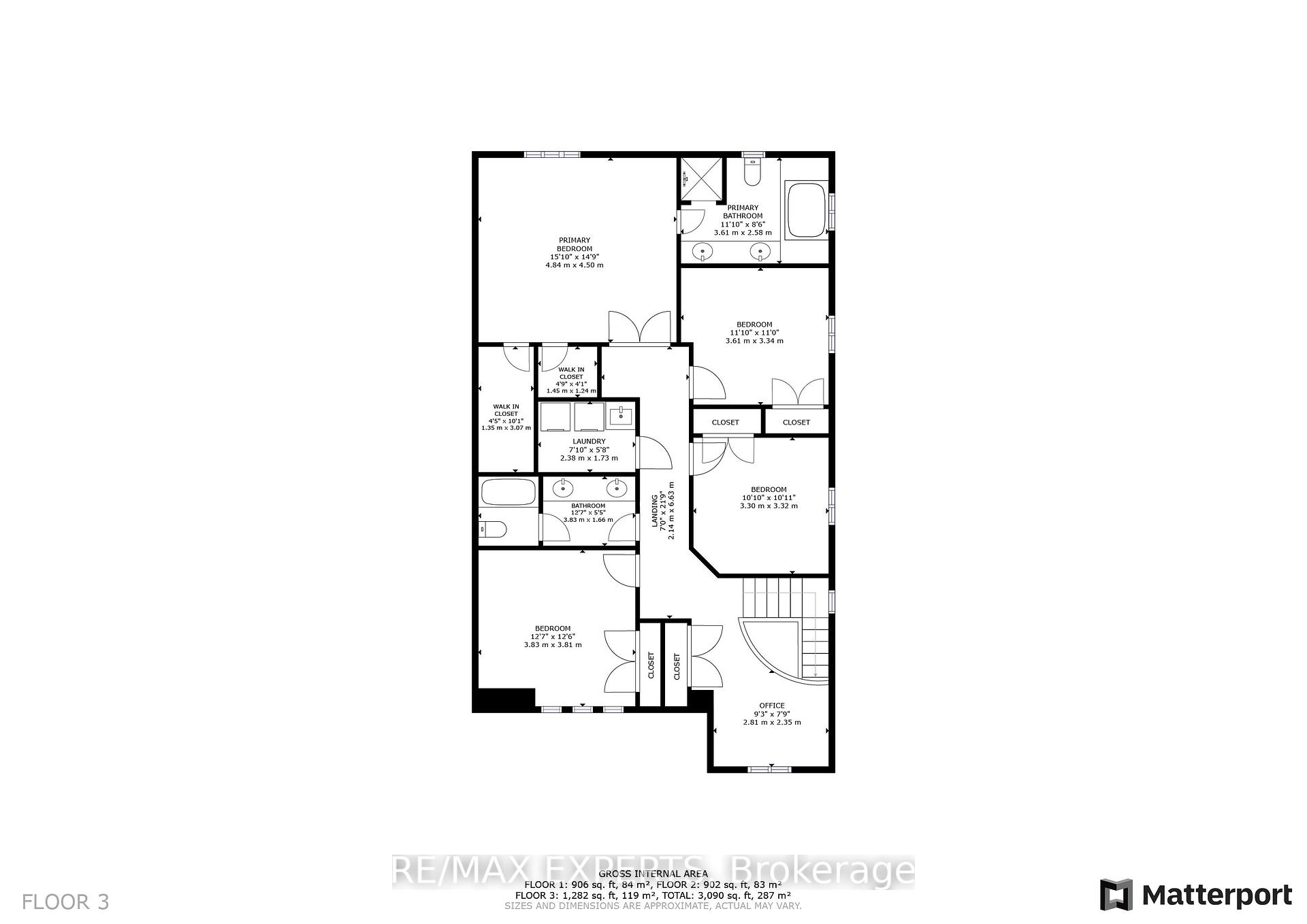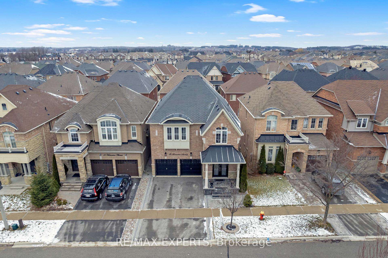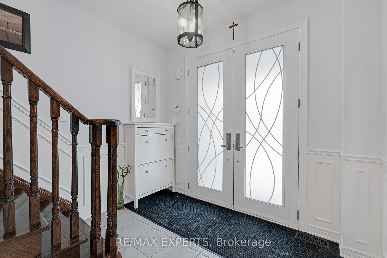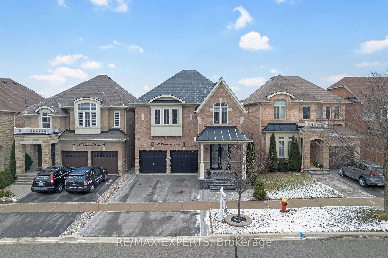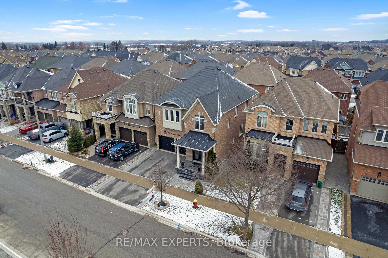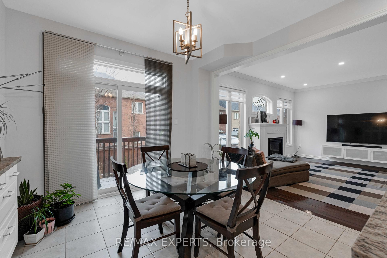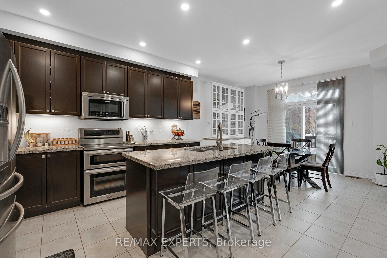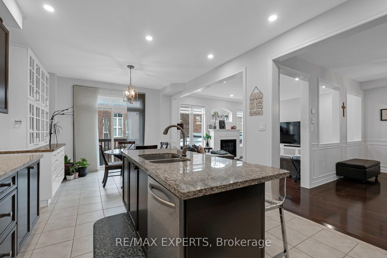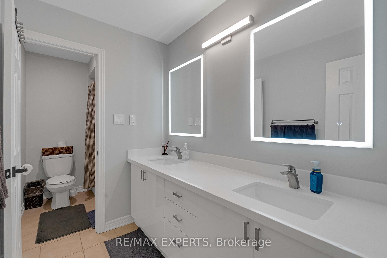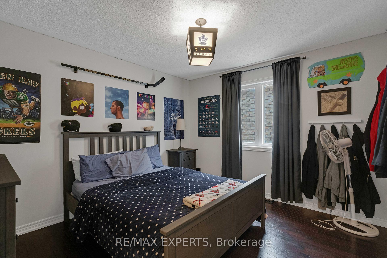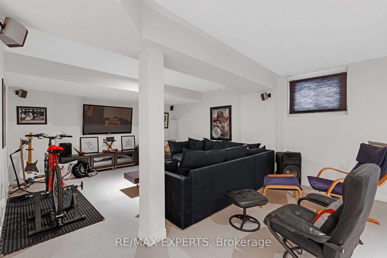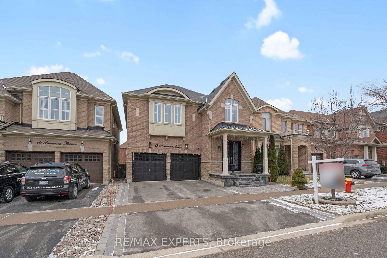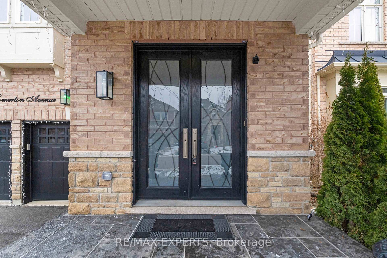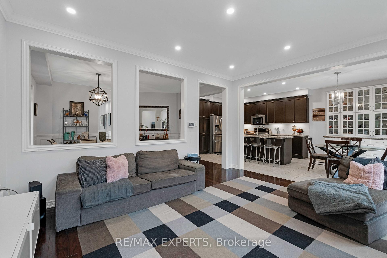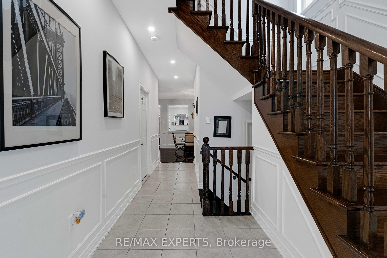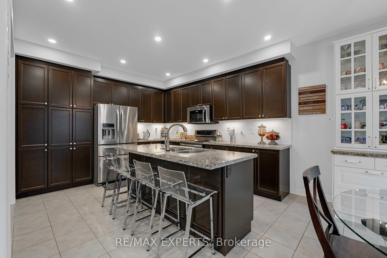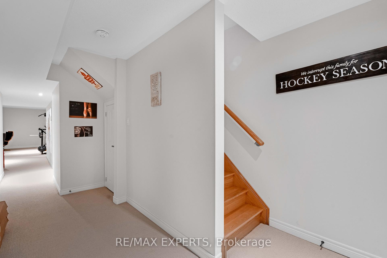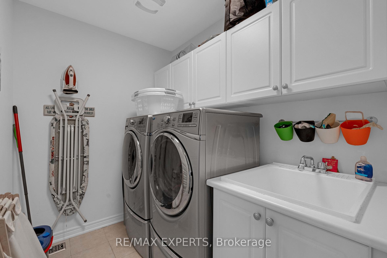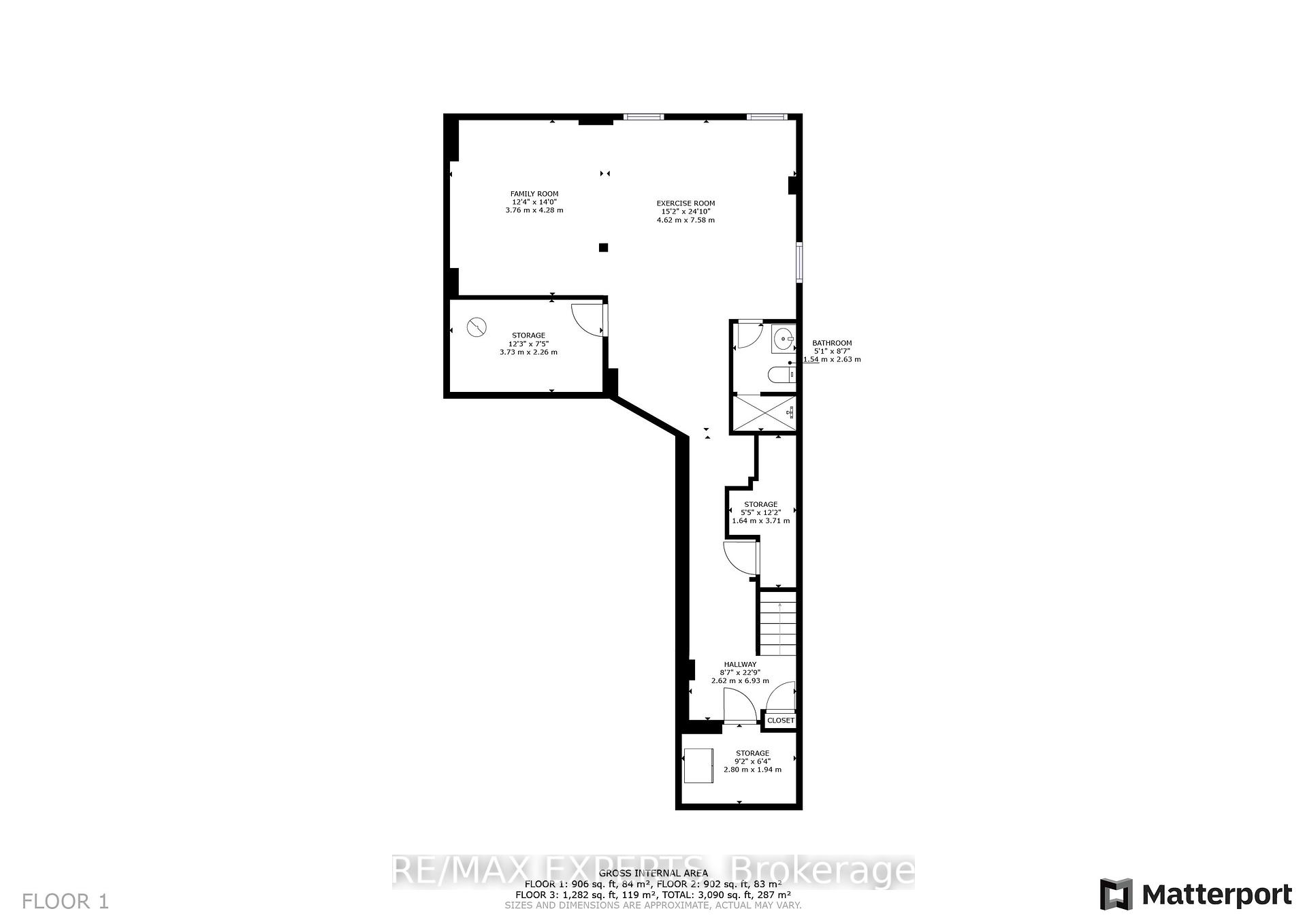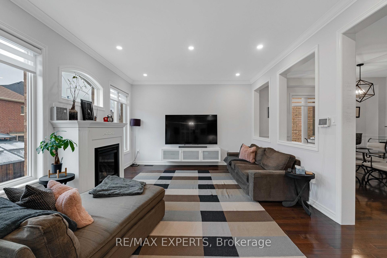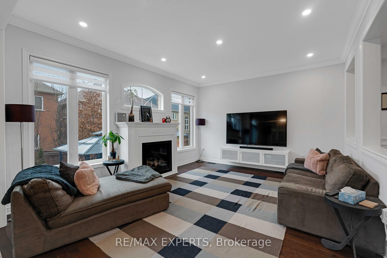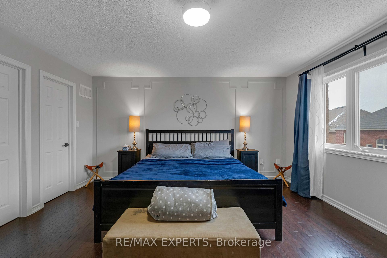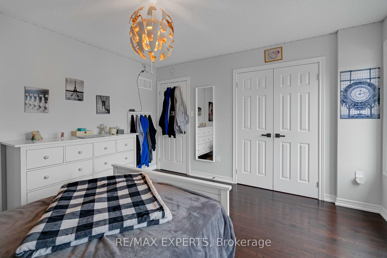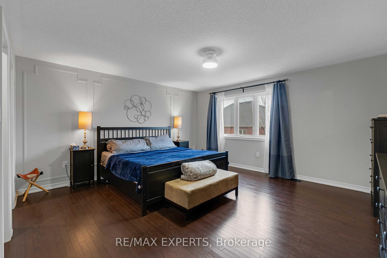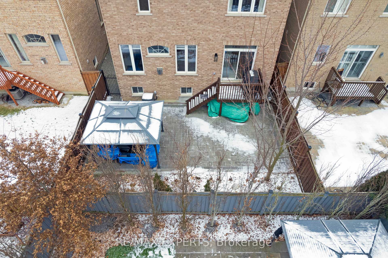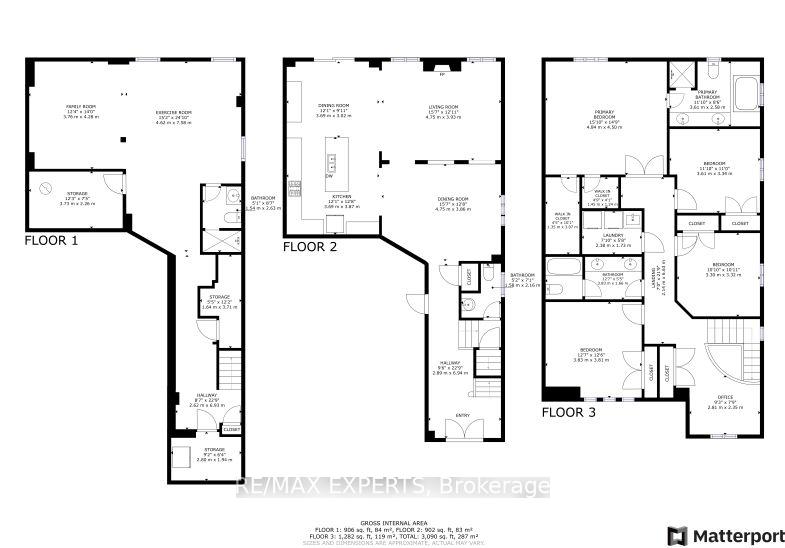$1,499,999
Available - For Sale
Listing ID: N11908896
18 Homerton Ave , Richmond Hill, L4E 0E9, Ontario
| Welcome to your new family home! This stunning detached 2-storey property is located in the highly desirable neighbourhood of Oak Ridges, offering the perfect blend of elegance, comfort, and convenience. Step inside to discover bright and open living spaces adorned with elegant wainscoting, hardwood floors, and pot lights throughout. The thoughtfully designed modern kitchen is a chef's dream, featuring additional cabinetry for ample storage, organization, and entertaining. With 4+1 beds and 4 baths, this home offers plenty of space for your family to grow. The luxurious primary suite is a true retreat, complete with his and her walk-in closets and a spa-like 5-piece ensuite bathroom. Built with family living in mind, this home is just 7 minutes from the picturesque Lake Wilcox and surrounded by top-rated schools, major highways, transit, playgrounds, and everyday amenities. This home provides the lifestyle you've been searching for in a thriving community. Don't miss the opportunity to make this beautiful property your own. Schedule a private tour today and see everything it has to offer! |
| Extras: Upgrades: Hardwood Flooring, Pot Lights, New Front Door, All door handles in home, Upgraded Electric Panels, Wainscoting, additional cabinets in kitchen |
| Price | $1,499,999 |
| Taxes: | $6380.00 |
| Address: | 18 Homerton Ave , Richmond Hill, L4E 0E9, Ontario |
| Lot Size: | 36.09 x 88.58 (Feet) |
| Directions/Cross Streets: | King Rd / Bathurst St |
| Rooms: | 9 |
| Rooms +: | 1 |
| Bedrooms: | 4 |
| Bedrooms +: | 1 |
| Kitchens: | 1 |
| Family Room: | Y |
| Basement: | Finished |
| Approximatly Age: | 6-15 |
| Property Type: | Detached |
| Style: | 2-Storey |
| Exterior: | Brick, Brick Front |
| Garage Type: | Built-In |
| (Parking/)Drive: | Available |
| Drive Parking Spaces: | 2 |
| Pool: | None |
| Approximatly Age: | 6-15 |
| Approximatly Square Footage: | 2000-2500 |
| Property Features: | Fenced Yard, Hospital, Lake/Pond, Library, Park, Place Of Worship |
| Fireplace/Stove: | Y |
| Heat Source: | Electric |
| Heat Type: | Forced Air |
| Central Air Conditioning: | Central Air |
| Central Vac: | Y |
| Laundry Level: | Upper |
| Elevator Lift: | N |
| Sewers: | Sewers |
| Water: | Municipal |
| Utilities-Cable: | A |
| Utilities-Hydro: | Y |
| Utilities-Gas: | Y |
| Utilities-Telephone: | A |
$
%
Years
This calculator is for demonstration purposes only. Always consult a professional
financial advisor before making personal financial decisions.
| Although the information displayed is believed to be accurate, no warranties or representations are made of any kind. |
| RE/MAX EXPERTS |
|
|

Dir:
1-866-382-2968
Bus:
416-548-7854
Fax:
416-981-7184
| Virtual Tour | Book Showing | Email a Friend |
Jump To:
At a Glance:
| Type: | Freehold - Detached |
| Area: | York |
| Municipality: | Richmond Hill |
| Neighbourhood: | Oak Ridges |
| Style: | 2-Storey |
| Lot Size: | 36.09 x 88.58(Feet) |
| Approximate Age: | 6-15 |
| Tax: | $6,380 |
| Beds: | 4+1 |
| Baths: | 4 |
| Fireplace: | Y |
| Pool: | None |
Locatin Map:
Payment Calculator:
- Color Examples
- Green
- Black and Gold
- Dark Navy Blue And Gold
- Cyan
- Black
- Purple
- Gray
- Blue and Black
- Orange and Black
- Red
- Magenta
- Gold
- Device Examples

