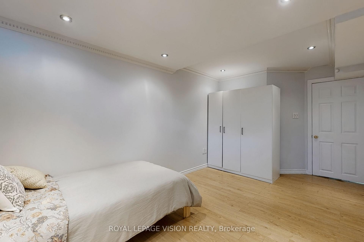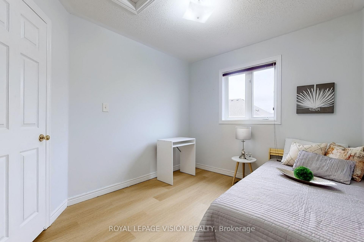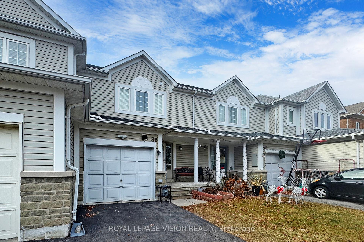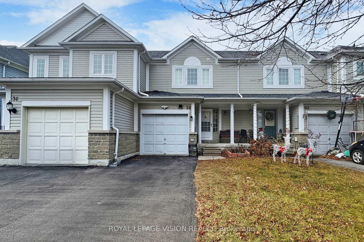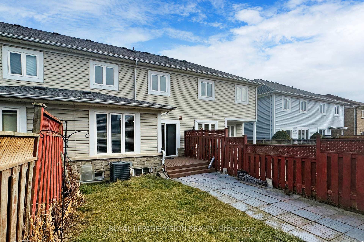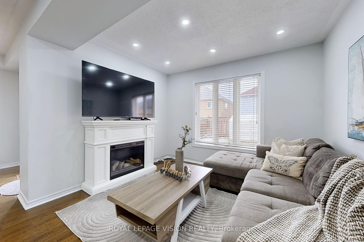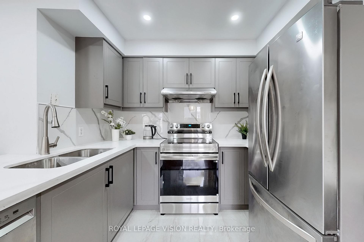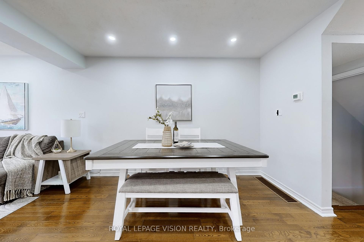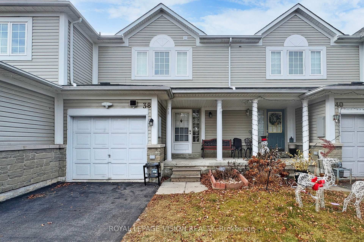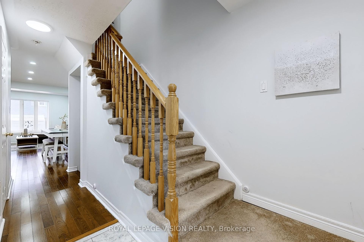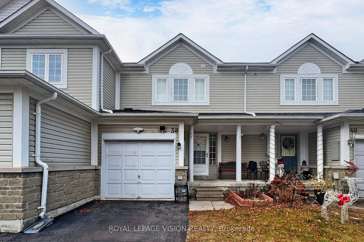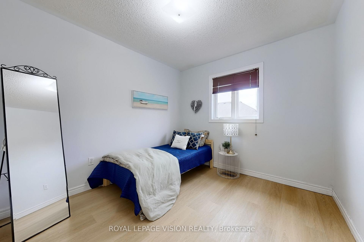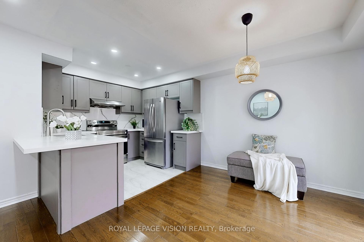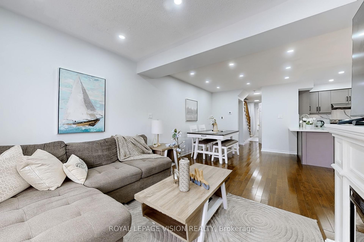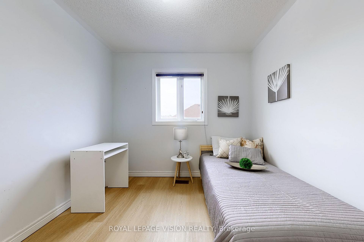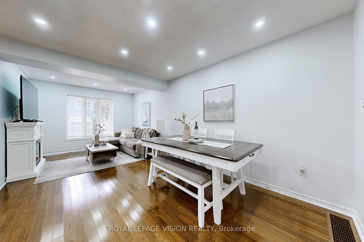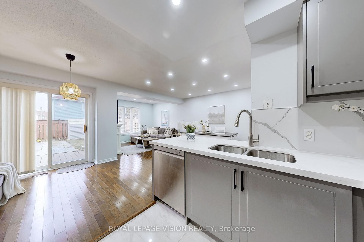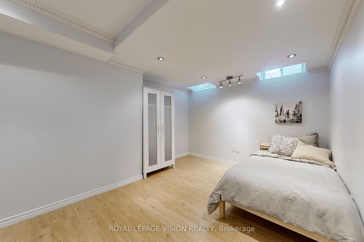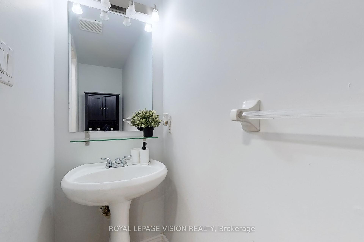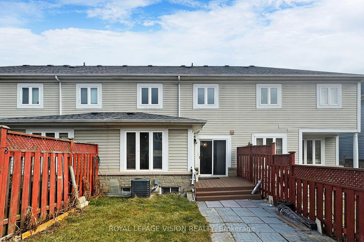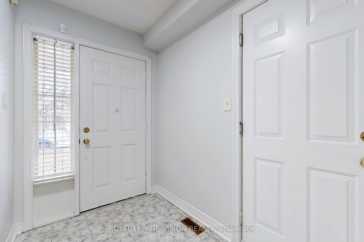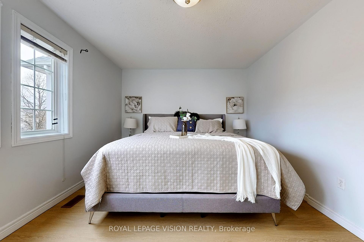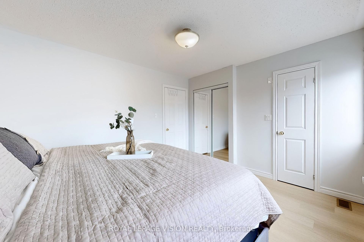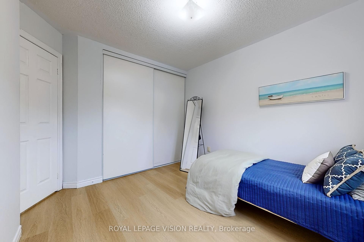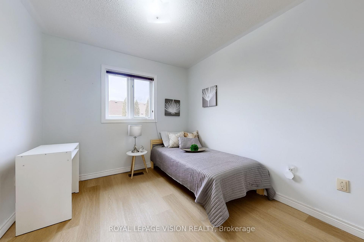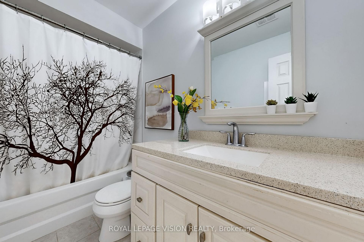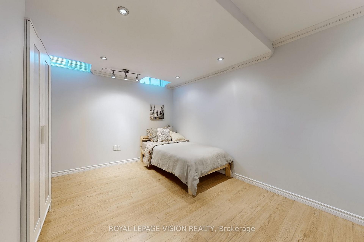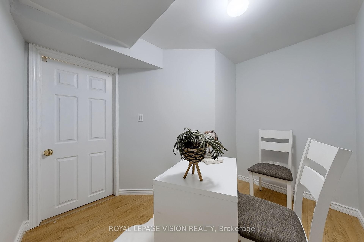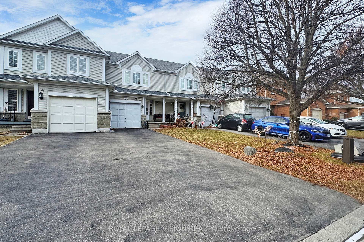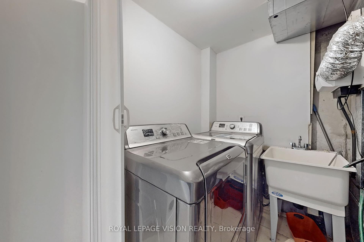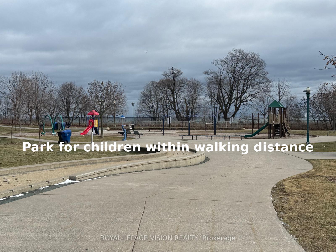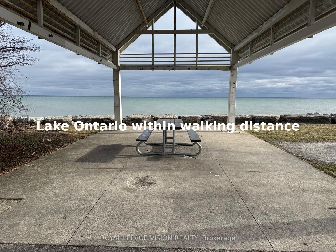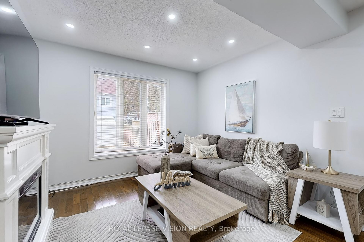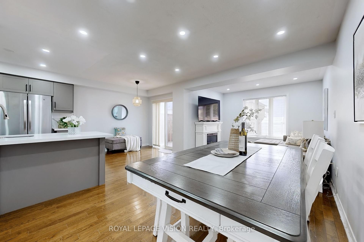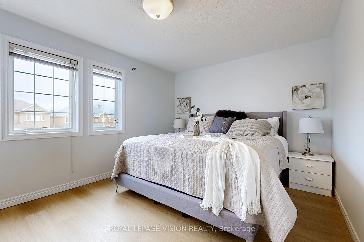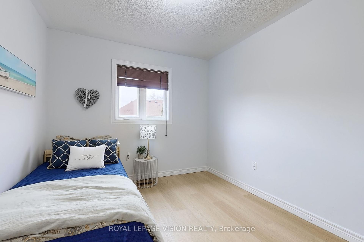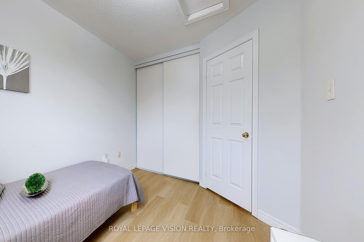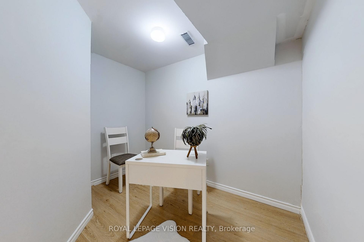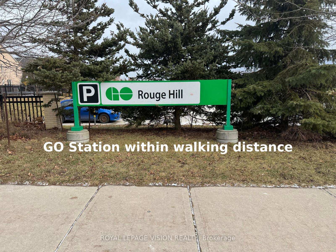$849,900
Available - For Sale
Listing ID: E11908250
38 Eastport Dr , Toronto, M1C 5G4, Ontario
| Charming Family Home in Prime Scarborough Location!!! Steps from Lake Ontario & Rouge Hill GO Station! Welcome to 38 Eastport, a beautifully maintained freehold townhouse that offers the perfect balance of comfort, convenience, and lifestyle. This stunning home is ideal for families, professionals, or anyone seeking a peaceful retreat while staying connected to urban amenities.This home features four generously sized bedrooms, providing ample space for your family's comfort, along with a dedicated office room that is perfect for remote work or private study. With three full bathrooms and one half bathroom, the home is thoughtfully designed to meet your family"s needs while ensuring convenience and functionality.Located just 300 meters from Rouge Hill GO Station, commuting is effortless, and the beautiful shores of Lake Ontario are only 150 meters away, offering scenic views, peaceful morning strolls, and opportunities for weekend picnics. Newly built Kitchen (2024) with S/S Appliances, ample counter space, and plenty of storage, while elegant hardwood flooring adds timeless charm to the living areas. Private backyard oasis that is perfect for relaxing evenings, hosting family gatherings, or entertaining friends. Close to nature trails and parks, providing endless opportunities for walking, cycling, and enjoying nature.This home isn't just a property; it's a lifestyle. Large driveway, park up to 4 cars! Don't miss this rare opportunity to own a home in such a desirable location. |
| Extras: Close to Schools, Highway 401, Public Transit, Supermarkets and Restaurants. |
| Price | $849,900 |
| Taxes: | $3412.00 |
| Address: | 38 Eastport Dr , Toronto, M1C 5G4, Ontario |
| Lot Size: | 19.71 x 108.38 (Feet) |
| Directions/Cross Streets: | Port Union/Lawrence Ave East |
| Rooms: | 8 |
| Bedrooms: | 3 |
| Bedrooms +: | 1 |
| Kitchens: | 1 |
| Family Room: | N |
| Basement: | Finished |
| Property Type: | Att/Row/Twnhouse |
| Style: | 2-Storey |
| Exterior: | Alum Siding, Brick |
| Garage Type: | Attached |
| (Parking/)Drive: | Private |
| Drive Parking Spaces: | 3 |
| Pool: | None |
| Fireplace/Stove: | N |
| Heat Source: | Gas |
| Heat Type: | Forced Air |
| Central Air Conditioning: | Central Air |
| Central Vac: | N |
| Laundry Level: | Lower |
| Sewers: | Sewers |
| Water: | Municipal |
$
%
Years
This calculator is for demonstration purposes only. Always consult a professional
financial advisor before making personal financial decisions.
| Although the information displayed is believed to be accurate, no warranties or representations are made of any kind. |
| ROYAL LEPAGE VISION REALTY |
|
|

Dir:
1-866-382-2968
Bus:
416-548-7854
Fax:
416-981-7184
| Virtual Tour | Book Showing | Email a Friend |
Jump To:
At a Glance:
| Type: | Freehold - Att/Row/Twnhouse |
| Area: | Toronto |
| Municipality: | Toronto |
| Neighbourhood: | Centennial Scarborough |
| Style: | 2-Storey |
| Lot Size: | 19.71 x 108.38(Feet) |
| Tax: | $3,412 |
| Beds: | 3+1 |
| Baths: | 4 |
| Fireplace: | N |
| Pool: | None |
Locatin Map:
Payment Calculator:
- Color Examples
- Green
- Black and Gold
- Dark Navy Blue And Gold
- Cyan
- Black
- Purple
- Gray
- Blue and Black
- Orange and Black
- Red
- Magenta
- Gold
- Device Examples

