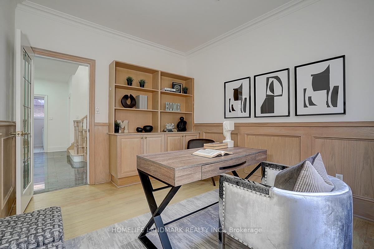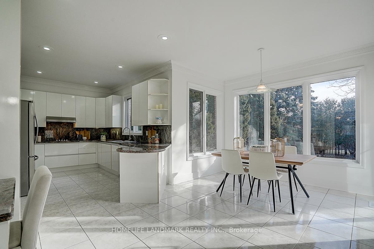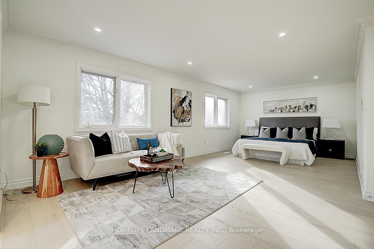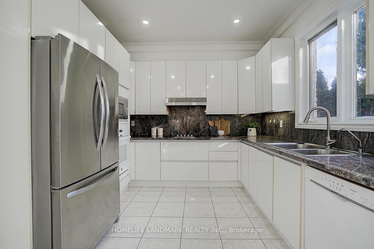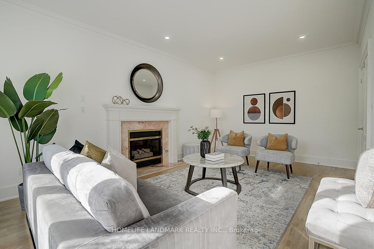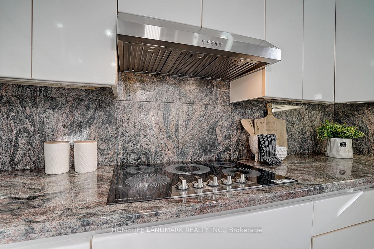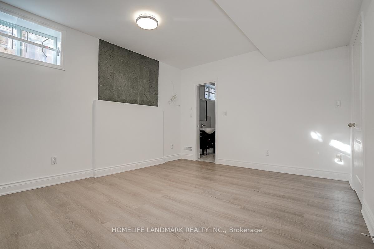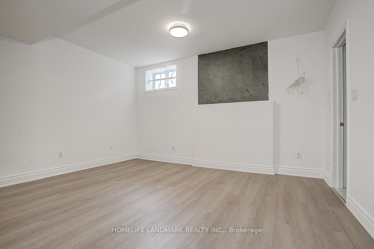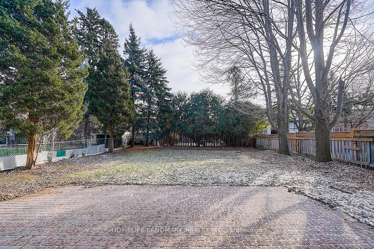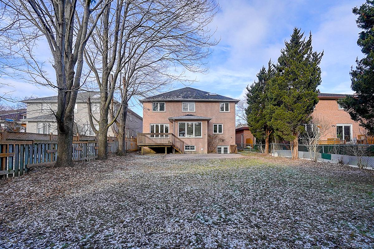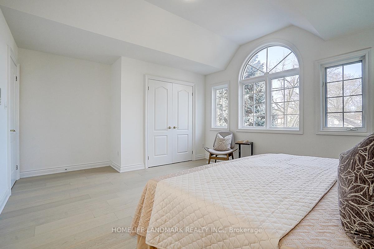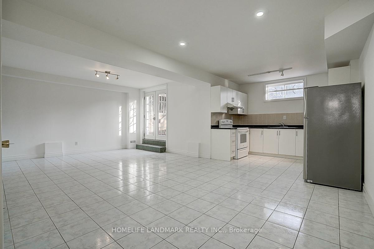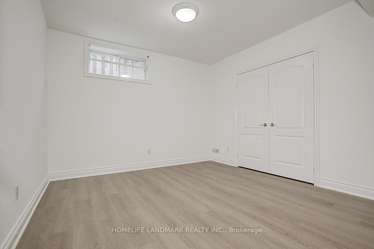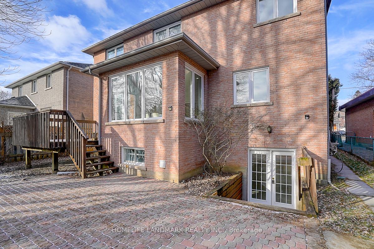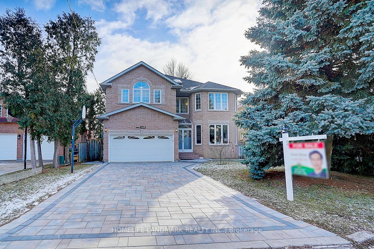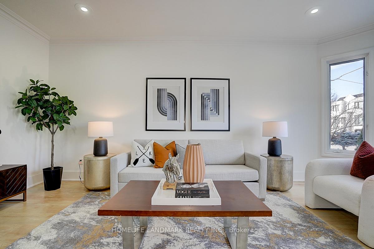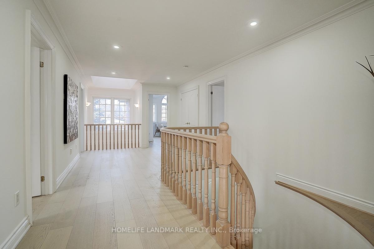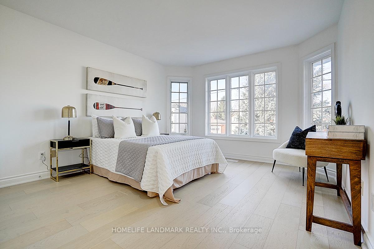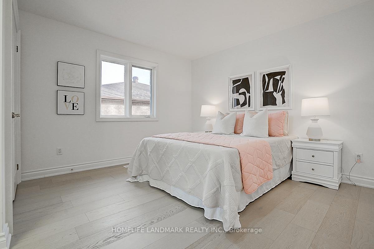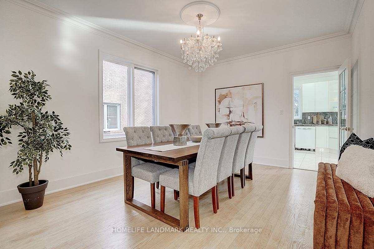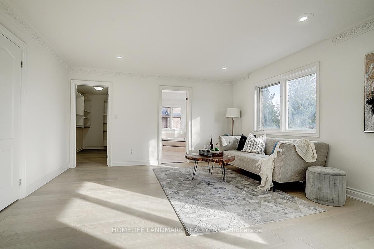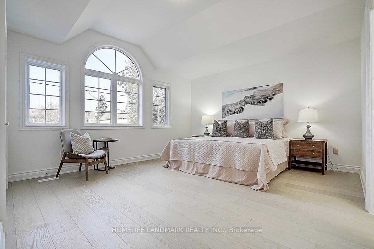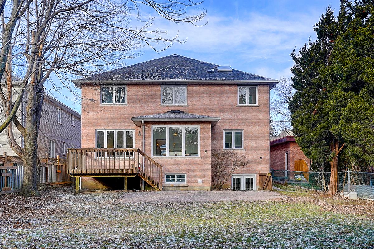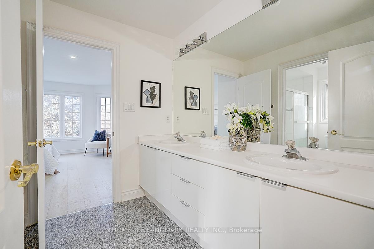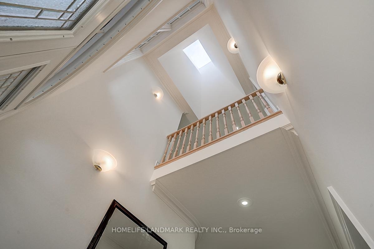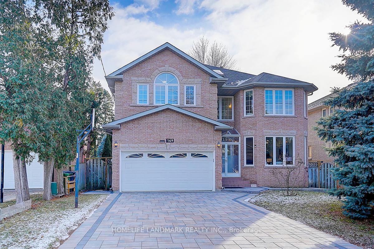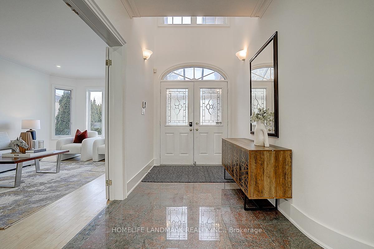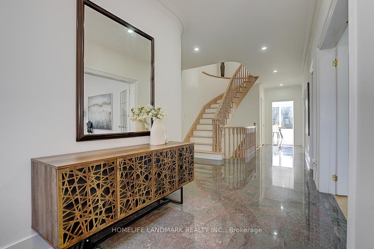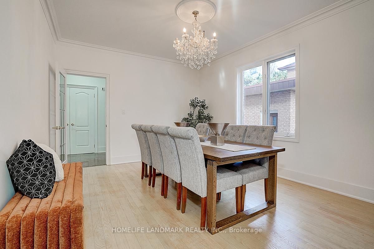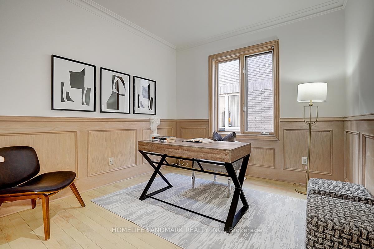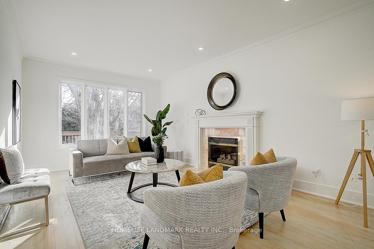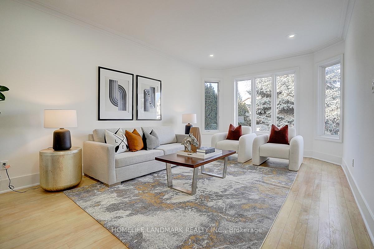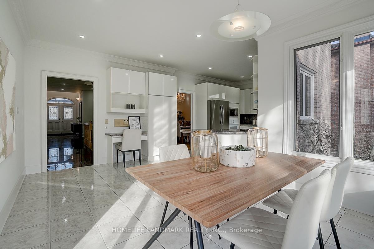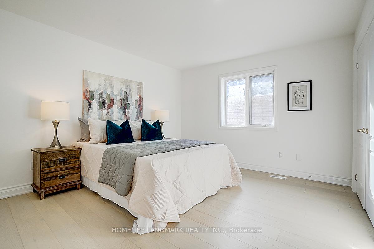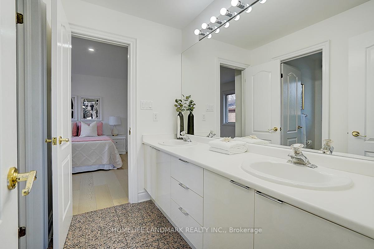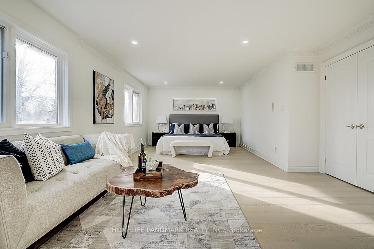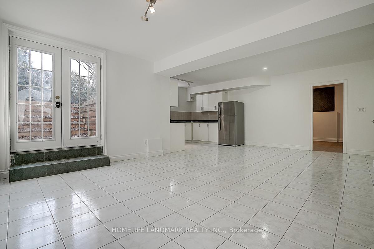$2,390,000
Available - For Sale
Listing ID: C11910261
149 Olive Ave , Toronto, M2N 4P2, Ontario
| Discover this beautifully maintained home nestled on a generous 50x160 ft lot in one of Toronto's most desirable Willowdale East Neighbourhoods. Boasting over 5,000 sq. ft. of luxurious living space, this residence features 5 spacious bedrooms, 6 well-appointed bathrooms, and a 2-car garage. Step inside to soaring 18-foot foyer, 9-foot ceilings on the main floor, hardwood flooring throughout, and a convenient main-floor office. Recent updates include new hardwood flooring on the second floor, fresh paint whole house, and a brand new interlocked driveway for modern curb appeal.The home is within walking distance of the prestigious Earl Haig Secondary School, for excellent educational opportunities. It is also just steps away from the Yonge subway station, shops, and restaurants, offering unmatched convenience for daily living.This is a rare opportunity to own a meticulously cared-for home in a prime location. Ideal for families seeking comfort, style, and accessibility. |
| Extras: S/S Fridge, cooktop, B/I stove, microwave, dishwasher, washer and dryer, basement kitchen, existing electric lights, garage door opener, lawn sprinker system (as is), central vacuum (as is), water treatment system (as is). |
| Price | $2,390,000 |
| Taxes: | $14849.40 |
| Address: | 149 Olive Ave , Toronto, M2N 4P2, Ontario |
| Lot Size: | 50.06 x 160.18 (Feet) |
| Directions/Cross Streets: | Yonge & Finch |
| Rooms: | 12 |
| Rooms +: | 4 |
| Bedrooms: | 5 |
| Bedrooms +: | 3 |
| Kitchens: | 2 |
| Family Room: | Y |
| Basement: | Apartment, Fin W/O |
| Property Type: | Detached |
| Style: | 2-Storey |
| Exterior: | Brick |
| Garage Type: | Attached |
| (Parking/)Drive: | Private |
| Drive Parking Spaces: | 6 |
| Pool: | None |
| Approximatly Square Footage: | 3500-5000 |
| Property Features: | Park, Place Of Worship, Public Transit, Rec Centre, School |
| Fireplace/Stove: | Y |
| Heat Source: | Gas |
| Heat Type: | Forced Air |
| Central Air Conditioning: | Central Air |
| Central Vac: | N |
| Laundry Level: | Main |
| Sewers: | Sewers |
| Water: | Municipal |
$
%
Years
This calculator is for demonstration purposes only. Always consult a professional
financial advisor before making personal financial decisions.
| Although the information displayed is believed to be accurate, no warranties or representations are made of any kind. |
| HOMELIFE LANDMARK REALTY INC. |
|
|

Dir:
1-866-382-2968
Bus:
416-548-7854
Fax:
416-981-7184
| Virtual Tour | Book Showing | Email a Friend |
Jump To:
At a Glance:
| Type: | Freehold - Detached |
| Area: | Toronto |
| Municipality: | Toronto |
| Neighbourhood: | Willowdale East |
| Style: | 2-Storey |
| Lot Size: | 50.06 x 160.18(Feet) |
| Tax: | $14,849.4 |
| Beds: | 5+3 |
| Baths: | 6 |
| Fireplace: | Y |
| Pool: | None |
Locatin Map:
Payment Calculator:
- Color Examples
- Green
- Black and Gold
- Dark Navy Blue And Gold
- Cyan
- Black
- Purple
- Gray
- Blue and Black
- Orange and Black
- Red
- Magenta
- Gold
- Device Examples

