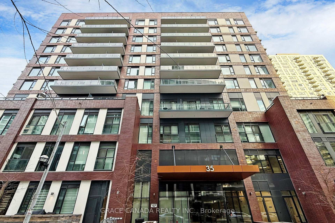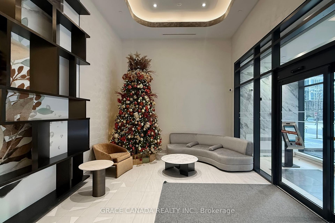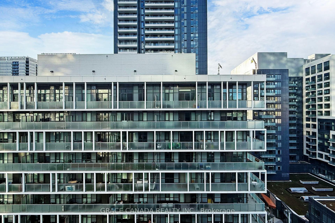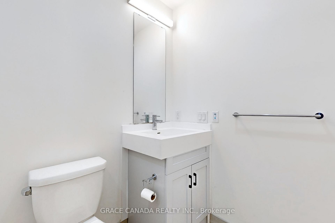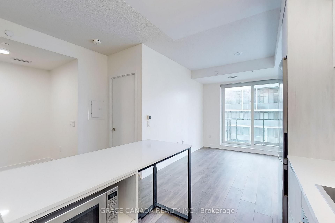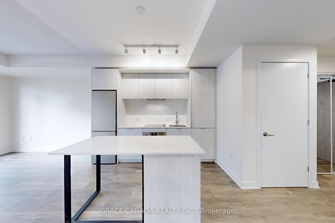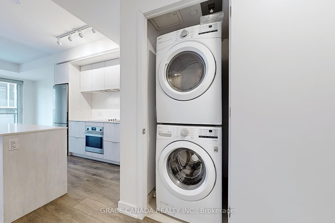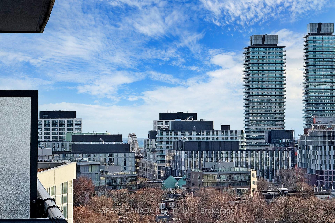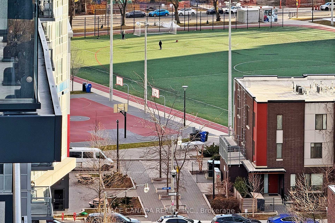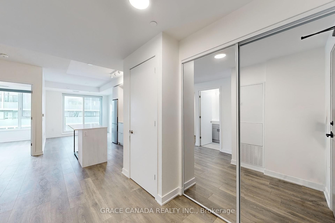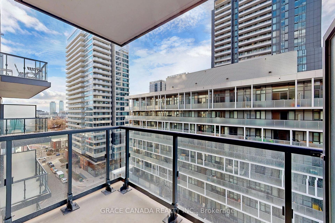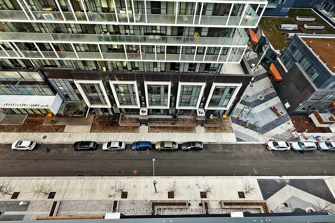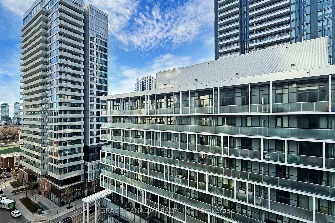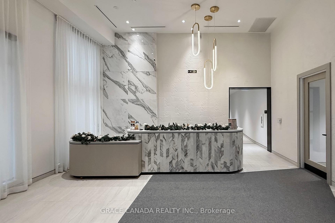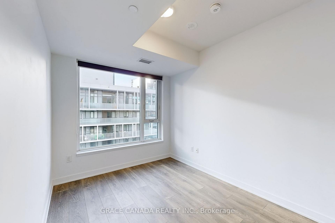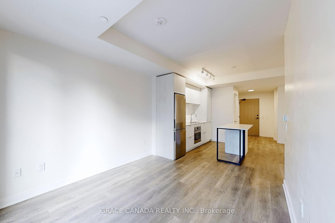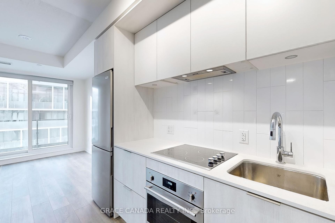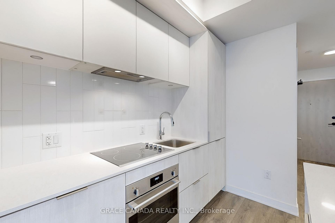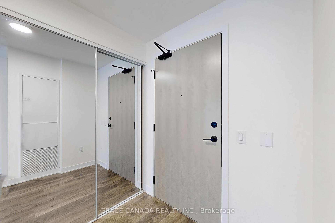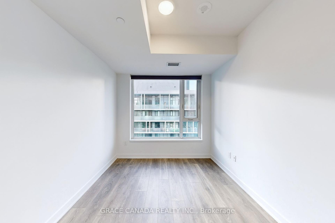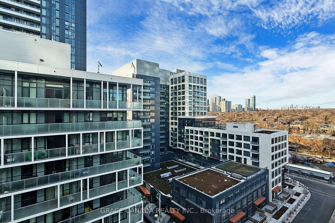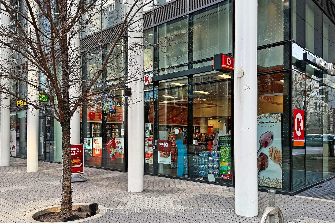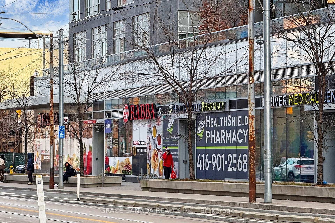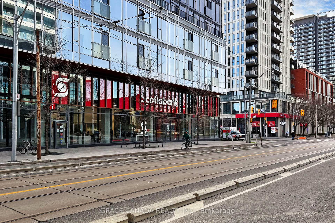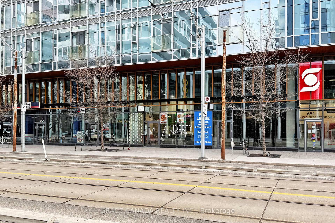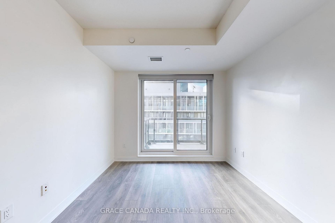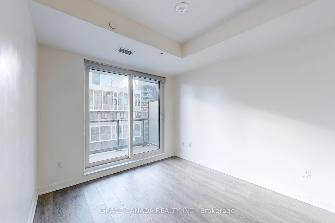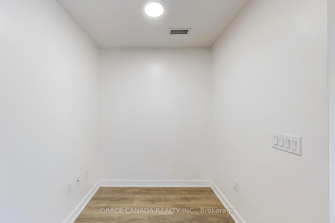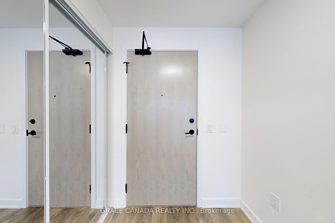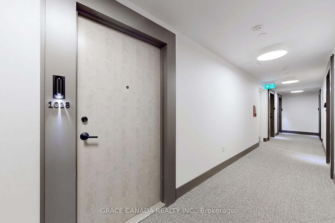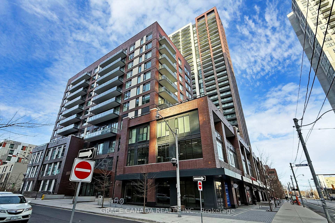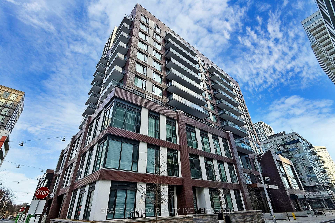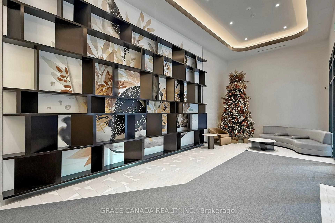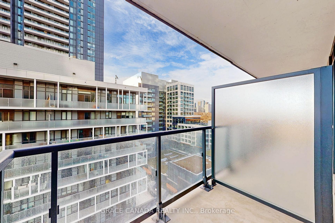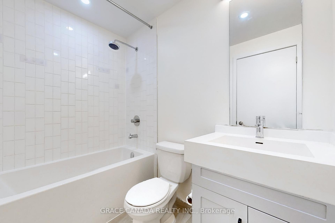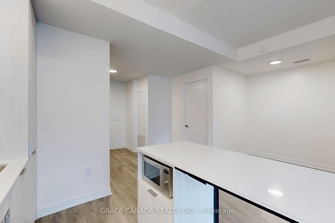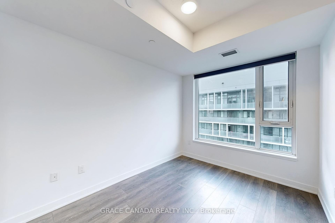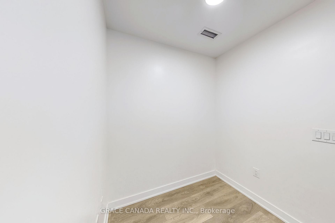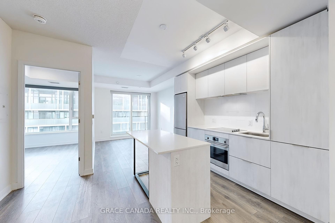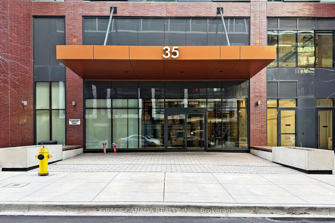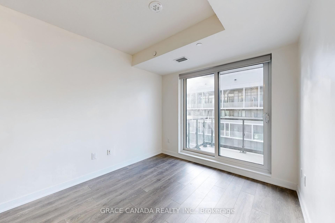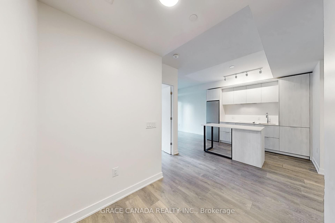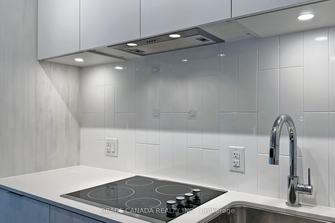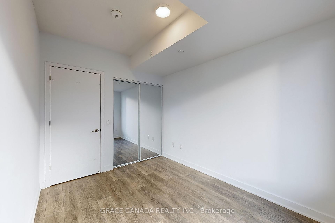$577,700
Available - For Sale
Listing ID: C11907825
35 Tubman Ave , Unit 1018, Toronto, M5A 0T1, Ontario
| Nestled at the vibrant intersection of Dundas and River, Daniel's artsy condo is a unique gem in the heart of the city. Infused with creativity and character, This unit is on the 10 th floor and features a spacious One bedroom plus Den Layout, offers a one-of-a-kind living experience for those seeking something beyond the ordinary. Designer Kitchen is equipped with contemporary appliances and boasts a convenient island for both food preparation and dining, enhancing the functionality of the space, Floor to Ceiling Windows. Ensuite Laundry. generously sized living room flooded with natural light, Spacious Bedroom plus a good size den, Concierge with Cameras at all Visitor Entrances. Great Amenities for your enjoyment. Great Downtown Neighborhoods walking distance to Shops, Restaurants, Recreation Centre and Entertainment and more. Close to TTC and Highways. |
| Price | $577,700 |
| Taxes: | $2737.57 |
| Maintenance Fee: | 397.81 |
| Address: | 35 Tubman Ave , Unit 1018, Toronto, M5A 0T1, Ontario |
| Province/State: | Ontario |
| Condo Corporation No | TSCC |
| Level | 10 |
| Unit No | 18 |
| Locker No | 113 |
| Directions/Cross Streets: | Dundas St. W/ River St. |
| Rooms: | 4 |
| Bedrooms: | 1 |
| Bedrooms +: | 1 |
| Kitchens: | 1 |
| Family Room: | Y |
| Basement: | None |
| Approximatly Age: | 0-5 |
| Property Type: | Condo Apt |
| Style: | Apartment |
| Exterior: | Concrete |
| Garage Type: | Underground |
| Garage(/Parking)Space: | 0.00 |
| Drive Parking Spaces: | 0 |
| Park #1 | |
| Parking Type: | None |
| Exposure: | W |
| Balcony: | Open |
| Locker: | Owned |
| Pet Permited: | Restrict |
| Retirement Home: | N |
| Approximatly Age: | 0-5 |
| Approximatly Square Footage: | 600-699 |
| Property Features: | Place Of Wor, Public Transit, Rec Centre, School, School Bus Route |
| Maintenance: | 397.81 |
| Water Included: | Y |
| Common Elements Included: | Y |
| Heat Included: | Y |
| Building Insurance Included: | Y |
| Fireplace/Stove: | N |
| Heat Source: | Gas |
| Heat Type: | Forced Air |
| Central Air Conditioning: | Central Air |
| Central Vac: | N |
| Laundry Level: | Main |
| Ensuite Laundry: | Y |
| Elevator Lift: | N |
$
%
Years
This calculator is for demonstration purposes only. Always consult a professional
financial advisor before making personal financial decisions.
| Although the information displayed is believed to be accurate, no warranties or representations are made of any kind. |
| GRACE CANADA REALTY INC. |
|
|

Dir:
1-866-382-2968
Bus:
416-548-7854
Fax:
416-981-7184
| Virtual Tour | Book Showing | Email a Friend |
Jump To:
At a Glance:
| Type: | Condo - Condo Apt |
| Area: | Toronto |
| Municipality: | Toronto |
| Neighbourhood: | Regent Park |
| Style: | Apartment |
| Approximate Age: | 0-5 |
| Tax: | $2,737.57 |
| Maintenance Fee: | $397.81 |
| Beds: | 1+1 |
| Baths: | 1 |
| Fireplace: | N |
Locatin Map:
Payment Calculator:
- Color Examples
- Green
- Black and Gold
- Dark Navy Blue And Gold
- Cyan
- Black
- Purple
- Gray
- Blue and Black
- Orange and Black
- Red
- Magenta
- Gold
- Device Examples

