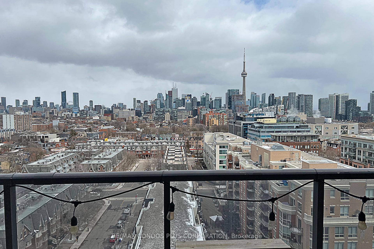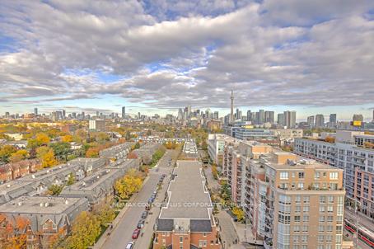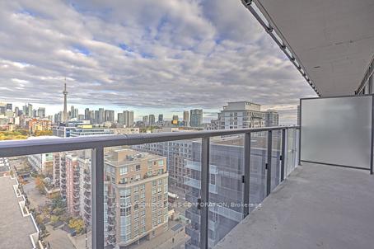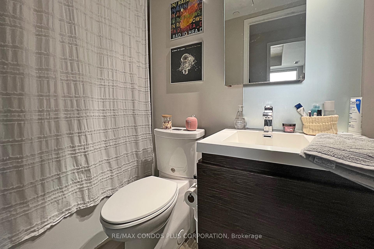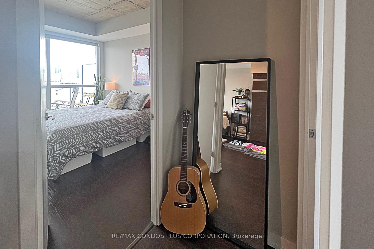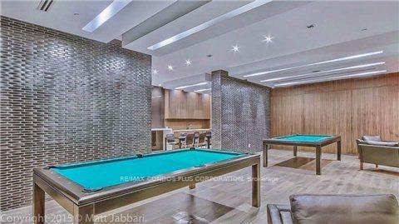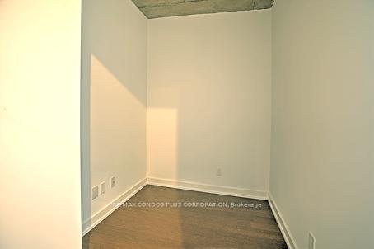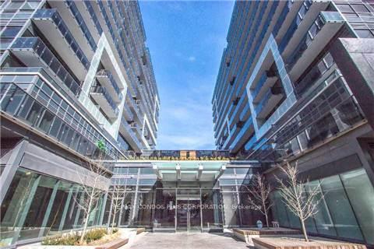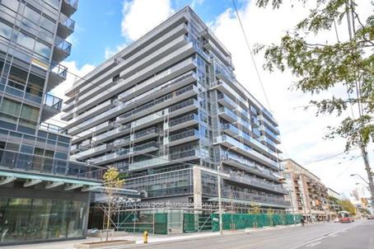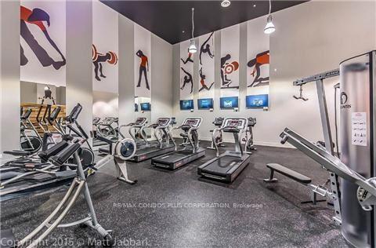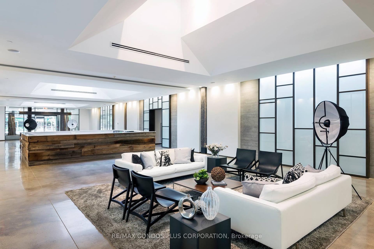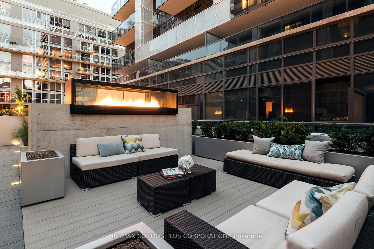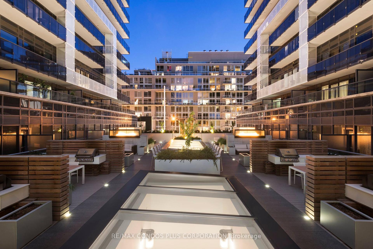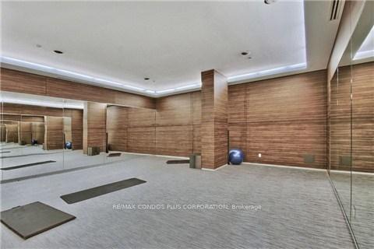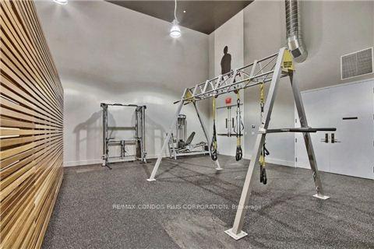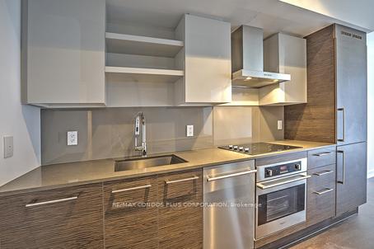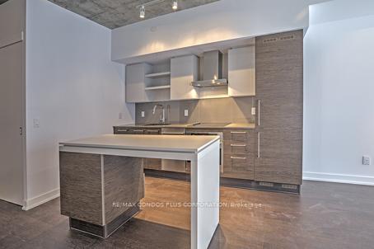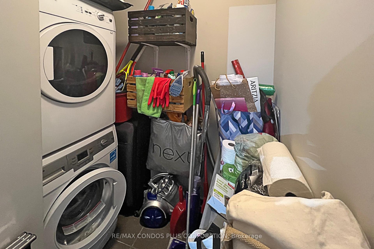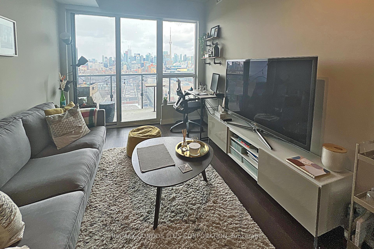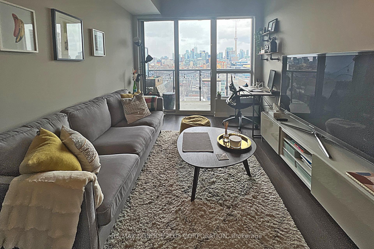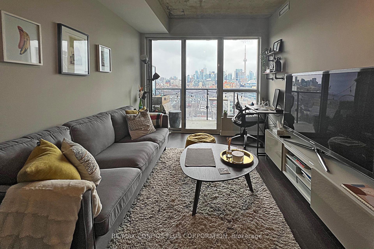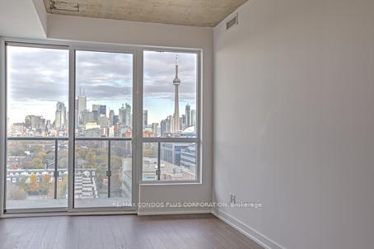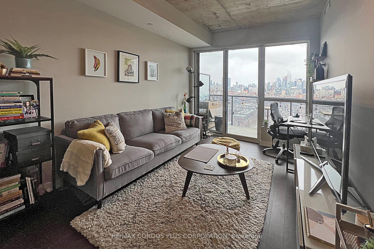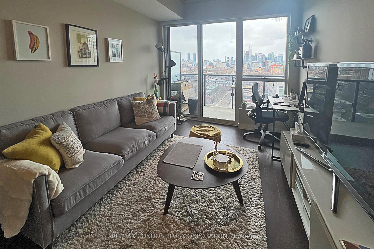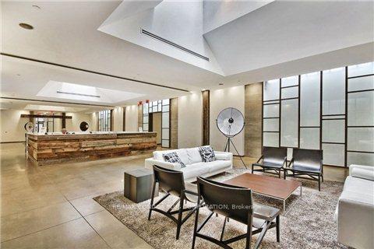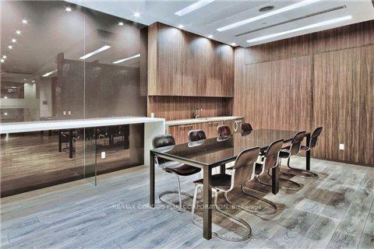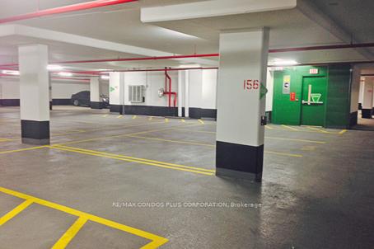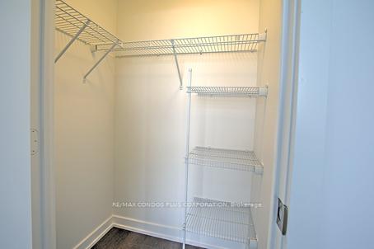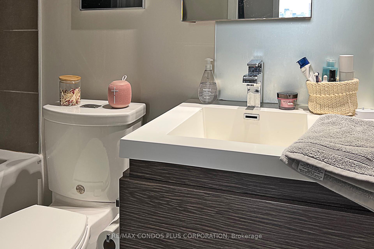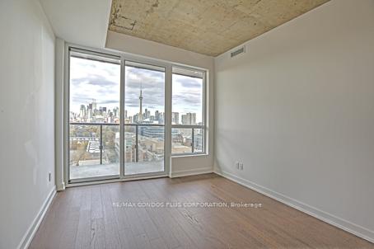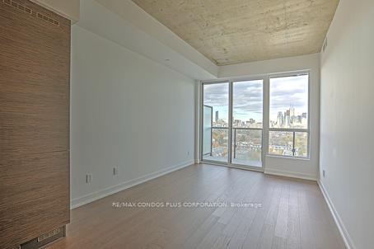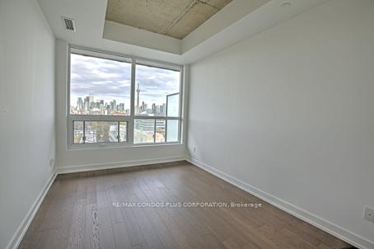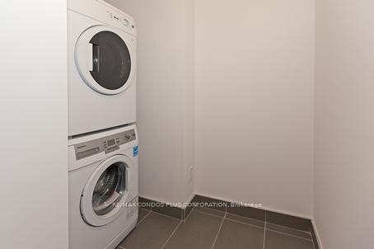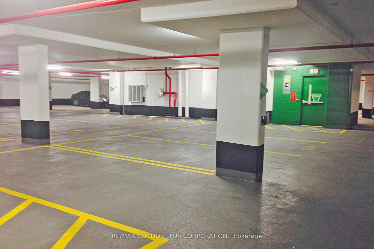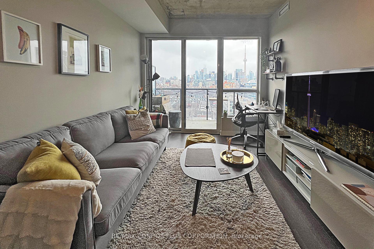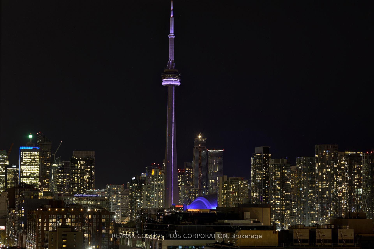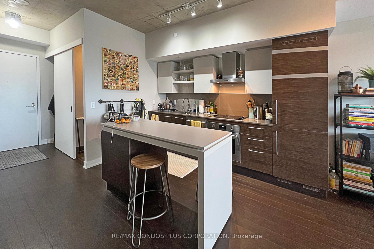$2,700
Available - For Rent
Listing ID: C11907735
1030 King St West , Unit 1205, Toronto, M6K 3N3, Ontario
| Dna 3 - Rare 1 Bedroom + Den Suite with Parking & Breathtaking City & Lake Views. Enjoy Stunning, Unobstructed East Sunrise & Skyline Vistas Of The Cn Tower, Trinity Bellwoods Park and Lake Ontario. Features An Efficient, Open Concept Layout with Hardwood Floors, 9 Ft Ceilings, Integrated Appliances, a Separate Laundry Room with a Large Front Loading Washer/Dryer with Plenty of Storage, Walk-In Closet & Den. Unwind On Your 102 Sf Full Width Balcony & Admire the Breathtaking Views! Enjoy All King/Queen West Has To Offer. Ttc, Starbucks, Retail, Parks, Shopping, Restaurants, Liberty Village, Ossington Strip & Nightlife All @ Your Door Step. Tim Hortons & NO Frills Conveniently Located on the Ground Floor of the Building. Available Starting March 1st. See Video Tour for More! |
| Extras: Custom Roller Shades, Custom Built-In Industrial Pot Rack and Plumbing Style Shelves |
| Price | $2,700 |
| Address: | 1030 King St West , Unit 1205, Toronto, M6K 3N3, Ontario |
| Province/State: | Ontario |
| Condo Corporation No | TSCC |
| Level | 12 |
| Unit No | 05 |
| Directions/Cross Streets: | King And Shaw |
| Rooms: | 3 |
| Bedrooms: | 1 |
| Bedrooms +: | 1 |
| Kitchens: | 1 |
| Family Room: | N |
| Basement: | None |
| Furnished: | N |
| Approximatly Age: | 0-5 |
| Property Type: | Condo Apt |
| Style: | Loft |
| Exterior: | Concrete |
| Garage Type: | Underground |
| Garage(/Parking)Space: | 1.00 |
| Drive Parking Spaces: | 1 |
| Park #1 | |
| Parking Spot: | 156 |
| Parking Type: | Owned |
| Legal Description: | P3#156 |
| Exposure: | E |
| Balcony: | Open |
| Locker: | None |
| Pet Permited: | N |
| Retirement Home: | N |
| Approximatly Age: | 0-5 |
| Approximatly Square Footage: | 600-699 |
| Building Amenities: | Guest Suites, Gym, Party/Meeting Room, Recreation Room, Rooftop Deck/Garden, Visitor Parking |
| Property Features: | Public Trans |
| CAC Included: | Y |
| Water Included: | Y |
| Common Elements Included: | Y |
| Heat Included: | Y |
| Parking Included: | Y |
| Fireplace/Stove: | N |
| Heat Source: | Gas |
| Heat Type: | Forced Air |
| Central Air Conditioning: | Central Air |
| Central Vac: | N |
| Laundry Level: | Main |
| Ensuite Laundry: | Y |
| Elevator Lift: | Y |
| Although the information displayed is believed to be accurate, no warranties or representations are made of any kind. |
| RE/MAX CONDOS PLUS CORPORATION |
|
|

Dir:
1-866-382-2968
Bus:
416-548-7854
Fax:
416-981-7184
| Virtual Tour | Book Showing | Email a Friend |
Jump To:
At a Glance:
| Type: | Condo - Condo Apt |
| Area: | Toronto |
| Municipality: | Toronto |
| Neighbourhood: | Niagara |
| Style: | Loft |
| Approximate Age: | 0-5 |
| Beds: | 1+1 |
| Baths: | 1 |
| Garage: | 1 |
| Fireplace: | N |
Locatin Map:
- Color Examples
- Green
- Black and Gold
- Dark Navy Blue And Gold
- Cyan
- Black
- Purple
- Gray
- Blue and Black
- Orange and Black
- Red
- Magenta
- Gold
- Device Examples

