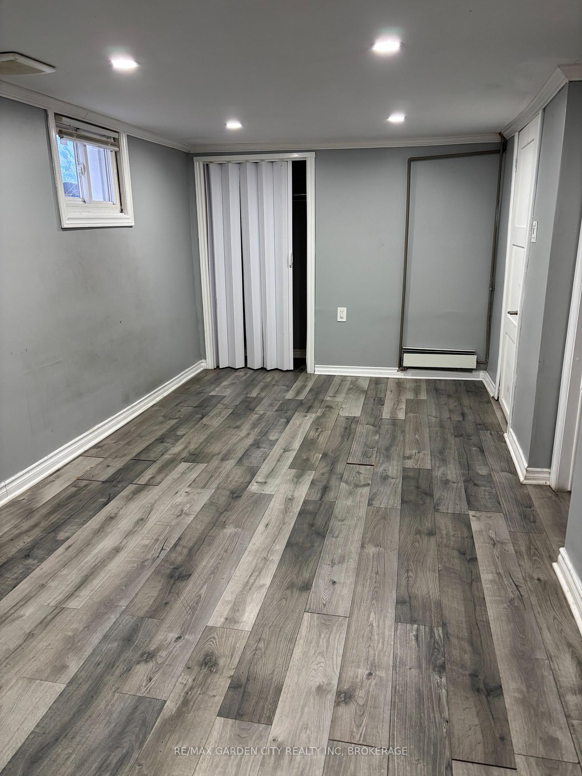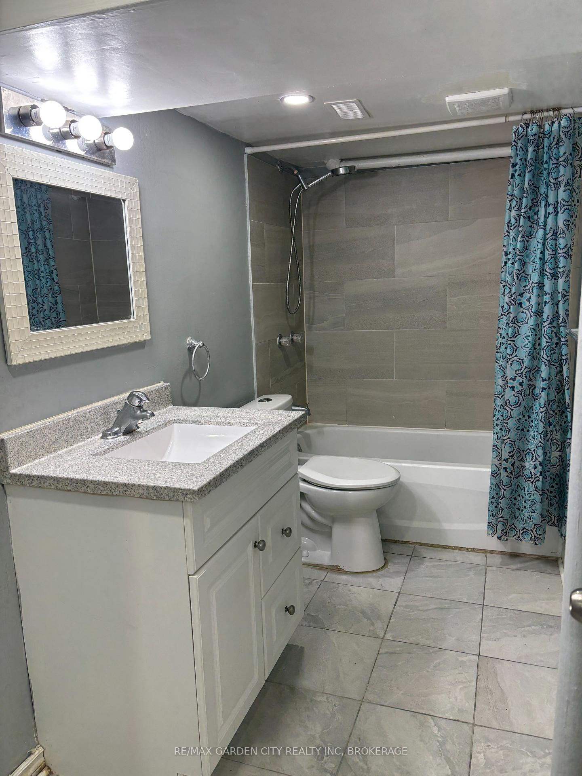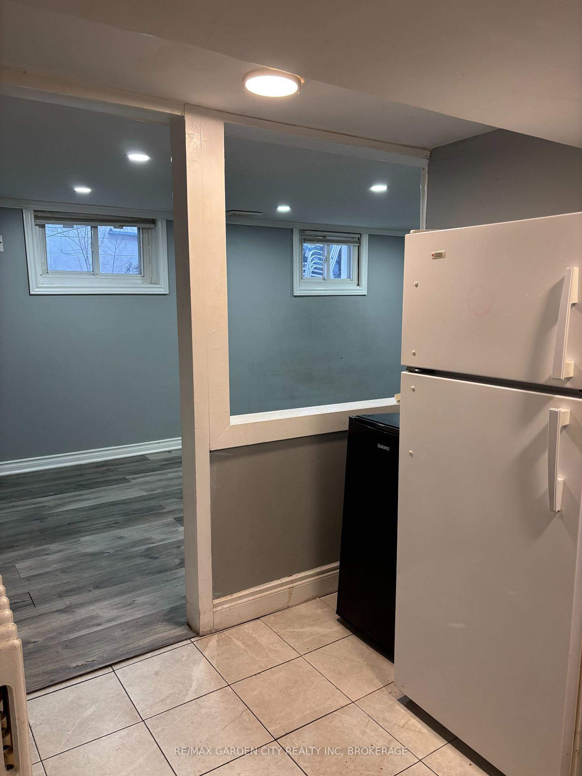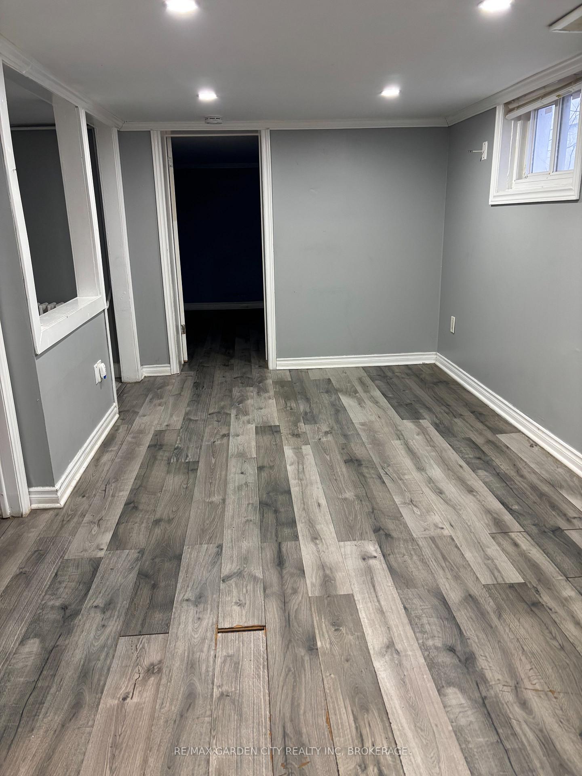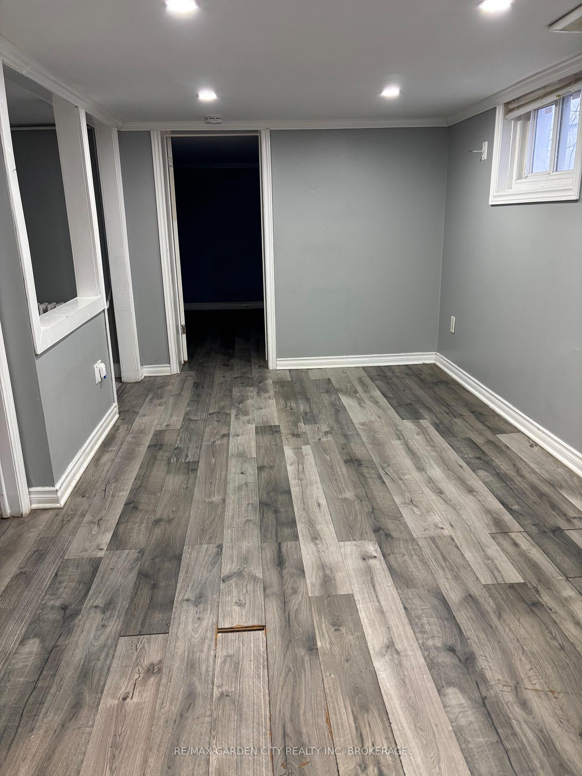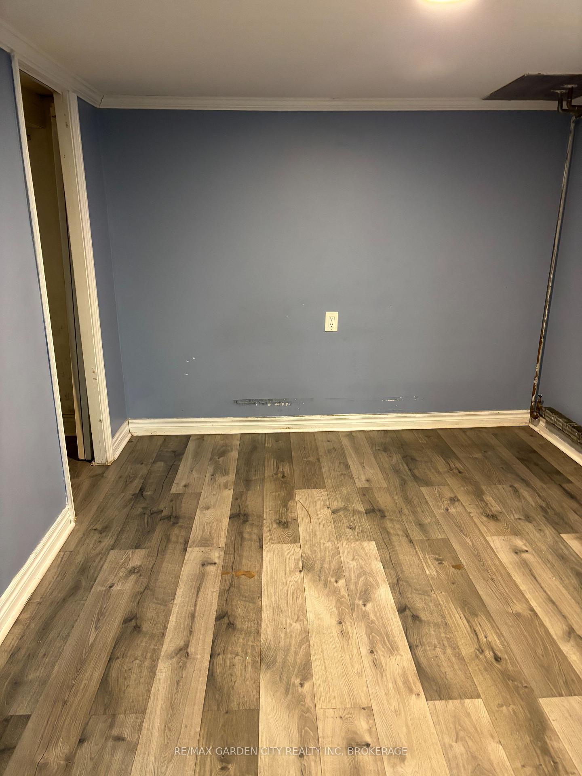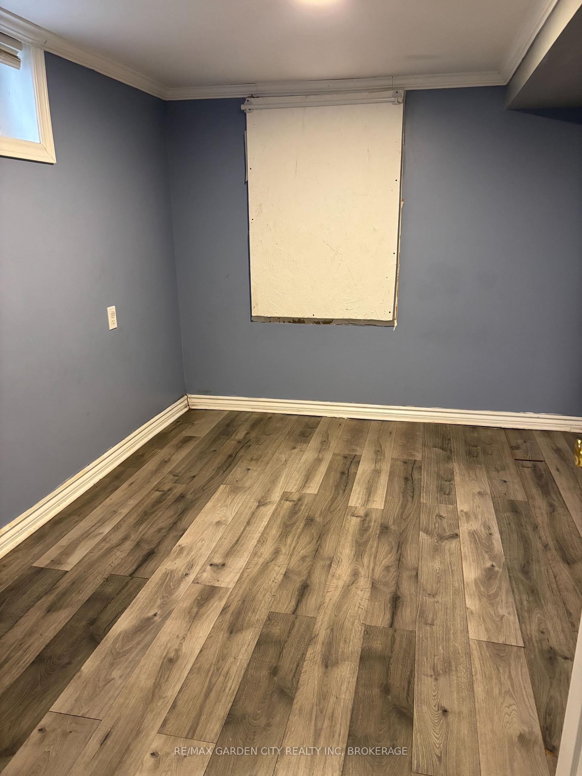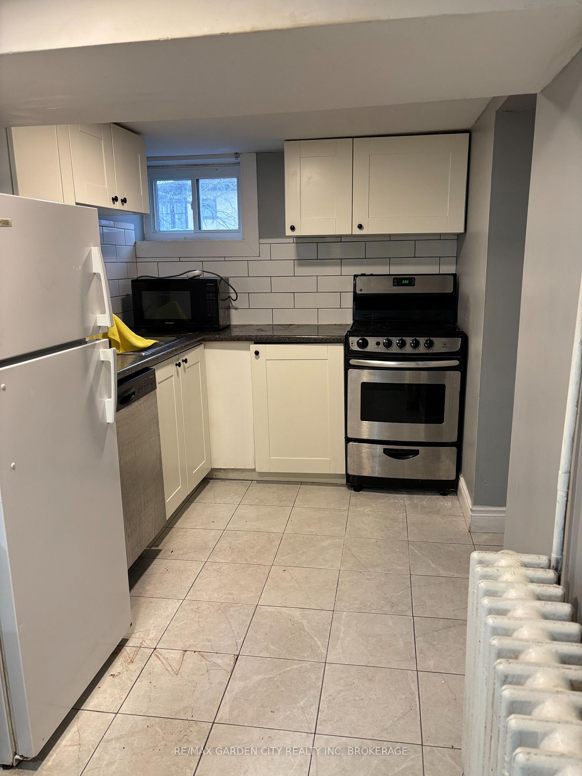$1,650
Available - For Rent
Listing ID: X11907873
144 Welland Ave , Unit Lower, St. Catharines, L2R 2N6, Ontario
| This quaint 2-bedroom basement apartment offers the perfect blend of comfort and convenience. Located close to shopping and bus routes, this apartment ensures easy access to all your essential amenities. The apartment features a well-equipped kitchen with a fridge, stove, bar fridge, and dishwasher, making meal preparation a breeze. Enjoy the added benefit of shared laundry facilities, included in the rent. Heat and water are include in the rent as well. Hydro is extra. With immediate possession available, you can move in right away and start enjoying your new home. Apartment is not suitable for a dog. No yard. One parking space included. |
| Price | $1,650 |
| Address: | 144 Welland Ave , Unit Lower, St. Catharines, L2R 2N6, Ontario |
| Apt/Unit: | Lower |
| Lot Size: | 35.57 x 105.77 (Feet) |
| Acreage: | < .50 |
| Directions/Cross Streets: | Welland/Court Street |
| Rooms: | 5 |
| Bedrooms: | 2 |
| Bedrooms +: | |
| Kitchens: | 2 |
| Family Room: | N |
| Basement: | Finished |
| Furnished: | N |
| Approximatly Age: | 51-99 |
| Property Type: | Lower Level |
| Style: | Apartment |
| Exterior: | Stucco/Plaster |
| Garage Type: | None |
| (Parking/)Drive: | Front Yard |
| Drive Parking Spaces: | 1 |
| Pool: | None |
| Private Entrance: | Y |
| Laundry Access: | Shared |
| Approximatly Age: | 51-99 |
| Approximatly Square Footage: | 700-1100 |
| Property Features: | Public Trans |
| Water Included: | Y |
| Heat Included: | Y |
| Parking Included: | Y |
| Fireplace/Stove: | N |
| Heat Source: | Gas |
| Heat Type: | Radiant |
| Central Air Conditioning: | None |
| Central Vac: | N |
| Laundry Level: | Lower |
| Elevator Lift: | N |
| Sewers: | Sewers |
| Water: | Municipal |
| Utilities-Cable: | A |
| Utilities-Hydro: | Y |
| Utilities-Gas: | Y |
| Utilities-Telephone: | A |
| Although the information displayed is believed to be accurate, no warranties or representations are made of any kind. |
| RE/MAX GARDEN CITY REALTY INC, BROKERAGE |
|
|

Dir:
1-866-382-2968
Bus:
416-548-7854
Fax:
416-981-7184
| Book Showing | Email a Friend |
Jump To:
At a Glance:
| Type: | Freehold - Lower Level |
| Area: | Niagara |
| Municipality: | St. Catharines |
| Neighbourhood: | 451 - Downtown |
| Style: | Apartment |
| Lot Size: | 35.57 x 105.77(Feet) |
| Approximate Age: | 51-99 |
| Beds: | 2 |
| Baths: | 1 |
| Fireplace: | N |
| Pool: | None |
Locatin Map:
- Color Examples
- Green
- Black and Gold
- Dark Navy Blue And Gold
- Cyan
- Black
- Purple
- Gray
- Blue and Black
- Orange and Black
- Red
- Magenta
- Gold
- Device Examples

