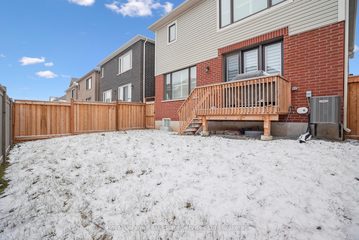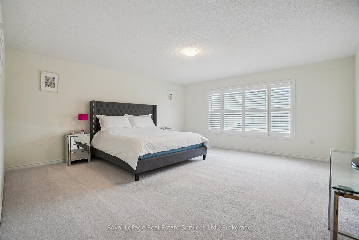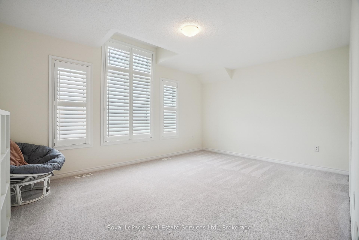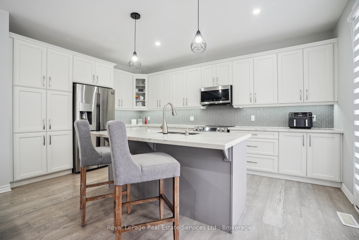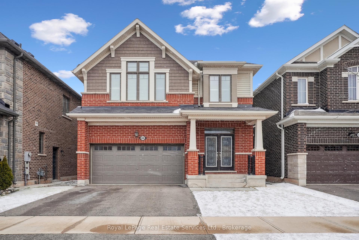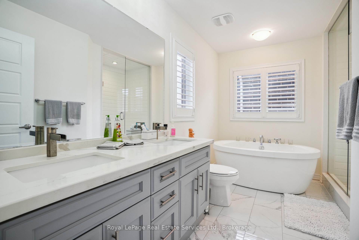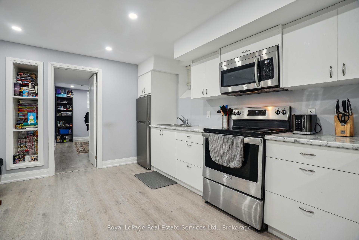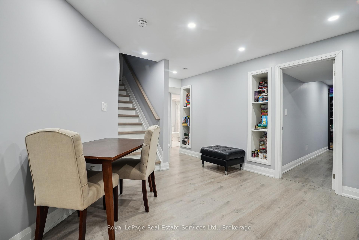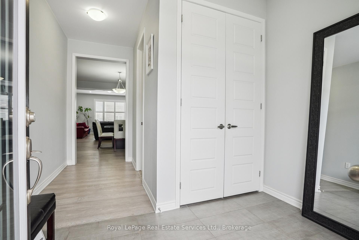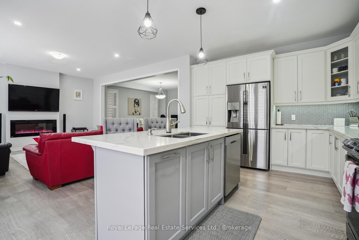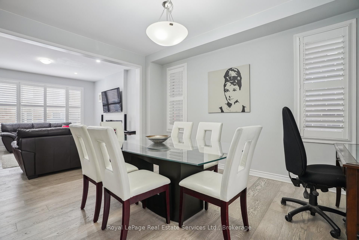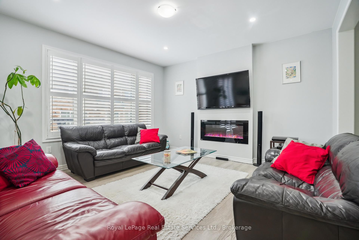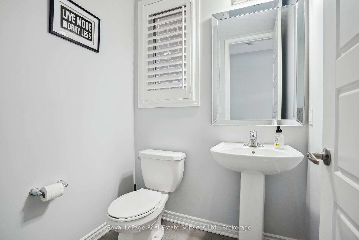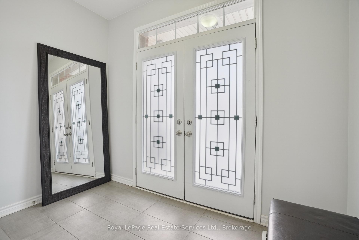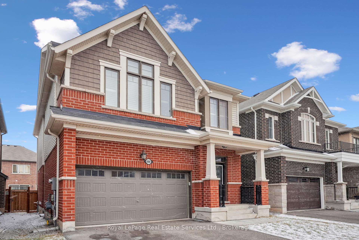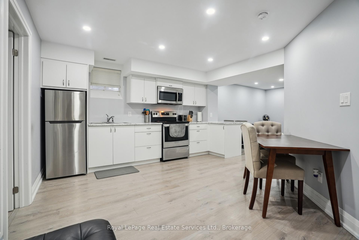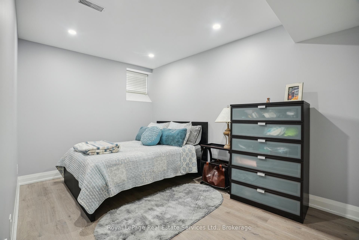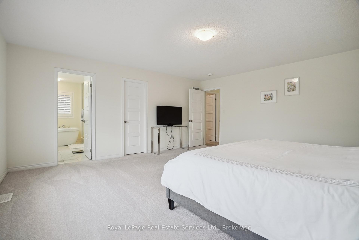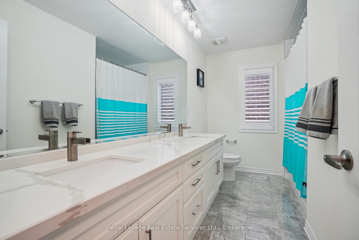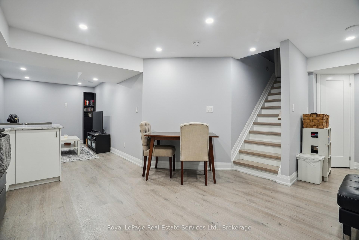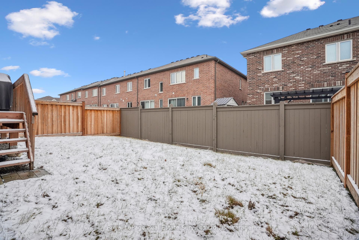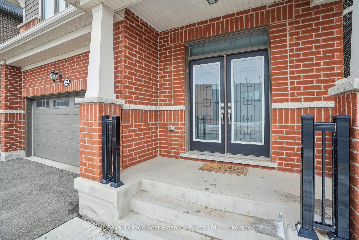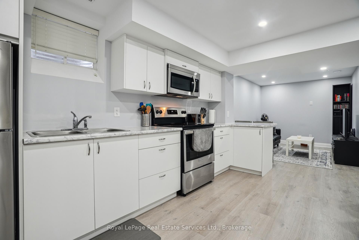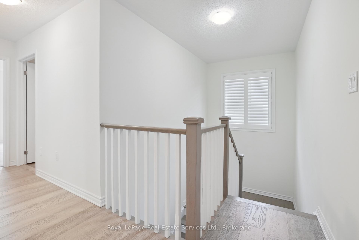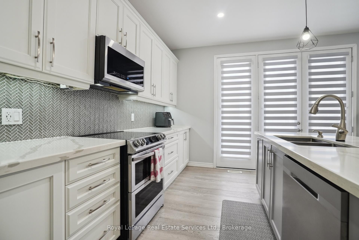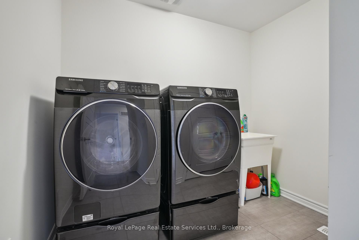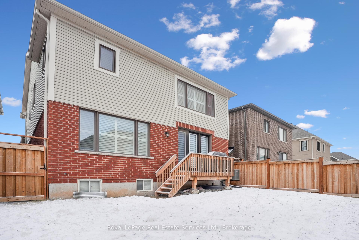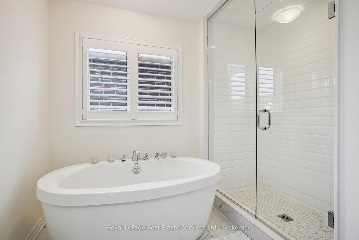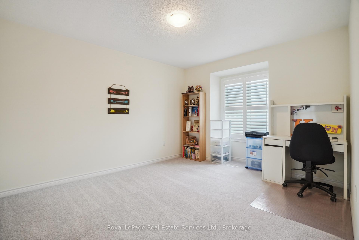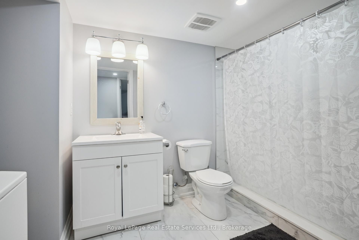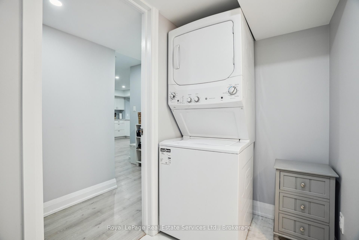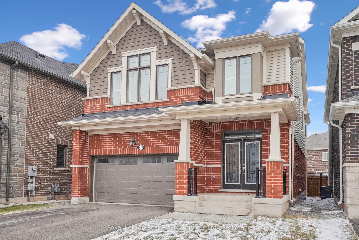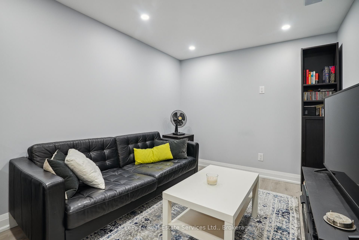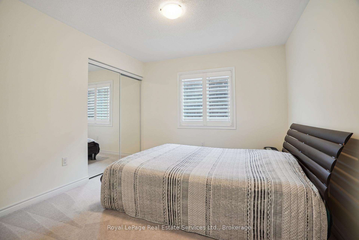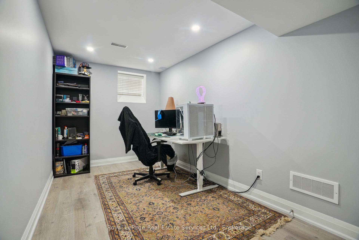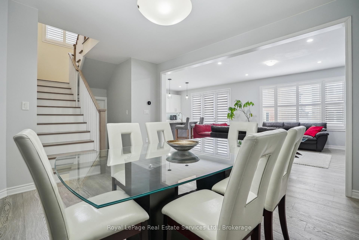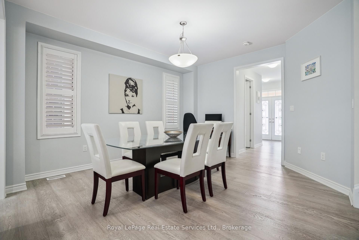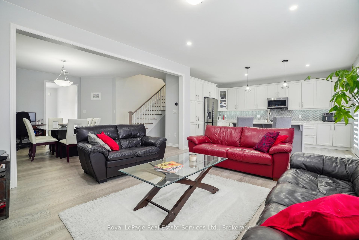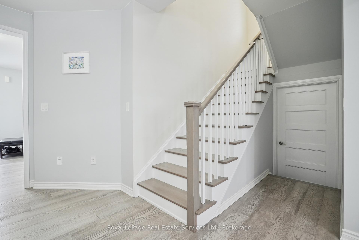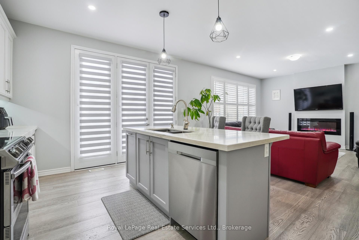$1,549,900
Available - For Sale
Listing ID: W11907888
688 Kennedy Circ West , Milton, L9E 1R5, Ontario
| Discover this elegant 4+2 bedroom, 4-bathroom detached home at 688 Kennedy Circle West in Milton, Ontario. Built by Mattamy Homes, the Lawson floorplan offers 2,372 square feet of above-grade living space, ideal for growing families and entertainers. The main floor features 9-foot ceilings, high-end engineered hardwood flooring, and California shutters throughout. The modern kitchen boasts quartz countertops and an appliance package. Additional upgrades include an electric fireplace, custom staircase, and a rough-in for an electric car charger in the garage. The professionally finished walk up basement provides extra living space suitable for rental income or an in-law suite. Situated in a vibrant community, this Energy Star home is close to shopping centers, hospitals, schools, and recreational facilities, including conservation parks and golf courses. |
| Extras: Fridge, stove, built-in dishwasher, built-in microwave, washer, dryer, all electrical, light fixtures, all window, coverings, garage door opener, Ruffin for central vac. Please ask for a full list of upgrades |
| Price | $1,549,900 |
| Taxes: | $4292.29 |
| Assessment Year: | 2024 |
| Address: | 688 Kennedy Circ West , Milton, L9E 1R5, Ontario |
| Lot Size: | 36.09 x 88.58 (Feet) |
| Directions/Cross Streets: | Thompson Rd S & Brittania |
| Rooms: | 7 |
| Bedrooms: | 4 |
| Bedrooms +: | 2 |
| Kitchens: | 1 |
| Kitchens +: | 1 |
| Family Room: | N |
| Basement: | Apartment, Finished |
| Approximatly Age: | 0-5 |
| Property Type: | Detached |
| Style: | 2-Storey |
| Exterior: | Brick, Stone |
| Garage Type: | Built-In |
| (Parking/)Drive: | Private |
| Drive Parking Spaces: | 2 |
| Pool: | None |
| Approximatly Age: | 0-5 |
| Approximatly Square Footage: | 2000-2500 |
| Fireplace/Stove: | Y |
| Heat Source: | Gas |
| Heat Type: | Forced Air |
| Central Air Conditioning: | Central Air |
| Central Vac: | N |
| Laundry Level: | Upper |
| Sewers: | Sewers |
| Water: | Municipal |
| Utilities-Cable: | Y |
| Utilities-Hydro: | Y |
| Utilities-Gas: | Y |
| Utilities-Telephone: | Y |
$
%
Years
This calculator is for demonstration purposes only. Always consult a professional
financial advisor before making personal financial decisions.
| Although the information displayed is believed to be accurate, no warranties or representations are made of any kind. |
| Royal LePage Real Estate Services Ltd., Brokerage |
|
|

Dir:
1-866-382-2968
Bus:
416-548-7854
Fax:
416-981-7184
| Book Showing | Email a Friend |
Jump To:
At a Glance:
| Type: | Freehold - Detached |
| Area: | Halton |
| Municipality: | Milton |
| Neighbourhood: | 1026 - CB Cobban |
| Style: | 2-Storey |
| Lot Size: | 36.09 x 88.58(Feet) |
| Approximate Age: | 0-5 |
| Tax: | $4,292.29 |
| Beds: | 4+2 |
| Baths: | 4 |
| Fireplace: | Y |
| Pool: | None |
Locatin Map:
Payment Calculator:
- Color Examples
- Green
- Black and Gold
- Dark Navy Blue And Gold
- Cyan
- Black
- Purple
- Gray
- Blue and Black
- Orange and Black
- Red
- Magenta
- Gold
- Device Examples

