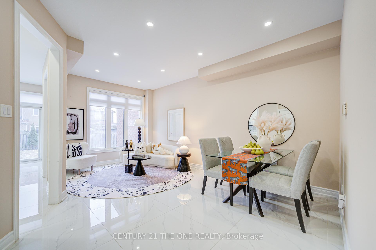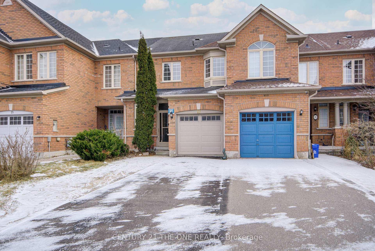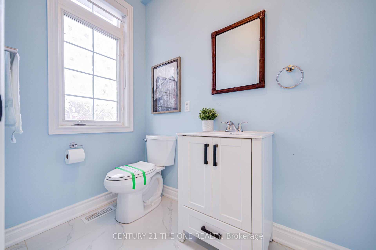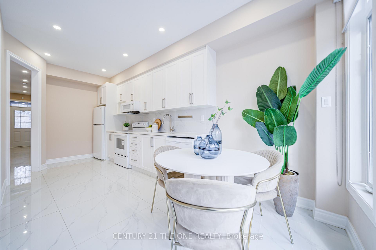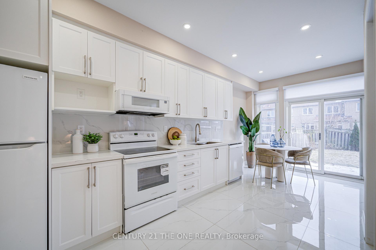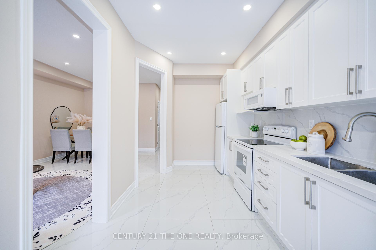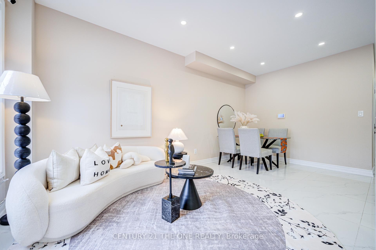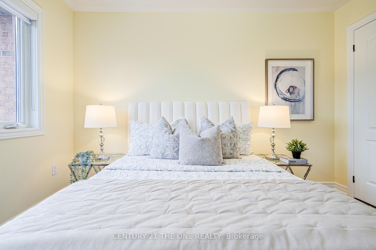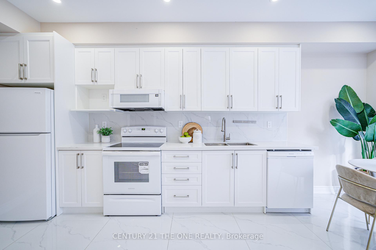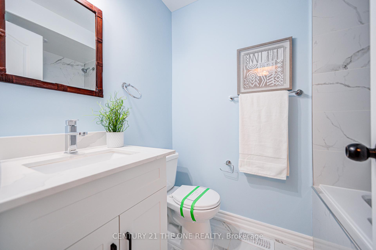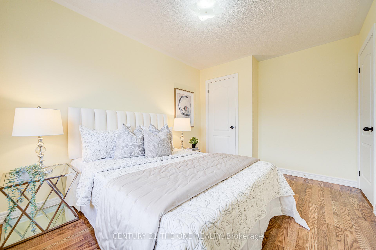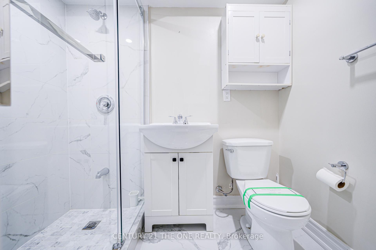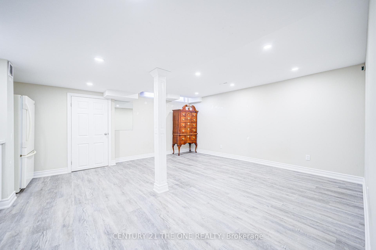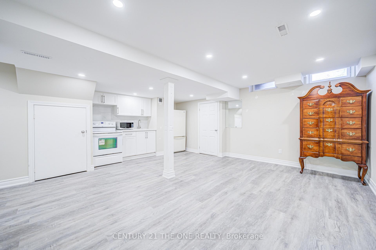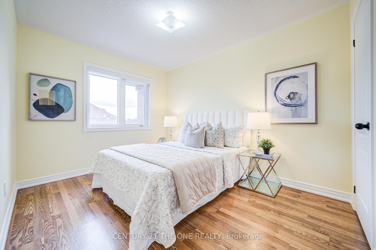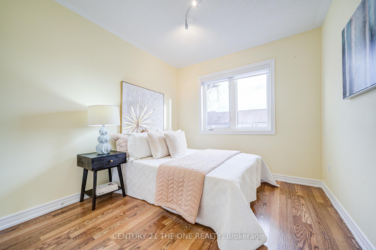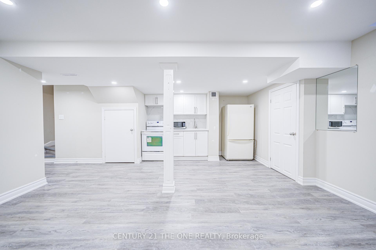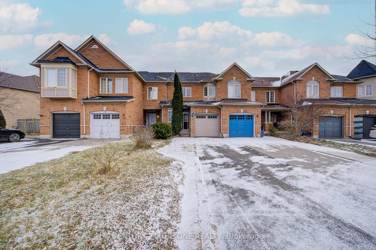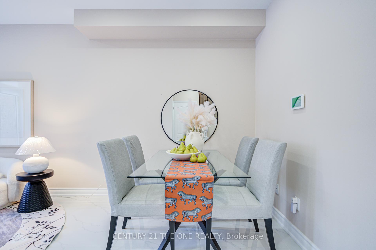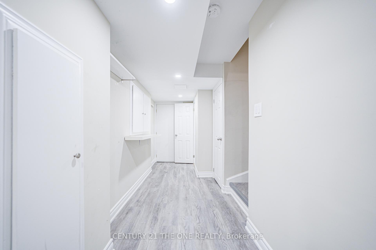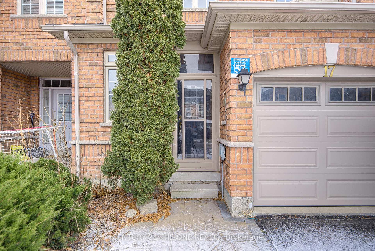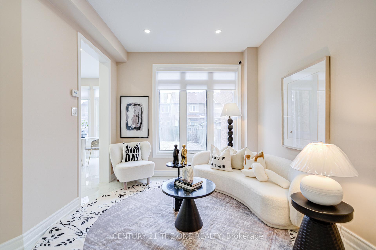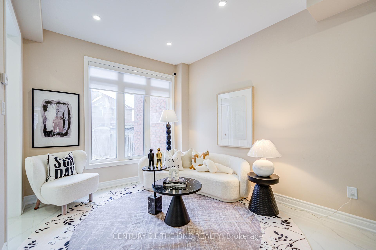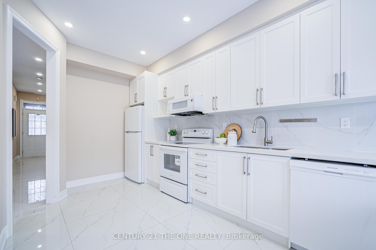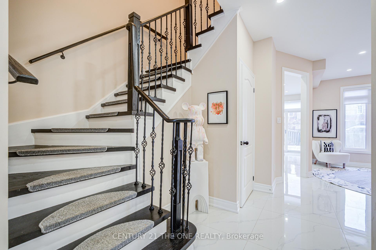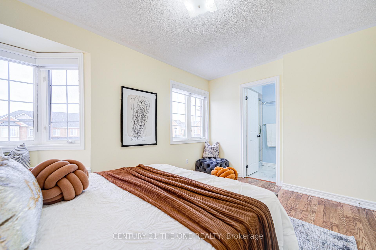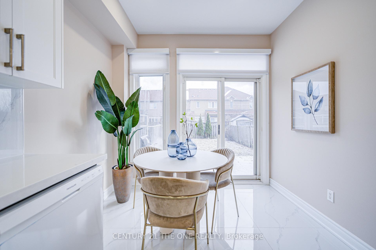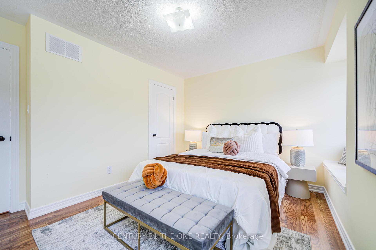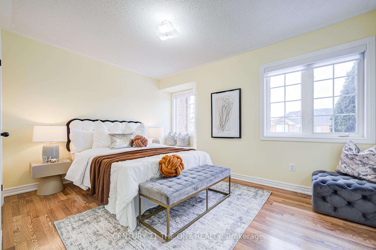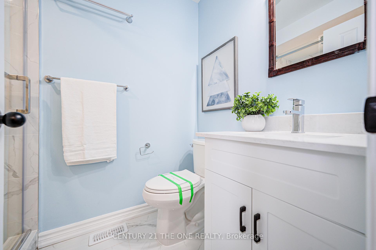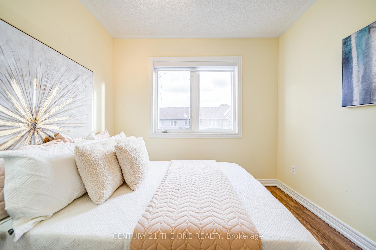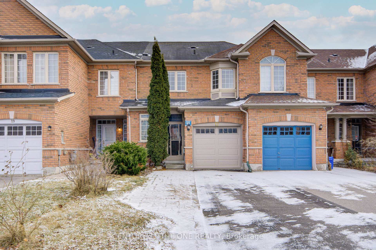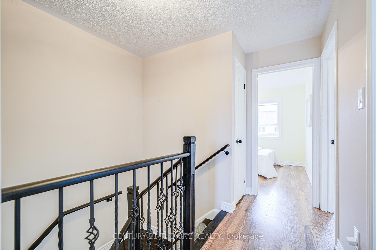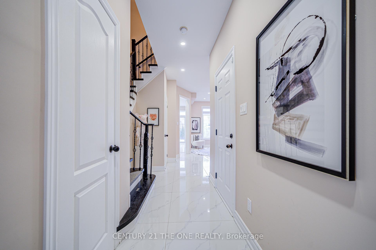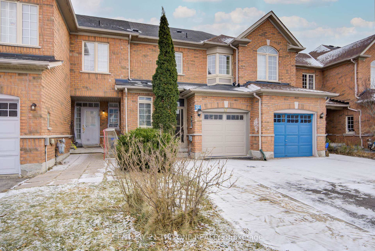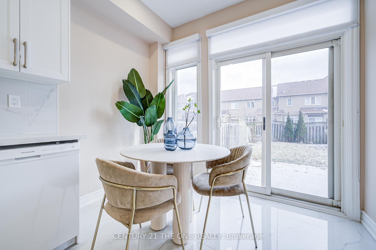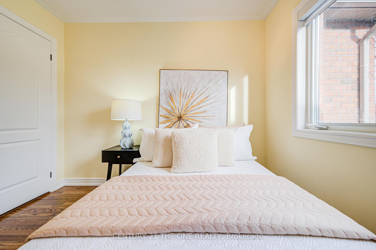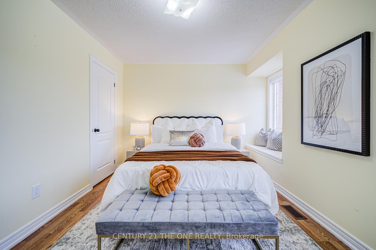$1,180,000
Available - For Sale
Listing ID: N11907921
17 Venture Ave , Richmond Hill, L4S 2P2, Ontario
| Discover this beautifully maintained freehold townhouse nestled in the sought-after Rouge Woods neighbourhood. Perfect for families, this home offers a blend of comfort and convenience. Situated within the Bayview Secondary School area, with top-rated schools including Richmond Rose Public School and an impressive IB program, ensuring excellent educational opportunities for your children. Enjoy an open and airy feel with impressive 9-foot ceilings on the main floor, enhancing the overall living space. Benefit from an extra long driveway that accommodates up to 2 cars, plus direct access to the garage. A fully fenced backyard provides privacy and a perfect setting for outdoor activities and gatherings. The finished basement, complete with stylish pot lights, offers versatility for recreation, storage, or even a home office This immaculate home is in pristine condition, allowing you to move in easily and enjoy right away. Located close to parks, public transit, shopping plazas, and supermarkets, and with easy access to Highway 404, everything you need is just minutes away. Dont Miss Out The Precious Opportunity For Your Dream Home!! |
| Extras: Rouge Woods Community Freehold Townhouse! Top Schools: Bayview Secondary School/Richmond Rose Public School. Extra Long Driveway, No Sidewalk! 9' Ceiling On Main Floor.Large Windows, Sun Filled South Facing Yard. |
| Price | $1,180,000 |
| Taxes: | $5176.32 |
| Address: | 17 Venture Ave , Richmond Hill, L4S 2P2, Ontario |
| Lot Size: | 24.77 x 122.54 (Feet) |
| Directions/Cross Streets: | Bayview Ave /Elgin Mills Rd |
| Rooms: | 10 |
| Bedrooms: | 3 |
| Bedrooms +: | 1 |
| Kitchens: | 1 |
| Kitchens +: | 1 |
| Family Room: | N |
| Basement: | Finished |
| Property Type: | Att/Row/Twnhouse |
| Style: | 2-Storey |
| Exterior: | Brick |
| Garage Type: | Built-In |
| (Parking/)Drive: | Private |
| Drive Parking Spaces: | 3 |
| Pool: | None |
| Property Features: | Fenced Yard, Library, Park, Public Transit, Rec Centre, School |
| Fireplace/Stove: | N |
| Heat Source: | Gas |
| Heat Type: | Forced Air |
| Central Air Conditioning: | Central Air |
| Central Vac: | N |
| Laundry Level: | Lower |
| Sewers: | Sewers |
| Water: | Municipal |
$
%
Years
This calculator is for demonstration purposes only. Always consult a professional
financial advisor before making personal financial decisions.
| Although the information displayed is believed to be accurate, no warranties or representations are made of any kind. |
| CENTURY 21 THE ONE REALTY |
|
|

Dir:
1-866-382-2968
Bus:
416-548-7854
Fax:
416-981-7184
| Virtual Tour | Book Showing | Email a Friend |
Jump To:
At a Glance:
| Type: | Freehold - Att/Row/Twnhouse |
| Area: | York |
| Municipality: | Richmond Hill |
| Neighbourhood: | Rouge Woods |
| Style: | 2-Storey |
| Lot Size: | 24.77 x 122.54(Feet) |
| Tax: | $5,176.32 |
| Beds: | 3+1 |
| Baths: | 4 |
| Fireplace: | N |
| Pool: | None |
Locatin Map:
Payment Calculator:
- Color Examples
- Green
- Black and Gold
- Dark Navy Blue And Gold
- Cyan
- Black
- Purple
- Gray
- Blue and Black
- Orange and Black
- Red
- Magenta
- Gold
- Device Examples

