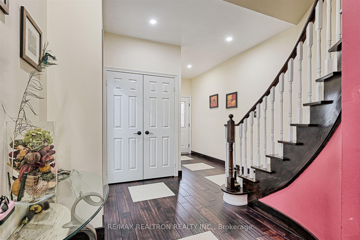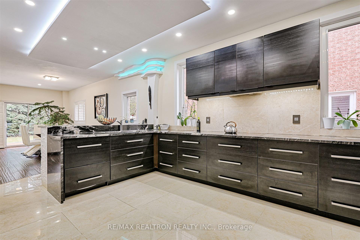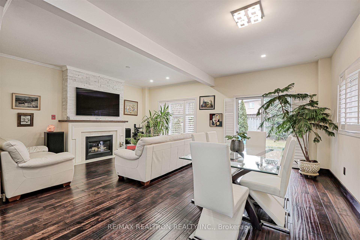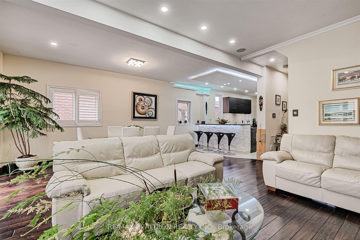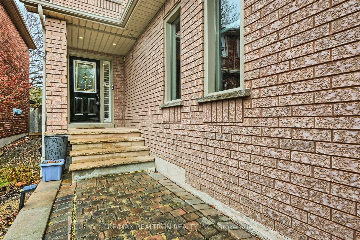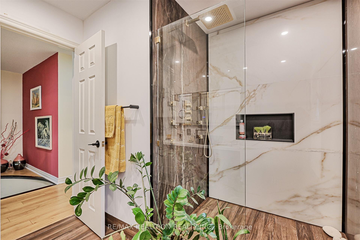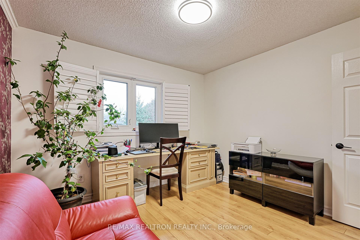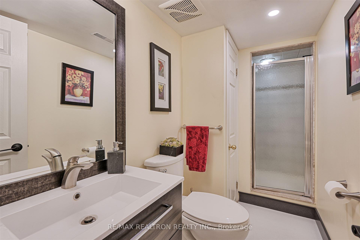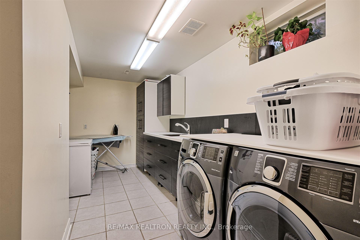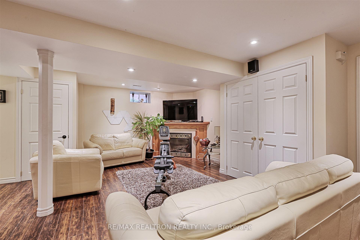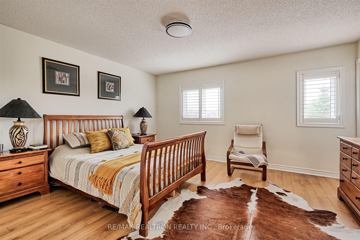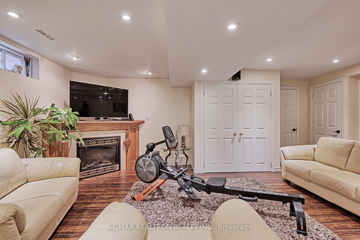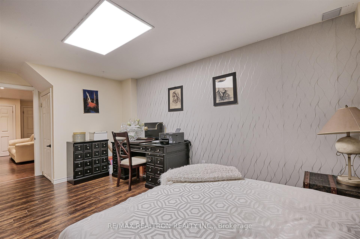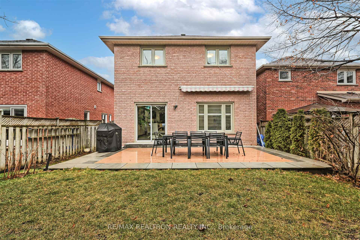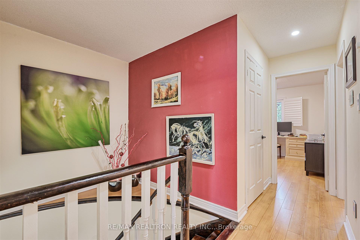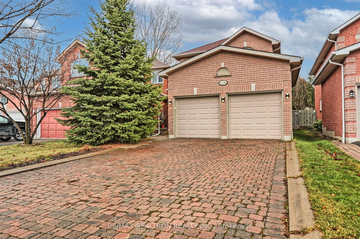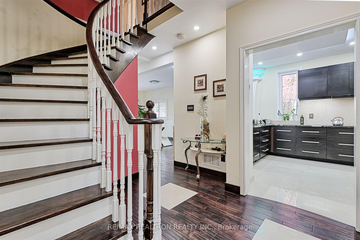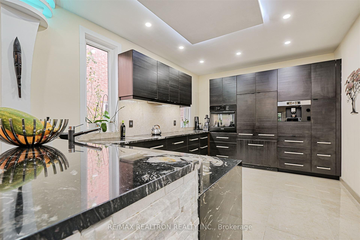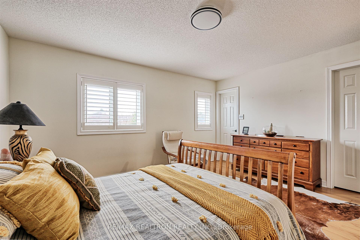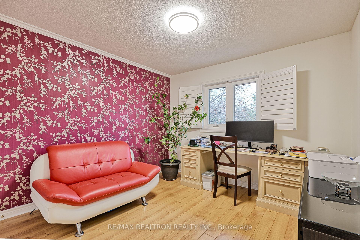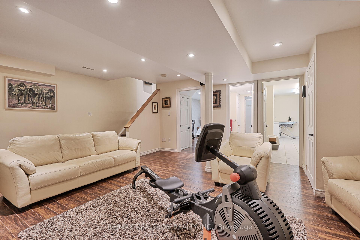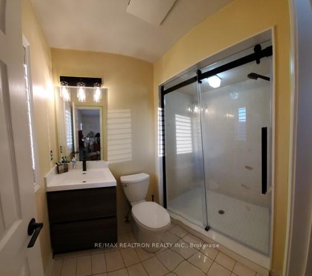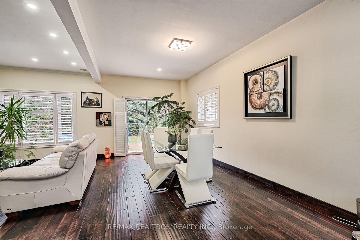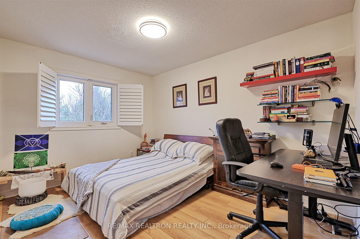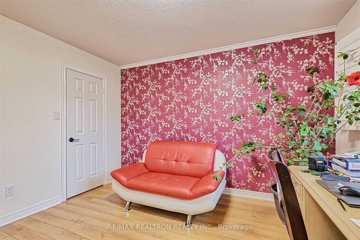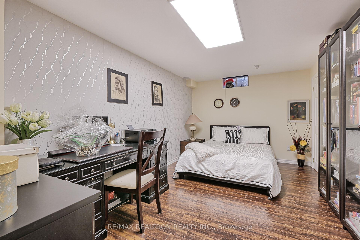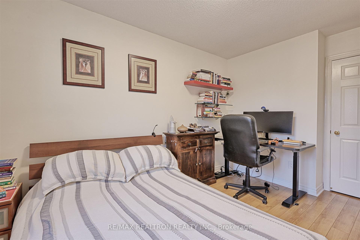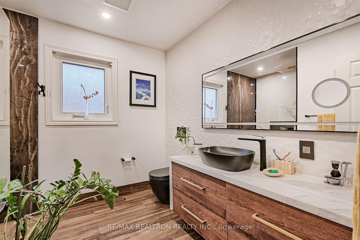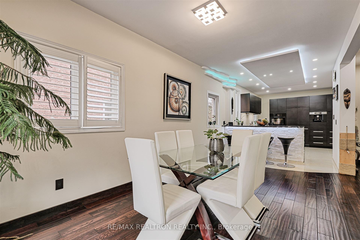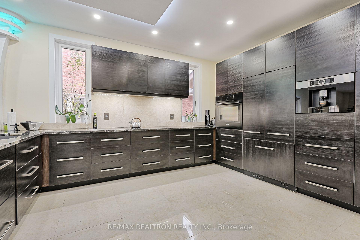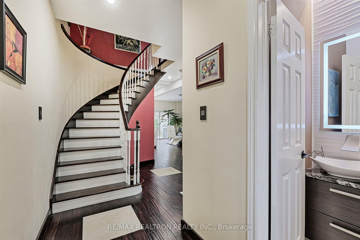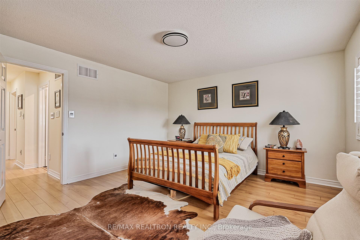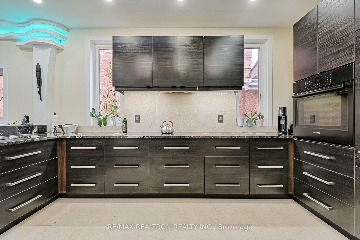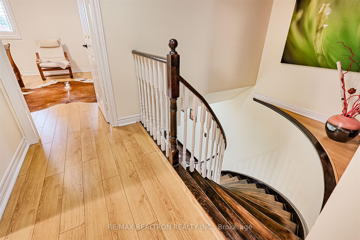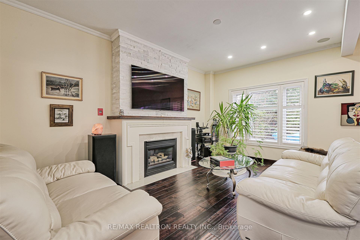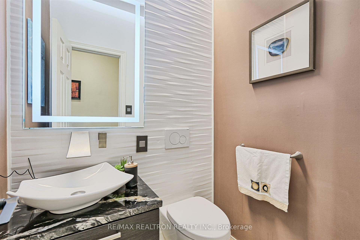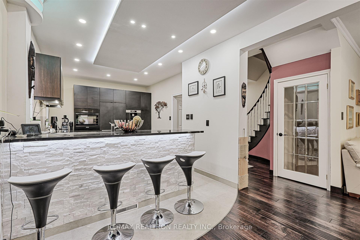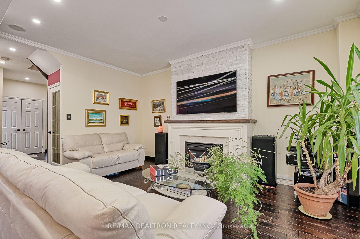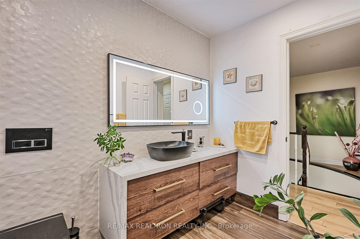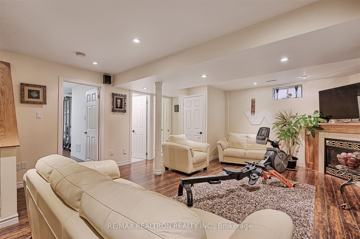$1,659,900
Available - For Sale
Listing ID: N11894901
626 College Manor Dr , Newmarket, L3Y 8M7, Ontario
| Totally Renovated Open Concept 2 Storey Home in College Manor With 9 Ft Ceilings on Main Floor Modern Upscale Kitchen With B/I Appliances & Breakfast Bar (Aprox. 2 Yrs Ago), New Flooring on Main Floor (Aprox. 2 Yrs Ago), New Primary Bedroom Ensuite (Dec/2024), All Other Bathrooms Redone (Aprox. 2 Yrs Ago), Freshly Painted Interior (Within Last 2 Yrs), Hardwood Floors in Bsmt (Aprox 4 Yrs Ago), Roof Shingles (Aprox. 8 Yrs Ago), New Windows (2012), New Patio (2020), Minutes to Neighbourhood, Parks & Schools |
| Extras: ELF, All Window Coverings Including California Shutters, CAC, Humid, CVAC & Attach & Accessories, Water Softener, 2 Auto GDO's & Remotes, Inground Sprinkler (As Is), B/I Cooktop, Exhaust Fan, B/I Oven, B/I Fridge, B/I Coffee Maker *** |
| Price | $1,659,900 |
| Taxes: | $5241.25 |
| Address: | 626 College Manor Dr , Newmarket, L3Y 8M7, Ontario |
| Lot Size: | 32.08 x 116.96 (Feet) |
| Directions/Cross Streets: | E. of Bayview, N. off Mulock |
| Rooms: | 6 |
| Rooms +: | 2 |
| Bedrooms: | 3 |
| Bedrooms +: | 1 |
| Kitchens: | 1 |
| Family Room: | Y |
| Basement: | Finished |
| Approximatly Age: | 16-30 |
| Property Type: | Detached |
| Style: | 2-Storey |
| Exterior: | Brick |
| Garage Type: | Attached |
| (Parking/)Drive: | Private |
| Drive Parking Spaces: | 4 |
| Pool: | None |
| Approximatly Age: | 16-30 |
| Approximatly Square Footage: | 1500-2000 |
| Property Features: | Hospital, Park, Rec Centre, School |
| Fireplace/Stove: | Y |
| Heat Source: | Gas |
| Heat Type: | Forced Air |
| Central Air Conditioning: | Central Air |
| Central Vac: | Y |
| Laundry Level: | Main |
| Elevator Lift: | N |
| Sewers: | Sewers |
| Water: | Municipal |
$
%
Years
This calculator is for demonstration purposes only. Always consult a professional
financial advisor before making personal financial decisions.
| Although the information displayed is believed to be accurate, no warranties or representations are made of any kind. |
| RE/MAX REALTRON REALTY INC. |
|
|

Dir:
1-866-382-2968
Bus:
416-548-7854
Fax:
416-981-7184
| Book Showing | Email a Friend |
Jump To:
At a Glance:
| Type: | Freehold - Detached |
| Area: | York |
| Municipality: | Newmarket |
| Neighbourhood: | Gorham-College Manor |
| Style: | 2-Storey |
| Lot Size: | 32.08 x 116.96(Feet) |
| Approximate Age: | 16-30 |
| Tax: | $5,241.25 |
| Beds: | 3+1 |
| Baths: | 3 |
| Fireplace: | Y |
| Pool: | None |
Locatin Map:
Payment Calculator:
- Color Examples
- Green
- Black and Gold
- Dark Navy Blue And Gold
- Cyan
- Black
- Purple
- Gray
- Blue and Black
- Orange and Black
- Red
- Magenta
- Gold
- Device Examples

