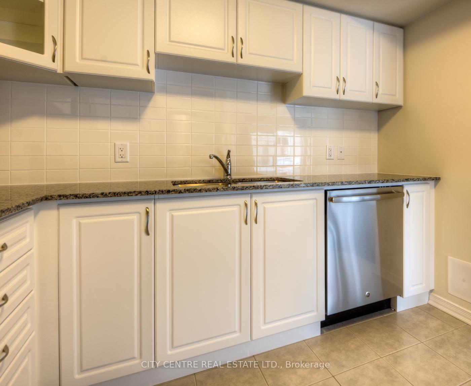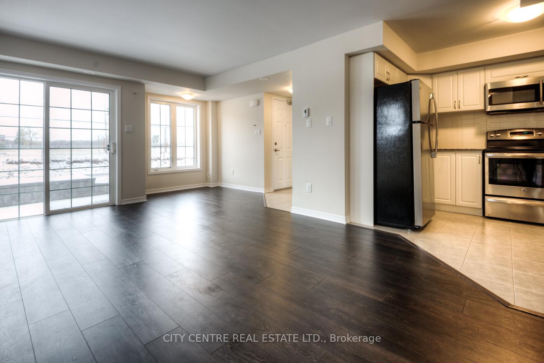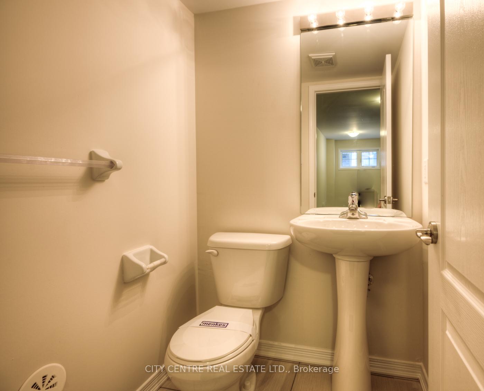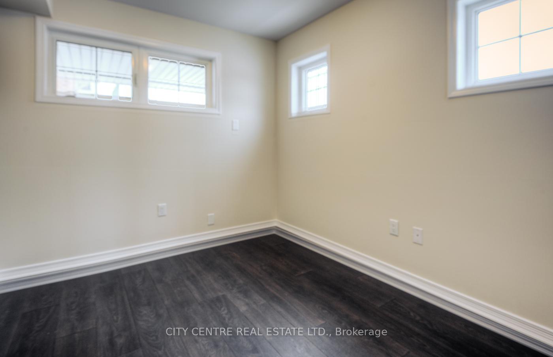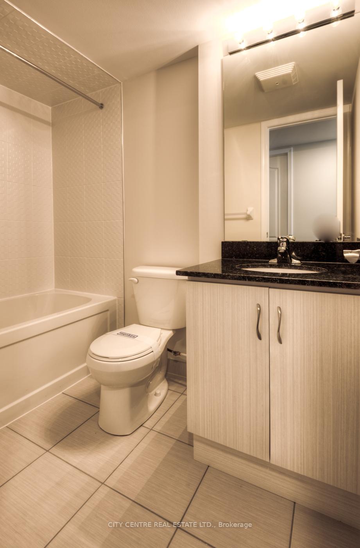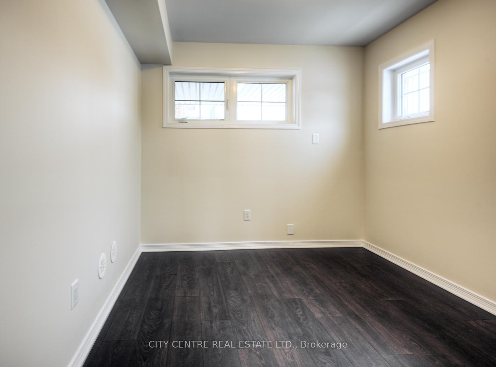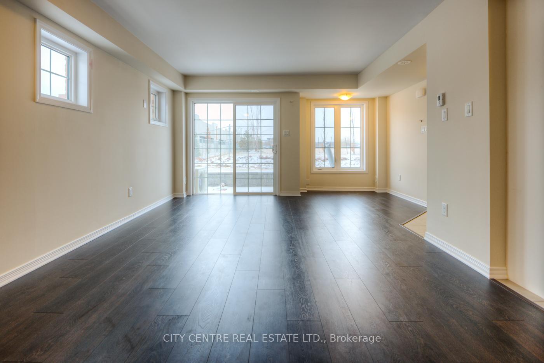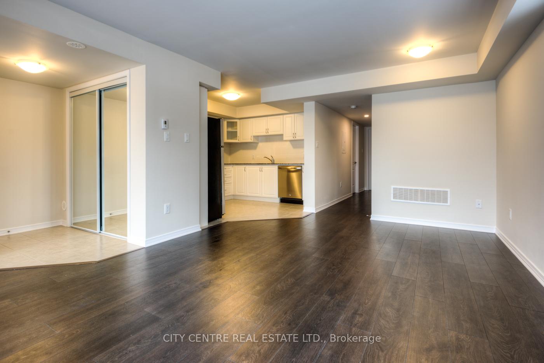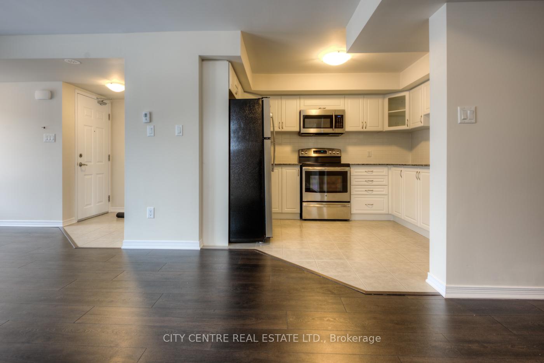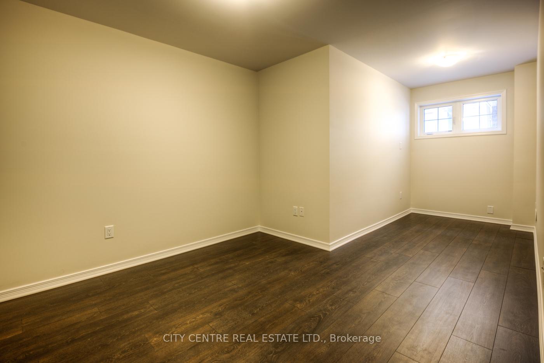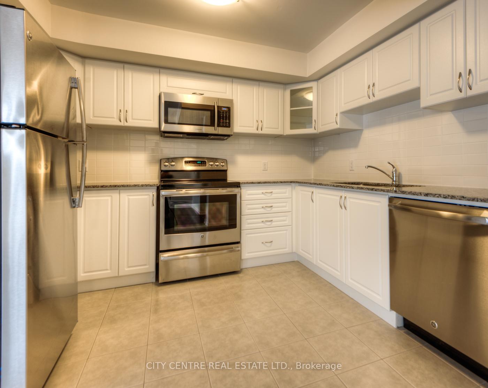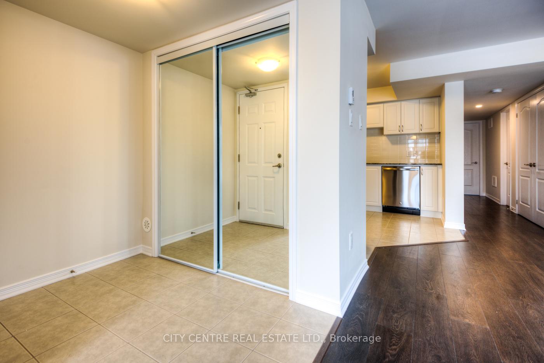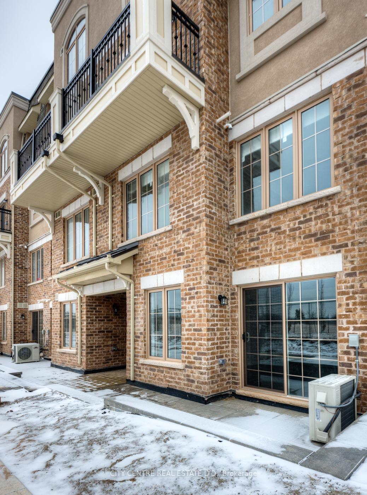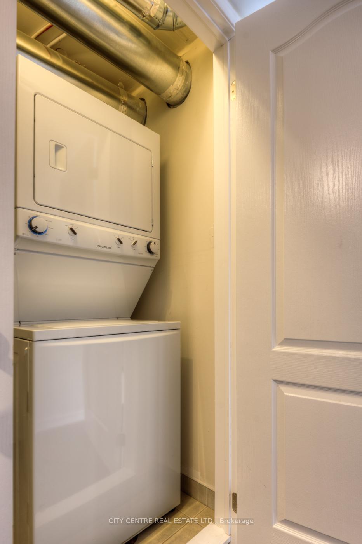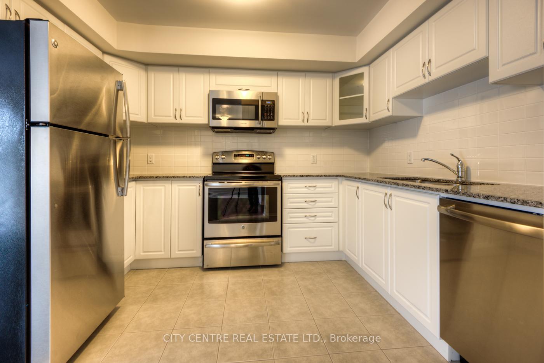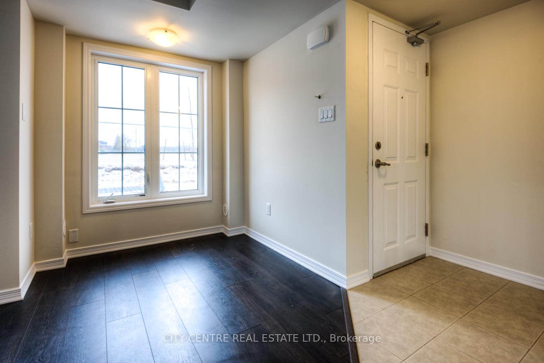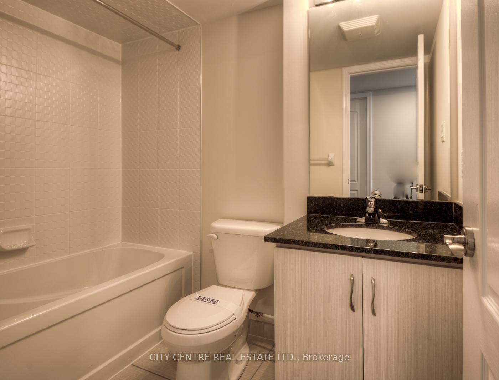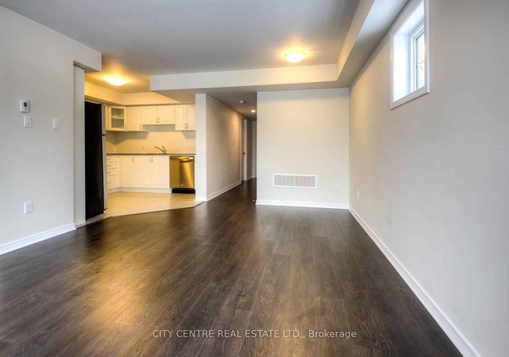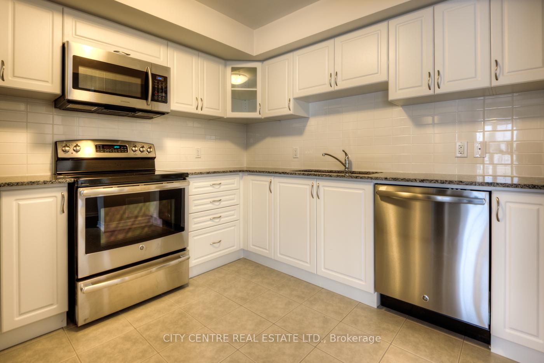$2,725
Available - For Rent
Listing ID: W11907364
2441 Greenwich Dr , Unit 38, Oakville, L6M 0S4, Ontario
| Convenient Ground Level Corner, End Unit (Windows On 3 Sides), 2 Bedrooms, 1.5 Washroom, 1 Parking (Corner, Generous In Size, Well Located), 1 Locker, Excellent Maintained, Laminate And Ceramic Throughout, Bright And Spacious, W/O To Front Patio, Granite Counters, Stainless Steel Appliances, California Shutters, Open Field View Across, Quiet Neighborhood With Visitors Parking, Immediate Occupancy, Looking For A Triple-A Tenant (Good Income/Good Credit/Good References), No Pets Preferred, Maximum 3 Occupants, Unit Is Kept In Excellent Condition |
| Extras: Stainless Steels (Fridge, Stove, Dishwasher, Microwave), Stackable Washer/Dryer, California Shutters, Central Air Conditioning, Tenant Pays Own Electricity/Gas/Hvac+Hot Water Tank Rental ($85.76), Near Hospital, Public Transportation, Park |
| Price | $2,725 |
| Address: | 2441 Greenwich Dr , Unit 38, Oakville, L6M 0S4, Ontario |
| Province/State: | Ontario |
| Condo Corporation No | HSCC |
| Level | 1 |
| Unit No | 14 |
| Locker No | A179 |
| Directions/Cross Streets: | Bronte And Dundas |
| Rooms: | 5 |
| Bedrooms: | 2 |
| Bedrooms +: | |
| Kitchens: | 1 |
| Family Room: | N |
| Basement: | None |
| Furnished: | N |
| Property Type: | Condo Townhouse |
| Style: | Stacked Townhse |
| Exterior: | Brick, Stone |
| Garage Type: | Underground |
| Garage(/Parking)Space: | 1.00 |
| Drive Parking Spaces: | 1 |
| Park #1 | |
| Parking Spot: | 20 |
| Parking Type: | Owned |
| Legal Description: | Level A,Unit 20 |
| Exposure: | Nw |
| Balcony: | Terr |
| Locker: | Owned |
| Pet Permited: | N |
| Approximatly Square Footage: | 900-999 |
| Building Amenities: | Visitor Parking |
| Property Features: | Clear View, Grnbelt/Conserv, Hospital, Park, Public Transit, School |
| Water Included: | Y |
| Parking Included: | Y |
| Fireplace/Stove: | N |
| Heat Source: | Gas |
| Heat Type: | Forced Air |
| Central Air Conditioning: | Central Air |
| Central Vac: | N |
| Laundry Level: | Main |
| Ensuite Laundry: | Y |
| Although the information displayed is believed to be accurate, no warranties or representations are made of any kind. |
| CITY CENTRE REAL ESTATE LTD. |
|
|

Dir:
1-866-382-2968
Bus:
416-548-7854
Fax:
416-981-7184
| Book Showing | Email a Friend |
Jump To:
At a Glance:
| Type: | Condo - Condo Townhouse |
| Area: | Halton |
| Municipality: | Oakville |
| Neighbourhood: | West Oak Trails |
| Style: | Stacked Townhse |
| Beds: | 2 |
| Baths: | 2 |
| Garage: | 1 |
| Fireplace: | N |
Locatin Map:
- Color Examples
- Green
- Black and Gold
- Dark Navy Blue And Gold
- Cyan
- Black
- Purple
- Gray
- Blue and Black
- Orange and Black
- Red
- Magenta
- Gold
- Device Examples

