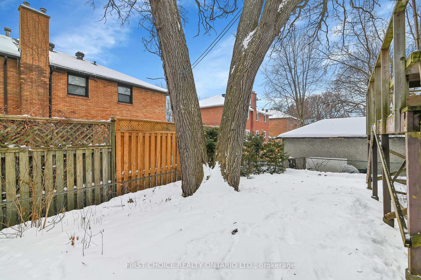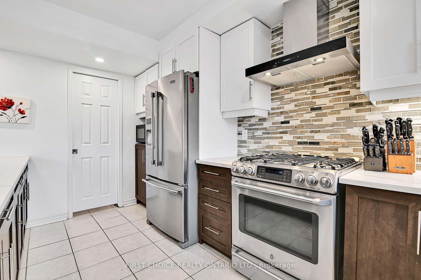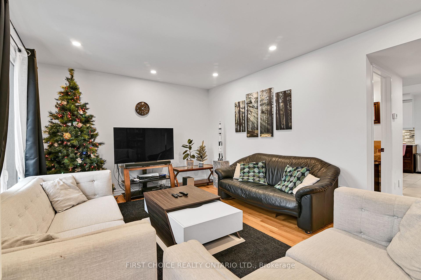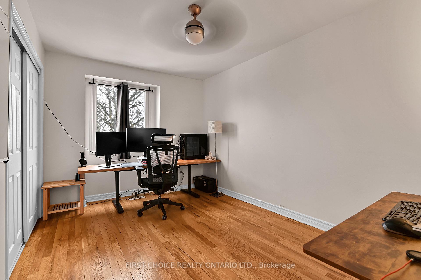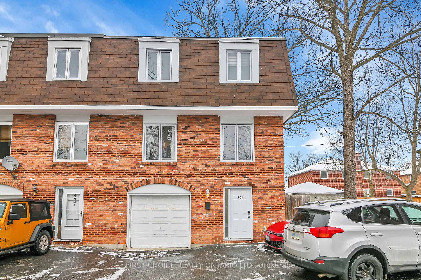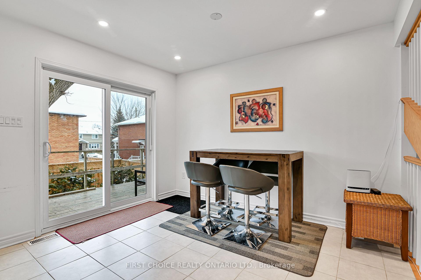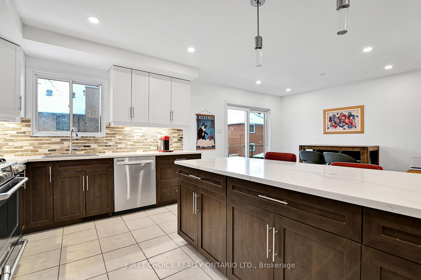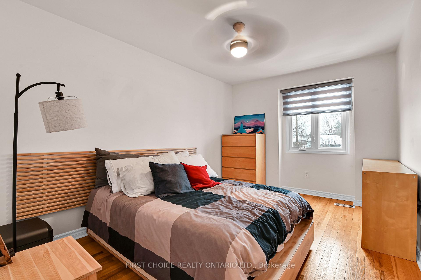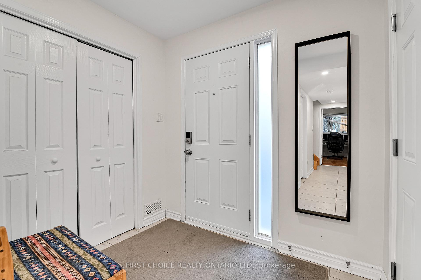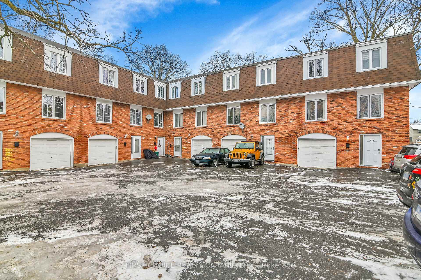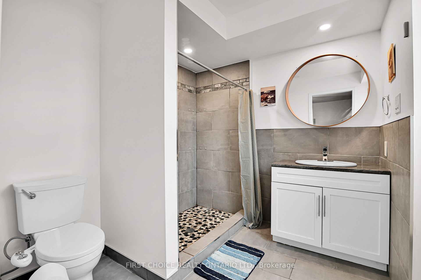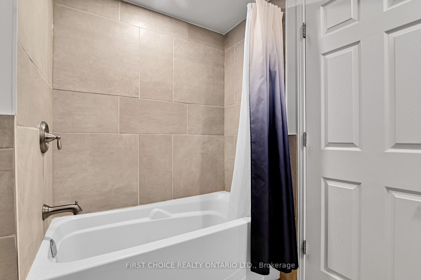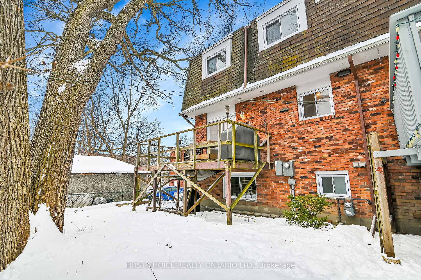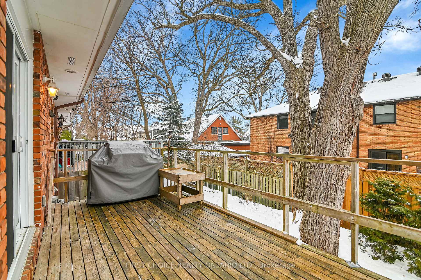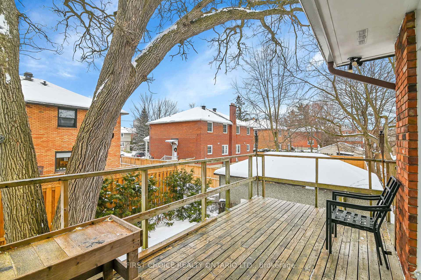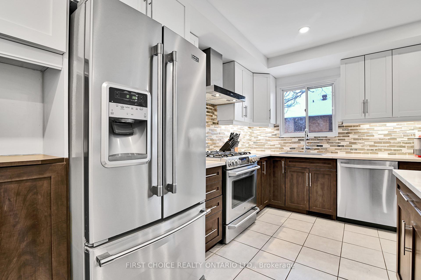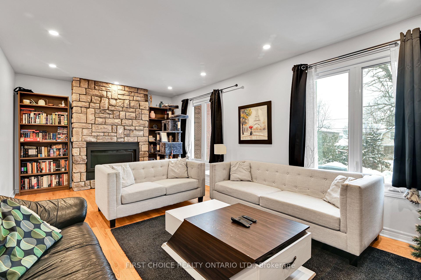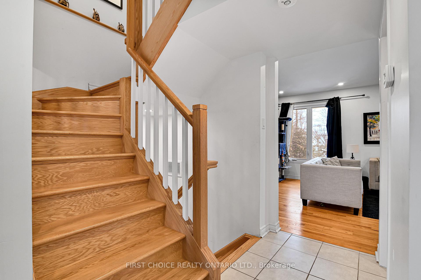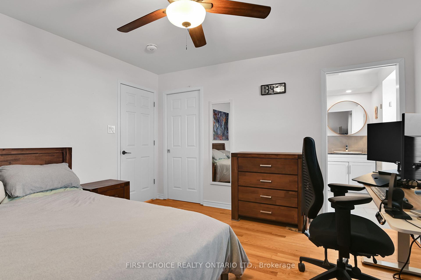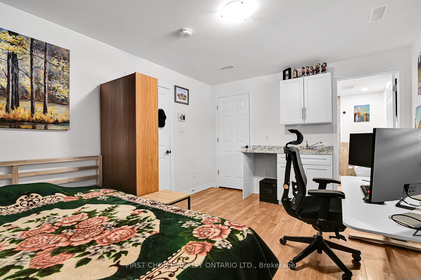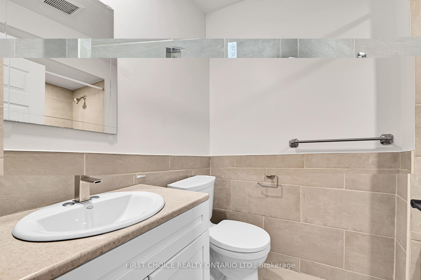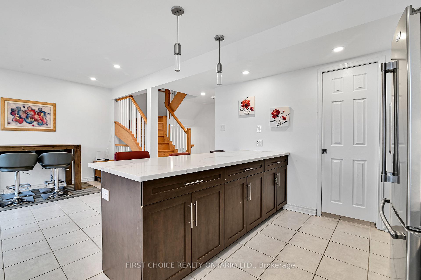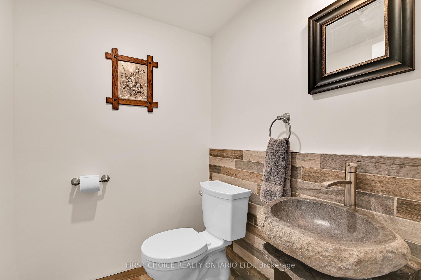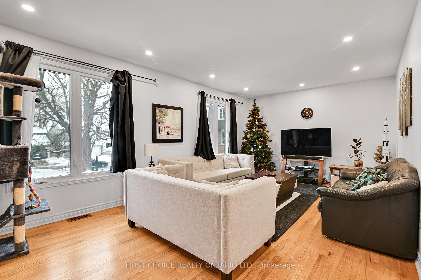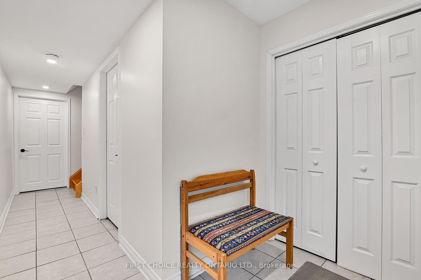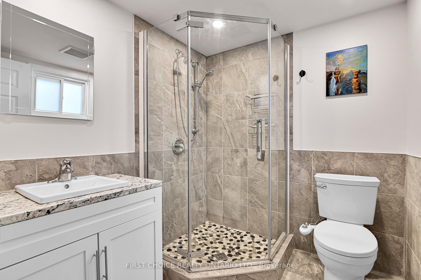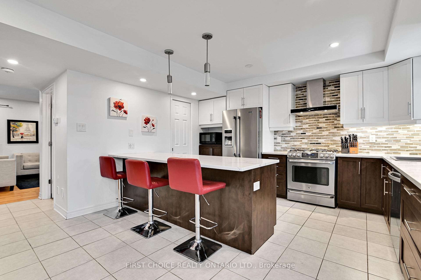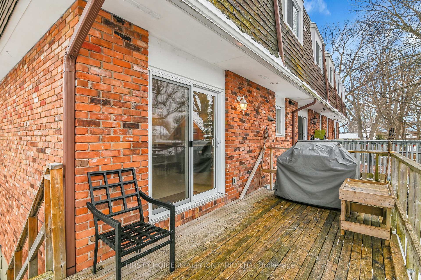$829,000
Available - For Sale
Listing ID: X11907135
529 Churchill Ave North , Westboro - Hampton Park, K1Z 5E4, Ontario
| Totally Renovated and Re-designed 4 Bedrm, 4 Bathrm Corner unit freehold townhome in Westboro. This unit was renovated back to the studs. The result is a completely renovated unit with a magnificent eat-in kitchen with walk-in pantry, gorgeous quartz counters, a huge island, modern cabinetry and stainless steel appliances including a 5 burner gas stove. The large eating area opens to the spacious deck overlooking the private rear yard. Gorgeous hardwood floors are found throughout including two new hardwood stairs cases. The large great room features a brick faced gas fireplace. and can easily accommodate a dining area and seating area. This level (2nd floor) is completed with a convenient 2 pc bathroom. Upstairs (3rd level) are the three large bedroom, with 2 renovated full bathrooms. The primary bedroom features a lovely renovated 3 pc ensuite bathroom and a walk-in closet. The main level offers the potential for a rental suite/nanny/in-law suite as this level contains a 4th bedroom with a 3 pc ensuite bathroom, walk-in closet and space for a kitchenette. The laundry and furnace/utility rooms are located on this ground floor level. There are 2 parking spaces included with this unit, 1 in the garage and one direct in front of the garage. The backyard is lovely, fenced and private. There are not condo fees. The roof was recently redone. This unit has been completely renovated and is like a new unit. |
| Price | $829,000 |
| Taxes: | $3200.00 |
| Assessment Year: | 2024 |
| Address: | 529 Churchill Ave North , Westboro - Hampton Park, K1Z 5E4, Ontario |
| Lot Size: | 26.67 x 57.68 (Feet) |
| Directions/Cross Streets: | Dovercourt |
| Rooms: | 12 |
| Rooms +: | 0 |
| Bedrooms: | 4 |
| Bedrooms +: | |
| Kitchens: | 1 |
| Family Room: | N |
| Basement: | None |
| Approximatly Age: | 16-30 |
| Property Type: | Att/Row/Twnhouse |
| Style: | 3-Storey |
| Exterior: | Brick |
| Garage Type: | Attached |
| (Parking/)Drive: | Lane |
| Drive Parking Spaces: | 1 |
| Pool: | None |
| Approximatly Age: | 16-30 |
| Approximatly Square Footage: | 1500-2000 |
| Property Features: | Public Trans |
| Fireplace/Stove: | Y |
| Heat Source: | Gas |
| Heat Type: | Forced Air |
| Central Air Conditioning: | Central Air |
| Central Vac: | N |
| Laundry Level: | Main |
| Sewers: | Sewers |
| Water: | Municipal |
| Utilities-Cable: | Y |
| Utilities-Hydro: | Y |
| Utilities-Gas: | Y |
| Utilities-Telephone: | A |
$
%
Years
This calculator is for demonstration purposes only. Always consult a professional
financial advisor before making personal financial decisions.
| Although the information displayed is believed to be accurate, no warranties or representations are made of any kind. |
| FIRST CHOICE REALTY ONTARIO LTD. |
|
|

Dir:
1-866-382-2968
Bus:
416-548-7854
Fax:
416-981-7184
| Virtual Tour | Book Showing | Email a Friend |
Jump To:
At a Glance:
| Type: | Freehold - Att/Row/Twnhouse |
| Area: | Ottawa |
| Municipality: | Westboro - Hampton Park |
| Neighbourhood: | 5003 - Westboro/Hampton Park |
| Style: | 3-Storey |
| Lot Size: | 26.67 x 57.68(Feet) |
| Approximate Age: | 16-30 |
| Tax: | $3,200 |
| Beds: | 4 |
| Baths: | 4 |
| Fireplace: | Y |
| Pool: | None |
Locatin Map:
Payment Calculator:
- Color Examples
- Green
- Black and Gold
- Dark Navy Blue And Gold
- Cyan
- Black
- Purple
- Gray
- Blue and Black
- Orange and Black
- Red
- Magenta
- Gold
- Device Examples

